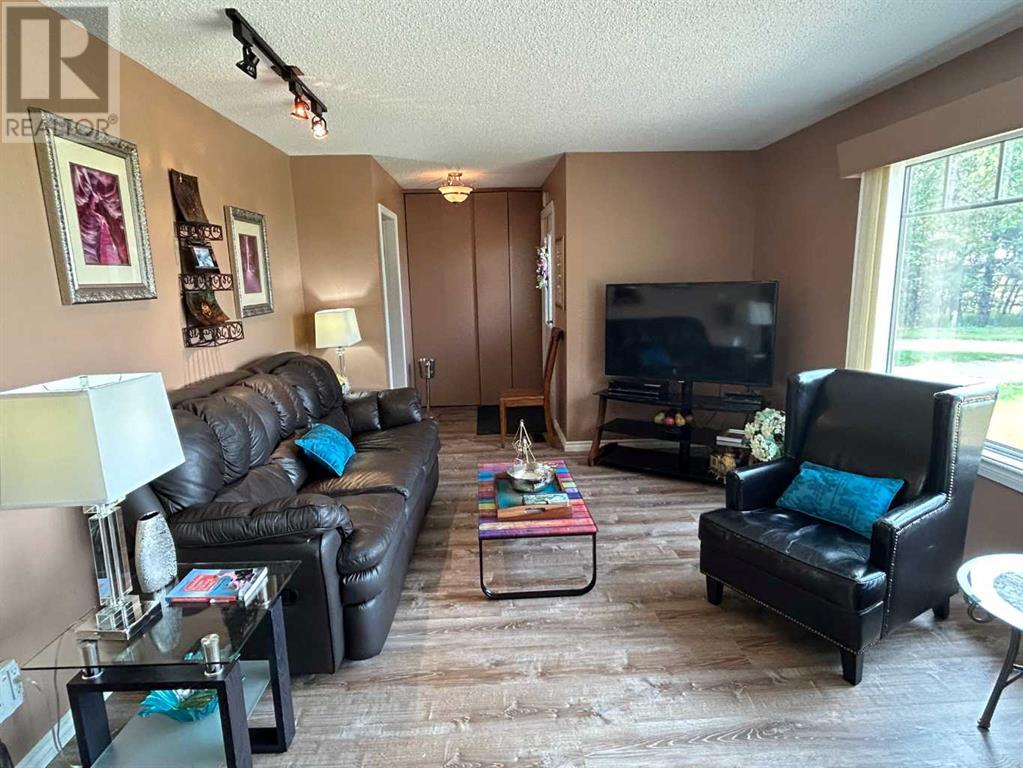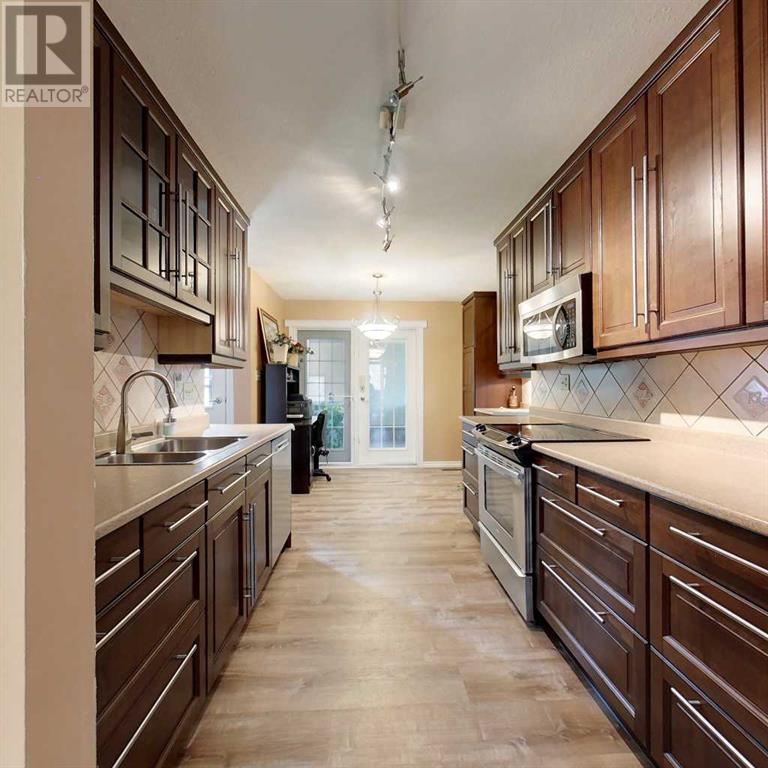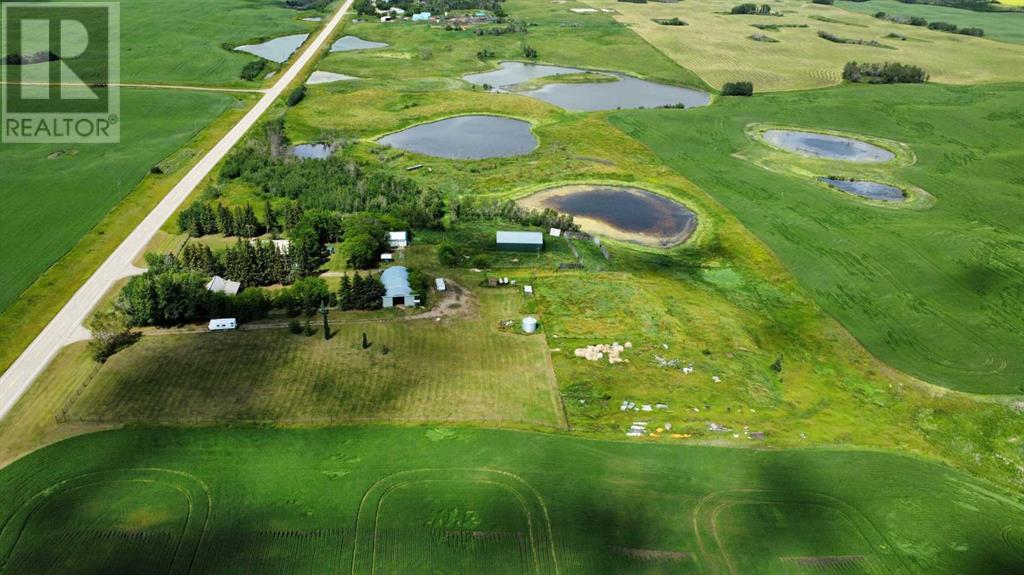4 Bedroom
3 Bathroom
1286 sqft
Bungalow
Fireplace
Central Air Conditioning
Forced Air
Acreage
$895,000
Welcome to the Rhinestone Retreat Property: https://vimeo.com/997869391-Two Home Acreage on Pavement with heated Shop, large Storage Shed and big Barn with corrals set-up for Livestock. TRANSLATION: Perfect Property to Live, Work and Play!!! Spacious main Home with Sunroom, Jacuzzi Tub, and renovated Kitchen can readily accommodate a large family & company; while the 2009 yr completed Custom Logsmith built CABIN made out of 12inch diameter Red Pine Logs with in-floor heating offers the dream stay for any guests. Cabin is a great place to gather at sunrise and listen to the multitude of birds singing in the morning. Property also comes with 3-4 power hookups for RVs.-Both Homes have inviting covered decks, many Appliances, plus a Gas fireplace in one & Wood stove in the other. Property has a soothing Hot Tub, PVC Change Room Shed, plus several other garden & storage sheds. This acreage has power, gas, septic system and two water wells. Also has potential to make an excellent off grid Hobby Farm. This Acreage is fully fenced and metal corrals surround the barnyard. Separate approaches for the residences Versus the large south yard, makes the property a great fit for a home based business that requires space for equipment, without interference of Homes & front Lawn. SUMMARY: 26 acres, 2 cozy Homes, great set of Buildings, privacy, security, peace & tranquility. What more does anyone need? Need to travel, no problem; Acreage is basically 80 minutes to either Sherwood Park or Lloydminster, mostly on double Yellowhead Hwy 16.-Come for a stroll, then sit by the Fire to ponder your thoughts and get a sense if this Retreat Property is the one that you have been longing for? Chances are it's time to enjoy this little piece of heaven, and it will be here for your generations to come! (id:44104)
Property Details
|
MLS® Number
|
A2156607 |
|
Property Type
|
Single Family |
|
Amenities Near By
|
Schools, Water Nearby |
|
Community Features
|
Lake Privileges |
|
Features
|
See Remarks |
|
Parking Space Total
|
24 |
|
Plan
|
2421789 |
|
Structure
|
Barn, See Remarks, Deck, See Remarks |
Building
|
Bathroom Total
|
3 |
|
Bedrooms Above Ground
|
3 |
|
Bedrooms Below Ground
|
1 |
|
Bedrooms Total
|
4 |
|
Amperage
|
100 Amp Service |
|
Appliances
|
Washer, Refrigerator, Dishwasher, Stove, Dryer, Freezer, Window Coverings |
|
Architectural Style
|
Bungalow |
|
Basement Development
|
Finished |
|
Basement Type
|
Full (finished) |
|
Constructed Date
|
1966 |
|
Construction Material
|
Poured Concrete, Wood Frame |
|
Construction Style Attachment
|
Detached |
|
Cooling Type
|
Central Air Conditioning |
|
Exterior Finish
|
Brick, Concrete, Wood Siding |
|
Fireplace Present
|
Yes |
|
Fireplace Total
|
1 |
|
Flooring Type
|
Carpeted, Vinyl Plank |
|
Foundation Type
|
Poured Concrete |
|
Half Bath Total
|
1 |
|
Heating Fuel
|
Natural Gas |
|
Heating Type
|
Forced Air |
|
Stories Total
|
1 |
|
Size Interior
|
1286 Sqft |
|
Total Finished Area
|
1286 Sqft |
|
Type
|
House |
|
Utility Power
|
100 Amp Service |
|
Utility Water
|
Well |
Parking
Land
|
Acreage
|
Yes |
|
Fence Type
|
Fence |
|
Land Amenities
|
Schools, Water Nearby |
|
Sewer
|
Holding Tank, Septic Tank |
|
Size Irregular
|
26.14 |
|
Size Total
|
26.14 Ac|10 - 49 Acres |
|
Size Total Text
|
26.14 Ac|10 - 49 Acres |
|
Surface Water
|
Creek Or Stream |
|
Zoning Description
|
Country Residential |
Rooms
| Level |
Type |
Length |
Width |
Dimensions |
|
Basement |
3pc Bathroom |
|
|
6.75 Ft x 10.58 Ft |
|
Basement |
Other |
|
|
6.42 Ft x 8.33 Ft |
|
Basement |
Bedroom |
|
|
11.42 Ft x 10.33 Ft |
|
Basement |
Other |
|
|
11.42 Ft x 12.50 Ft |
|
Basement |
Recreational, Games Room |
|
|
21.17 Ft x 20.25 Ft |
|
Basement |
Storage |
|
|
11.75 Ft x 5.50 Ft |
|
Basement |
Storage |
|
|
7.00 Ft x 6.58 Ft |
|
Main Level |
2pc Bathroom |
|
|
4.17 Ft x 5.00 Ft |
|
Main Level |
4pc Bathroom |
|
|
6.92 Ft x 7.67 Ft |
|
Main Level |
Bedroom |
|
|
10.00 Ft x 9.00 Ft |
|
Main Level |
Bedroom |
|
|
13.50 Ft x 8.92 Ft |
|
Main Level |
Dining Room |
|
|
10.00 Ft x 11.92 Ft |
|
Main Level |
Kitchen |
|
|
20.08 Ft x 10.50 Ft |
|
Main Level |
Living Room |
|
|
22.25 Ft x 12.00 Ft |
|
Main Level |
Primary Bedroom |
|
|
11.50 Ft x 12.25 Ft |
Utilities
|
Electricity
|
Connected |
|
Natural Gas
|
Connected |
|
Sewer
|
Connected |
|
Water
|
Connected |
https://www.realtor.ca/real-estate/27288543/49425-hwy-870-innisfree






















































