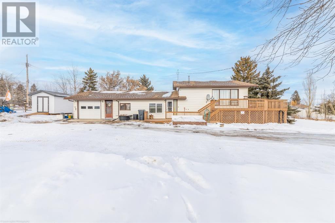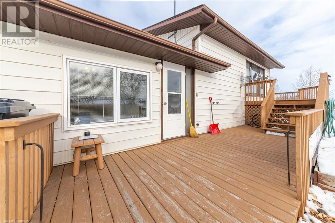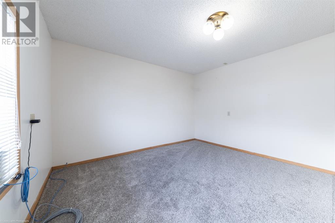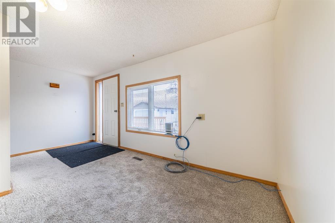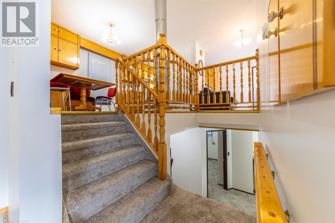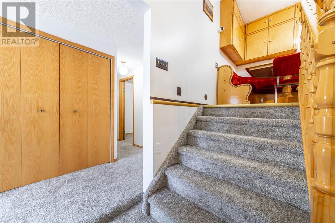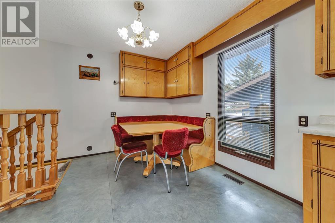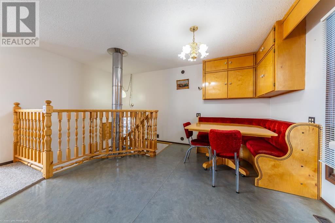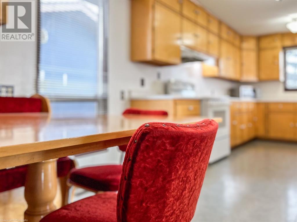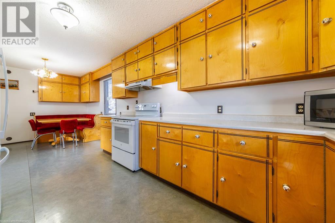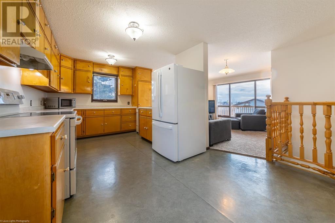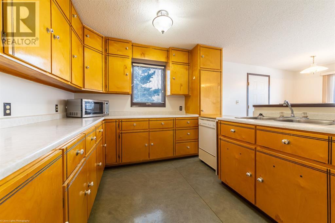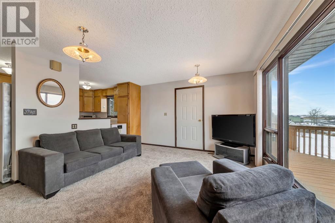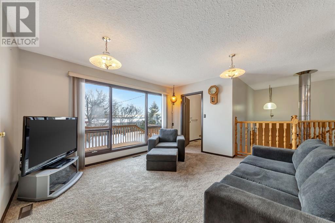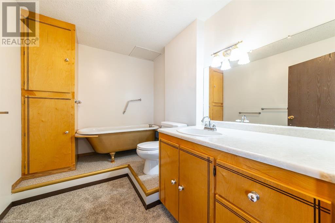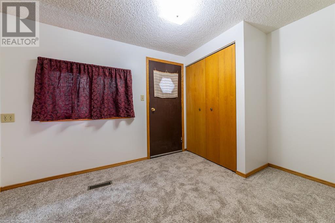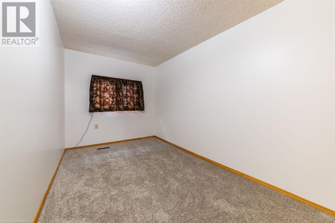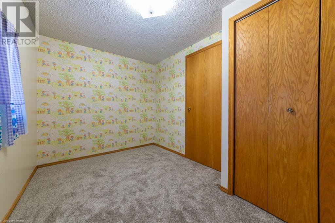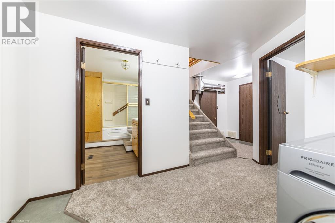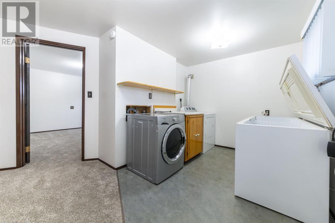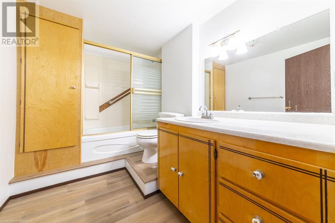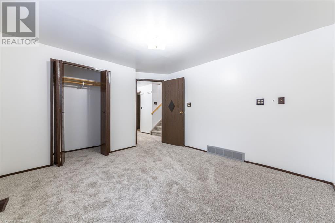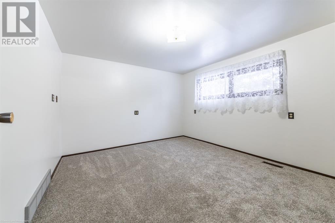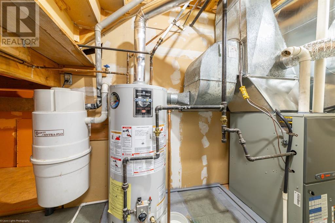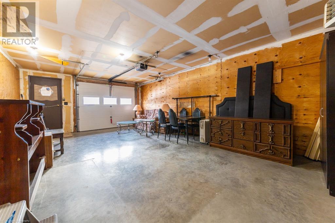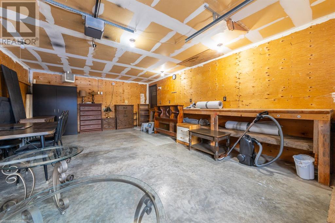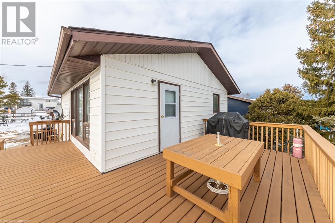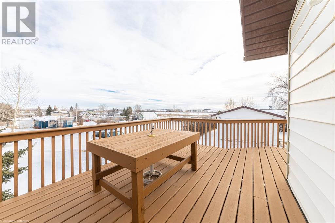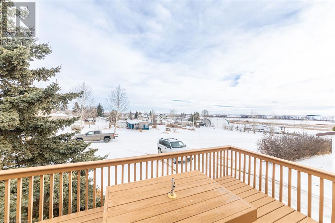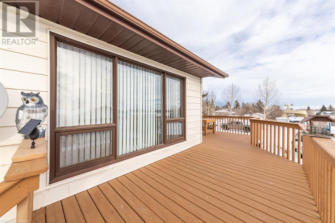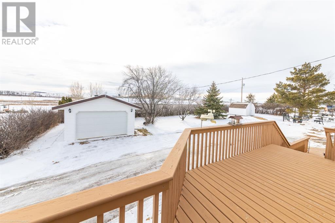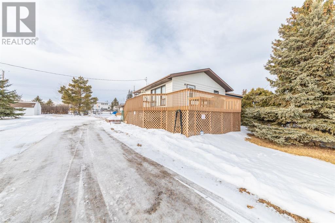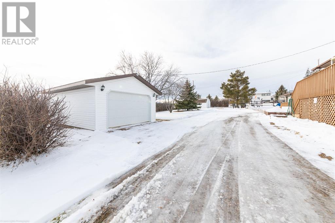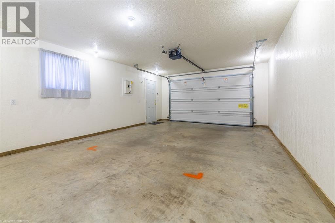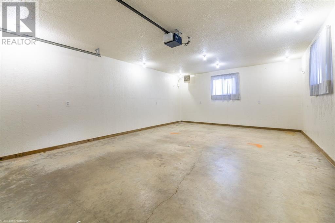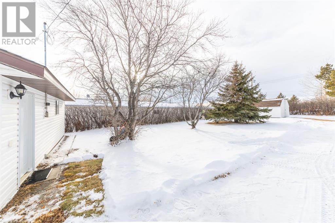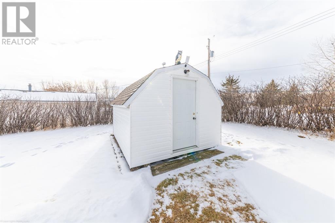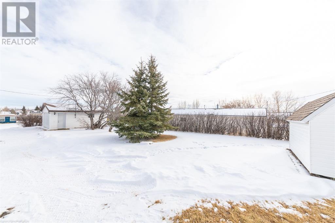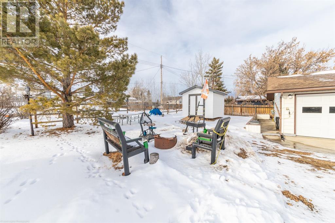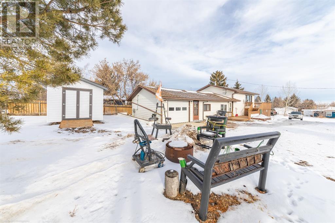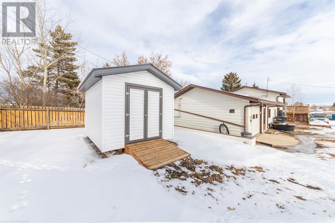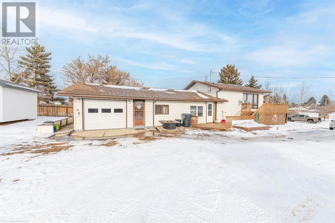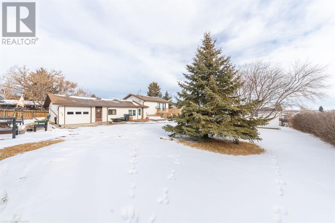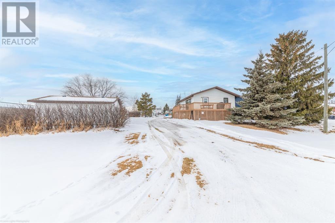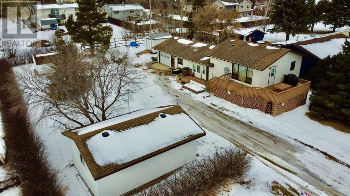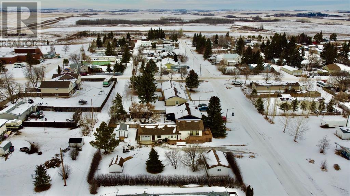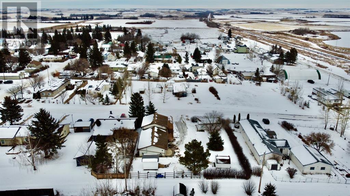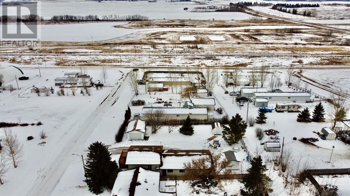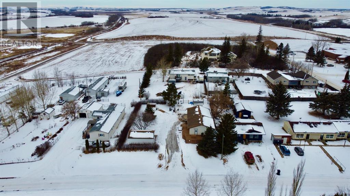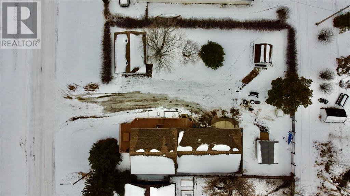4 Bedroom
2 Bathroom
1204 sqft
3 Level
None
Forced Air
Landscaped, Lawn
$239,900
Welcome to Islay! Perched hill side on a double lot with gorgeous south views. This 1204 sqft 3 level split hosts a total of 4 bed rooms and 2 baths. As you enter the home the first thing you will notice is the brand-new smell and feel of the newly installed carpets throughout. Located on the main floor is a cozy family room which could also be utilized as a spacious office. There are also 3 bedrooms and access to the attached insulated and heated 15’ x 23’ garage. Moving upstairs to the upper level is a spacious dining room and kitchen offering an abundance of cabinetry and counter space with sight lines to the living room and picture window. Just off the living room is access to the upper wrap around two tier deck with seating area. Completing the upper floor is a 3 piece bath with ample storage and classic clawfoot tub. On the lowest level of the home you will find the primary bedroom, dedicated storage room, Utility room with tons of extra storage, laundry area and full 4 piece bath with new vinyl plank flooring just installed. Also located on the property is a second detached 16’ x 24’ heated and insulated garage, two 10’ x 12’ sheds and fire pit area. This property shows immaculate inside and out and shows a true pride of ownership throughout the years. An added bonus is that all appliances, furniture, yard equipment and other items as shown can be included and negotiated in the sale (excluding the security monitoring cameras). This property is turn key and move in ready. Book your showing today! (id:44104)
Property Details
|
MLS® Number
|
A2104669 |
|
Property Type
|
Single Family |
|
Community Name
|
Islay |
|
Features
|
See Remarks, Back Lane, No Animal Home, No Smoking Home, Level |
|
Parking Space Total
|
4 |
|
Plan
|
8931s |
|
Structure
|
Shed, Deck |
|
View Type
|
View |
Building
|
Bathroom Total
|
2 |
|
Bedrooms Above Ground
|
3 |
|
Bedrooms Below Ground
|
1 |
|
Bedrooms Total
|
4 |
|
Appliances
|
Refrigerator, Dishwasher, Stove, Microwave, Freezer, Hood Fan, Washer & Dryer |
|
Architectural Style
|
3 Level |
|
Basement Development
|
Finished |
|
Basement Type
|
Partial (finished) |
|
Constructed Date
|
1983 |
|
Construction Material
|
Wood Frame |
|
Construction Style Attachment
|
Detached |
|
Cooling Type
|
None |
|
Exterior Finish
|
Vinyl Siding |
|
Flooring Type
|
Carpeted, Linoleum, Vinyl Plank |
|
Foundation Type
|
Wood |
|
Heating Fuel
|
Natural Gas |
|
Heating Type
|
Forced Air |
|
Size Interior
|
1204 Sqft |
|
Total Finished Area
|
1204 Sqft |
|
Type
|
House |
Parking
|
Other
|
|
|
Attached Garage
|
1 |
|
Detached Garage
|
1 |
Land
|
Acreage
|
No |
|
Fence Type
|
Partially Fenced |
|
Landscape Features
|
Landscaped, Lawn |
|
Size Depth
|
40 M |
|
Size Frontage
|
30.4 M |
|
Size Irregular
|
13044.00 |
|
Size Total
|
13044 Sqft|10,890 - 21,799 Sqft (1/4 - 1/2 Ac) |
|
Size Total Text
|
13044 Sqft|10,890 - 21,799 Sqft (1/4 - 1/2 Ac) |
|
Zoning Description
|
R1 |
Rooms
| Level |
Type |
Length |
Width |
Dimensions |
|
Lower Level |
Primary Bedroom |
|
|
11.42 Ft x 11.58 Ft |
|
Lower Level |
Laundry Room |
|
|
7.67 Ft x 8.00 Ft |
|
Lower Level |
4pc Bathroom |
|
|
7.17 Ft x 7.00 Ft |
|
Lower Level |
Storage |
|
|
5.00 Ft x 5.00 Ft |
|
Main Level |
Living Room |
|
|
12.00 Ft x 9.42 Ft |
|
Main Level |
Bedroom |
|
|
12.00 Ft x 9.42 Ft |
|
Main Level |
Bedroom |
|
|
12.00 Ft x 7.50 Ft |
|
Main Level |
Bedroom |
|
|
11.50 Ft x 7.67 Ft |
|
Upper Level |
Other |
|
|
10.25 Ft x 23.33 Ft |
|
Upper Level |
Living Room |
|
|
13.00 Ft x 13.33 Ft |
|
Upper Level |
3pc Bathroom |
|
|
9.58 Ft x 7.25 Ft |
https://www.realtor.ca/real-estate/26471300/4932-52-street-n-islay-islay



