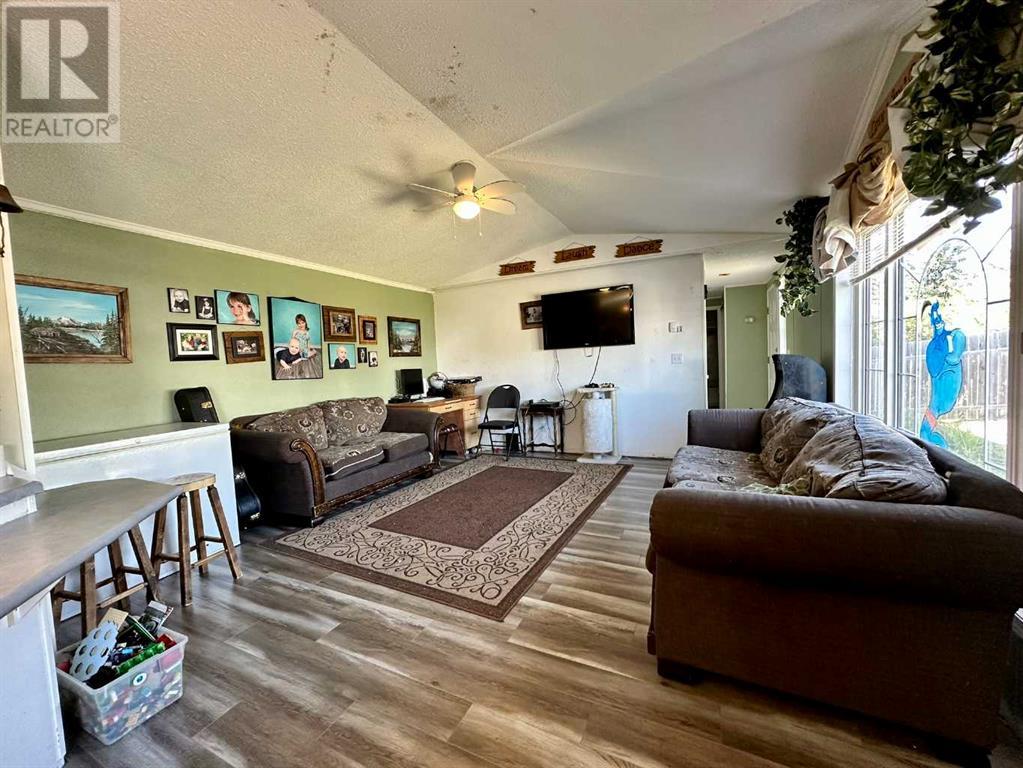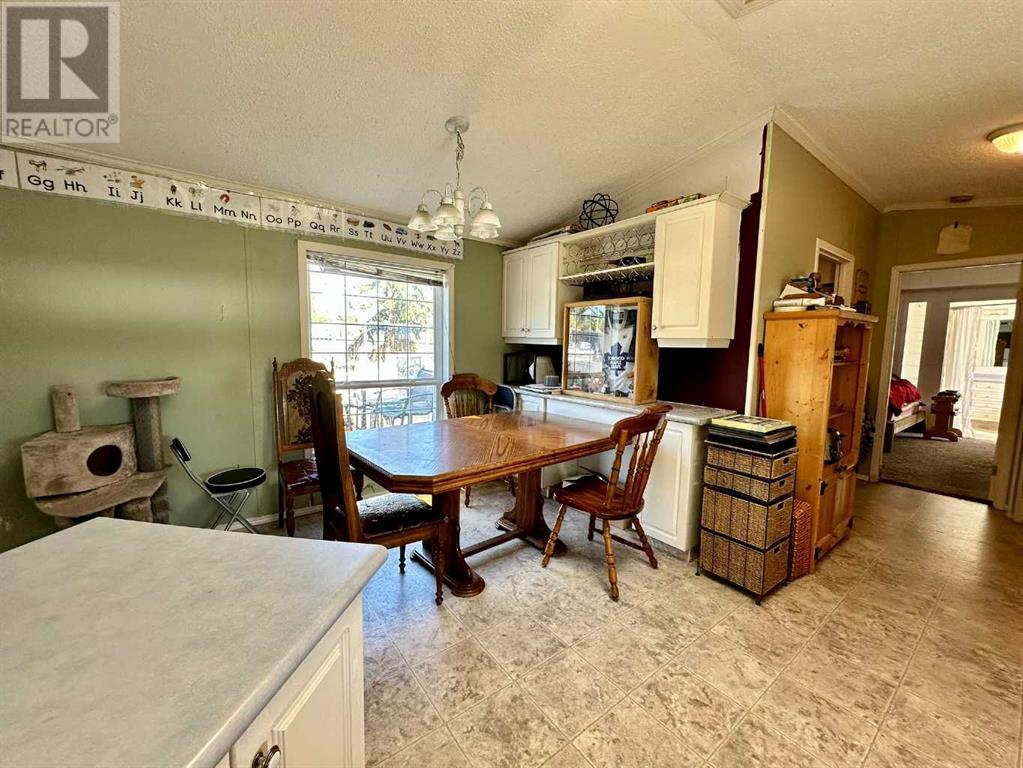3 Bedroom
2 Bathroom
1216 sqft
Mobile Home
None
Forced Air
$115,000
Charming Mobile Home in the Village of Consort. Discover this inviting mobile home situated on a spacious fenced lot, conveniently located near schools and a hospital. This home features three bedrooms and two baths, including a large primary suite with an ensuite bathroom complete with a jetted tub and separate shower. Enjoy an open floor plan that maximizes space and light, perfect for family living and entertaining. The cozy kitchen and dining area, complete with a breakfast bar, create a bright and cheerful atmosphere. The exterior boasts a durable tinned roof, ensuring longevity and minimal maintenance. Located in the progressive Village of Consort, you'll benefit from many amenities, including an outdoor swimming pool, a curling rink, an arena, and a bowling alley—ideal for active families and community engagement. A quick 13 minute drive takes you to Gooseberry Provincial Park & all the amazing activities it offers. Don’t miss out on this opportunity to own a beautiful home in a vibrant community! (id:44104)
Property Details
|
MLS® Number
|
A2166951 |
|
Property Type
|
Single Family |
|
Amenities Near By
|
Airport, Golf Course, Park, Playground, Recreation Nearby, Schools, Water Nearby |
|
Community Features
|
Golf Course Development, Lake Privileges |
|
Parking Space Total
|
3 |
|
Plan
|
387aj |
|
Structure
|
Deck |
Building
|
Bathroom Total
|
2 |
|
Bedrooms Above Ground
|
3 |
|
Bedrooms Total
|
3 |
|
Appliances
|
Washer, Refrigerator, Dishwasher, Stove, Dryer, Hood Fan |
|
Architectural Style
|
Mobile Home |
|
Basement Type
|
None |
|
Constructed Date
|
1997 |
|
Construction Style Attachment
|
Detached |
|
Cooling Type
|
None |
|
Exterior Finish
|
Vinyl Siding |
|
Flooring Type
|
Carpeted, Laminate, Linoleum |
|
Foundation Type
|
Block |
|
Heating Fuel
|
Natural Gas |
|
Heating Type
|
Forced Air |
|
Stories Total
|
1 |
|
Size Interior
|
1216 Sqft |
|
Total Finished Area
|
1216 Sqft |
|
Type
|
Manufactured Home |
Parking
Land
|
Acreage
|
No |
|
Fence Type
|
Fence |
|
Land Amenities
|
Airport, Golf Course, Park, Playground, Recreation Nearby, Schools, Water Nearby |
|
Size Depth
|
35.05 M |
|
Size Frontage
|
22.86 M |
|
Size Irregular
|
8625.00 |
|
Size Total
|
8625 Sqft|7,251 - 10,889 Sqft |
|
Size Total Text
|
8625 Sqft|7,251 - 10,889 Sqft |
|
Zoning Description
|
R2 |
Rooms
| Level |
Type |
Length |
Width |
Dimensions |
|
Main Level |
Other |
|
|
20.33 Ft x 14.67 Ft |
|
Main Level |
Living Room |
|
|
14.67 Ft x 14.58 Ft |
|
Main Level |
Primary Bedroom |
|
|
12.33 Ft x 12.25 Ft |
|
Main Level |
4pc Bathroom |
|
|
15.83 Ft x 5.17 Ft |
|
Main Level |
Bedroom |
|
|
9.25 Ft x 8.83 Ft |
|
Main Level |
Bedroom |
|
|
11.25 Ft x 9.17 Ft |
|
Main Level |
4pc Bathroom |
|
|
7.50 Ft x 4.92 Ft |
|
Main Level |
Laundry Room |
|
|
7.00 Ft x 5.75 Ft |
https://www.realtor.ca/real-estate/27438574/4931-52-street-consort

























