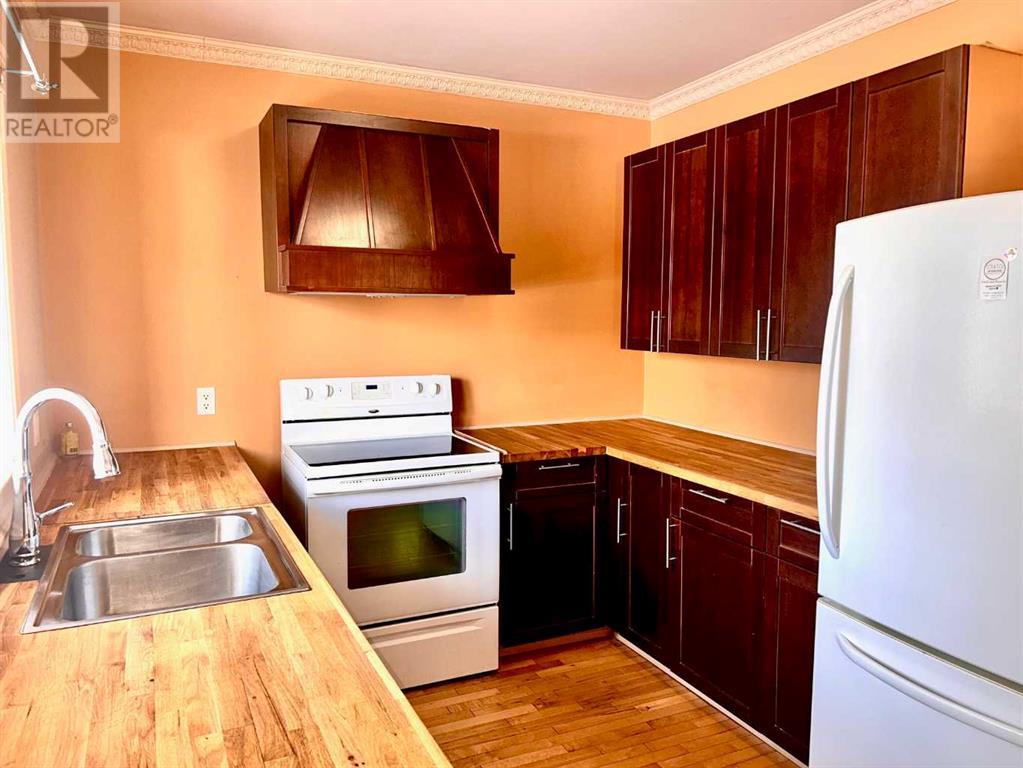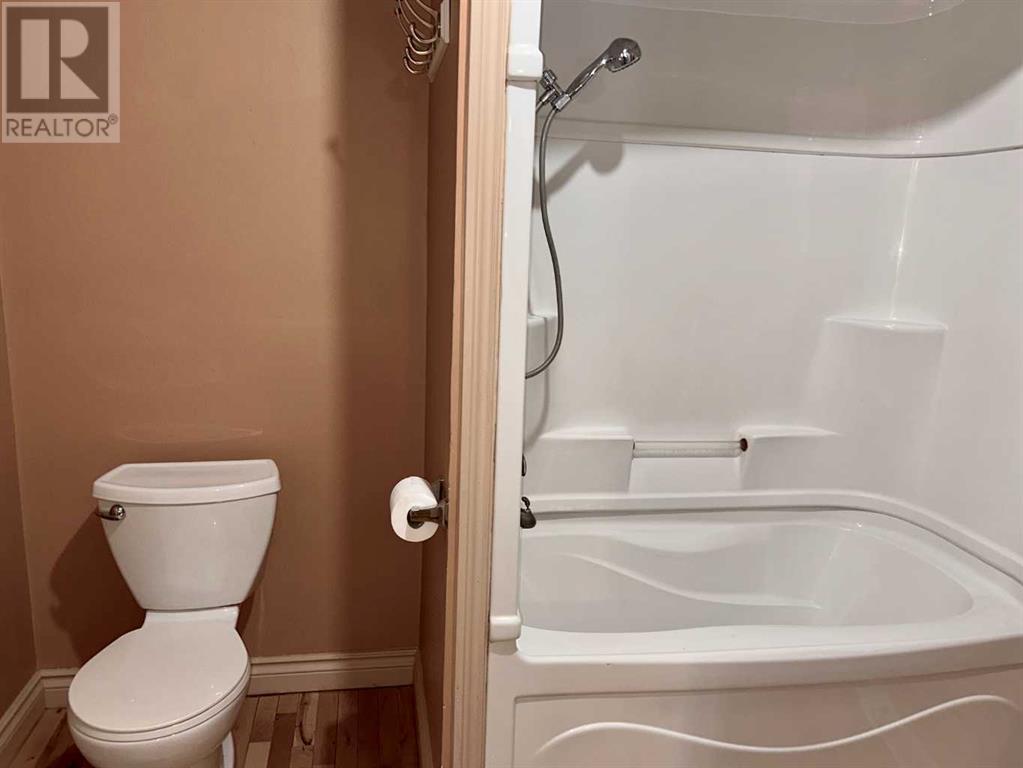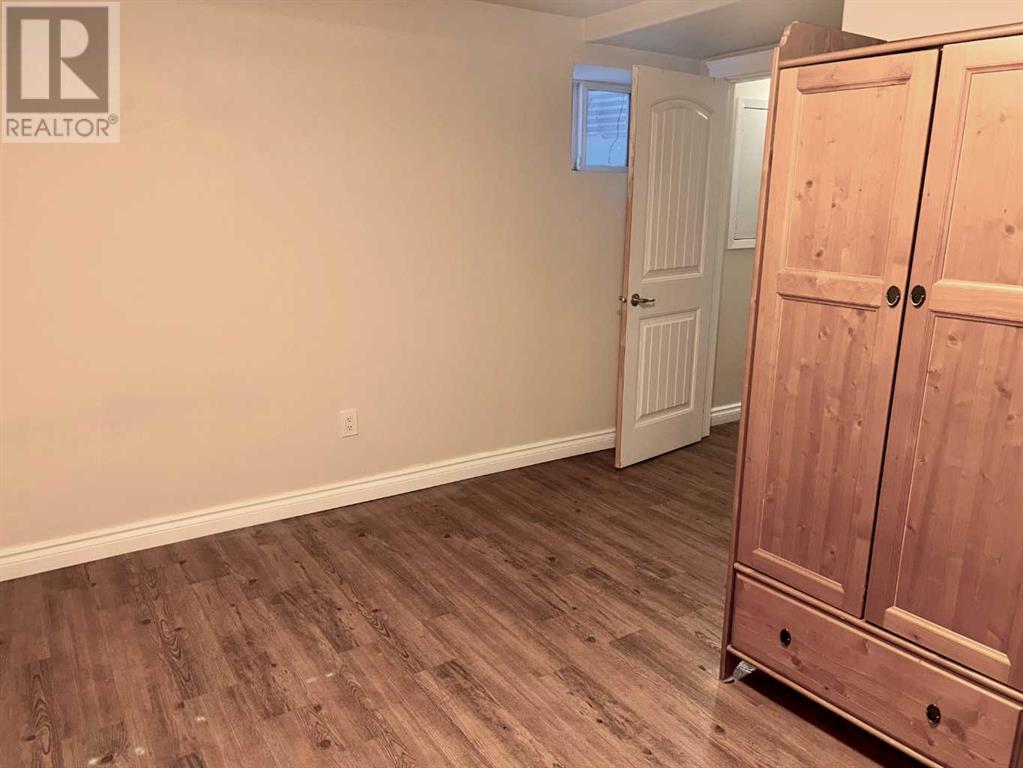2 Bedroom
1 Bathroom
871 sqft
Bungalow
None
Forced Air
$119,900
Located in the quiet community of Innisfree, AB, this cozy home features original hardwood floors, brand-new carpet in the main bedroom upstairs, and a convenient main floor laundry. The updated kitchen boasts stylish butcher block countertops, blending functionality with charm. Sunlight pours through the many windows, creating a warm and inviting atmosphere. The lower level offers one of the two bedrooms along with a spacious flex room—perfect for a home office or hobby area. Step outside to enjoy the private backyard, complete with mature trees and a garden shed for storage or gardening tools. A must see! The Village of Innisfree offers a Kindergarten-grade 12 school, a convenience store with gas station, banking, postal service and a short commute to major centers including Vegreville, Vermilion and Edmonton. (id:44104)
Property Details
|
MLS® Number
|
A2188568 |
|
Property Type
|
Single Family |
|
Community Name
|
Innisfree |
|
Amenities Near By
|
Playground, Schools |
|
Community Features
|
Fishing |
|
Features
|
Treed, Back Lane, No Animal Home, No Smoking Home |
|
Parking Space Total
|
3 |
|
Plan
|
4175r |
|
Structure
|
Shed, Deck |
Building
|
Bathroom Total
|
1 |
|
Bedrooms Above Ground
|
1 |
|
Bedrooms Below Ground
|
1 |
|
Bedrooms Total
|
2 |
|
Age
|
Age Is Unknown |
|
Appliances
|
Refrigerator, Dishwasher, Stove, Washer & Dryer |
|
Architectural Style
|
Bungalow |
|
Basement Development
|
Finished |
|
Basement Type
|
Full (finished) |
|
Construction Style Attachment
|
Detached |
|
Cooling Type
|
None |
|
Flooring Type
|
Carpeted, Hardwood |
|
Foundation Type
|
Poured Concrete |
|
Heating Fuel
|
Natural Gas |
|
Heating Type
|
Forced Air |
|
Stories Total
|
1 |
|
Size Interior
|
871 Sqft |
|
Total Finished Area
|
871 Sqft |
|
Type
|
House |
Parking
Land
|
Acreage
|
No |
|
Fence Type
|
Not Fenced |
|
Land Amenities
|
Playground, Schools |
|
Size Depth
|
38.1 M |
|
Size Frontage
|
15.24 M |
|
Size Irregular
|
6250.00 |
|
Size Total
|
6250 Sqft|4,051 - 7,250 Sqft |
|
Size Total Text
|
6250 Sqft|4,051 - 7,250 Sqft |
|
Zoning Description
|
Rs |
Rooms
| Level |
Type |
Length |
Width |
Dimensions |
|
Basement |
Bedroom |
|
|
3.90 M x 2.50 M |
|
Basement |
Office |
|
|
4.00 M x 3.00 M |
|
Basement |
Furnace |
|
|
1.20 M x 2.00 M |
|
Main Level |
Kitchen |
|
|
3.60 M x 2.70 M |
|
Main Level |
Dining Room |
|
|
2.90 M x 3.50 M |
|
Main Level |
Living Room |
|
|
4.70 M x 4.30 M |
|
Main Level |
Primary Bedroom |
|
|
4.50 M x 2.60 M |
|
Main Level |
4pc Bathroom |
|
|
2.70 M x 2.70 M |
https://www.realtor.ca/real-estate/27823983/4923-52-street-innisfree-innisfree





















