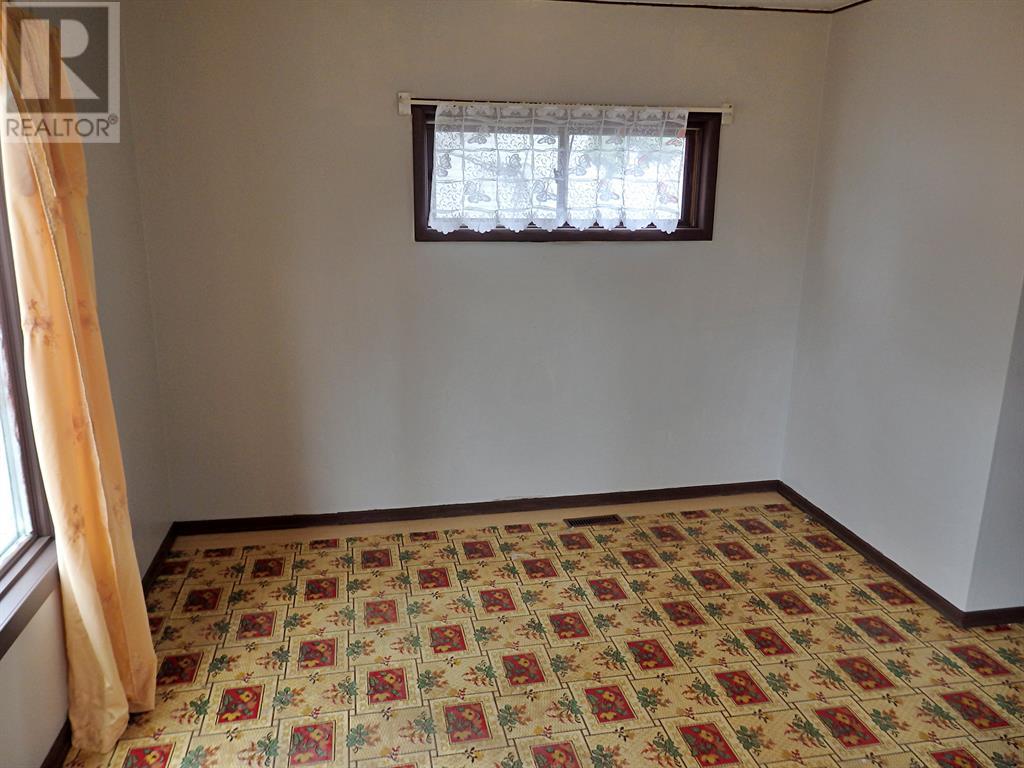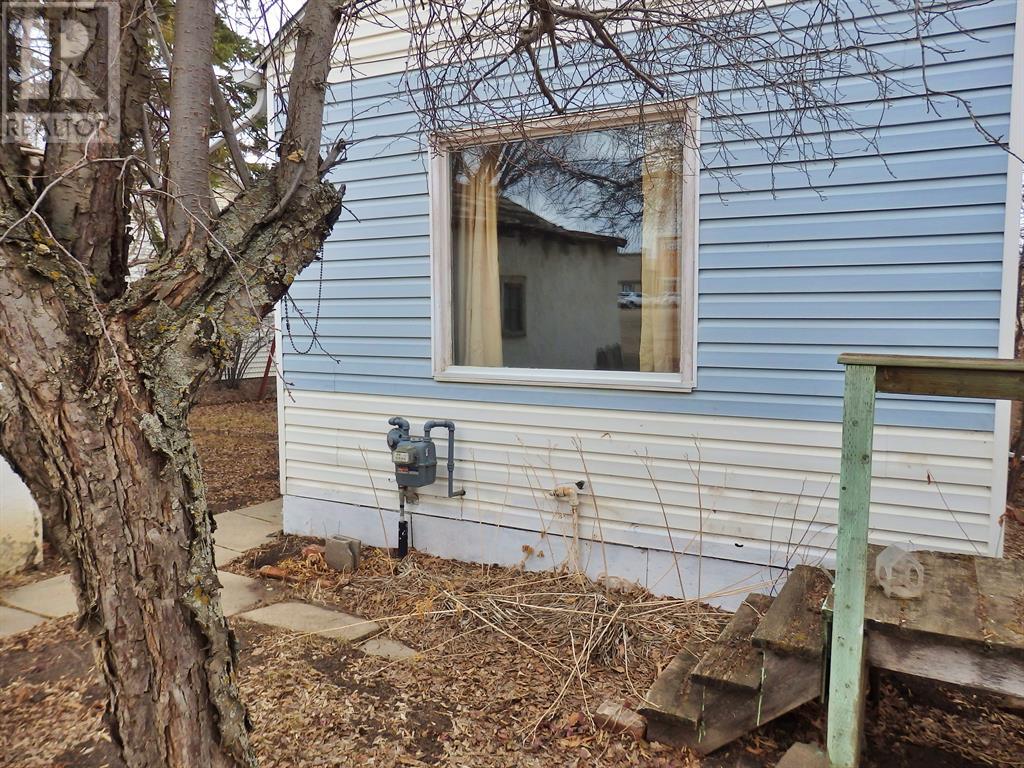4907 51 Avenue Vermilion, Alberta T9X 1S8
2 Bedroom
1 Bathroom
922 sqft
Bungalow
None
Forced Air
Fruit Trees, Lawn
$59,000
Priced to move! Located central town - situated on a full 6000 SQ FT lot close to shopping - this bungalow has seen a new roof within the last 5 years and completely overhauled electrical wiring with a new 100A panel . Currently all utilities are shut off. (id:44104)
Property Details
| MLS® Number | A2042045 |
| Property Type | Single Family |
| Community Name | Vermilion |
| Amenities Near By | Schools, Shopping |
| Features | See Remarks, Back Lane |
| Parking Space Total | 3 |
| Plan | 6647s |
Building
| Bathroom Total | 1 |
| Bedrooms Above Ground | 2 |
| Bedrooms Total | 2 |
| Appliances | Refrigerator, Stove, Freezer, Washer & Dryer |
| Architectural Style | Bungalow |
| Basement Development | Partially Finished |
| Basement Type | Full (partially Finished) |
| Constructed Date | 1940 |
| Construction Material | Poured Concrete |
| Construction Style Attachment | Detached |
| Cooling Type | None |
| Exterior Finish | Concrete, Vinyl Siding |
| Flooring Type | Laminate, Linoleum |
| Foundation Type | See Remarks, Poured Concrete |
| Heating Fuel | Natural Gas |
| Heating Type | Forced Air |
| Stories Total | 1 |
| Size Interior | 922 Sqft |
| Total Finished Area | 922 Sqft |
| Type | House |
Parking
| Other |
Land
| Acreage | No |
| Fence Type | Partially Fenced |
| Land Amenities | Schools, Shopping |
| Landscape Features | Fruit Trees, Lawn |
| Size Depth | 36.57 M |
| Size Frontage | 15.24 M |
| Size Irregular | 6000.00 |
| Size Total | 6000 Sqft|4,051 - 7,250 Sqft |
| Size Total Text | 6000 Sqft|4,051 - 7,250 Sqft |
| Zoning Description | R2 |
Rooms
| Level | Type | Length | Width | Dimensions |
|---|---|---|---|---|
| Main Level | Living Room | 14.50 Ft x 13.50 Ft | ||
| Main Level | Primary Bedroom | 12.50 Ft x 9.33 Ft | ||
| Main Level | Bedroom | 9.50 Ft x 8.50 Ft | ||
| Main Level | Kitchen | 11.17 Ft x 10.17 Ft | ||
| Main Level | Dining Room | 15.50 Ft x 13.00 Ft | ||
| Main Level | 4pc Bathroom | .00 Ft x .00 Ft |
https://www.realtor.ca/real-estate/25499056/4907-51-avenue-vermilion-vermilion
Interested?
Contact us for more information

































