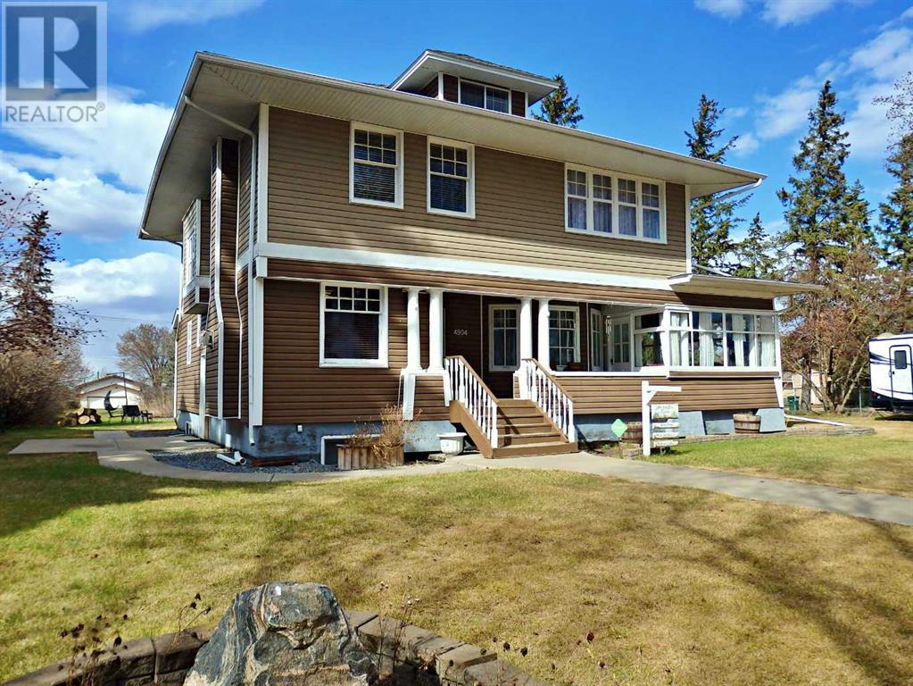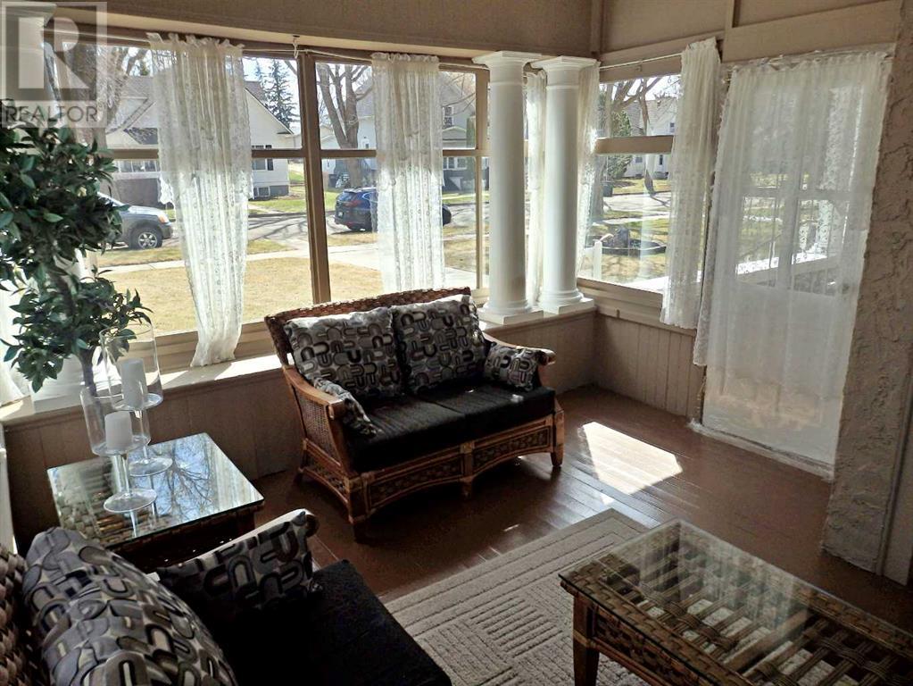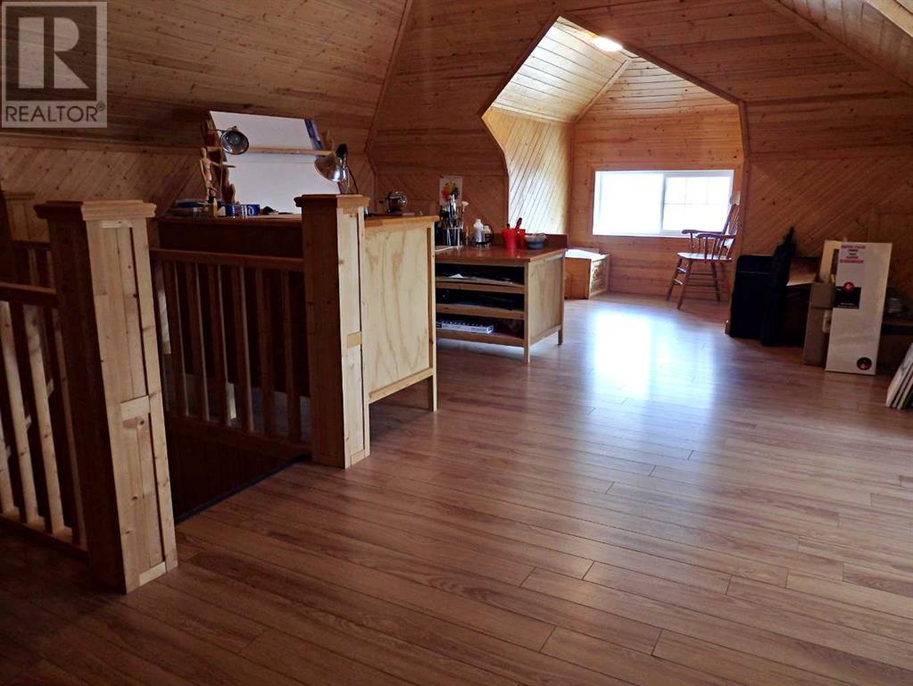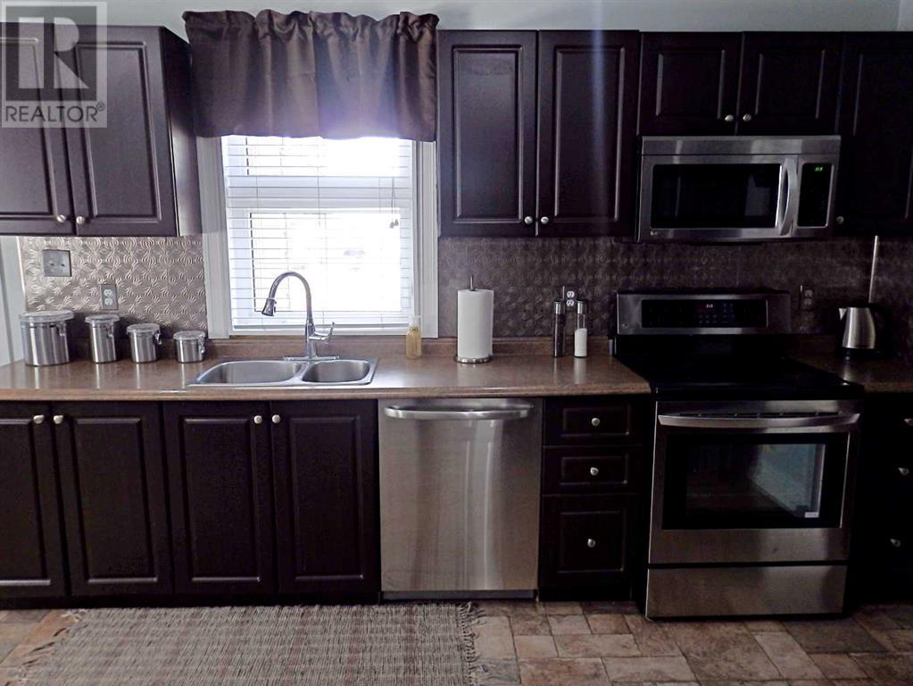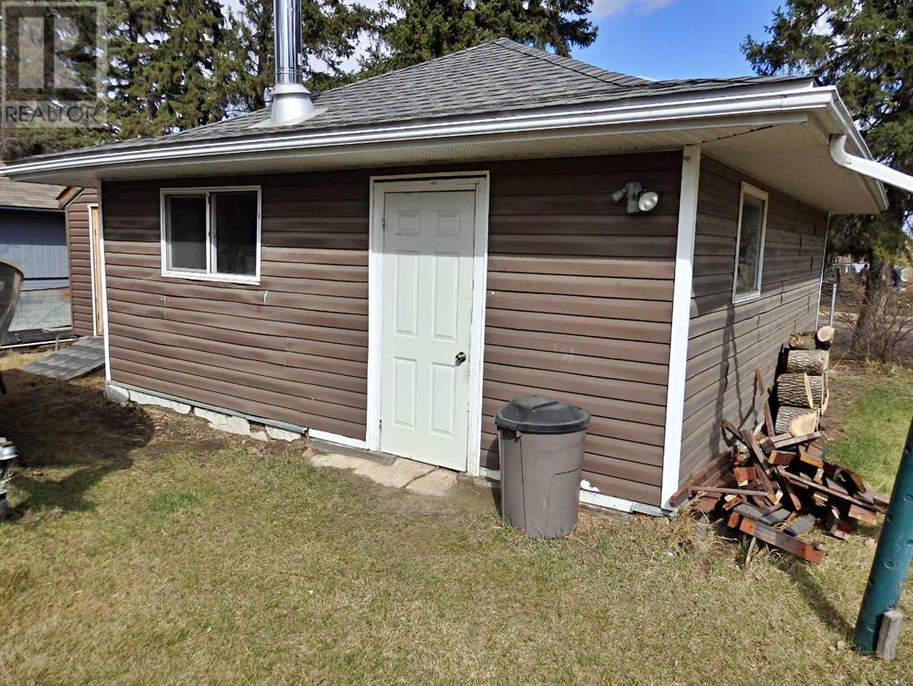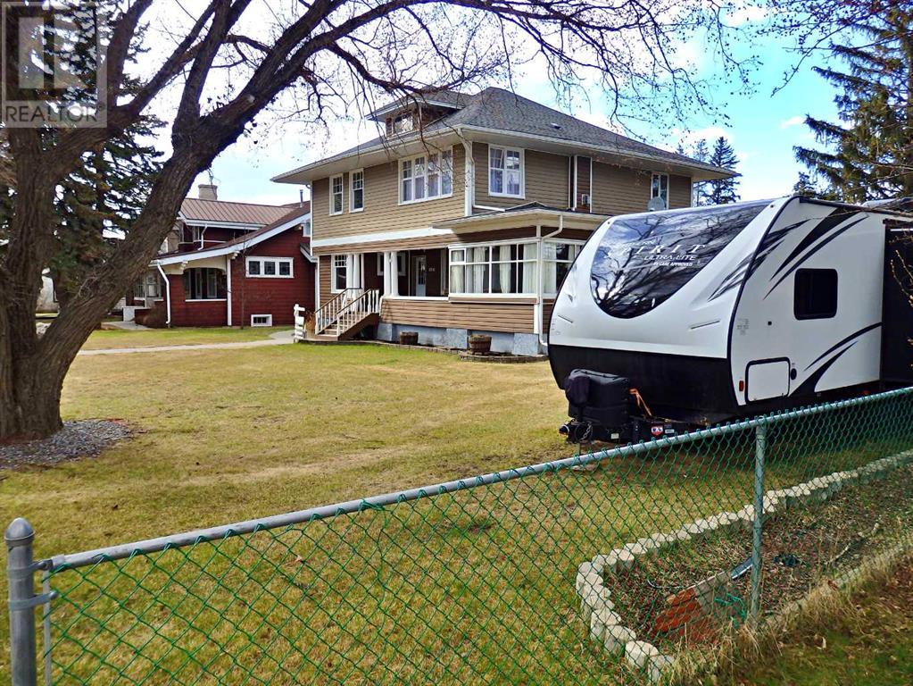5 Bedroom
2 Bathroom
2107 sqft
Fireplace
None
Forced Air
Lawn
$399,000
Major "WOW" factor on this one! One of Vermilion's Original Mansions Built in 1911 with "Class" in-mind and cared for ever since! There have only been 3 owners over the 114 years. Originally Built-by Kay Stewart. Situated on nearly 1/2 an acre on a beautifully treed avenue. Along with the park-like feel, the lot also supplies a 24' x 20' garage, multiple large garden sheds as well as a garden area. The home provides over 3,000 SQ FT of living space with 10' ceilings (+/-) throughout the entirety of the home. Including a 3rd level above the primary bedroom, providing an incredibly unique feel. Arguably the tallest home in Vermilion, AB. In the early 2000's the basement was completely re-built while moving the home then replacing on new foundation. Roughly 75% of the windows have been updated to vinyl. High-efficiency furnace, virtually all PEX plumbing. A major kitchen reno was completed in 2012 as well as a basement overall in the last few years: which includes one of the most eye-catching washrooms you've ever seen (17' x 11'.) Truly a must see. Although updated & renovated, the home still has the majority of the older-class remaining: Douglas-Fir pillars (no knots), original doors, statue, as well as original hardwood and skeleton-key handles. An absolute architectural masterpiece. (id:44104)
Property Details
|
MLS® Number
|
A2215634 |
|
Property Type
|
Single Family |
|
Community Name
|
Vermilion |
|
Amenities Near By
|
Schools, Shopping |
|
Features
|
Treed, See Remarks, Pvc Window, Level |
|
Parking Space Total
|
2 |
|
Plan
|
6647s |
|
Structure
|
Shed |
Building
|
Bathroom Total
|
2 |
|
Bedrooms Above Ground
|
4 |
|
Bedrooms Below Ground
|
1 |
|
Bedrooms Total
|
5 |
|
Appliances
|
Refrigerator, Dishwasher, Stove, Microwave, Window Coverings, Washer & Dryer |
|
Basement Development
|
Finished |
|
Basement Type
|
Full (finished) |
|
Constructed Date
|
1911 |
|
Construction Style Attachment
|
Detached |
|
Cooling Type
|
None |
|
Fireplace Present
|
Yes |
|
Fireplace Total
|
3 |
|
Flooring Type
|
Carpeted, Hardwood, Laminate, Vinyl |
|
Foundation Type
|
Wood |
|
Heating Type
|
Forced Air |
|
Stories Total
|
2 |
|
Size Interior
|
2107 Sqft |
|
Total Finished Area
|
2107 Sqft |
|
Type
|
House |
Parking
Land
|
Acreage
|
No |
|
Fence Type
|
Partially Fenced |
|
Land Amenities
|
Schools, Shopping |
|
Landscape Features
|
Lawn |
|
Size Depth
|
54.86 M |
|
Size Frontage
|
29.26 M |
|
Size Irregular
|
17282.00 |
|
Size Total
|
17282 Sqft|10,890 - 21,799 Sqft (1/4 - 1/2 Ac) |
|
Size Total Text
|
17282 Sqft|10,890 - 21,799 Sqft (1/4 - 1/2 Ac) |
|
Zoning Description
|
R2 |
Rooms
| Level |
Type |
Length |
Width |
Dimensions |
|
Second Level |
Bedroom |
|
|
16.08 Ft x 13.00 Ft |
|
Second Level |
Bedroom |
|
|
16.92 Ft x 11.00 Ft |
|
Second Level |
Primary Bedroom |
|
|
16.08 Ft x 12.83 Ft |
|
Second Level |
Bedroom |
|
|
14.08 Ft x 10.33 Ft |
|
Second Level |
4pc Bathroom |
|
|
Measurements not available |
|
Basement |
4pc Bathroom |
|
|
Measurements not available |
|
Basement |
Family Room |
|
|
21.42 Ft x 17.00 Ft |
|
Basement |
Bedroom |
|
|
10.50 Ft x 10.58 Ft |
|
Basement |
Roughed-in Bathroom |
|
|
12.00 Ft x 9.42 Ft |
|
Basement |
Other |
|
|
16.42 Ft x 10.50 Ft |
|
Basement |
Laundry Room |
|
|
15.58 Ft x 9.50 Ft |
|
Main Level |
Dining Room |
|
|
16.58 Ft x 14.08 Ft |
|
Main Level |
Living Room |
|
|
15.83 Ft x 15.92 Ft |
|
Main Level |
Other |
|
|
17.50 Ft x 10.92 Ft |
|
Main Level |
Other |
|
|
9.25 Ft x 8.17 Ft |
|
Main Level |
Office |
|
|
12.00 Ft x 10.75 Ft |
|
Main Level |
Kitchen |
|
|
16.17 Ft x 11.33 Ft |
https://www.realtor.ca/real-estate/28234537/4904-52-avenue-vermilion-vermilion







