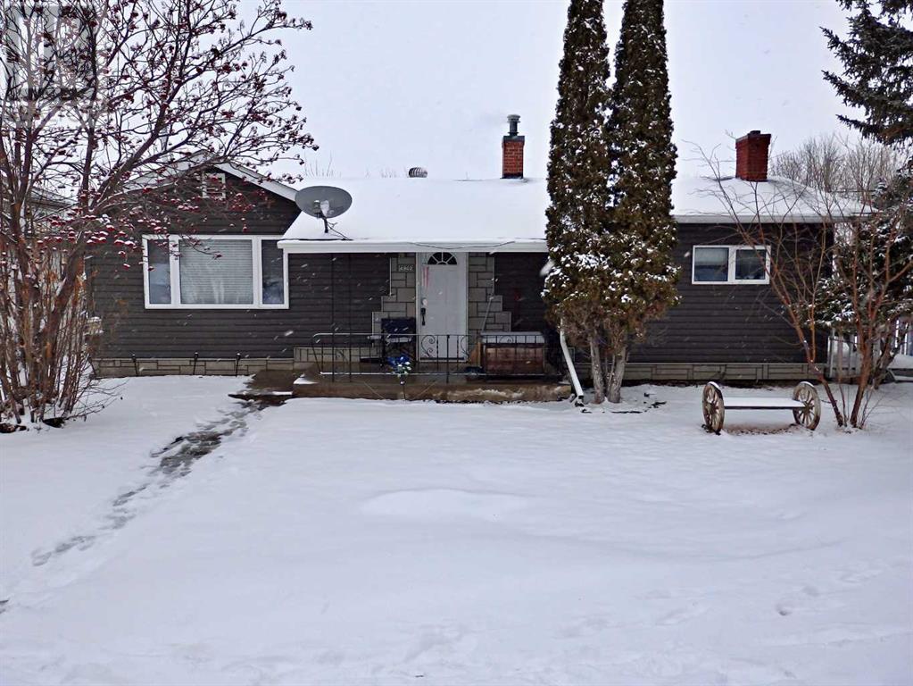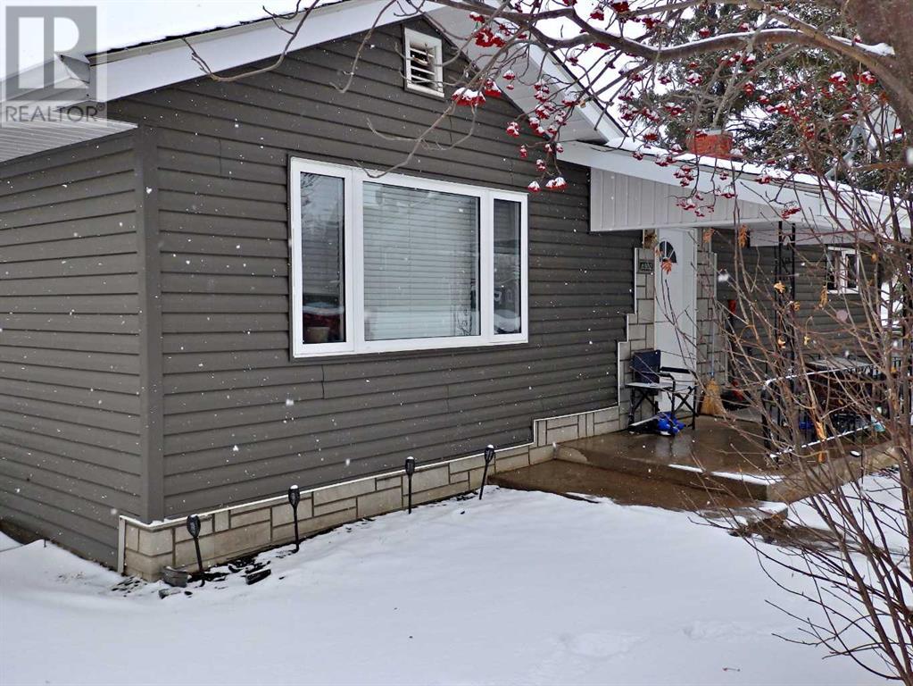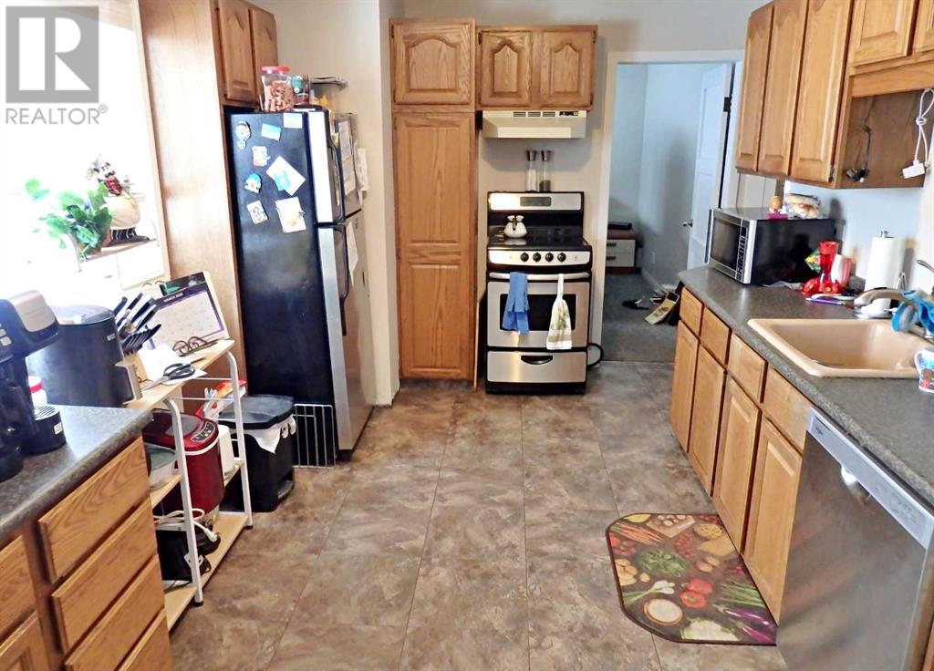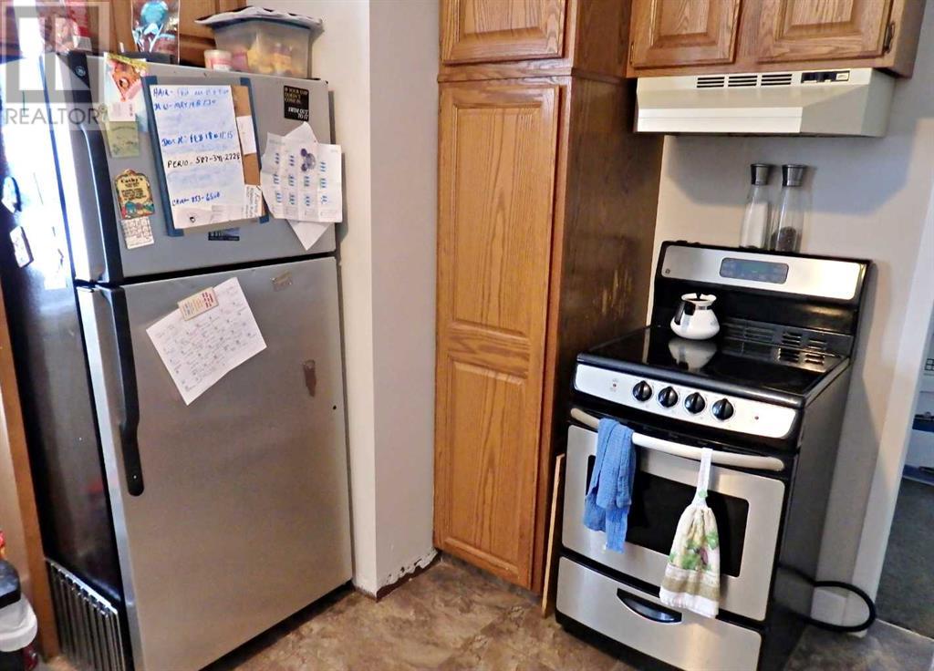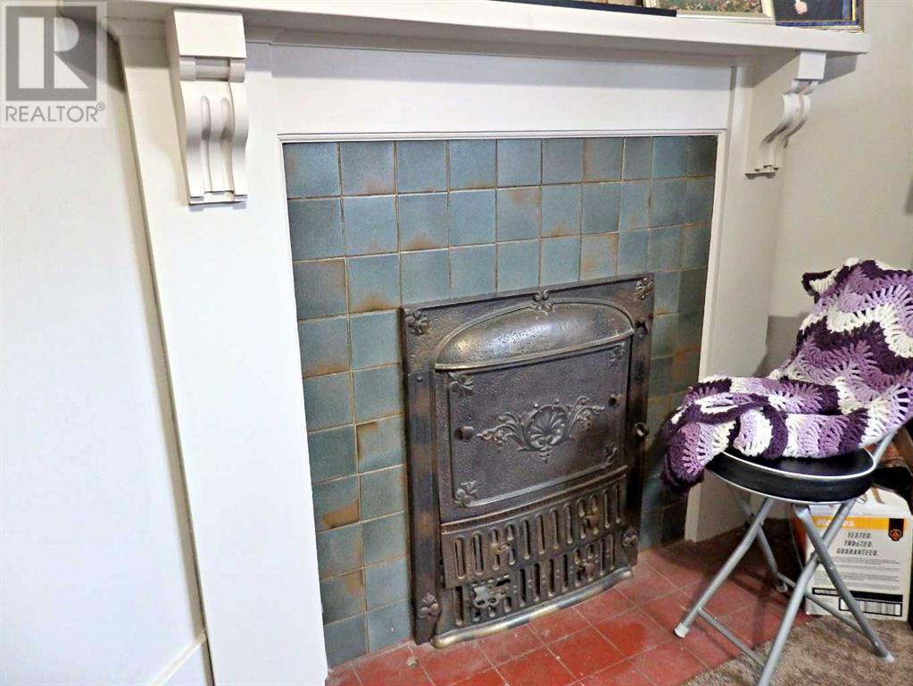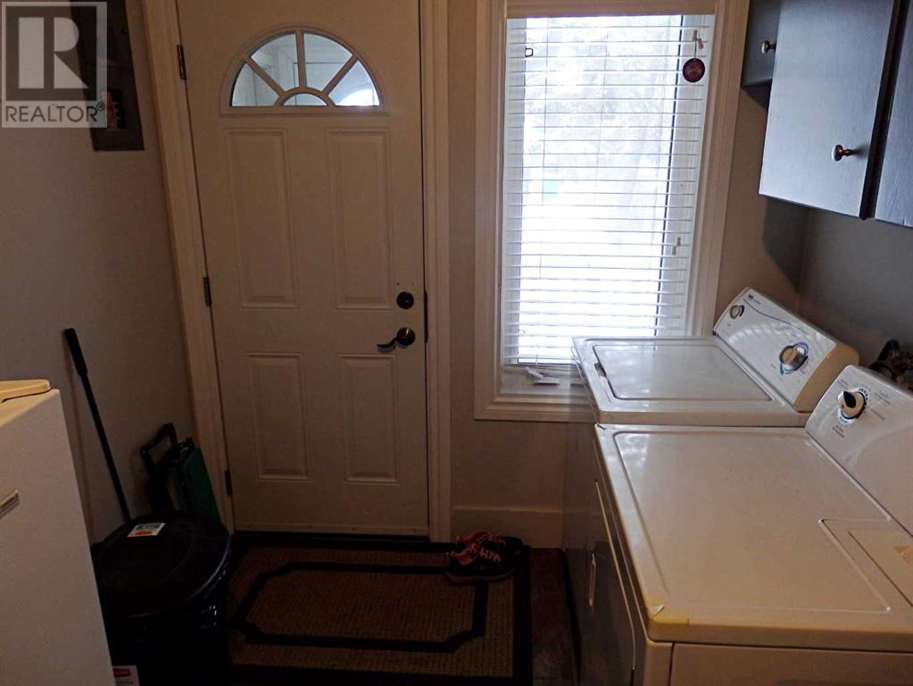4902 Riverside Drive Vermilion, Alberta T9X 1S7
2 Bedroom
1 Bathroom
1260 sqft
Bungalow
Fireplace
None
Forced Air
Lawn
$199,000
Welcome to Riverside Drive! Motivated Seller = Listed below assessed value! Tucked away from the hustle & bustle, this lot provides that extra spark of privacy and secluded nature. Nearly the entire main-floor has been renovated within the last 10 years. Main floor laundry. Great square footage. The property will be vacant at the end of April. (id:44104)
Property Details
| MLS® Number | A2206004 |
| Property Type | Single Family |
| Community Name | Vermilion |
| Amenities Near By | Shopping |
| Features | See Remarks |
| Parking Space Total | 1 |
| Plan | 635v |
| Structure | Porch, Porch, Porch |
Building
| Bathroom Total | 1 |
| Bedrooms Above Ground | 2 |
| Bedrooms Total | 2 |
| Appliances | Refrigerator, Dishwasher, Stove, Window Coverings, Washer & Dryer |
| Architectural Style | Bungalow |
| Basement Development | Unfinished |
| Basement Type | Full (unfinished) |
| Constructed Date | 1939 |
| Construction Style Attachment | Detached |
| Cooling Type | None |
| Exterior Finish | Vinyl Siding |
| Fireplace Present | Yes |
| Fireplace Total | 1 |
| Flooring Type | Carpeted, Laminate, Linoleum |
| Foundation Type | Poured Concrete |
| Heating Type | Forced Air |
| Stories Total | 1 |
| Size Interior | 1260 Sqft |
| Total Finished Area | 1260 Sqft |
| Type | House |
Parking
| Detached Garage | 1 |
Land
| Acreage | No |
| Fence Type | Not Fenced |
| Land Amenities | Shopping |
| Landscape Features | Lawn |
| Size Depth | 32.19 M |
| Size Frontage | 15.24 M |
| Size Irregular | 5280.00 |
| Size Total | 5280 Sqft|4,051 - 7,250 Sqft |
| Size Total Text | 5280 Sqft|4,051 - 7,250 Sqft |
| Zoning Description | R2 |
Rooms
| Level | Type | Length | Width | Dimensions |
|---|---|---|---|---|
| Main Level | Dining Room | 13.50 Ft x 10.42 Ft | ||
| Main Level | Living Room | 18.50 Ft x 13.08 Ft | ||
| Main Level | Kitchen | 14.33 Ft x 9.58 Ft | ||
| Main Level | Bedroom | 12.42 Ft x 9.75 Ft | ||
| Main Level | Primary Bedroom | 15.42 Ft x 9.67 Ft | ||
| Main Level | 4pc Bathroom | Measurements not available | ||
| Main Level | Other | 9.75 Ft x 9.08 Ft | ||
| Main Level | Laundry Room | 13.42 Ft x 7.42 Ft |
https://www.realtor.ca/real-estate/28087151/4902-riverside-drive-vermilion-vermilion
Interested?
Contact us for more information



