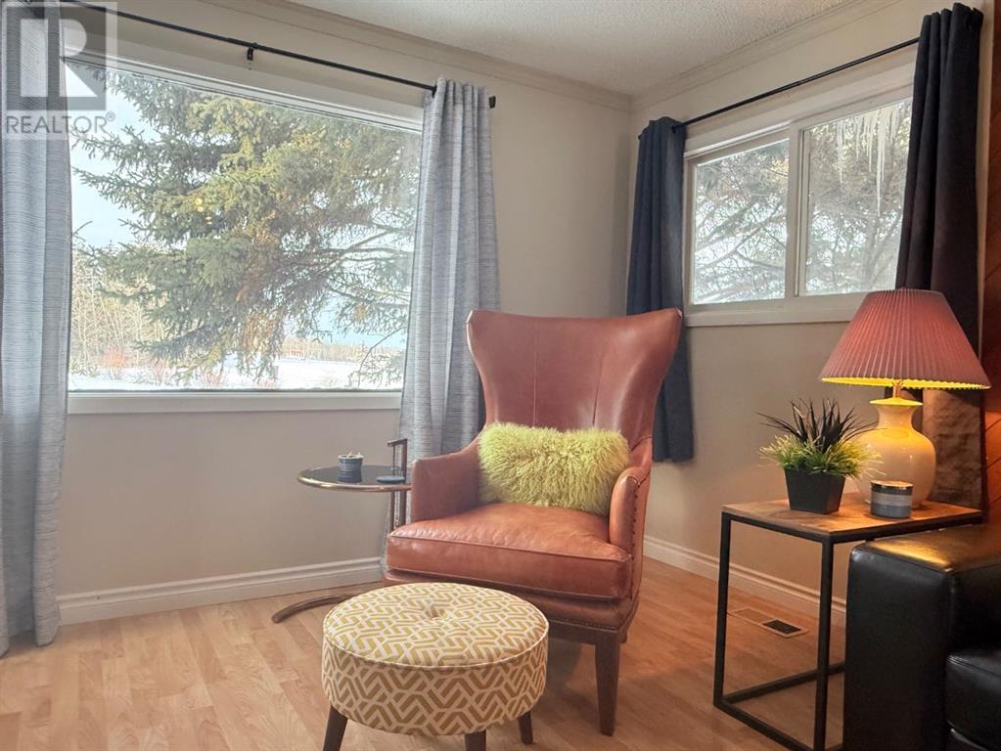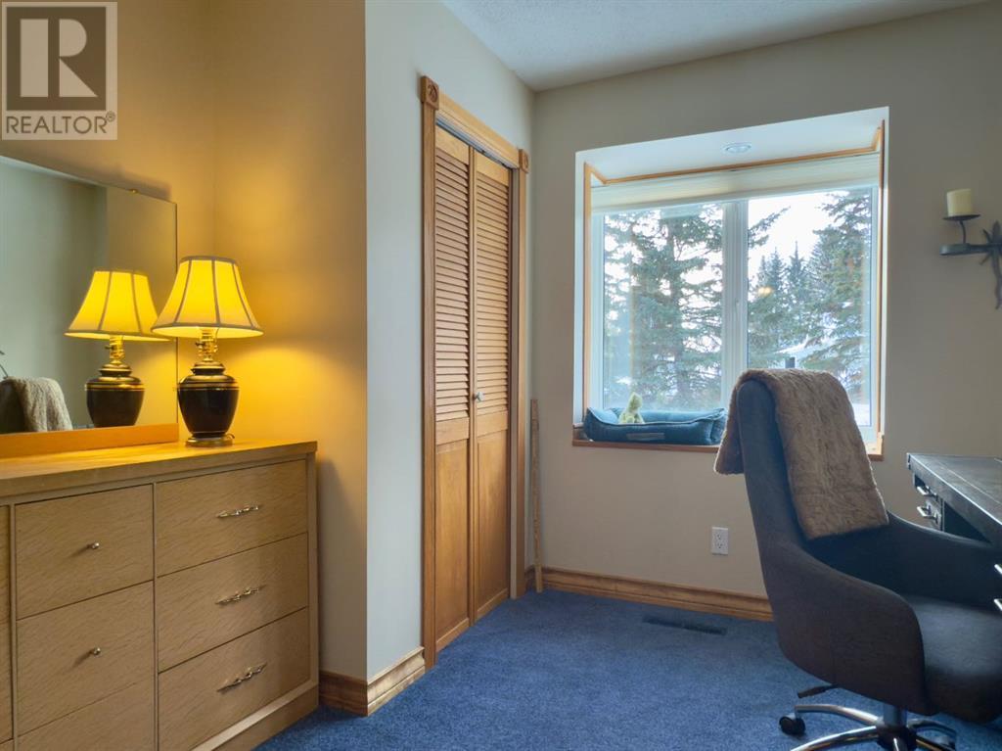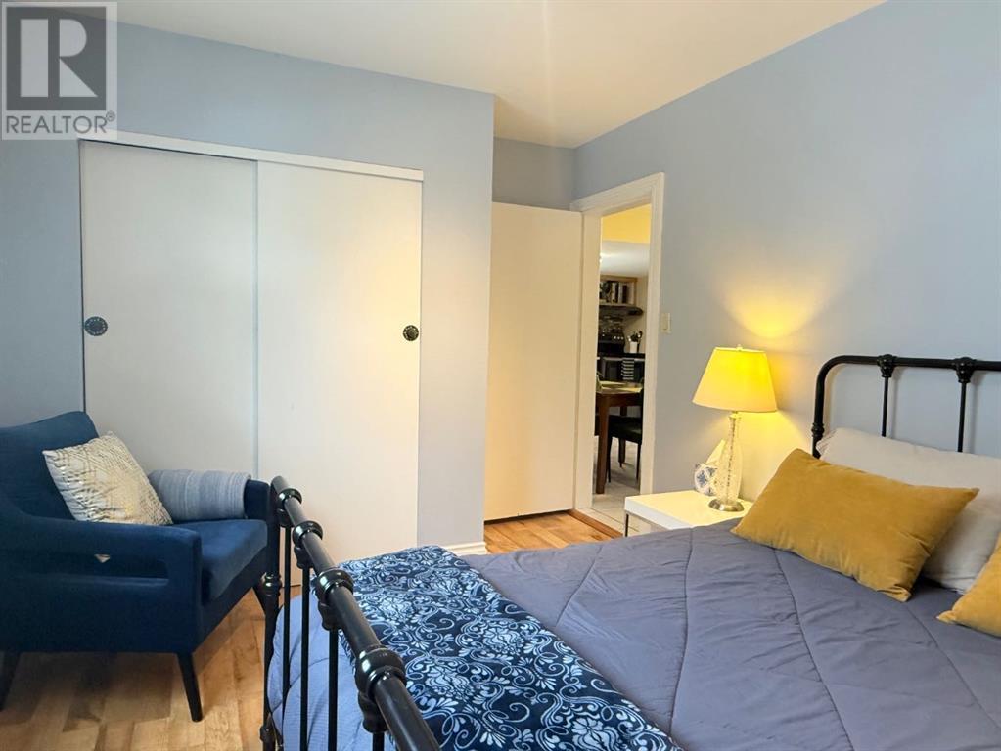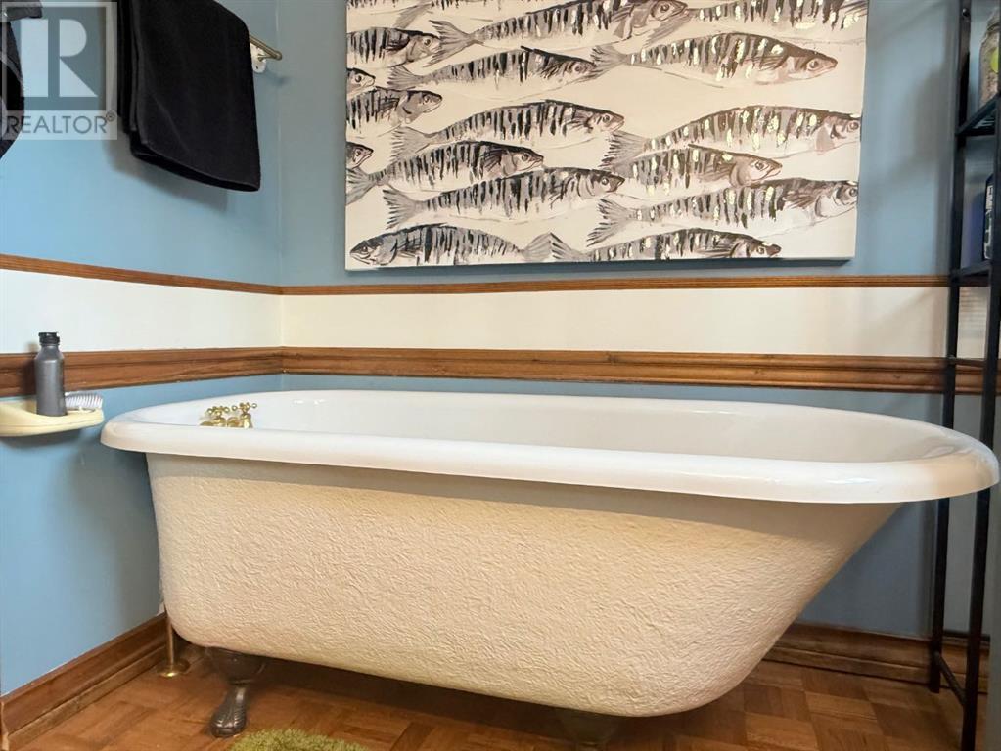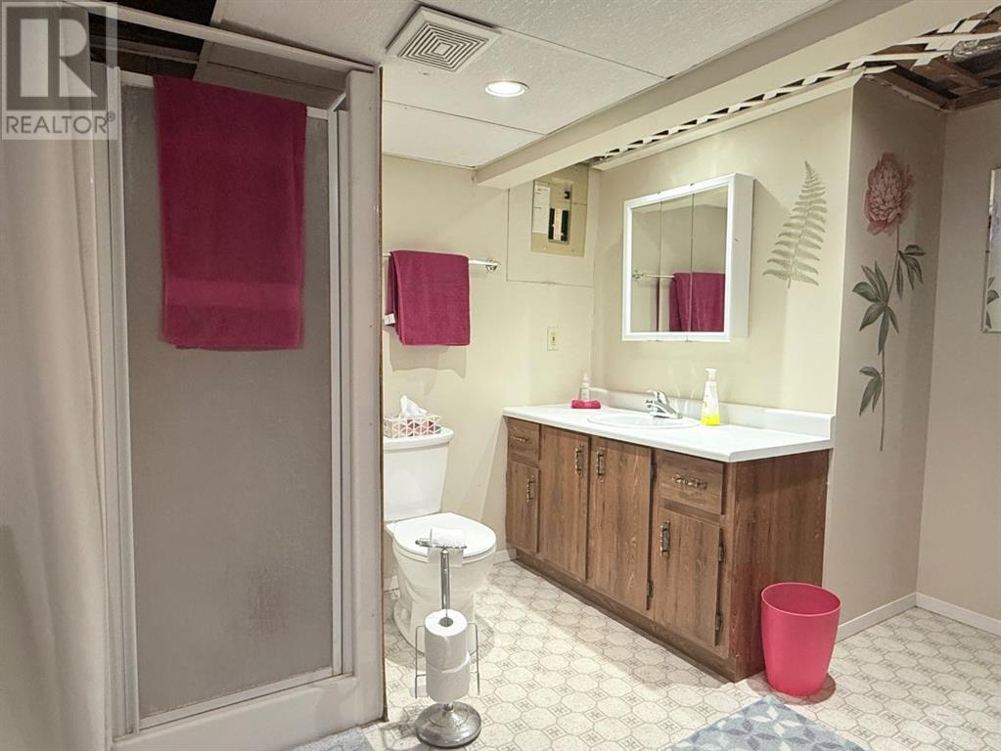3 Bedroom
2 Bathroom
1076 sqft
Bungalow
Fireplace
None
Forced Air
Lawn
$140,000
This delightful home offers the perfect blend of charm, style, and practicality, located in a welcoming small-town community. With over 1,000 sq ft of living space, it features 2 bedrooms upstairs, 1 downstairs, and 2 full bathrooms. Beautifully decorated and move-in ready, this home boasts warm wood finishes throughout, adding timeless character to every room. A wood-burning fireplace in the living area enhances the cozy, inviting atmosphere.The main-floor bathroom features a charming clawfoot tub, perfect for relaxing soaks. A large back entrance provides convenient access and extra storage space, ideal for busy lifestyles or entertaining guests. A bonus pantry area off the kitchen expands everyday storage as well. Step outside to enjoy the spacious back deck, perfect for hosting gatherings, relaxing with a book, or enjoying your morning coffee.Situated on a spacious corner lot, the property is surrounded by mature, large trees, providing shade and privacy. The basement includes laundry facilities and extra space for storage or hobbies, adding to the home's functionality.An additional detached 32 x 32 shop with back-alley access is perfect for projects, extra storage, or even a small business setup. Whether you're enjoying the functional interior, relaxing in the clawfoot tub, or taking advantage of the outdoor space, this home truly has it all.Don’t miss this move-in-ready opportunity! Schedule a showing and experience the charm of this stunning home for yourself. (id:44104)
Property Details
|
MLS® Number
|
A2189557 |
|
Property Type
|
Single Family |
|
Community Name
|
Clandonald |
|
Amenities Near By
|
Playground, Shopping |
|
Features
|
See Remarks, Back Lane, No Neighbours Behind |
|
Parking Space Total
|
3 |
|
Plan
|
4687ny |
|
Structure
|
Deck |
Building
|
Bathroom Total
|
2 |
|
Bedrooms Above Ground
|
2 |
|
Bedrooms Below Ground
|
1 |
|
Bedrooms Total
|
3 |
|
Appliances
|
Washer, Refrigerator, Stove, Dryer, Window Coverings |
|
Architectural Style
|
Bungalow |
|
Basement Development
|
Partially Finished |
|
Basement Type
|
Partial (partially Finished) |
|
Constructed Date
|
1926 |
|
Construction Material
|
Wood Frame |
|
Construction Style Attachment
|
Detached |
|
Cooling Type
|
None |
|
Exterior Finish
|
Composite Siding, Stucco |
|
Fireplace Present
|
Yes |
|
Fireplace Total
|
1 |
|
Flooring Type
|
Carpeted, Ceramic Tile, Laminate, Parquet |
|
Foundation Type
|
Poured Concrete |
|
Heating Fuel
|
Natural Gas |
|
Heating Type
|
Forced Air |
|
Stories Total
|
1 |
|
Size Interior
|
1076 Sqft |
|
Total Finished Area
|
1076 Sqft |
|
Type
|
House |
Parking
Land
|
Acreage
|
No |
|
Fence Type
|
Not Fenced |
|
Land Amenities
|
Playground, Shopping |
|
Landscape Features
|
Lawn |
|
Size Depth
|
38.71 M |
|
Size Frontage
|
27.43 M |
|
Size Irregular
|
11430.00 |
|
Size Total
|
11430 Sqft|10,890 - 21,799 Sqft (1/4 - 1/2 Ac) |
|
Size Total Text
|
11430 Sqft|10,890 - 21,799 Sqft (1/4 - 1/2 Ac) |
|
Zoning Description
|
R1 |
Rooms
| Level |
Type |
Length |
Width |
Dimensions |
|
Lower Level |
Family Room |
|
|
16.42 Ft x 9.25 Ft |
|
Lower Level |
Bonus Room |
|
|
8.75 Ft x 17.00 Ft |
|
Lower Level |
Bedroom |
|
|
8.83 Ft x 13.92 Ft |
|
Lower Level |
3pc Bathroom |
|
|
12.67 Ft x 7.58 Ft |
|
Main Level |
Other |
|
|
11.17 Ft x 10.17 Ft |
|
Main Level |
Kitchen |
|
|
9.67 Ft x 11.33 Ft |
|
Main Level |
Pantry |
|
|
8.00 Ft x 5.50 Ft |
|
Main Level |
Dining Room |
|
|
8.25 Ft x 5.50 Ft |
|
Main Level |
Living Room |
|
|
15.33 Ft x 16.75 Ft |
|
Main Level |
Primary Bedroom |
|
|
11.92 Ft x 9.83 Ft |
|
Main Level |
Bedroom |
|
|
9.33 Ft x 9.25 Ft |
|
Main Level |
3pc Bathroom |
|
|
.00 Ft x .00 Ft |
https://www.realtor.ca/real-estate/27834439/4902-50-street-clandonald-clandonald










