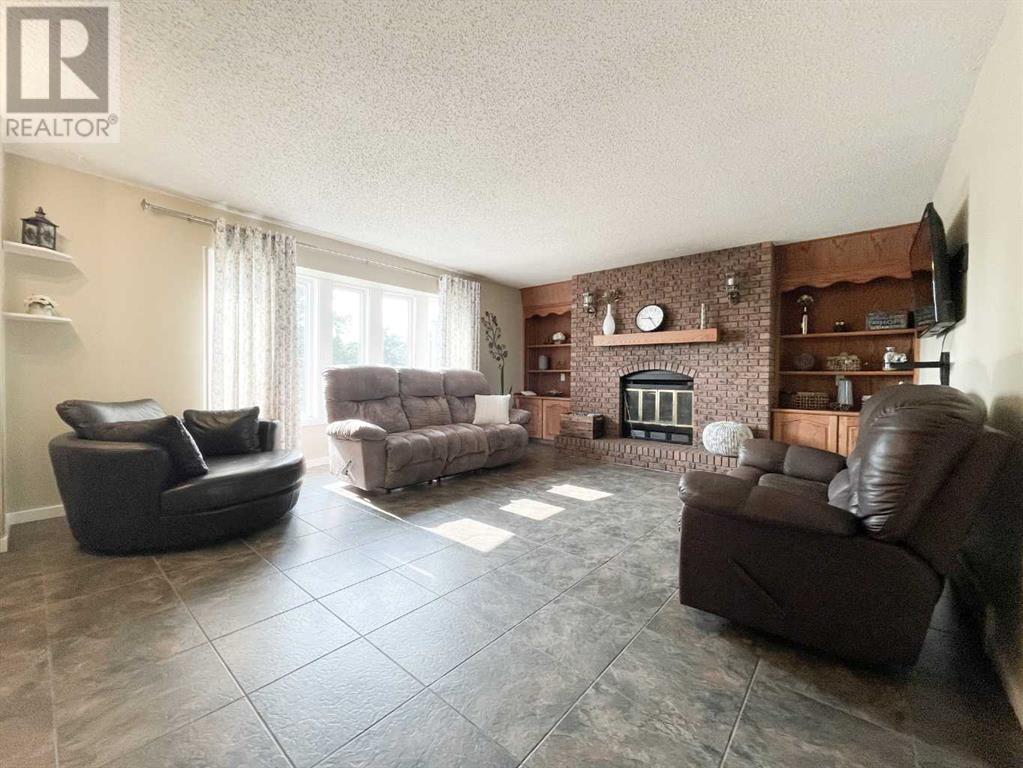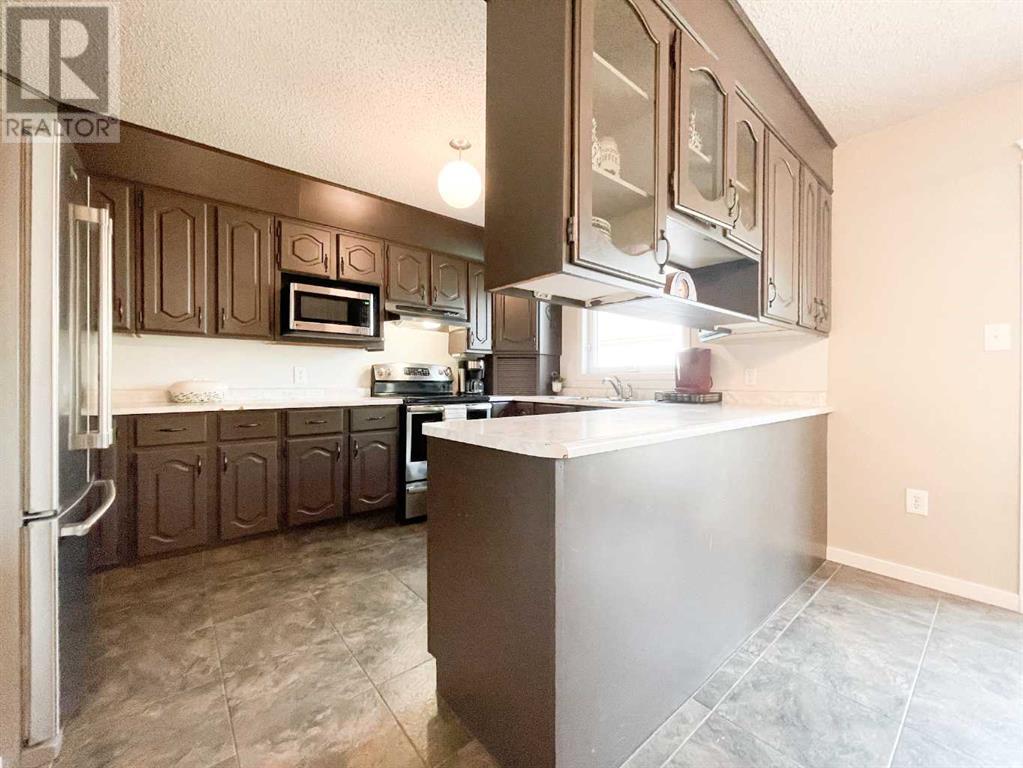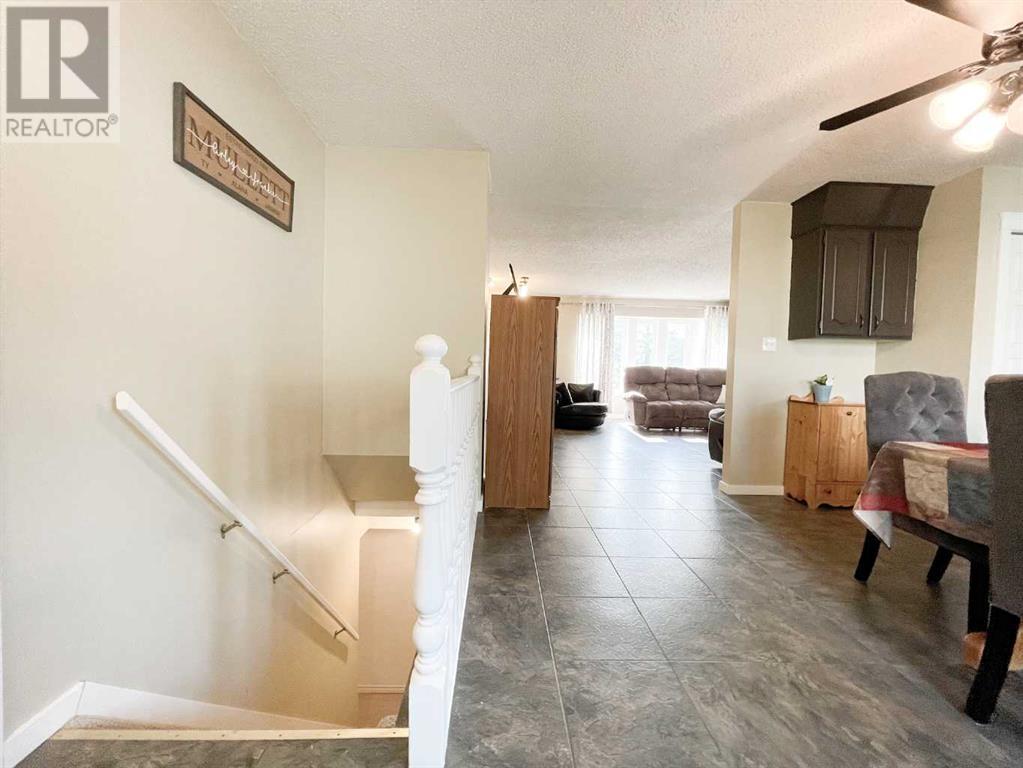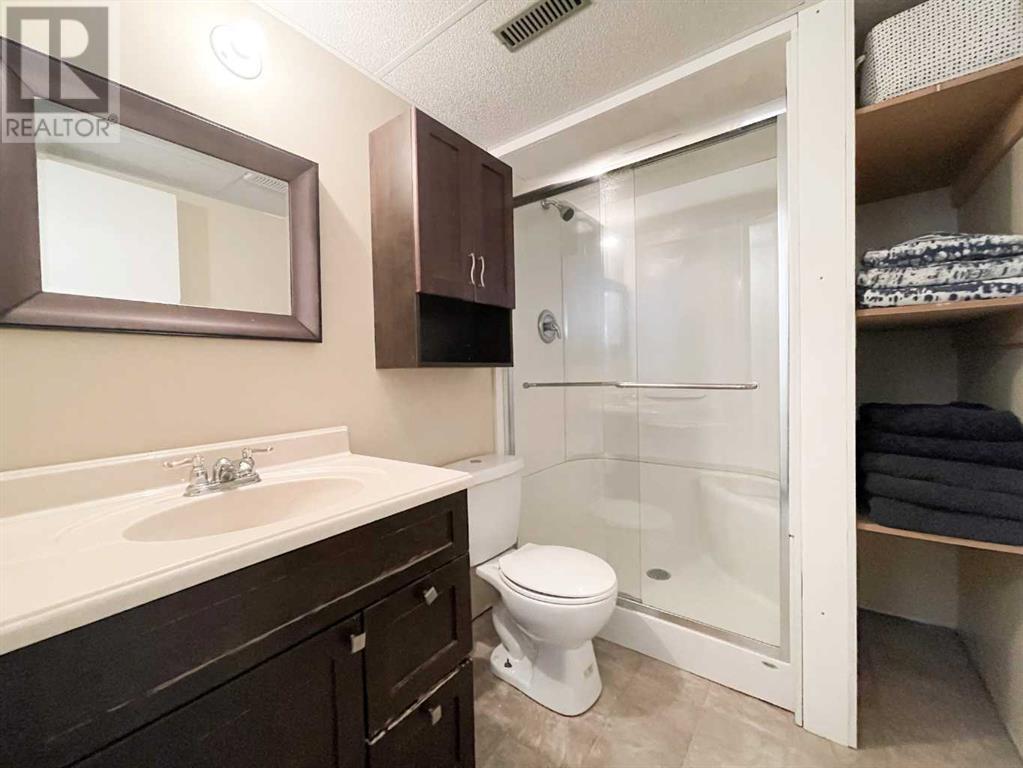5 Bedroom
3 Bathroom
1440 sqft
Bungalow
Fireplace
Central Air Conditioning
Forced Air
$232,500
PRICE REDUCED! Welcome to this lovely bungalow located in the peaceful and friendly community of Chauvin. This charming home offers a spacious living area of 1440sq.ft. with an attached 26x28 heated garage and various attractive features. This home is perfect for those seeking a comfortable & convenient lifestyle! As you step inside, you'll be greeted by a large living room with wood burning fireplace and built-in wall unit, a generous kitchen with ample cabinetry, counter space, pantry, and spacious dining area; providing ample space for preparing meals and enjoying them together. The main floor of this bungalow features 3 bedrooms, a 4pc bath and a 3pc ensuite that joins to the main floor laundry, conveniently located near the back entrance; this layout offers practicality and efficiency. Venturing downstairs, you’ll find a finished basement that adds space and versatility to the home. The large family room becomes an ideal spot for leisure activities and quality time with loved ones. Furthermore, there are 2 bedrooms downstairs, along with a 4 pc bathroom, a mudroom that connects to the attached garage. and plenty of storage. This setup is perfect for keeping the house organized and tidy. Outside, you'll find a fenced yard on a large corner lot, providing plenty of space and privacy. Parking will never be a concern with this property as ample space is available to accommodate multiple vehicles. This cherished home has been lovingly owned by one family for 25 years, a testament to the comfort it brings. Upgrades over time include newer windows, furnace, water softener, flooring, and a durable metal roof. Embrace the opportunity to make this lovely air conditioned bungalow your home...where comfort, convenience, and quality living converge! (id:44104)
Property Details
|
MLS® Number
|
A2176437 |
|
Property Type
|
Single Family |
|
Amenities Near By
|
Park, Playground, Schools |
|
Features
|
Pvc Window |
|
Parking Space Total
|
8 |
|
Plan
|
4835w |
|
Structure
|
Deck |
Building
|
Bathroom Total
|
3 |
|
Bedrooms Above Ground
|
3 |
|
Bedrooms Below Ground
|
2 |
|
Bedrooms Total
|
5 |
|
Appliances
|
Refrigerator, Dishwasher, Stove, Garburator, Garage Door Opener |
|
Architectural Style
|
Bungalow |
|
Basement Development
|
Finished |
|
Basement Type
|
Full (finished) |
|
Constructed Date
|
1986 |
|
Construction Style Attachment
|
Detached |
|
Cooling Type
|
Central Air Conditioning |
|
Exterior Finish
|
Wood Siding |
|
Fireplace Present
|
Yes |
|
Fireplace Total
|
1 |
|
Flooring Type
|
Carpeted, Linoleum, Tile |
|
Foundation Type
|
Poured Concrete |
|
Heating Fuel
|
Natural Gas |
|
Heating Type
|
Forced Air |
|
Stories Total
|
1 |
|
Size Interior
|
1440 Sqft |
|
Total Finished Area
|
1440 Sqft |
|
Type
|
House |
Parking
|
Attached Garage
|
2 |
|
Parking Pad
|
|
Land
|
Acreage
|
No |
|
Fence Type
|
Fence |
|
Land Amenities
|
Park, Playground, Schools |
|
Size Depth
|
42.67 M |
|
Size Frontage
|
22.86 M |
|
Size Irregular
|
10500.00 |
|
Size Total
|
10500 Sqft|7,251 - 10,889 Sqft |
|
Size Total Text
|
10500 Sqft|7,251 - 10,889 Sqft |
|
Zoning Description
|
R1 |
Rooms
| Level |
Type |
Length |
Width |
Dimensions |
|
Basement |
Recreational, Games Room |
|
|
18.00 Ft x 27.83 Ft |
|
Basement |
Bedroom |
|
|
9.17 Ft x 13.08 Ft |
|
Basement |
Other |
|
|
10.42 Ft x 12.92 Ft |
|
Basement |
Bedroom |
|
|
9.25 Ft x 11.33 Ft |
|
Basement |
4pc Bathroom |
|
|
Measurements not available |
|
Main Level |
Living Room |
|
|
15.17 Ft x 20.75 Ft |
|
Main Level |
Kitchen |
|
|
15.75 Ft x 9.08 Ft |
|
Main Level |
Dining Room |
|
|
9.08 Ft x 13.25 Ft |
|
Main Level |
Laundry Room |
|
|
4.33 Ft x 7.83 Ft |
|
Main Level |
3pc Bathroom |
|
|
.00 Ft x .00 Ft |
|
Main Level |
Primary Bedroom |
|
|
13.33 Ft x 13.00 Ft |
|
Main Level |
4pc Bathroom |
|
|
.00 Ft x .00 Ft |
|
Main Level |
Bedroom |
|
|
10.08 Ft x 9.75 Ft |
|
Main Level |
Bedroom |
|
|
12.67 Ft x 9.83 Ft |
https://www.realtor.ca/real-estate/27602156/4900-2nd-avenue-n-chauvin












































