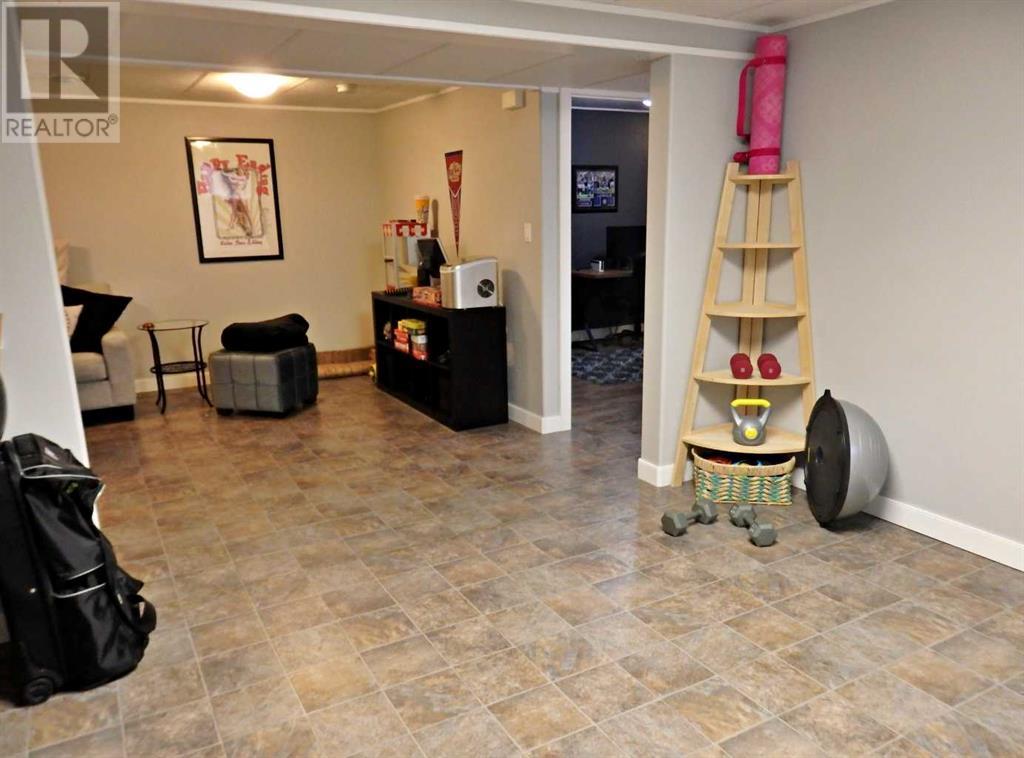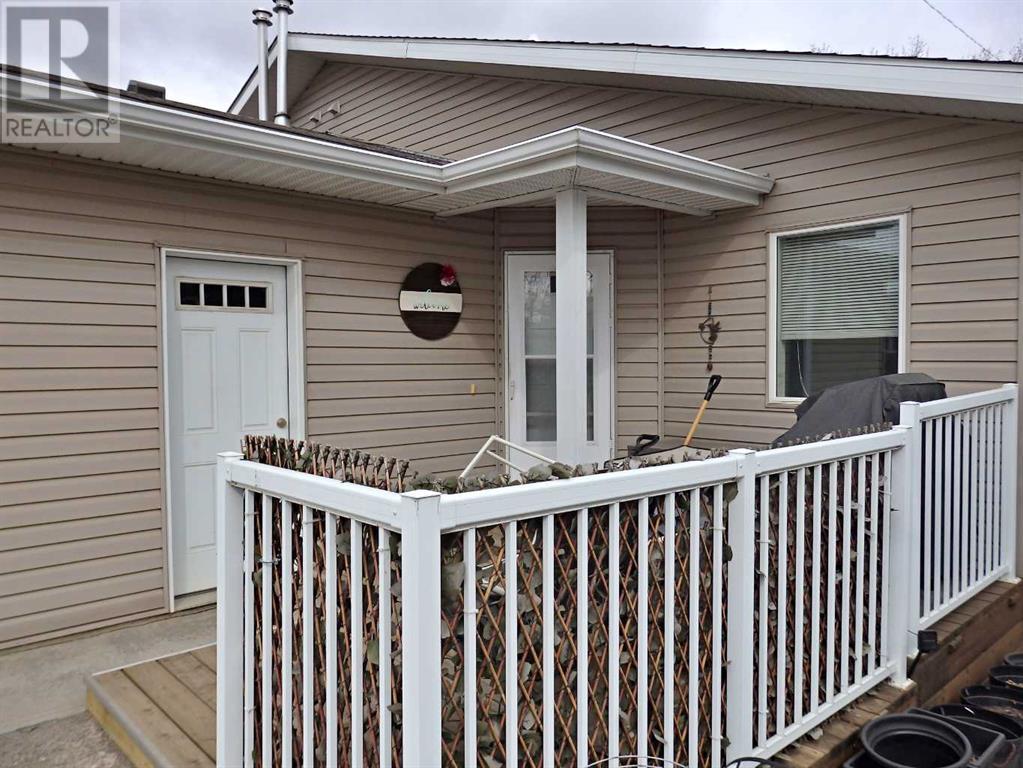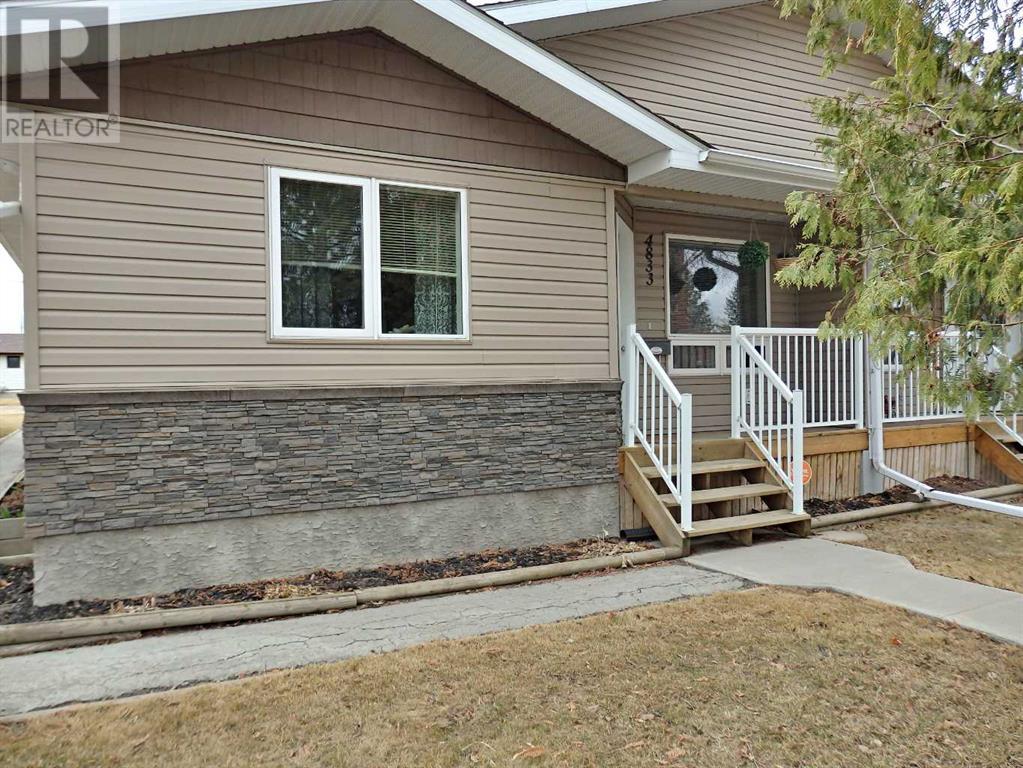3 Bedroom
3 Bathroom
1134 sqft
Bungalow
None
Forced Air
$299,000
Looking for low-maintenance living but needing more space than a condo? Look no further! This 1134 SQ FT Duplex (East Side) is ready for it's next owner. This bungalow layout provides all you need on the main-floor (main-floor laundry etc.) Recent updates include: renovated kitchen, flooring, new HWT (2023), new paint throughout, as well as nearly all new lighting. The 2012 build utilized ICF foundation and fully completed the basement which provides: 2 large bedrooms, a 4-piece bathroom, large family room and tons of extra storage. The south-side of the property supplies an attached heated garage as well as an oversized asphalt parking pad for guests. (id:44104)
Property Details
|
MLS® Number
|
A2211614 |
|
Property Type
|
Single Family |
|
Community Name
|
Vermilion |
|
Amenities Near By
|
Schools, Shopping |
|
Features
|
Pvc Window, No Smoking Home |
|
Parking Space Total
|
1 |
|
Plan
|
1221843 |
|
Structure
|
Deck |
Building
|
Bathroom Total
|
3 |
|
Bedrooms Above Ground
|
2 |
|
Bedrooms Below Ground
|
1 |
|
Bedrooms Total
|
3 |
|
Appliances
|
Refrigerator, Dishwasher, Stove, Window Coverings, Garage Door Opener, Washer & Dryer |
|
Architectural Style
|
Bungalow |
|
Basement Development
|
Finished |
|
Basement Type
|
Full (finished) |
|
Constructed Date
|
2012 |
|
Construction Style Attachment
|
Attached |
|
Cooling Type
|
None |
|
Exterior Finish
|
Vinyl Siding |
|
Flooring Type
|
Laminate, Linoleum, Tile |
|
Foundation Type
|
See Remarks |
|
Heating Fuel
|
Natural Gas |
|
Heating Type
|
Forced Air |
|
Stories Total
|
1 |
|
Size Interior
|
1134 Sqft |
|
Total Finished Area
|
1134 Sqft |
|
Type
|
Row / Townhouse |
Parking
Land
|
Acreage
|
No |
|
Fence Type
|
Partially Fenced |
|
Land Amenities
|
Schools, Shopping |
|
Size Depth
|
36.57 M |
|
Size Frontage
|
9.14 M |
|
Size Irregular
|
3600.00 |
|
Size Total
|
3600 Sqft|0-4,050 Sqft |
|
Size Total Text
|
3600 Sqft|0-4,050 Sqft |
|
Zoning Description
|
R |
Rooms
| Level |
Type |
Length |
Width |
Dimensions |
|
Basement |
Other |
|
|
13.00 Ft x 11.00 Ft |
|
Basement |
Family Room |
|
|
16.42 Ft x 12.17 Ft |
|
Basement |
Furnace |
|
|
16.83 Ft x 6.25 Ft |
|
Basement |
Other |
|
|
18.08 Ft x 8.75 Ft |
|
Basement |
4pc Bathroom |
|
|
.00 Ft x .00 Ft |
|
Basement |
Bedroom |
|
|
14.50 Ft x 13.67 Ft |
|
Basement |
Storage |
|
|
7.00 Ft x 7.00 Ft |
|
Main Level |
Laundry Room |
|
|
13.00 Ft x 4.00 Ft |
|
Main Level |
Living Room |
|
|
12.75 Ft x 15.00 Ft |
|
Main Level |
Dining Room |
|
|
12.75 Ft x 12.58 Ft |
|
Main Level |
Kitchen |
|
|
12.75 Ft x 11.75 Ft |
|
Main Level |
Primary Bedroom |
|
|
13.92 Ft x 10.92 Ft |
|
Main Level |
3pc Bathroom |
|
|
.00 Ft x .00 Ft |
|
Main Level |
4pc Bathroom |
|
|
.00 Ft x .00 Ft |
|
Main Level |
Bedroom |
|
|
13.25 Ft x 10.92 Ft |
https://www.realtor.ca/real-estate/28164304/4833-50-avenue-vermilion-vermilion




















































