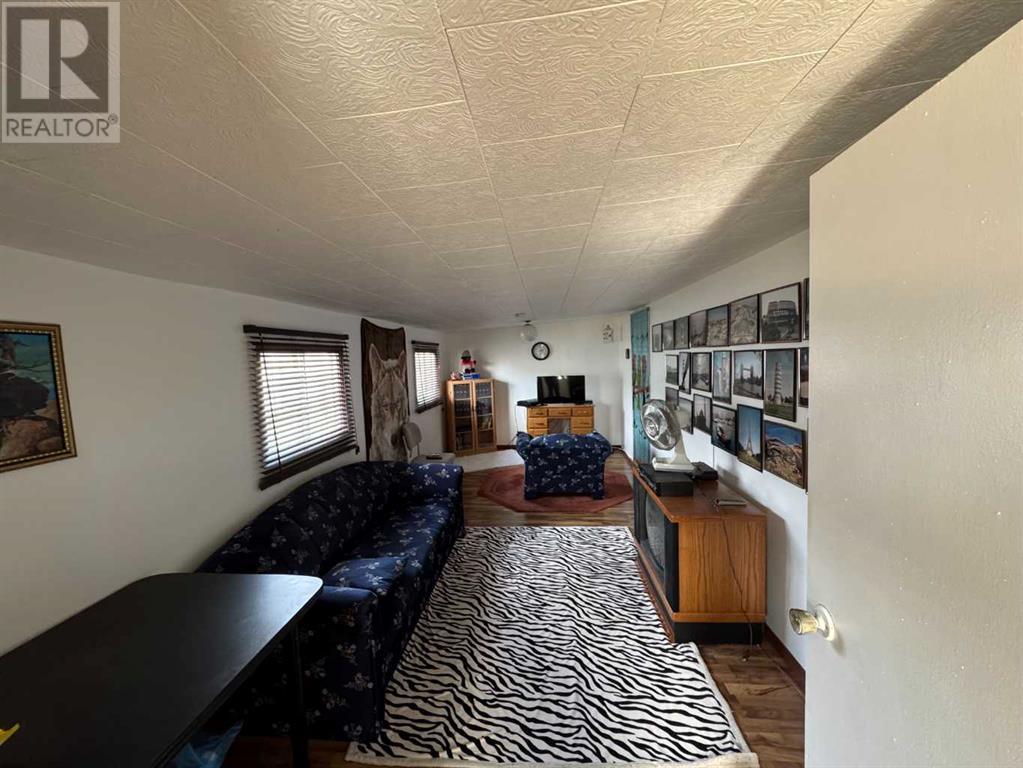3 Bedroom
1 Bathroom
12176 sqft
Mobile Home
None
Forced Air
$39,900
Welcome to this beautifully maintained 3-bedroom, 1-bath home located in the peaceful community of Chauvin. This inviting property boasts numerous upgrades throughout, offering both comfort and modern convenience. Step inside to find a bright and open living space, perfect for relaxing or entertaining. The kitchen features plenty of room for meal prep and family gatherings. Each of the three bedrooms is generously sized with ample closet space, and the upgraded bathroom is tastefully designed with stylish fixtures. Outside, you'll find a spacious yard with room to garden, play, or unwind. Whether you're a first-time buyer, downsizing, or looking for a great investment, this home is move-in ready and full of potential. Don’t miss your chance to own this gem in Chauvin—schedule your showing today! (id:44104)
Property Details
|
MLS® Number
|
A2213745 |
|
Property Type
|
Single Family |
|
Features
|
See Remarks |
|
Parking Space Total
|
2 |
|
Plan
|
8822123 |
|
Structure
|
Shed, Deck |
Building
|
Bathroom Total
|
1 |
|
Bedrooms Above Ground
|
3 |
|
Bedrooms Total
|
3 |
|
Appliances
|
Washer, Refrigerator, Range - Electric, Dryer |
|
Architectural Style
|
Mobile Home |
|
Basement Type
|
None |
|
Constructed Date
|
1979 |
|
Construction Material
|
Wood Frame |
|
Construction Style Attachment
|
Detached |
|
Cooling Type
|
None |
|
Exterior Finish
|
Vinyl Siding |
|
Flooring Type
|
Laminate, Linoleum |
|
Foundation Type
|
None |
|
Heating Fuel
|
Natural Gas |
|
Heating Type
|
Forced Air |
|
Stories Total
|
1 |
|
Size Interior
|
12176 Sqft |
|
Total Finished Area
|
12176 Sqft |
|
Type
|
Manufactured Home |
Parking
Land
|
Acreage
|
No |
|
Fence Type
|
Not Fenced |
|
Size Depth
|
36.88 M |
|
Size Frontage
|
15.85 M |
|
Size Irregular
|
6292.00 |
|
Size Total
|
6292 Sqft|4,051 - 7,250 Sqft |
|
Size Total Text
|
6292 Sqft|4,051 - 7,250 Sqft |
|
Zoning Description
|
Rmh |
Rooms
| Level |
Type |
Length |
Width |
Dimensions |
|
Main Level |
Kitchen |
|
|
7.50 Ft x 7.75 Ft |
|
Main Level |
Other |
|
|
7.42 Ft x 13.42 Ft |
|
Main Level |
Living Room |
|
|
14.58 Ft x 13.42 Ft |
|
Main Level |
Bedroom |
|
|
10.00 Ft x 6.92 Ft |
|
Main Level |
Bedroom |
|
|
10.00 Ft x 6.33 Ft |
|
Main Level |
Primary Bedroom |
|
|
13.25 Ft x 10.50 Ft |
|
Main Level |
4pc Bathroom |
|
|
7.00 Ft x 5.00 Ft |
|
Main Level |
Family Room |
|
|
22.17 Ft x 9.25 Ft |
|
Main Level |
Other |
|
|
10.33 Ft x 6.08 Ft |
|
Main Level |
Other |
|
|
.25 Ft x 4.75 Ft |
https://www.realtor.ca/real-estate/28199356/4816-4-ave-chauvin




















