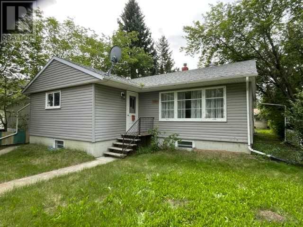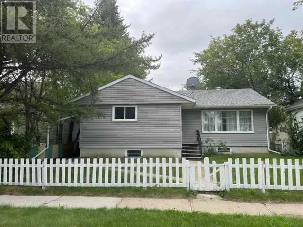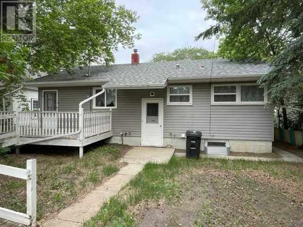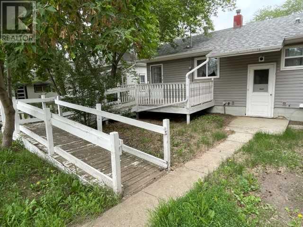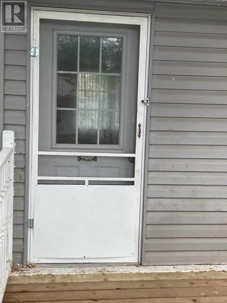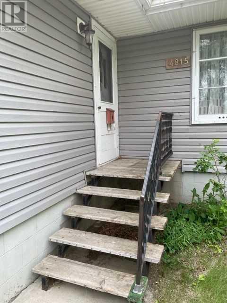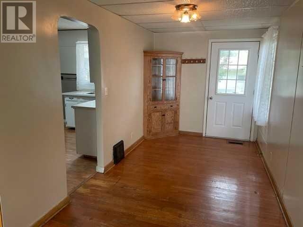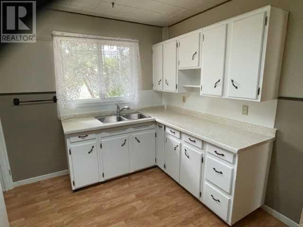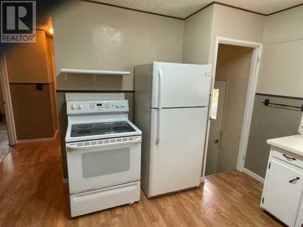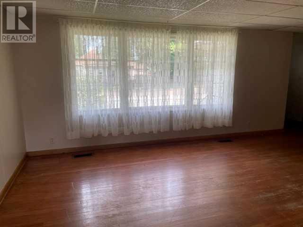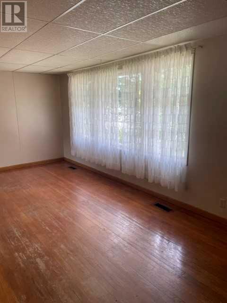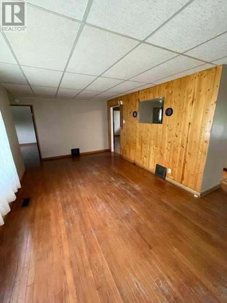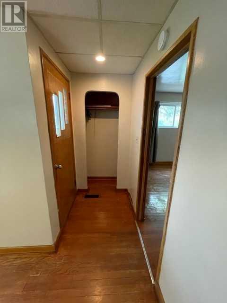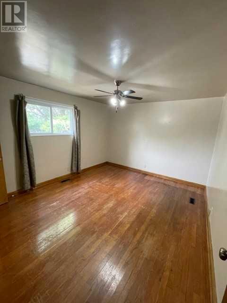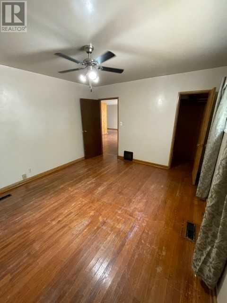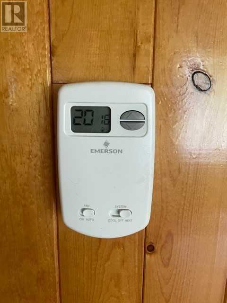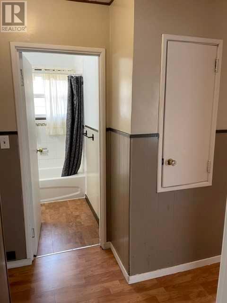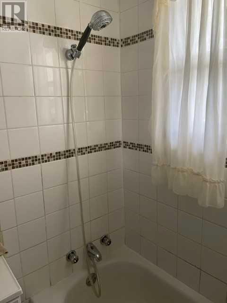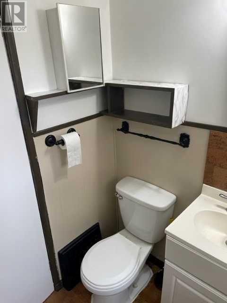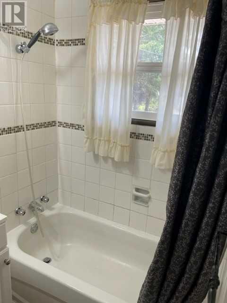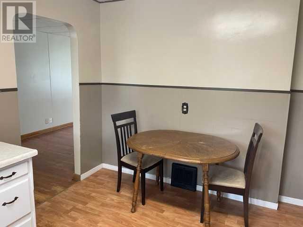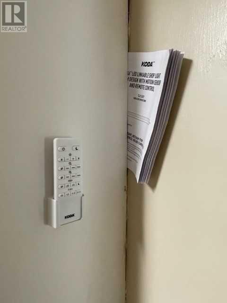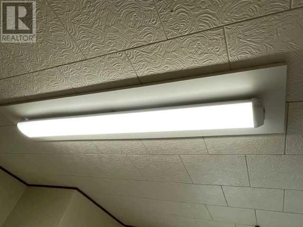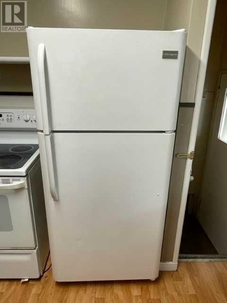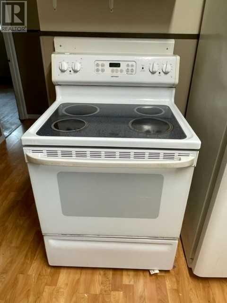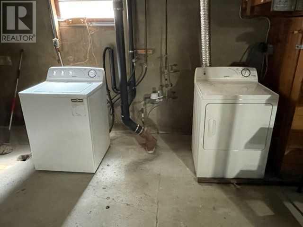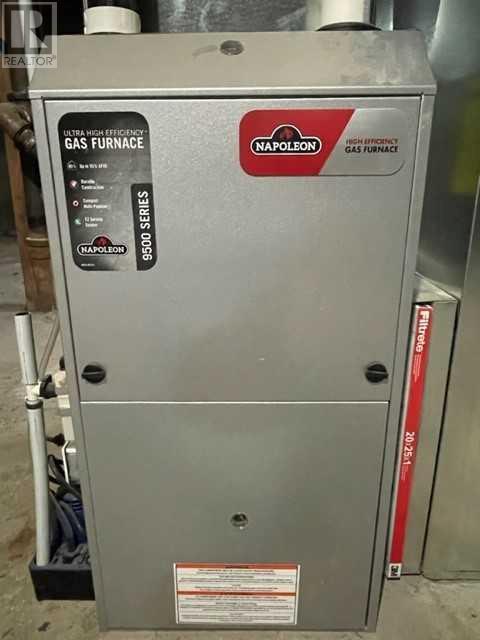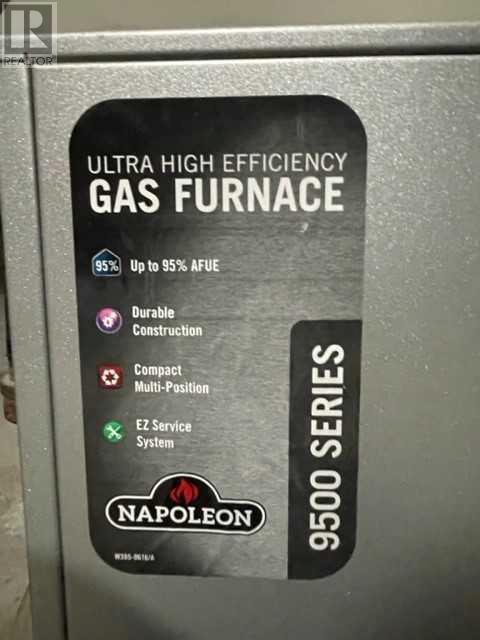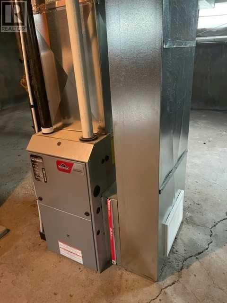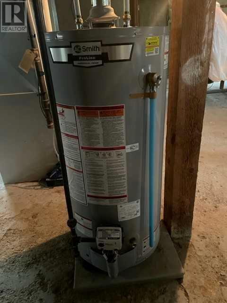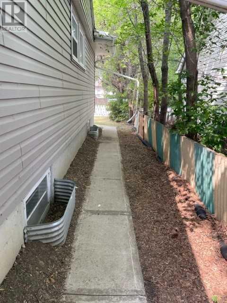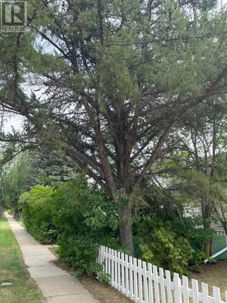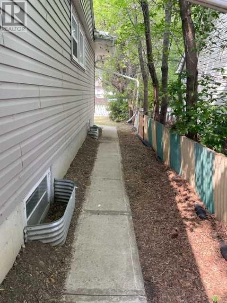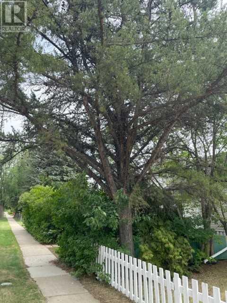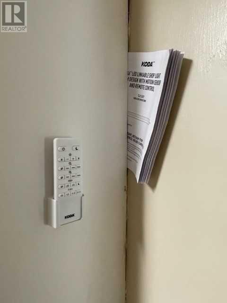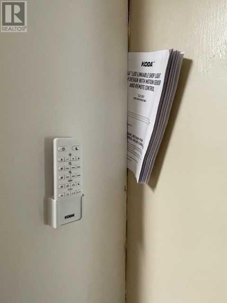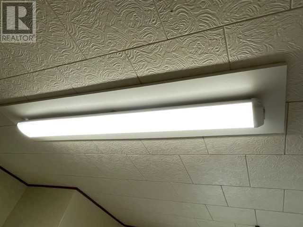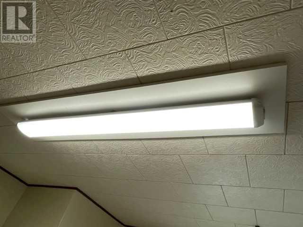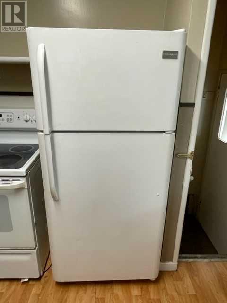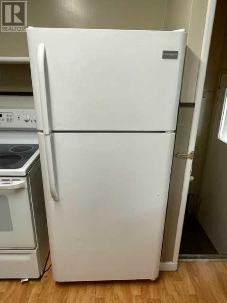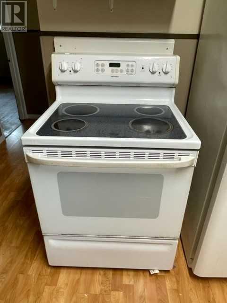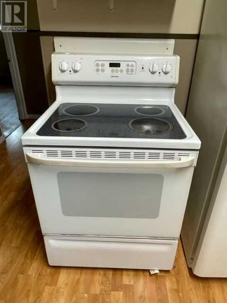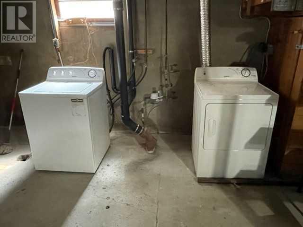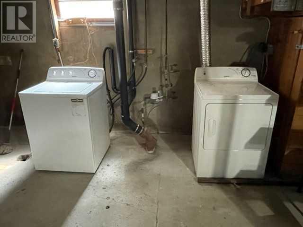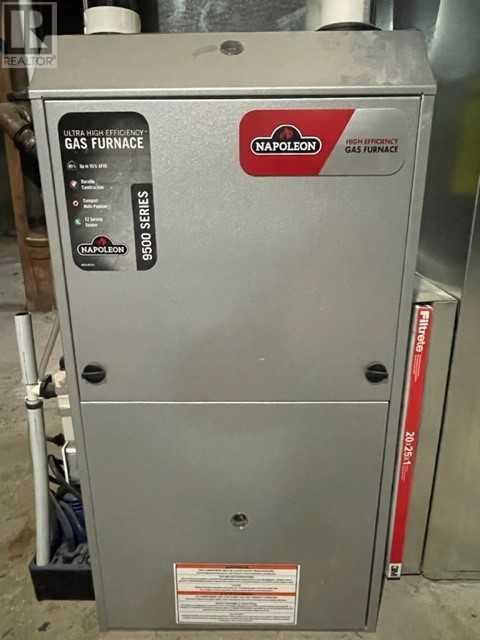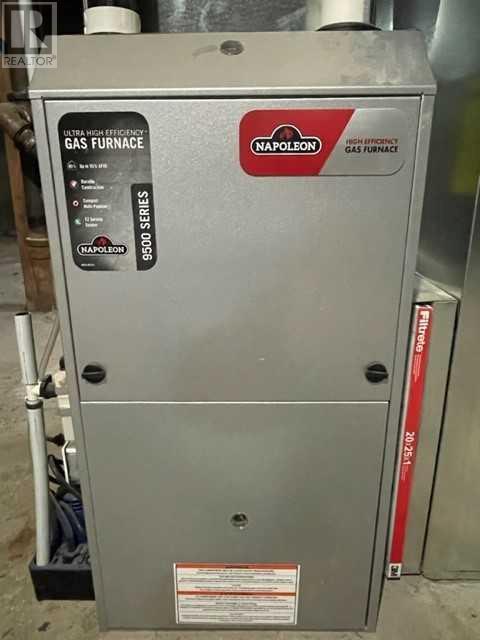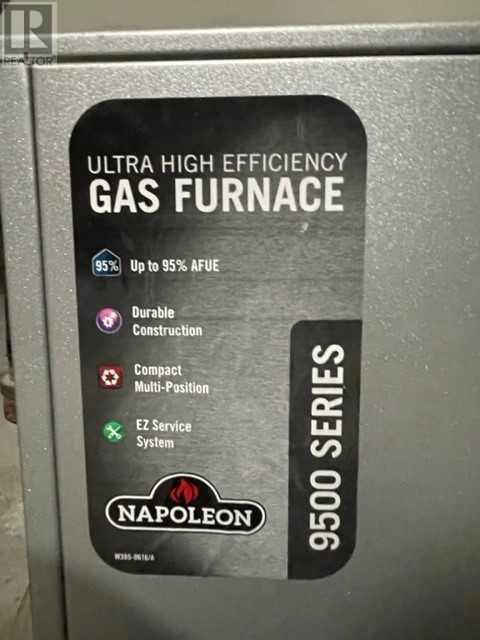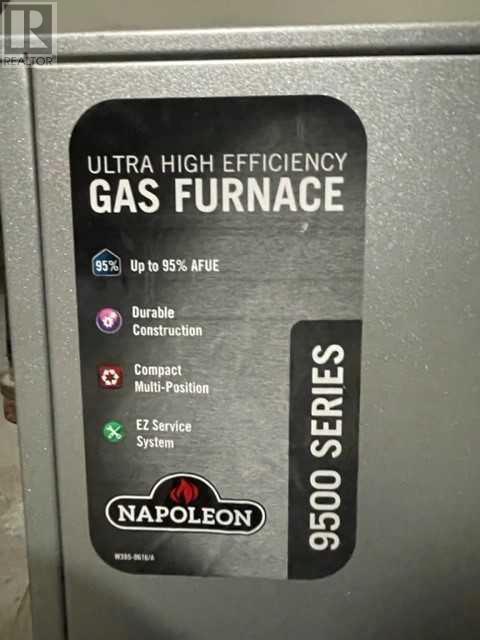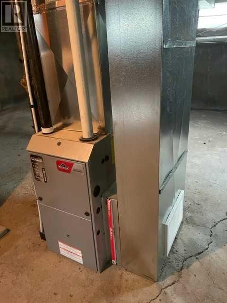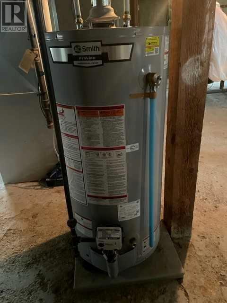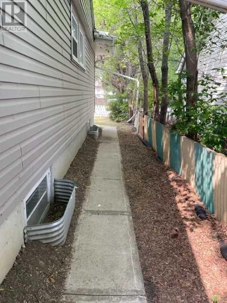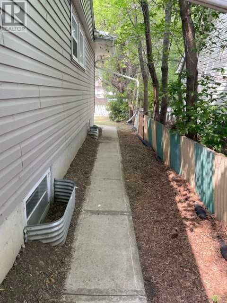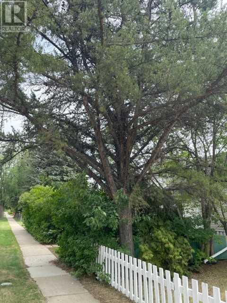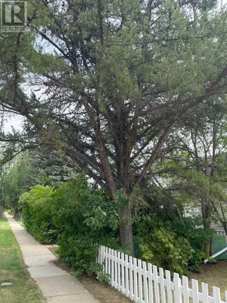3 Bedroom
1 Bathroom
1068 sqft
Bungalow
None
Forced Air
$157,500
Value & Space. This 3 Bedroom home has a very large living room and adjoining foyer that leads to the inviting back deck. House is very accessible with large gradual ramps that lead to the rear deck. Main floor is freshly painted with some new lights. Hardwood floors in several rooms. Ample parking from convenient back alley access. Single car garage could serve as a workshop. Space for a garden and partially fenced yard. Upgrades include new HE Gas Furnace, and Hot Water Tank. Exterior of Residence was also improved with Vinyl Siding, Window Wells, plus 6 upper Vinyl Windows. Full Concrete basement has washer & dryer with plenty of space to further develop. If you don't need 3 bedrooms, why not move laundry upstairs? Priced Affordably to sell and make this house your home! (id:44104)
Property Details
|
MLS® Number
|
A2064631 |
|
Property Type
|
Single Family |
|
Community Name
|
Vermilion |
|
Amenities Near By
|
Golf Course, Park, Playground, Recreation Nearby |
|
Community Features
|
Golf Course Development |
|
Features
|
Back Lane, Wood Windows, Pvc Window |
|
Parking Space Total
|
3 |
|
Plan
|
6647s |
|
Structure
|
Deck |
Building
|
Bathroom Total
|
1 |
|
Bedrooms Above Ground
|
3 |
|
Bedrooms Total
|
3 |
|
Appliances
|
Refrigerator, Stove, Washer & Dryer |
|
Architectural Style
|
Bungalow |
|
Basement Development
|
Unfinished |
|
Basement Type
|
Full (unfinished) |
|
Constructed Date
|
1946 |
|
Construction Material
|
Poured Concrete, Wood Frame |
|
Construction Style Attachment
|
Detached |
|
Cooling Type
|
None |
|
Exterior Finish
|
Concrete, Vinyl Siding |
|
Flooring Type
|
Laminate, Wood |
|
Foundation Type
|
Poured Concrete |
|
Heating Fuel
|
Natural Gas |
|
Heating Type
|
Forced Air |
|
Stories Total
|
1 |
|
Size Interior
|
1068 Sqft |
|
Total Finished Area
|
1068 Sqft |
|
Type
|
House |
Parking
|
Parking Pad
|
|
|
Detached Garage
|
1 |
Land
|
Acreage
|
No |
|
Fence Type
|
Partially Fenced |
|
Land Amenities
|
Golf Course, Park, Playground, Recreation Nearby |
|
Size Depth
|
36.57 M |
|
Size Frontage
|
15.24 M |
|
Size Irregular
|
6000.00 |
|
Size Total
|
6000 Sqft|4,051 - 7,250 Sqft |
|
Size Total Text
|
6000 Sqft|4,051 - 7,250 Sqft |
|
Zoning Description
|
R2 - Residential |
Rooms
| Level |
Type |
Length |
Width |
Dimensions |
|
Main Level |
Living Room |
|
|
10.67 Ft x 21.58 Ft |
|
Main Level |
Foyer |
|
|
13.00 Ft x 7.58 Ft |
|
Main Level |
Other |
|
|
11.75 Ft x 10.58 Ft |
|
Main Level |
4pc Bathroom |
|
|
6.83 Ft x 5.00 Ft |
|
Main Level |
Bedroom |
|
|
10.08 Ft x 8.08 Ft |
|
Main Level |
Bedroom |
|
|
8.67 Ft x 13.58 Ft |
|
Main Level |
Primary Bedroom |
|
|
11.67 Ft x 13.67 Ft |
|
Main Level |
Other |
|
|
6.00 Ft x 3.58 Ft |
https://www.realtor.ca/real-estate/25823513/4815-51-avenue-vermilion-vermilion



