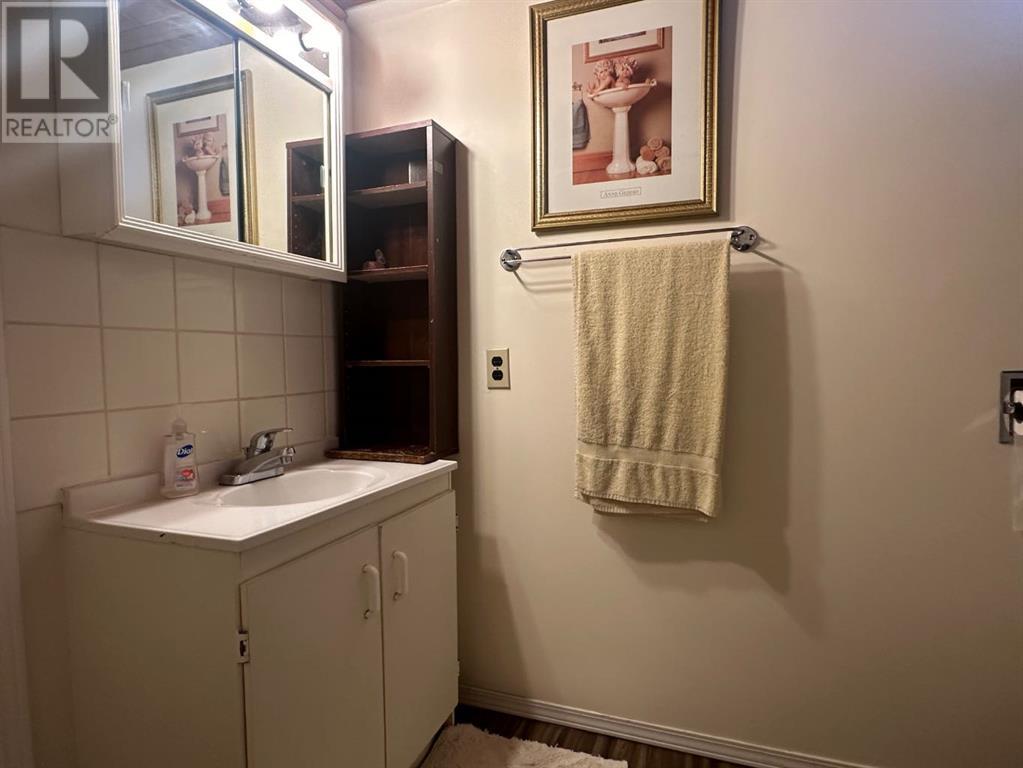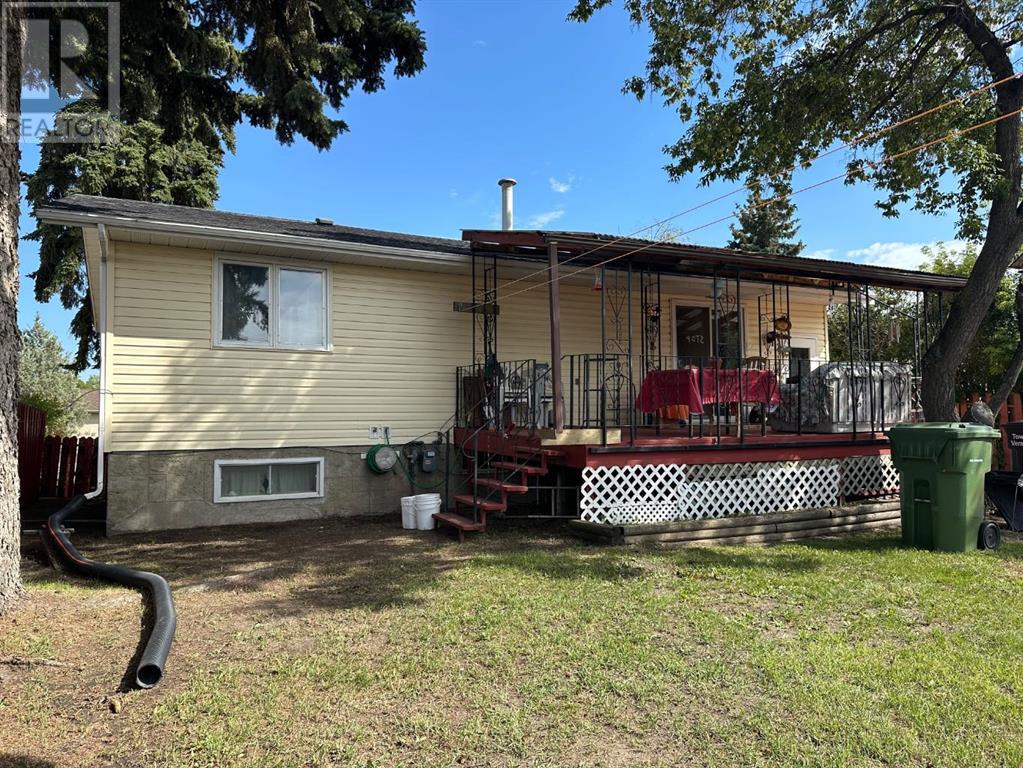5 Bedroom
3 Bathroom
1193 sqft
Bungalow
Fireplace
None
Forced Air
Lawn
$253,500
This family home is conveniently located just steps to the schools and playgrounds! This 5 bedroom home is move in ready. Open in design giving a great connected feel from kitchen to living room. There are 2 wood burning fireplaces, one on each level keeping your extra warm over the cooler seasons. The main floor has 3 bedrooms with the master having a 3 pc ensuite. A total of 5 bedrooms and 3 bathrooms gives plenty of room for the family. Off the kitchen is a large 20 x 12 covered deck, expanding more room for enjoying the outdoors in any weather. The lower level has 2 additional bedrooms, laundry and a bonus family room. Plenty of storage is supplied inside and out with a large shed in the back yard. No need to compromise as this home has a 24 x 26 detached double garage! Great location, large 60 x 120 lot, this well looked after home delivers all your needs and must haves! (id:44104)
Property Details
|
MLS® Number
|
A2165081 |
|
Property Type
|
Single Family |
|
Community Name
|
Vermilion |
|
Amenities Near By
|
Playground, Schools, Shopping |
|
Features
|
No Neighbours Behind |
|
Parking Space Total
|
4 |
|
Plan
|
7621089 |
|
Structure
|
Shed, Deck, See Remarks |
Building
|
Bathroom Total
|
3 |
|
Bedrooms Above Ground
|
3 |
|
Bedrooms Below Ground
|
2 |
|
Bedrooms Total
|
5 |
|
Appliances
|
Washer, Refrigerator, Dishwasher, Stove, Dryer |
|
Architectural Style
|
Bungalow |
|
Basement Development
|
Finished |
|
Basement Type
|
Full (finished) |
|
Constructed Date
|
1978 |
|
Construction Material
|
Wood Frame |
|
Construction Style Attachment
|
Detached |
|
Cooling Type
|
None |
|
Exterior Finish
|
Vinyl Siding |
|
Fireplace Present
|
Yes |
|
Fireplace Total
|
2 |
|
Flooring Type
|
Carpeted, Laminate, Linoleum |
|
Foundation Type
|
Poured Concrete |
|
Heating Fuel
|
Natural Gas |
|
Heating Type
|
Forced Air |
|
Stories Total
|
1 |
|
Size Interior
|
1193 Sqft |
|
Total Finished Area
|
1193 Sqft |
|
Type
|
House |
Parking
|
Concrete
|
|
|
Detached Garage
|
2 |
Land
|
Acreage
|
No |
|
Fence Type
|
Partially Fenced |
|
Land Amenities
|
Playground, Schools, Shopping |
|
Landscape Features
|
Lawn |
|
Size Depth
|
36.57 M |
|
Size Frontage
|
18.29 M |
|
Size Irregular
|
7200.00 |
|
Size Total
|
7200 Sqft|4,051 - 7,250 Sqft |
|
Size Total Text
|
7200 Sqft|4,051 - 7,250 Sqft |
|
Zoning Description
|
Rs |
Rooms
| Level |
Type |
Length |
Width |
Dimensions |
|
Lower Level |
Family Room |
|
|
24.00 Ft x 28.00 Ft |
|
Lower Level |
Bedroom |
|
|
9.00 Ft x 12.67 Ft |
|
Lower Level |
Bedroom |
|
|
9.42 Ft x 11.00 Ft |
|
Lower Level |
3pc Bathroom |
|
|
.00 Ft x .00 Ft |
|
Main Level |
Kitchen |
|
|
11.00 Ft x 15.42 Ft |
|
Main Level |
Dining Room |
|
|
9.00 Ft x 15.00 Ft |
|
Main Level |
Living Room |
|
|
13.00 Ft x 15.00 Ft |
|
Main Level |
Bedroom |
|
|
9.00 Ft x 10.67 Ft |
|
Main Level |
Primary Bedroom |
|
|
11.00 Ft x 11.42 Ft |
|
Main Level |
Bedroom |
|
|
10.00 Ft x 10.42 Ft |
|
Main Level |
4pc Bathroom |
|
|
.00 Ft x .00 Ft |
|
Main Level |
3pc Bathroom |
|
|
.00 Ft x .00 Ft |
https://www.realtor.ca/real-estate/27402706/4815-43-street-vermilion-vermilion




































