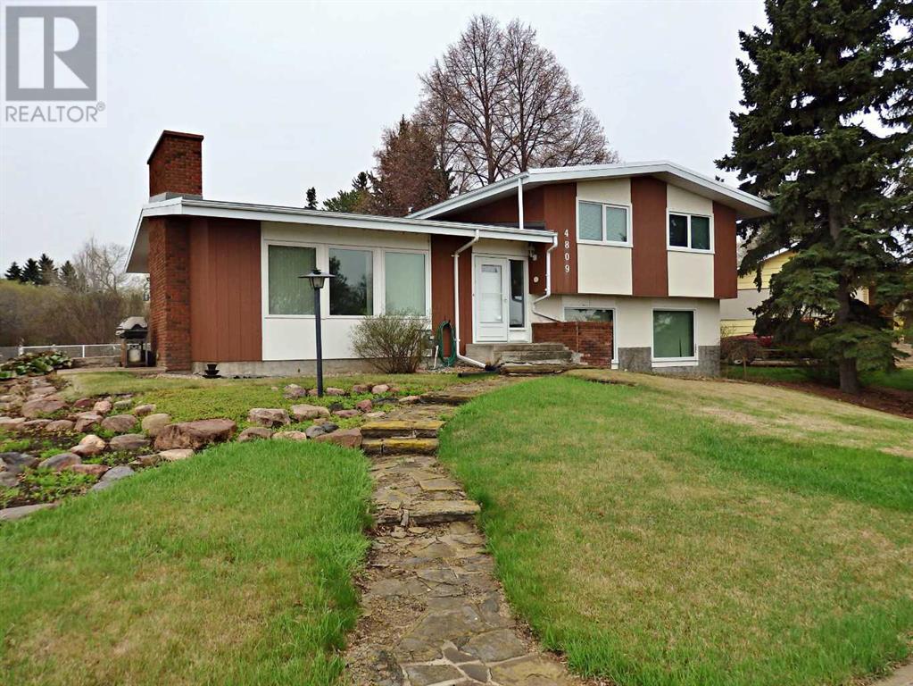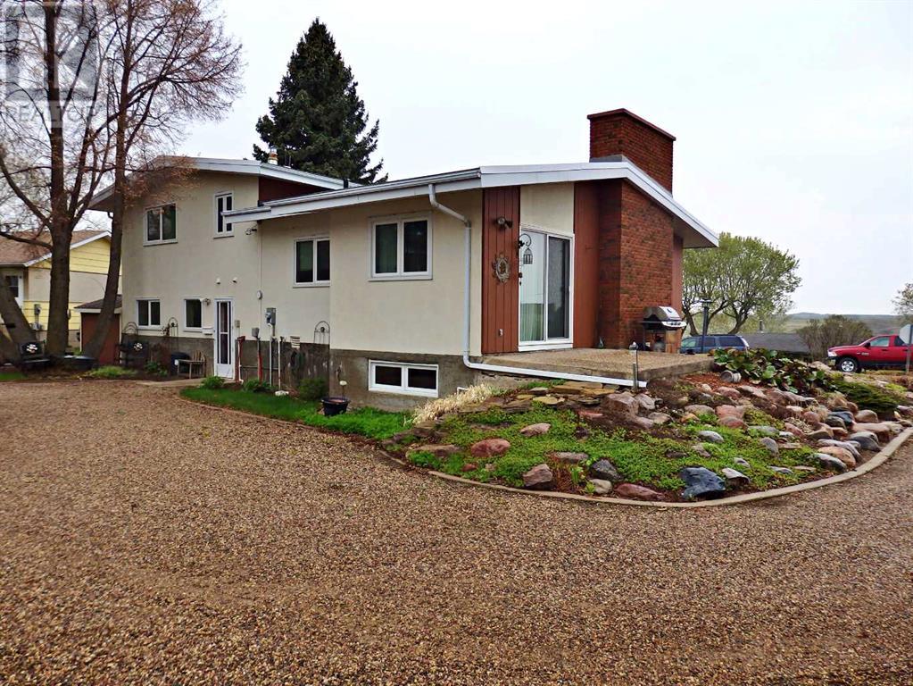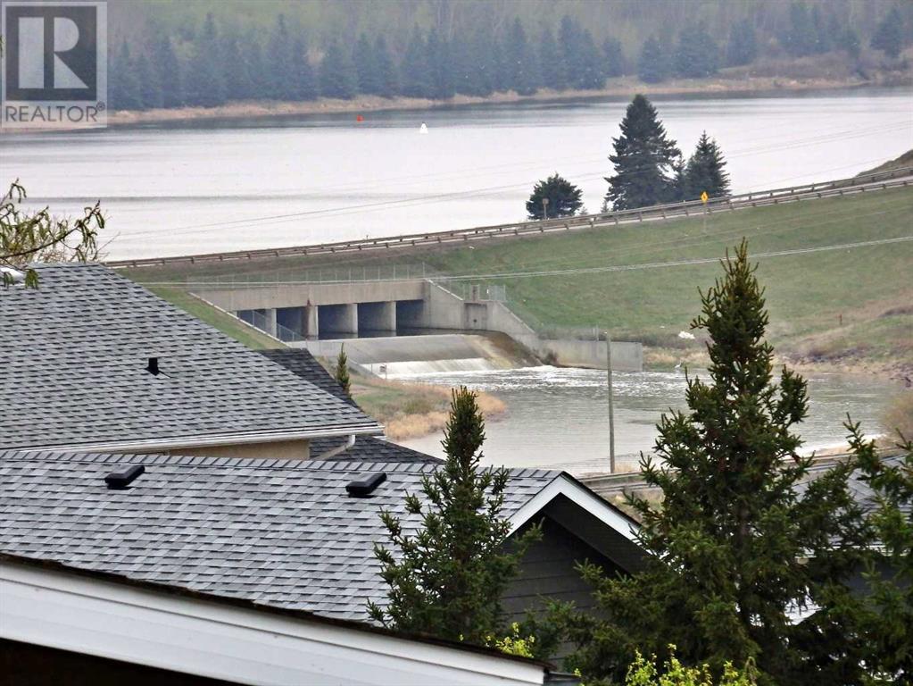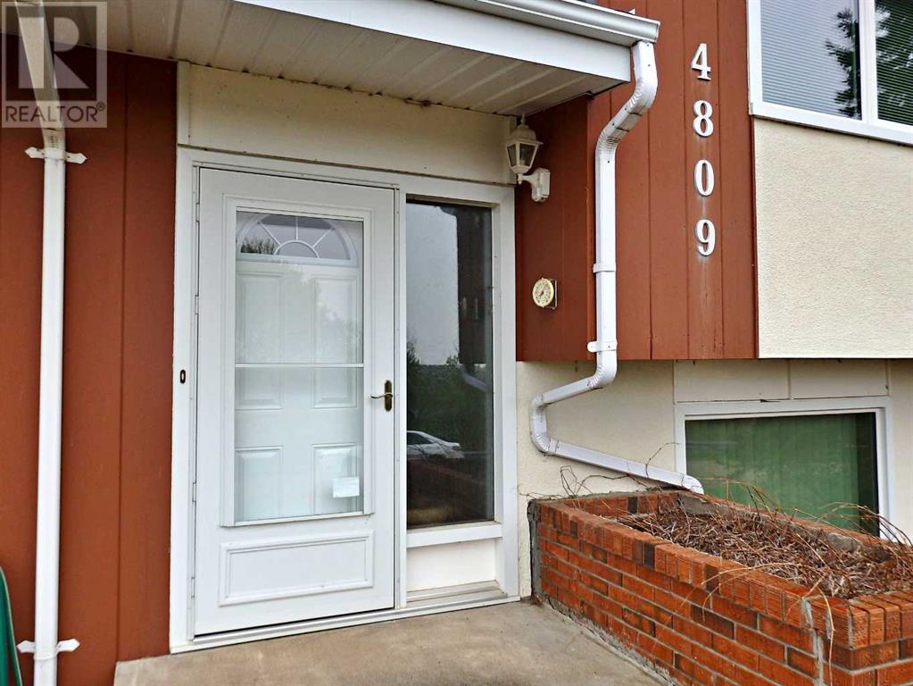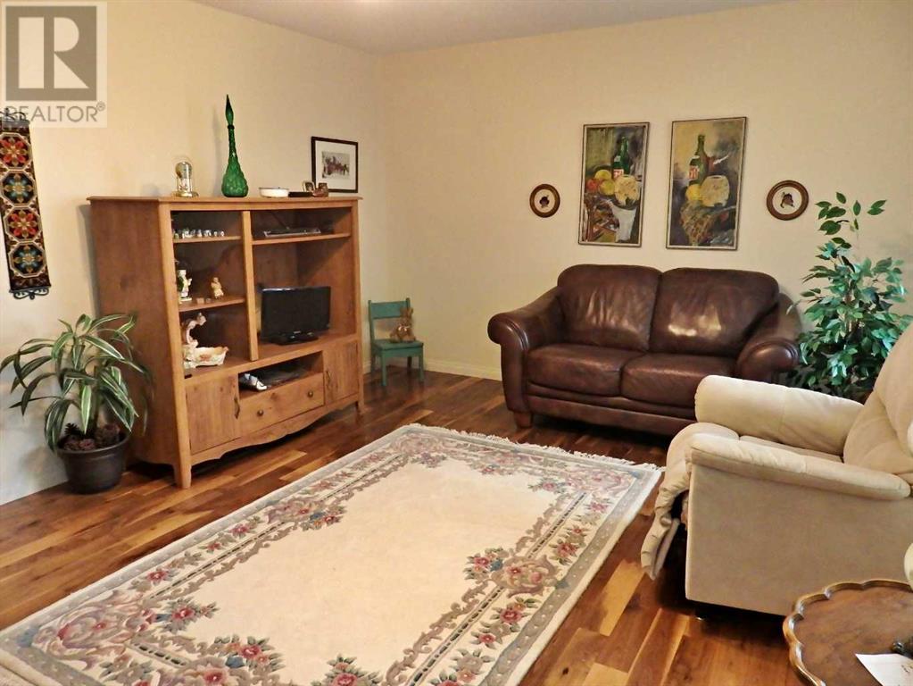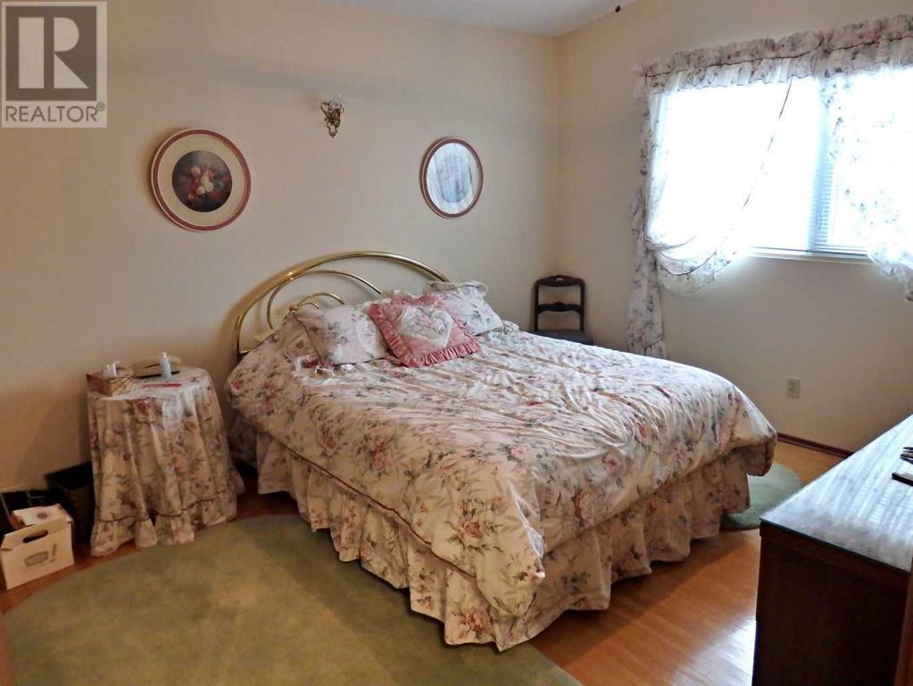4809 Riverside Drive Vermilion, Alberta T9X 1S4
4 Bedroom
2 Bathroom
1270 sqft
4 Level
Fireplace
None
Forced Air
Landscaped, Lawn
$315,000
Incredibly unique 4-level-split, situated along Riverside Drive. Owned by the same family since it was built, this property displays care & pride at every turn. Major updates include: all new Vinyl windows / high efficiency furnace (2020) / HWT (2020), water main, and shingles (torch-on.) The landscaped yard boasts an underground sprinkling system, river views, and a Heritage tree which has been there since the home was built. One of the more tucked-away avenues in all of Vermilion, AB. (id:44104)
Property Details
| MLS® Number | A2131745 |
| Property Type | Single Family |
| Community Name | Vermilion |
| Amenities Near By | Playground, Schools, Shopping |
| Features | Pvc Window, No Animal Home |
| Parking Space Total | 4 |
| Plan | 6647s |
| Structure | Shed |
Building
| Bathroom Total | 2 |
| Bedrooms Above Ground | 3 |
| Bedrooms Below Ground | 1 |
| Bedrooms Total | 4 |
| Appliances | Refrigerator, Water Softener, Stove, Window Coverings, Washer & Dryer |
| Architectural Style | 4 Level |
| Basement Development | Finished |
| Basement Type | Full (finished) |
| Constructed Date | 1963 |
| Construction Material | Poured Concrete |
| Construction Style Attachment | Detached |
| Cooling Type | None |
| Exterior Finish | Concrete, Stucco |
| Fireplace Present | Yes |
| Fireplace Total | 1 |
| Flooring Type | Carpeted, Hardwood, Linoleum |
| Foundation Type | Poured Concrete |
| Heating Fuel | Natural Gas |
| Heating Type | Forced Air |
| Size Interior | 1270 Sqft |
| Total Finished Area | 1270 Sqft |
| Type | House |
Parking
| Parking Pad |
Land
| Acreage | No |
| Fence Type | Partially Fenced |
| Land Amenities | Playground, Schools, Shopping |
| Landscape Features | Landscaped, Lawn |
| Size Depth | 25.91 M |
| Size Frontage | 35.66 M |
| Size Irregular | 10000.00 |
| Size Total | 10000 Sqft|7,251 - 10,889 Sqft |
| Size Total Text | 10000 Sqft|7,251 - 10,889 Sqft |
| Zoning Description | R |
Rooms
| Level | Type | Length | Width | Dimensions |
|---|---|---|---|---|
| Second Level | Primary Bedroom | 13.25 Ft x 11.25 Ft | ||
| Second Level | Bedroom | 10.67 Ft x 8.58 Ft | ||
| Second Level | Bedroom | 12.00 Ft x 10.00 Ft | ||
| Second Level | 4pc Bathroom | Measurements not available | ||
| Basement | Furnace | 26.67 Ft x 24.42 Ft | ||
| Lower Level | Family Room | 19.42 Ft x 13.00 Ft | ||
| Lower Level | Other | 10.00 Ft x 10.00 Ft | ||
| Lower Level | 3pc Bathroom | Measurements not available | ||
| Lower Level | Bedroom | 9.42 Ft x 9.33 Ft | ||
| Main Level | Living Room | 24.67 Ft x 15.00 Ft | ||
| Main Level | Dining Room | 13.00 Ft x 11.17 Ft | ||
| Main Level | Kitchen | 14.00 Ft x 8.58 Ft |
https://www.realtor.ca/real-estate/26890513/4809-riverside-drive-vermilion-vermilion
Interested?
Contact us for more information



