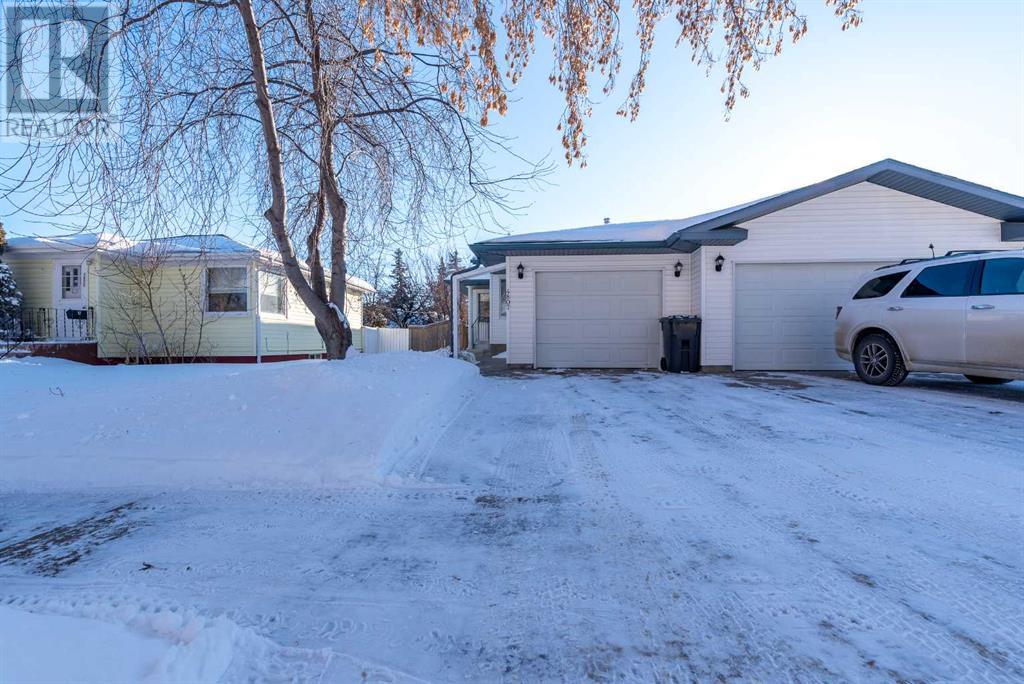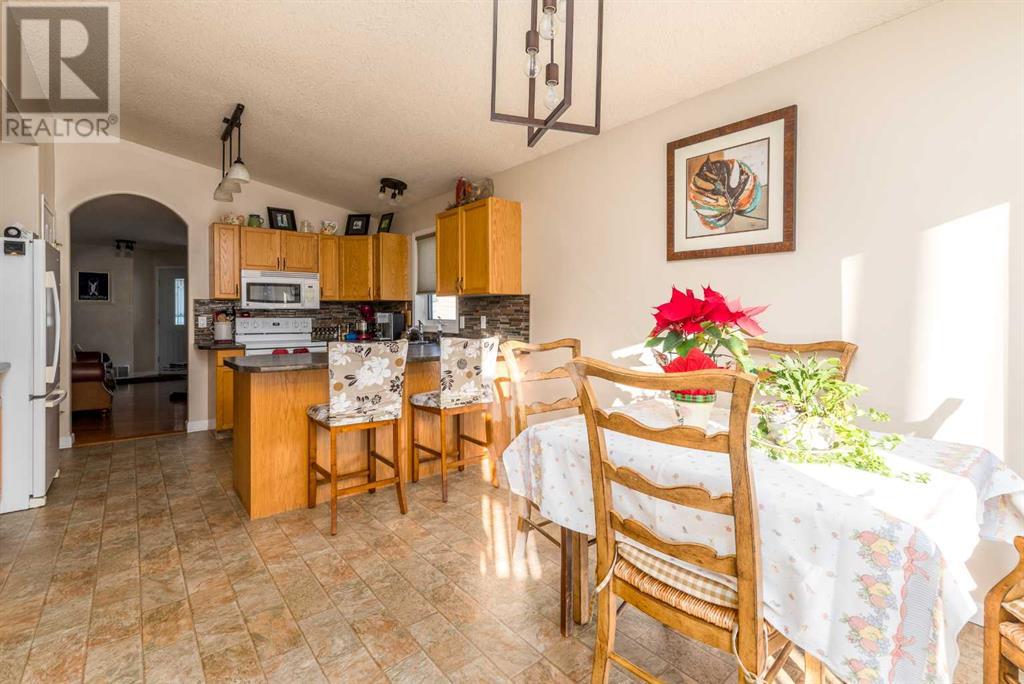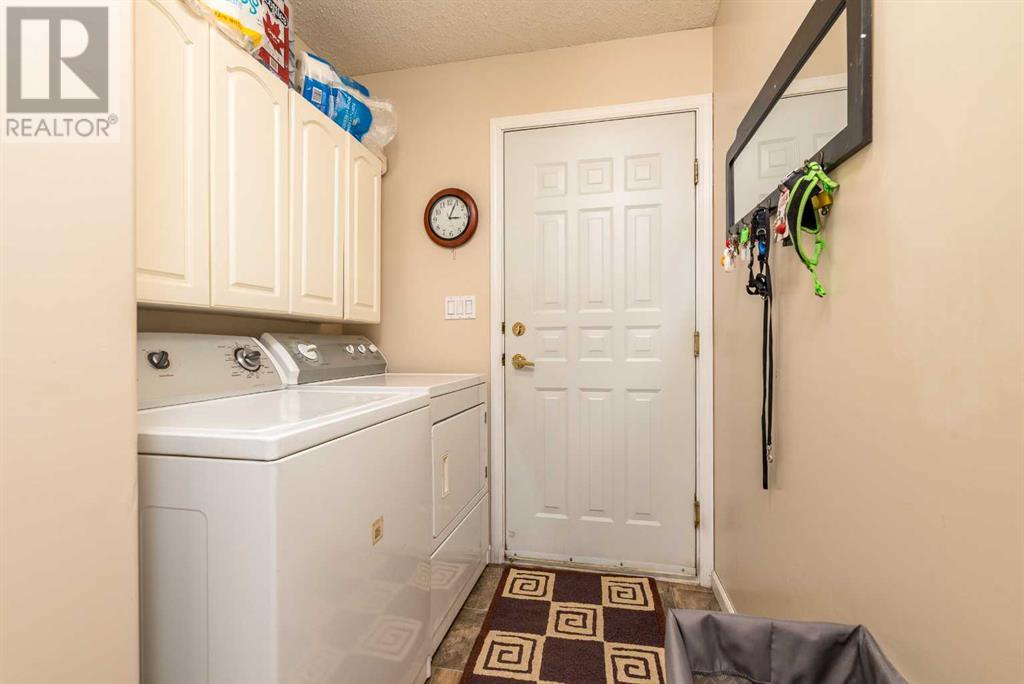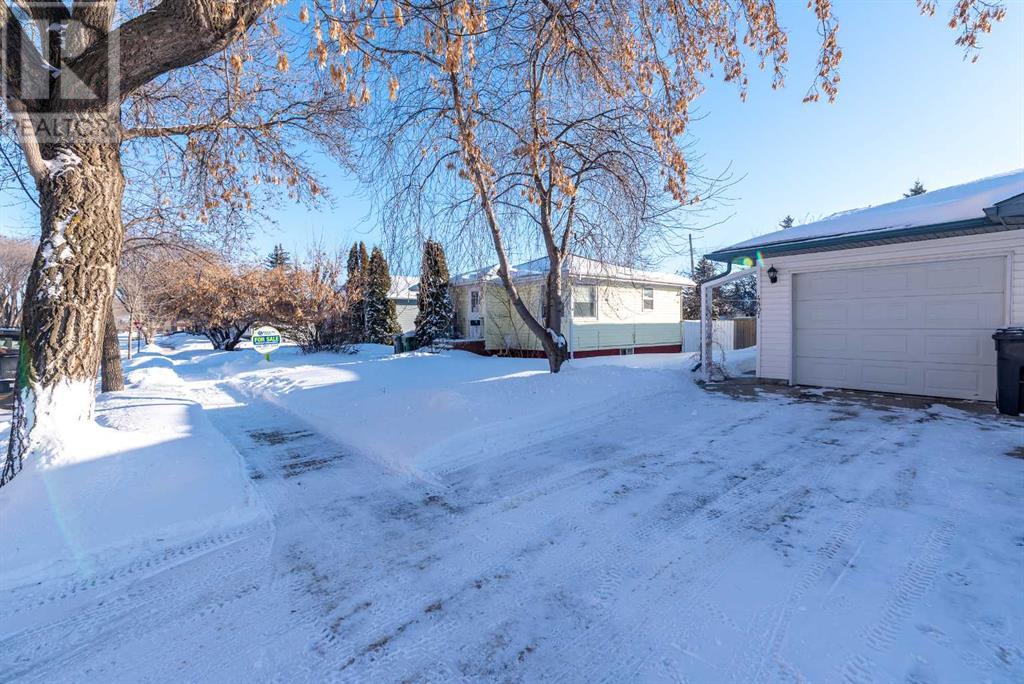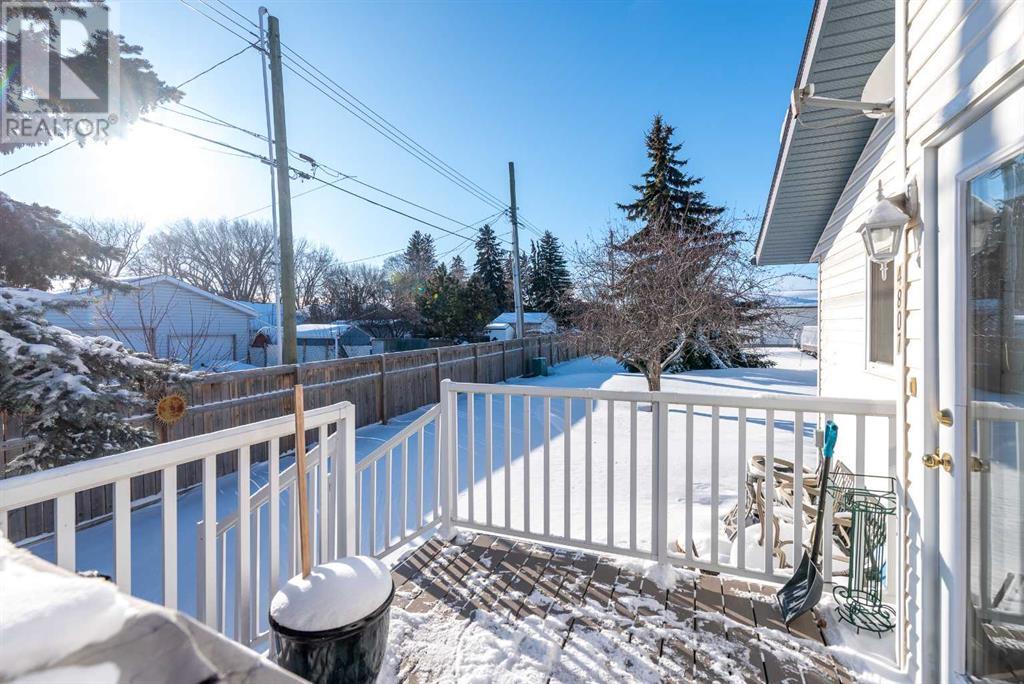4807 47 Street Lloydminster, Saskatchewan S9V 0K2
$264,369Maintenance, Common Area Maintenance, Insurance, Ground Maintenance, Sewer, Water
$400 Monthly
Maintenance, Common Area Maintenance, Insurance, Ground Maintenance, Sewer, Water
$400 MonthlyEnjoy the ease of adult condo living in this well-maintained and exceptionally clean home, offering 4 bedrooms (or 3 plus an office) and 3 bathrooms. Nestled in a quiet, mature treed neighborhood, this home features a single attached garage, a back deck/patio with a natural gas BBQ hookup, and plenty of storage. Located just a short walk from the post office, theatre, restaurants, and numerous amenities, this property is perfect for those seeking convenience and a welcoming condo community with amazing neighbors. (id:44104)
Property Details
| MLS® Number | A2192657 |
| Property Type | Single Family |
| Community Features | Pets Allowed With Restrictions |
| Features | See Remarks, Other, No Smoking Home, Level, Gas Bbq Hookup |
| Parking Space Total | 2 |
| Plan | 99b 05838 |
| Structure | Deck |
Building
| Bathroom Total | 3 |
| Bedrooms Above Ground | 2 |
| Bedrooms Below Ground | 2 |
| Bedrooms Total | 4 |
| Amenities | Other |
| Appliances | Washer, Refrigerator, Dishwasher, Stove, Dryer, Microwave Range Hood Combo |
| Architectural Style | Bungalow |
| Basement Development | Finished |
| Basement Type | Full (finished) |
| Constructed Date | 1999 |
| Construction Material | Wood Frame |
| Construction Style Attachment | Attached |
| Cooling Type | Central Air Conditioning |
| Exterior Finish | Vinyl Siding |
| Flooring Type | Carpeted, Hardwood |
| Foundation Type | Poured Concrete |
| Heating Type | Forced Air |
| Stories Total | 1 |
| Size Interior | 1064.37 Sqft |
| Total Finished Area | 1064.37 Sqft |
| Type | Row / Townhouse |
Parking
| Other | |
| Attached Garage | 1 |
Land
| Acreage | No |
| Fence Type | Partially Fenced |
| Size Total Text | Unknown |
| Zoning Description | Dc1 |
Rooms
| Level | Type | Length | Width | Dimensions |
|---|---|---|---|---|
| Basement | Bedroom | 13.17 Ft x 9.75 Ft | ||
| Basement | Bedroom | 13.08 Ft x 9.75 Ft | ||
| Basement | 3pc Bathroom | 6.17 Ft x 6.08 Ft | ||
| Basement | Storage | 10.25 Ft x 8.92 Ft | ||
| Basement | Recreational, Games Room | 25.17 Ft x 13.42 Ft | ||
| Main Level | Dining Room | 12.58 Ft x 9.83 Ft | ||
| Main Level | Kitchen | 12.00 Ft x 9.08 Ft | ||
| Main Level | Living Room | 15.75 Ft x 12.17 Ft | ||
| Main Level | Laundry Room | 8.50 Ft x 5.92 Ft | ||
| Main Level | 4pc Bathroom | 8.33 Ft x 5.08 Ft | ||
| Main Level | 3pc Bathroom | 8.83 Ft x 6.58 Ft | ||
| Main Level | Bedroom | 10.92 Ft x 9.67 Ft | ||
| Main Level | Primary Bedroom | 22.58 Ft x 10.75 Ft |
https://www.realtor.ca/real-estate/27881761/4807-47-street-lloydminster
Interested?
Contact us for more information




