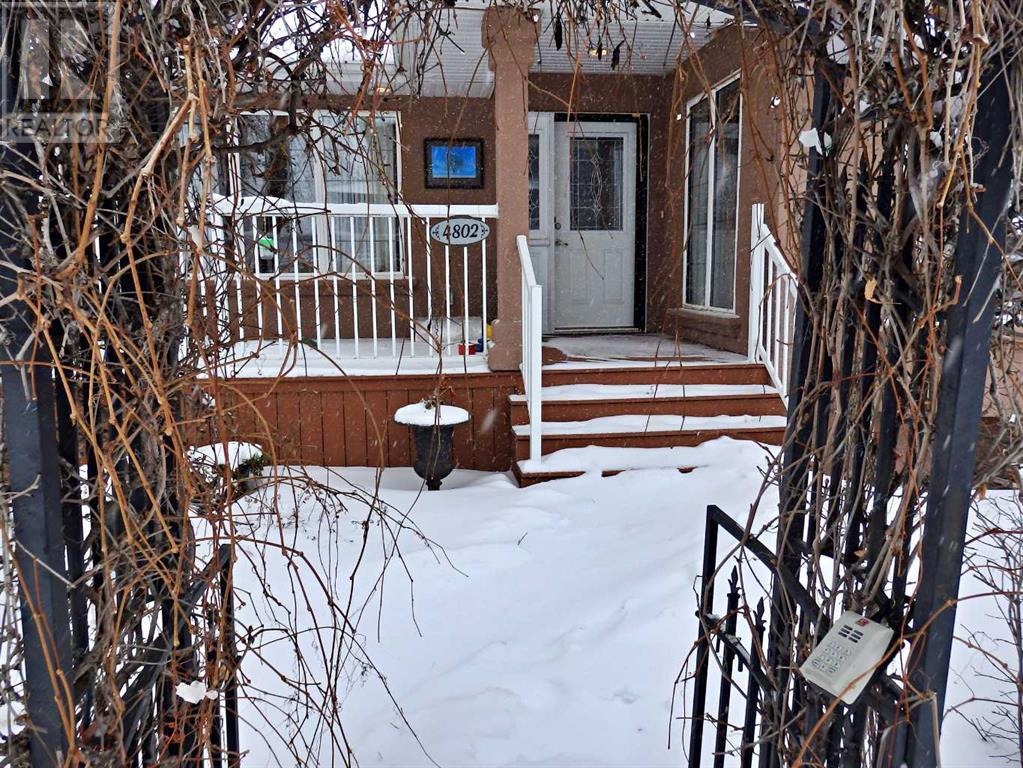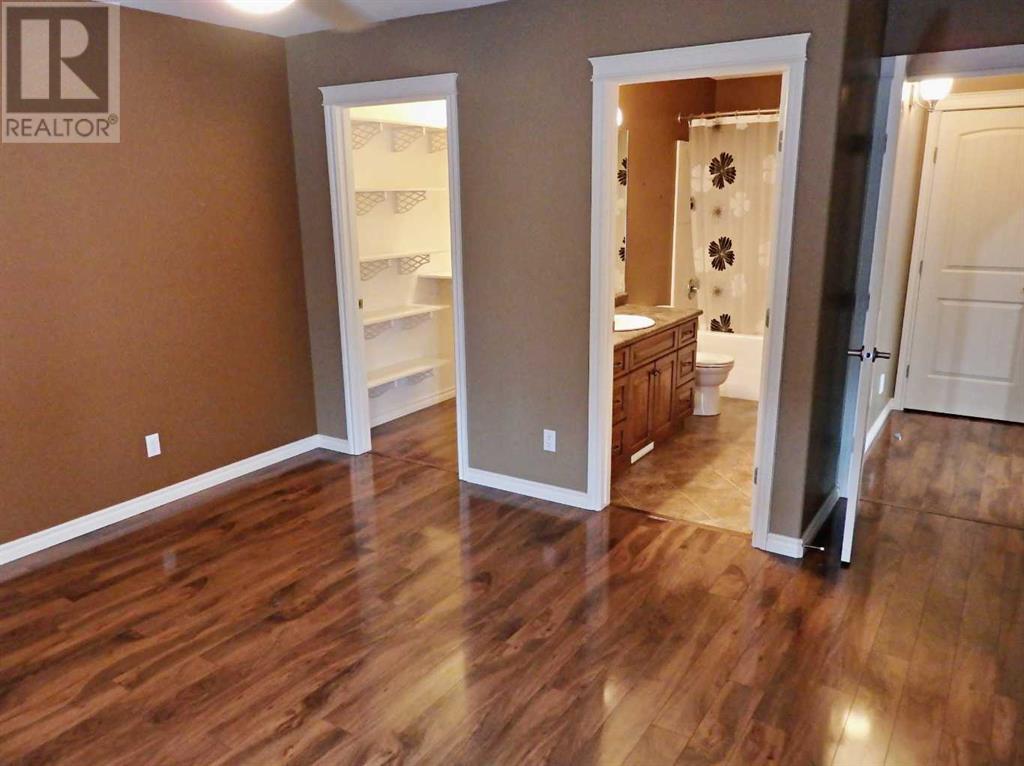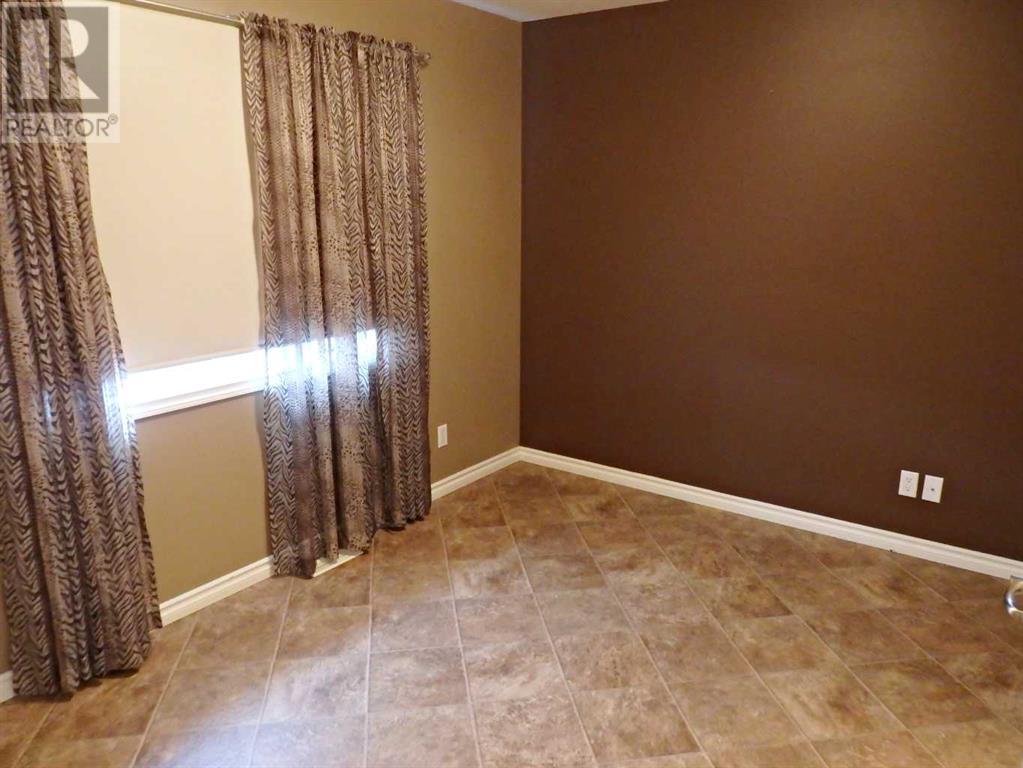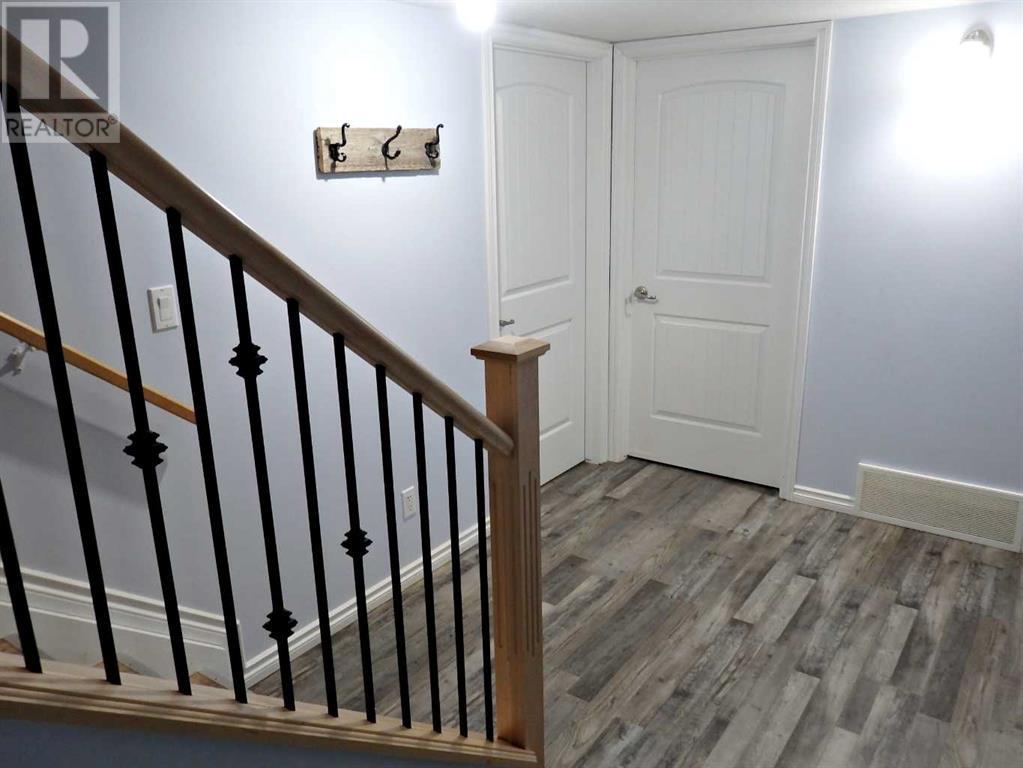4802 49 Avenue Vermilion, Alberta T9X 1T1
5 Bedroom
3 Bathroom
1392 sqft
Bungalow
Fireplace
Central Air Conditioning
Forced Air
$444,000
The wait is no further! This 2009 built bungalow checks all the boxes! Sprawling square footage, TRIPLE-pane windows, main-floor laundry, central AC, MASSIVE garage, ICF basement, composite decking, and stamped concrete just to name a few of the highlights. The home has been very lightly lived-in which can be appreciated around every turn. All the benefits of a new home yet on a mature lot which provides privacy and a secluded feel. Vacant and can accommodate an immediate possession transfer. (id:44104)
Property Details
| MLS® Number | A2183955 |
| Property Type | Single Family |
| Community Name | Vermilion |
| Amenities Near By | Schools, Shopping |
| Features | Pvc Window, No Animal Home, No Smoking Home, Gas Bbq Hookup |
| Parking Space Total | 2 |
| Plan | 6647s |
| Structure | Shed |
Building
| Bathroom Total | 3 |
| Bedrooms Above Ground | 3 |
| Bedrooms Below Ground | 2 |
| Bedrooms Total | 5 |
| Appliances | Refrigerator, Dishwasher, Stove, Window Coverings |
| Architectural Style | Bungalow |
| Basement Development | Finished |
| Basement Type | Full (finished) |
| Constructed Date | 2009 |
| Construction Material | Icf Block |
| Construction Style Attachment | Detached |
| Cooling Type | Central Air Conditioning |
| Exterior Finish | Stucco |
| Fireplace Present | Yes |
| Fireplace Total | 1 |
| Flooring Type | Laminate, Linoleum, Tile |
| Foundation Type | See Remarks |
| Heating Fuel | Natural Gas |
| Heating Type | Forced Air |
| Stories Total | 1 |
| Size Interior | 1392 Sqft |
| Total Finished Area | 1392 Sqft |
| Type | House |
Parking
| Detached Garage | 2 |
Land
| Acreage | No |
| Fence Type | Partially Fenced |
| Land Amenities | Schools, Shopping |
| Size Depth | 36.57 M |
| Size Frontage | 15.24 M |
| Size Irregular | 6000.00 |
| Size Total | 6000 Sqft|4,051 - 7,250 Sqft |
| Size Total Text | 6000 Sqft|4,051 - 7,250 Sqft |
| Zoning Description | R2 |
Rooms
| Level | Type | Length | Width | Dimensions |
|---|---|---|---|---|
| Basement | 3pc Bathroom | Measurements not available | ||
| Basement | Bedroom | 12.67 Ft x 10.08 Ft | ||
| Basement | Storage | 11.00 Ft x 6.00 Ft | ||
| Basement | Family Room | 21.50 Ft x 20.00 Ft | ||
| Basement | Other | 16.00 Ft x 12.00 Ft | ||
| Basement | Bedroom | 12.25 Ft x 11.00 Ft | ||
| Main Level | 3pc Bathroom | Measurements not available | ||
| Main Level | Laundry Room | 6.75 Ft x 6.50 Ft | ||
| Main Level | Other | 9.17 Ft x 5.58 Ft | ||
| Main Level | Kitchen | 12.00 Ft x 11.75 Ft | ||
| Main Level | Dining Room | 14.50 Ft x 11.75 Ft | ||
| Main Level | Living Room | 17.83 Ft x 13.83 Ft | ||
| Main Level | Primary Bedroom | 12.83 Ft x 12.50 Ft | ||
| Main Level | 4pc Bathroom | Measurements not available | ||
| Main Level | Bedroom | 9.33 Ft x 8.17 Ft | ||
| Main Level | Bedroom | 12.00 Ft x 9.00 Ft |
https://www.realtor.ca/real-estate/27746959/4802-49-avenue-vermilion-vermilion
Interested?
Contact us for more information














































