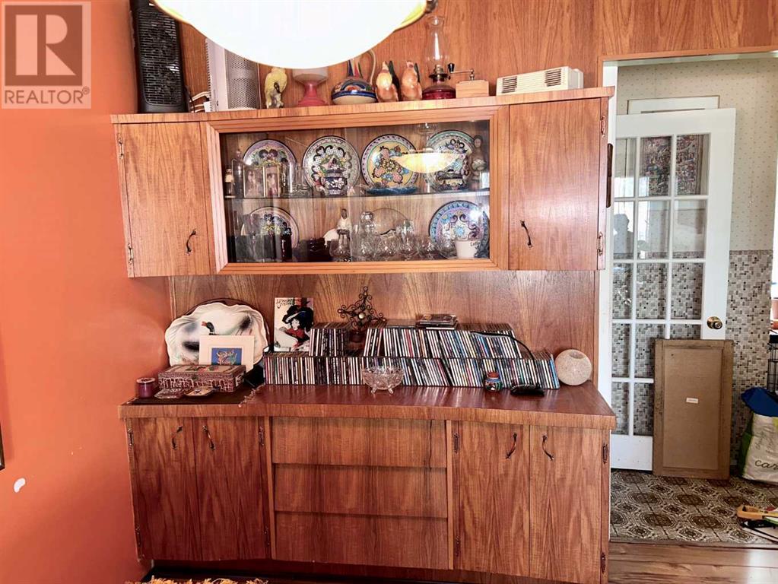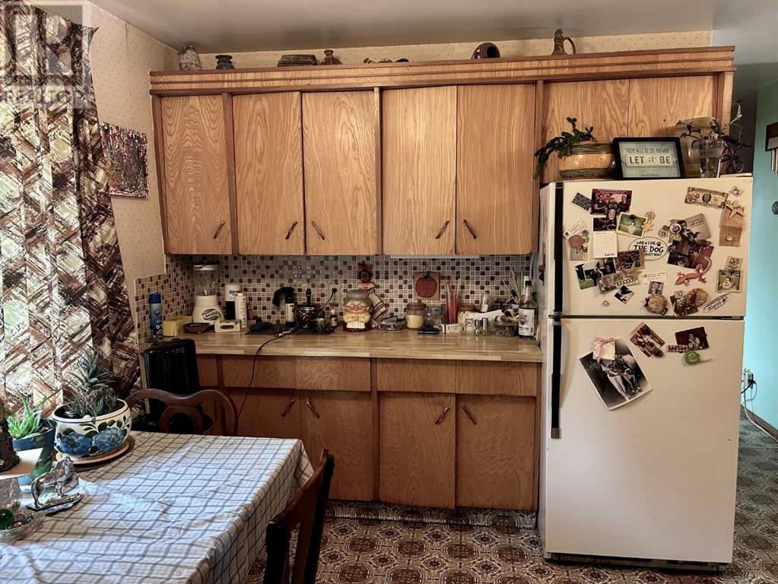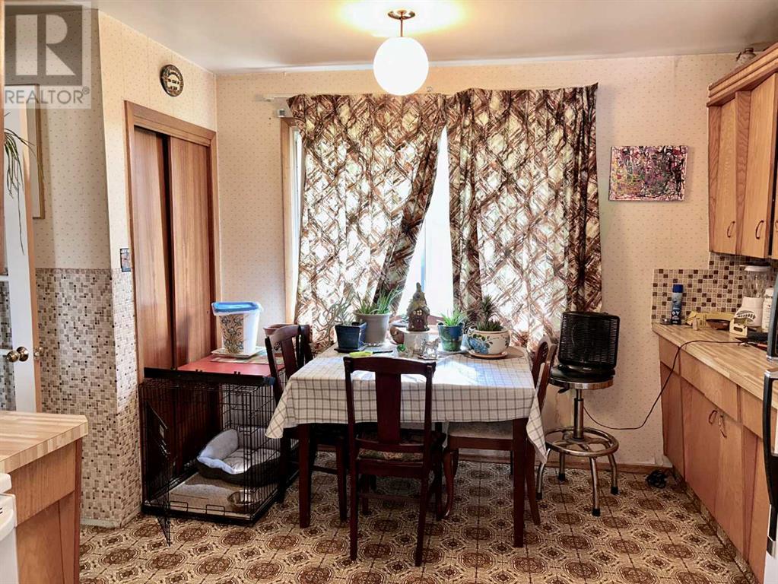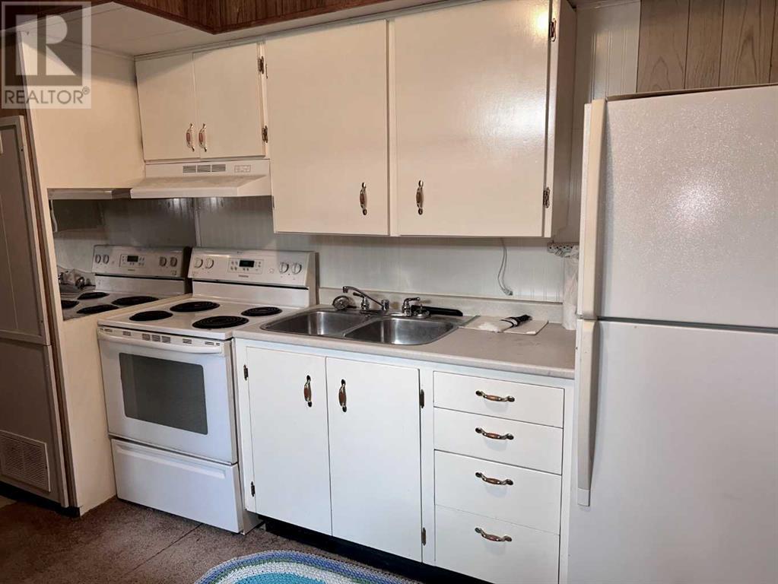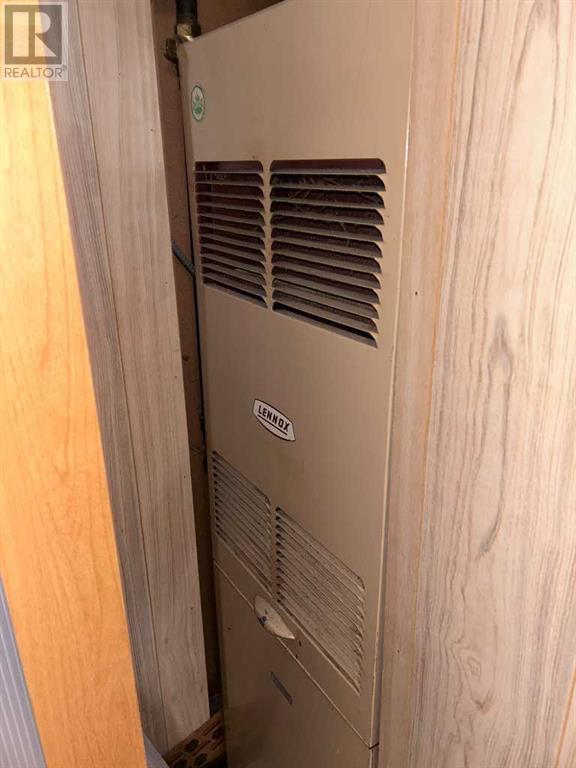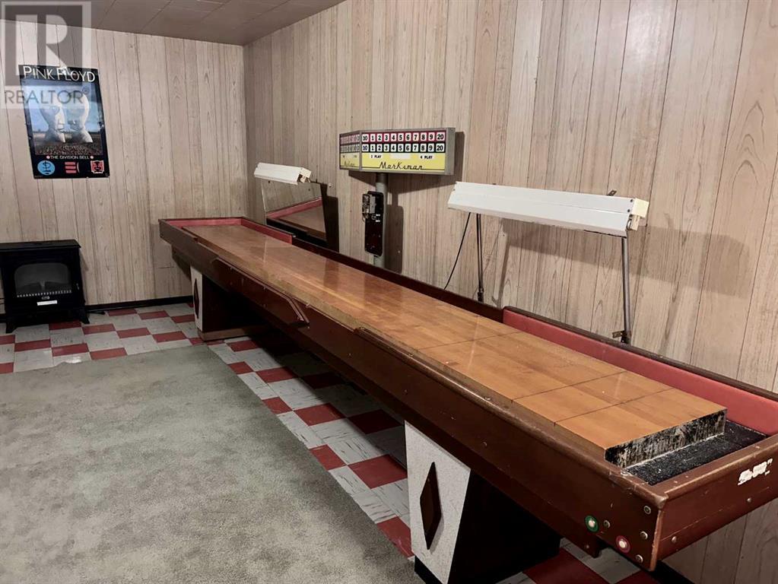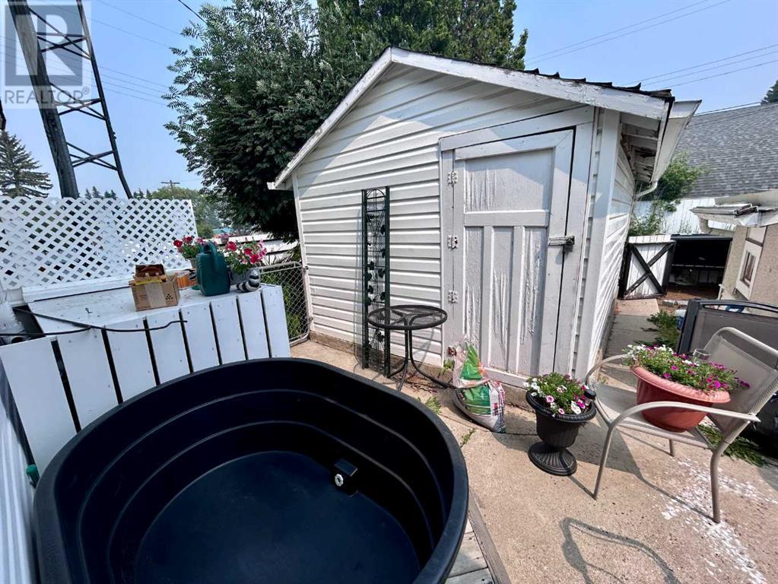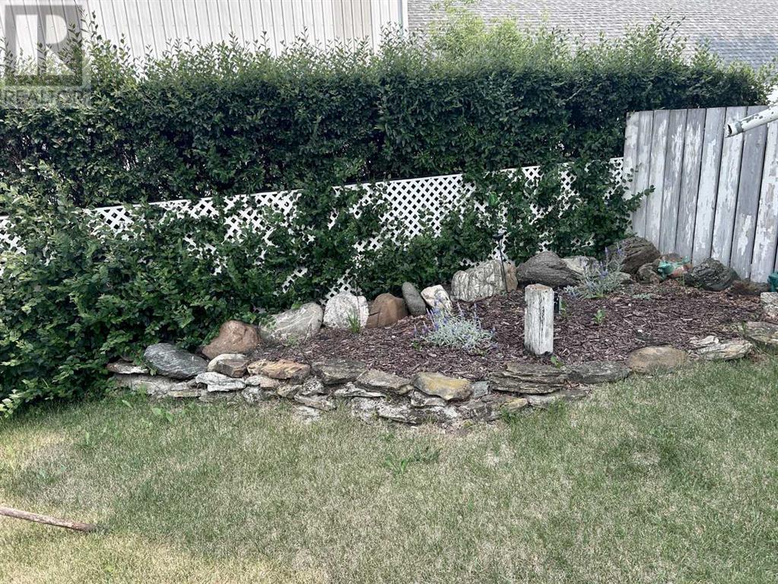5 Bedroom
2 Bathroom
1206 sqft
Bungalow
None
Forced Air
Lawn
$199,900
Motivated Seller! Mid-Century Modern Gem with Income Potential in Innisfree, AB. Welcome to this unique mid-century modern home located on a spacious corner lot in the charming Village of Innisfree. This well-maintained property showcases stunning original features, including an unpainted built-in credenza, elegant china cabinets, and a distinctive angled wall—perfect for buyers who appreciate timeless design and architectural character. Inside, you'll find: 5 bedrooms (3 on the main level, 2 downstairs); 2 full bathrooms; A large eat-in kitchen with abundant cabinetry and counter space; and a fully developed basement with a kitchenette, ideal for use as a secondary suite. The spacious rumpus room offers room for everyone, featuring a hidden playhouse for kids and a bar area for entertaining. Enjoy the outdoors in the 3-season enclosed porch, which opens to a private patio and connects to a single garage, great as a workshop or garden shed. A second double garage provides ample parking for larger vehicles or extra storage.Bonus: This property includes the adjoining lot to the south, offering even more space or future development potential. Location highlights: Walking distance to local amenities including a convenience store, gas station, bank, postal service, and a K-12 school. Just off twinned Highway 16 (Yellowhead Highway) for easy access to Vegreville, Vermilion, and EdmontonWhether you're a growing family, investor, or someone looking for a character home with room to grow, this property offers space, flexibility, and revenue potential. Don't miss your opportunity—book your private showing today! (id:44104)
Property Details
|
MLS® Number
|
A2152018 |
|
Property Type
|
Single Family |
|
Community Name
|
Innisfree |
|
Amenities Near By
|
Playground, Schools |
|
Parking Space Total
|
4 |
|
Plan
|
6127h |
|
Structure
|
Greenhouse |
Building
|
Bathroom Total
|
2 |
|
Bedrooms Above Ground
|
3 |
|
Bedrooms Below Ground
|
2 |
|
Bedrooms Total
|
5 |
|
Appliances
|
Refrigerator, Dishwasher, Stove, Window Coverings, Washer & Dryer |
|
Architectural Style
|
Bungalow |
|
Basement Development
|
Finished |
|
Basement Type
|
Full (finished) |
|
Constructed Date
|
1965 |
|
Construction Material
|
Wood Frame |
|
Construction Style Attachment
|
Detached |
|
Cooling Type
|
None |
|
Flooring Type
|
Laminate, Linoleum |
|
Foundation Type
|
Poured Concrete |
|
Heating Fuel
|
Natural Gas |
|
Heating Type
|
Forced Air |
|
Stories Total
|
1 |
|
Size Interior
|
1206 Sqft |
|
Total Finished Area
|
1206 Sqft |
|
Type
|
House |
Parking
|
Attached Garage
|
2 |
|
Detached Garage
|
1 |
Land
|
Acreage
|
No |
|
Fence Type
|
Partially Fenced |
|
Land Amenities
|
Playground, Schools |
|
Landscape Features
|
Lawn |
|
Size Depth
|
61 M |
|
Size Frontage
|
66 M |
|
Size Irregular
|
134.90 |
|
Size Total
|
134.9 M2|0-4,050 Sqft |
|
Size Total Text
|
134.9 M2|0-4,050 Sqft |
|
Zoning Description
|
Rs |
Rooms
| Level |
Type |
Length |
Width |
Dimensions |
|
Basement |
3pc Bathroom |
|
|
1.40 M x 2.60 M |
|
Basement |
Laundry Room |
|
|
2.00 M x 2.20 M |
|
Basement |
Cold Room |
|
|
2.10 M x 4.00 M |
|
Basement |
Bedroom |
|
|
2.50 M x 3.60 M |
|
Basement |
Bedroom |
|
|
2.80 M x 2.50 M |
|
Basement |
Recreational, Games Room |
|
|
12.20 M x 4.50 M |
|
Main Level |
Dining Room |
|
|
2.90 M x 3.50 M |
|
Main Level |
Living Room |
|
|
5.50 M x 4.10 M |
|
Main Level |
Eat In Kitchen |
|
|
4.10 M x 5.30 M |
|
Main Level |
4pc Bathroom |
|
|
2.70 M x 2.20 M |
|
Main Level |
Bedroom |
|
|
2.70 M x 3.70 M |
|
Main Level |
Bedroom |
|
|
2.70 M x 2.80 M |
|
Main Level |
Primary Bedroom |
|
|
3.60 M x 4.60 M |
|
Main Level |
Other |
|
|
3.00 M x 4.00 M |
https://www.realtor.ca/real-estate/27211866/4739-53-street-innisfree-innisfree










