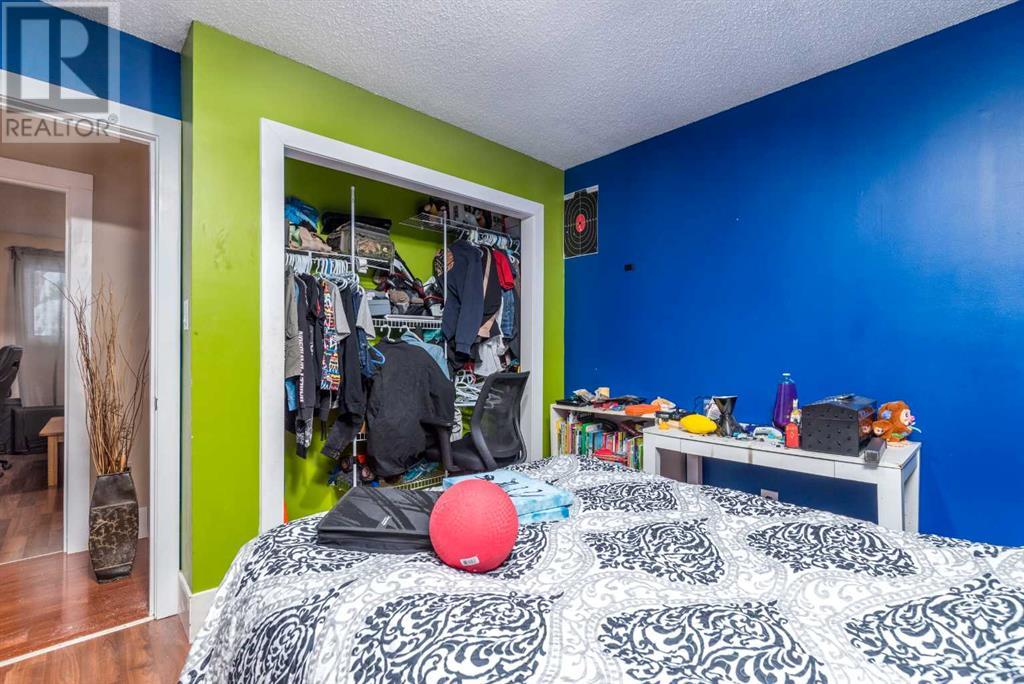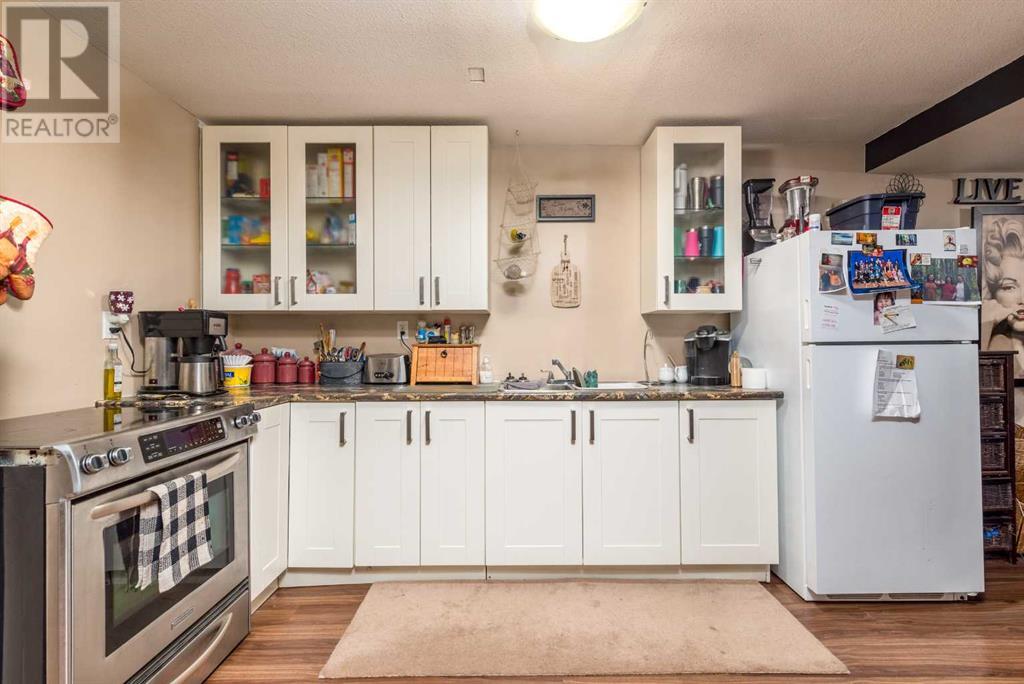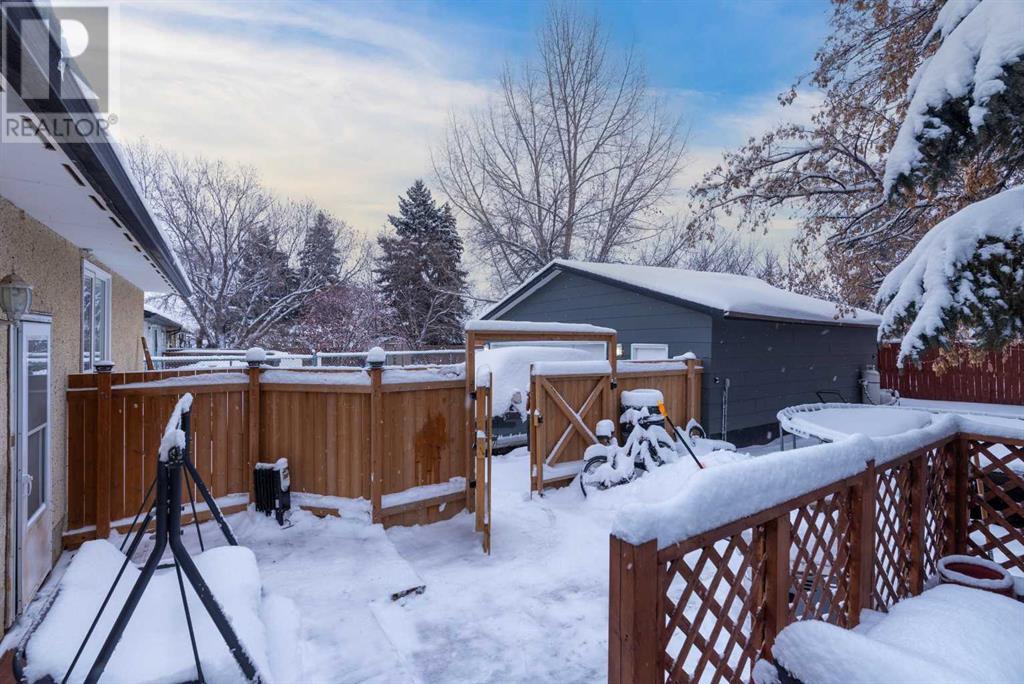4 Bedroom
2 Bathroom
1204.96 sqft
Bungalow
None
Forced Air
Lawn
$296,700
Located on a great street in a prime Saskatchewan location, this home provides peace and comfort. Upgrades include windows, paint to the exterior of the house and garage and Shingles. Step outside onto your back deck with a charming pergola or relax on the front deck as you soak in the serenity of your fully fenced backyard. Inside, discover a spacious kitchen/dining area perfect for gatherings, while the sunken living room offers an inviting retreat. The main floor boasts a convenient 4-piece bath and three generously sized bedrooms. Descend into the basement to find a summer kitchen, large bedroom with ensuite bath, family room, and cozy sitting area – ideal for guests or extended family. Additional features include a double heated (propane) detached garage for all your storage needs. With all appliances included except for the stand-up freezer, this home is truly move-in ready. Enjoy peaceful evenings knowing that privacy surrounds you; however please note that showings require 24-hour notice due to having a Tenant in the Basement. (id:44104)
Property Details
|
MLS® Number
|
A2183836 |
|
Property Type
|
Single Family |
|
Community Name
|
East Lloydminster |
|
Amenities Near By
|
Park, Playground, Schools, Shopping |
|
Features
|
See Remarks |
|
Parking Space Total
|
2 |
|
Plan
|
73b 00640 |
|
Structure
|
Shed, Deck |
Building
|
Bathroom Total
|
2 |
|
Bedrooms Above Ground
|
3 |
|
Bedrooms Below Ground
|
1 |
|
Bedrooms Total
|
4 |
|
Appliances
|
Washer, Refrigerator, Stove, Dryer, Hood Fan, Window Coverings, Water Heater - Gas |
|
Architectural Style
|
Bungalow |
|
Basement Development
|
Finished |
|
Basement Type
|
Full (finished) |
|
Constructed Date
|
1976 |
|
Construction Material
|
Wood Frame |
|
Construction Style Attachment
|
Detached |
|
Cooling Type
|
None |
|
Flooring Type
|
Laminate, Vinyl |
|
Foundation Type
|
Poured Concrete |
|
Heating Fuel
|
Natural Gas |
|
Heating Type
|
Forced Air |
|
Stories Total
|
1 |
|
Size Interior
|
1204.96 Sqft |
|
Total Finished Area
|
1204.96 Sqft |
|
Type
|
House |
Parking
|
Concrete
|
|
|
Detached Garage
|
2 |
Land
|
Acreage
|
No |
|
Fence Type
|
Fence |
|
Land Amenities
|
Park, Playground, Schools, Shopping |
|
Landscape Features
|
Lawn |
|
Size Depth
|
36.57 M |
|
Size Frontage
|
18.29 M |
|
Size Irregular
|
7200.00 |
|
Size Total
|
7200 Sqft|4,051 - 7,250 Sqft |
|
Size Total Text
|
7200 Sqft|4,051 - 7,250 Sqft |
|
Zoning Description
|
R1 |
Rooms
| Level |
Type |
Length |
Width |
Dimensions |
|
Basement |
Kitchen |
|
|
9.00 Ft x 12.67 Ft |
|
Basement |
3pc Bathroom |
|
|
9.00 Ft x 4.83 Ft |
|
Basement |
Bedroom |
|
|
14.67 Ft x 12.42 Ft |
|
Basement |
Recreational, Games Room |
|
|
24.08 Ft x 20.92 Ft |
|
Basement |
Den |
|
|
12.17 Ft x 6.75 Ft |
|
Basement |
Furnace |
|
|
10.83 Ft x 6.17 Ft |
|
Main Level |
Living Room |
|
|
11.92 Ft x 15.83 Ft |
|
Main Level |
Kitchen |
|
|
13.08 Ft x 10.58 Ft |
|
Main Level |
Dining Room |
|
|
13.08 Ft x 11.17 Ft |
|
Main Level |
Bedroom |
|
|
10.25 Ft x 10.50 Ft |
|
Main Level |
Bedroom |
|
|
10.33 Ft x 10.50 Ft |
|
Main Level |
Primary Bedroom |
|
|
13.00 Ft x 12.25 Ft |
|
Main Level |
4pc Bathroom |
|
|
9.25 Ft x 7.17 Ft |
|
Main Level |
Foyer |
|
|
12.33 Ft x 5.92 Ft |
https://www.realtor.ca/real-estate/27763967/4725-29-street-lloydminster-east-lloydminster



































