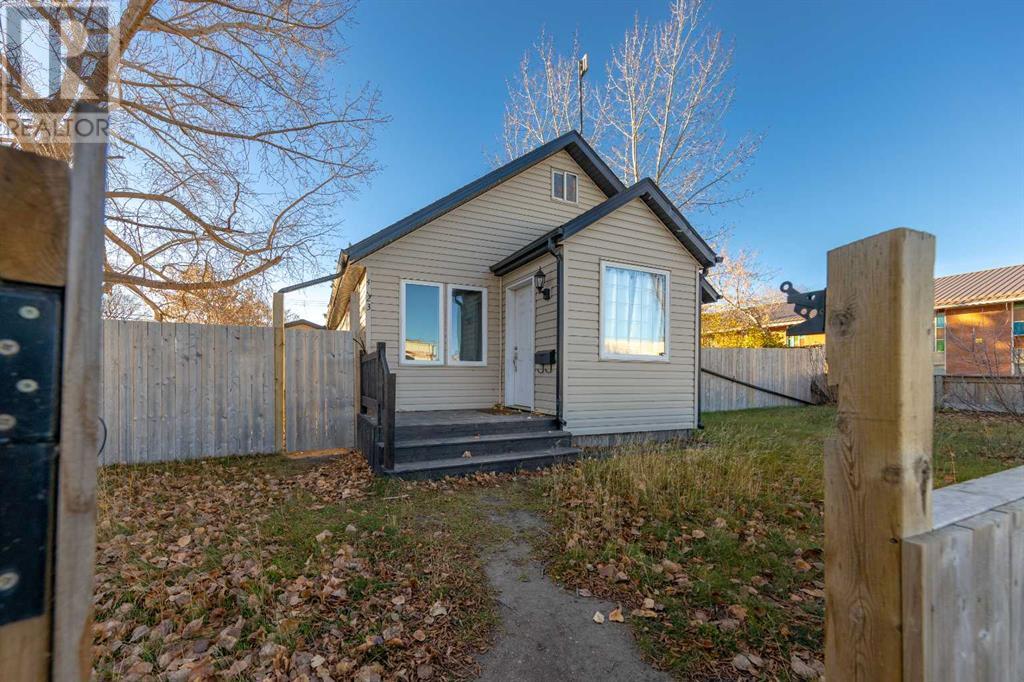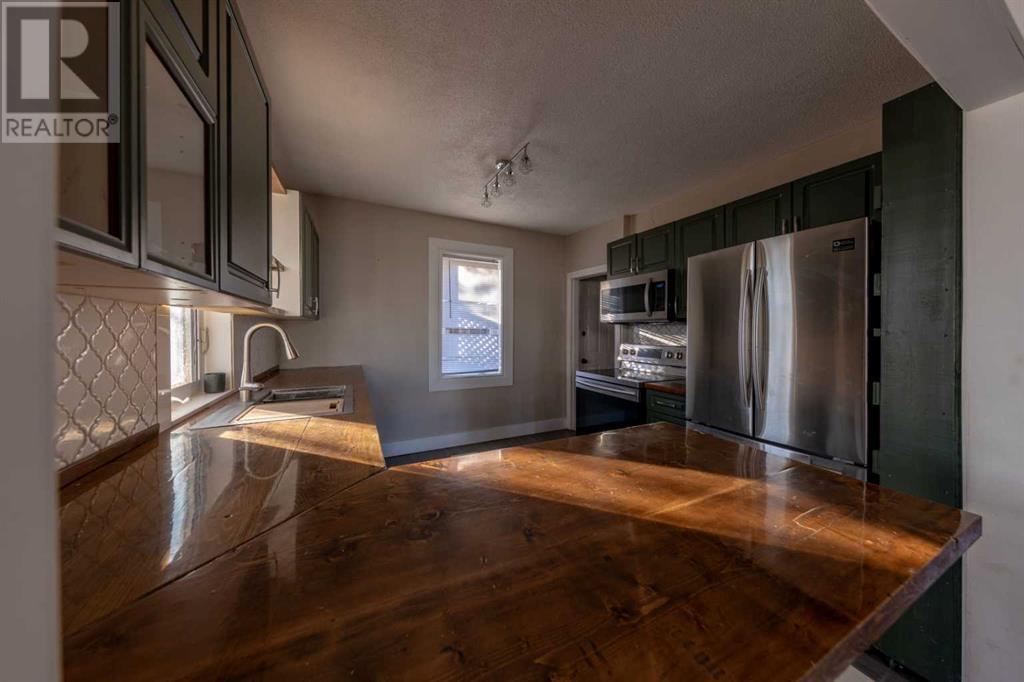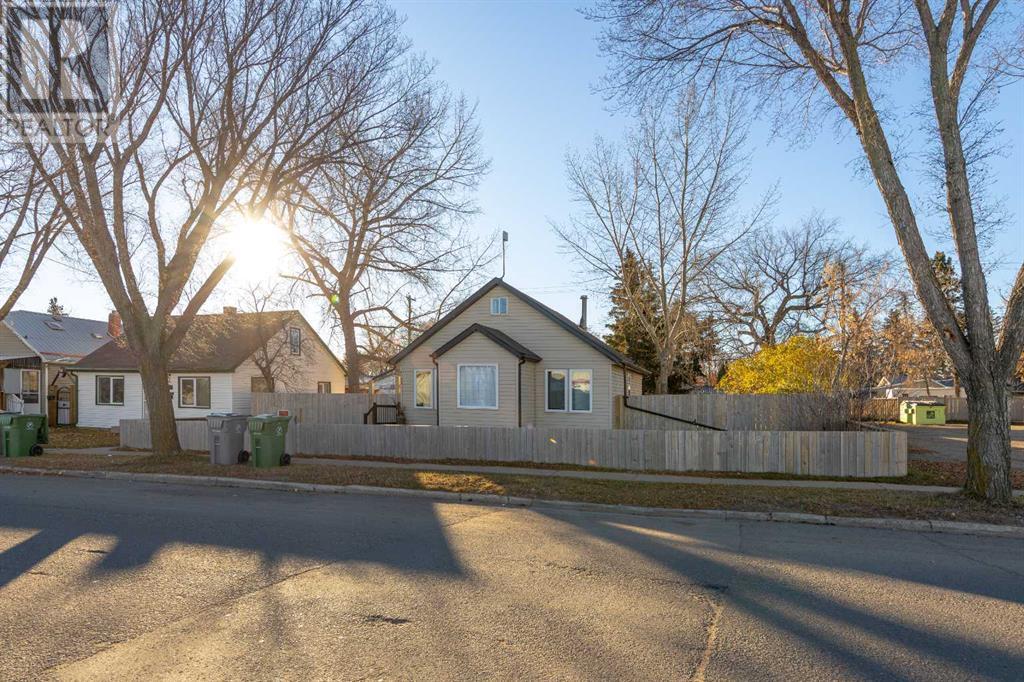2 Bedroom
1 Bathroom
902 sqft
None
Forced Air
Landscaped, Lawn
$150,000
Nestled on two expansive lots, this home is packed with personality and modern upgrades! Step onto the cozy porch and into a welcoming main floor that offers a flexible layout. With 2 bedrooms and a convenient main floor laundry room featuring a versatile washer/dryer and a stunning 4-piece bathroom with a classic clawfoot tub, this space is both functional and unique. The open and airy living room boasts durable laminate flooring, perfect for a cozy night in or entertaining guests. The kitchen is a true highlight with its wood plank epoxy countertops, stainless steel appliances (all included), and ample space. Upstairs, the large loft provides the ultimate retreat as a master bedroom but could easily transform into a spacious home office or creative studio. This property also features a partial, unfinished basement with the potential to develop it into additional storage. Outside, enjoy a large backyard, a spacious deck with a BBQ gas hookup, and a double detached garage with alley access. The fully fenced yard with a double-gated entry even allows for RV parking! (id:44104)
Property Details
|
MLS® Number
|
A2176899 |
|
Property Type
|
Single Family |
|
Community Name
|
East Lloydminster |
|
Amenities Near By
|
Schools, Shopping |
|
Features
|
Back Lane |
|
Parking Space Total
|
4 |
|
Plan
|
B11277 |
|
Structure
|
Deck |
Building
|
Bathroom Total
|
1 |
|
Bedrooms Above Ground
|
2 |
|
Bedrooms Total
|
2 |
|
Appliances
|
Washer, Refrigerator, Stove, Dryer |
|
Basement Development
|
Unfinished |
|
Basement Type
|
Partial (unfinished) |
|
Constructed Date
|
1929 |
|
Construction Material
|
Wood Frame |
|
Construction Style Attachment
|
Detached |
|
Cooling Type
|
None |
|
Exterior Finish
|
Vinyl Siding |
|
Flooring Type
|
Laminate, Linoleum |
|
Foundation Type
|
Poured Concrete |
|
Heating Type
|
Forced Air |
|
Stories Total
|
2 |
|
Size Interior
|
902 Sqft |
|
Total Finished Area
|
902 Sqft |
|
Type
|
House |
Parking
Land
|
Acreage
|
No |
|
Fence Type
|
Fence |
|
Land Amenities
|
Schools, Shopping |
|
Landscape Features
|
Landscaped, Lawn |
|
Size Frontage
|
19.81 M |
|
Size Irregular
|
7865.00 |
|
Size Total
|
7865 Sqft|7,251 - 10,889 Sqft |
|
Size Total Text
|
7865 Sqft|7,251 - 10,889 Sqft |
|
Zoning Description
|
R1 |
Rooms
| Level |
Type |
Length |
Width |
Dimensions |
|
Second Level |
Primary Bedroom |
|
|
17.00 Ft x 10.00 Ft |
|
Main Level |
Other |
|
|
7.00 Ft x 6.00 Ft |
|
Main Level |
Living Room |
|
|
16.00 Ft x 13.00 Ft |
|
Main Level |
Kitchen |
|
|
10.50 Ft x 10.33 Ft |
|
Main Level |
Laundry Room |
|
|
9.00 Ft x 8.00 Ft |
|
Main Level |
Bedroom |
|
|
9.00 Ft x 8.00 Ft |
|
Main Level |
4pc Bathroom |
|
|
.00 Ft x .00 Ft |
https://www.realtor.ca/real-estate/27618233/4723-50-street-lloydminster-east-lloydminster

































