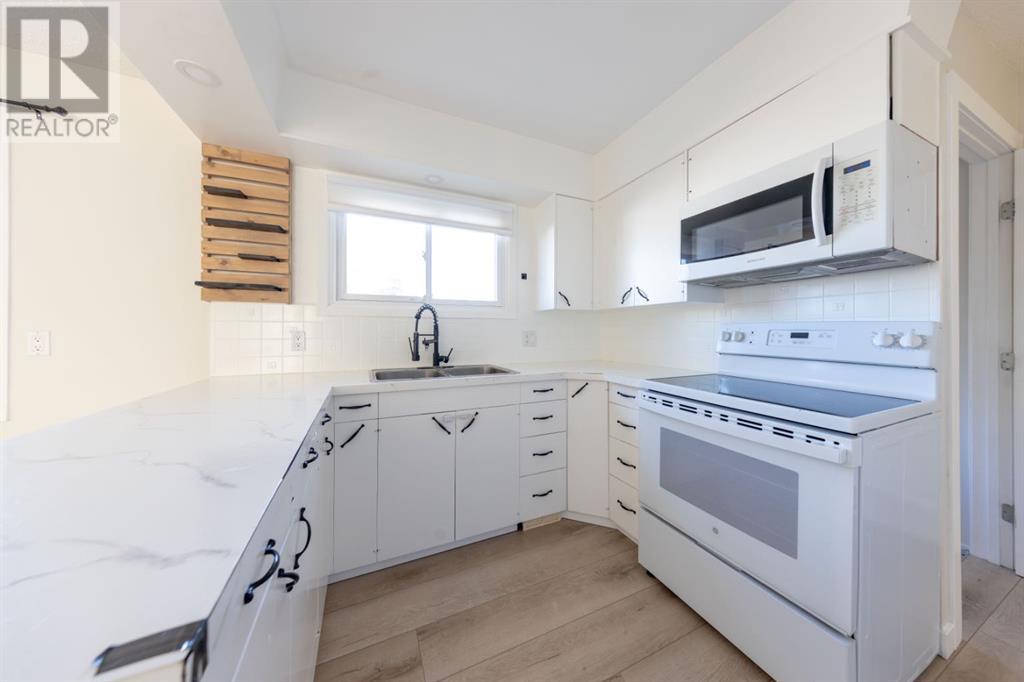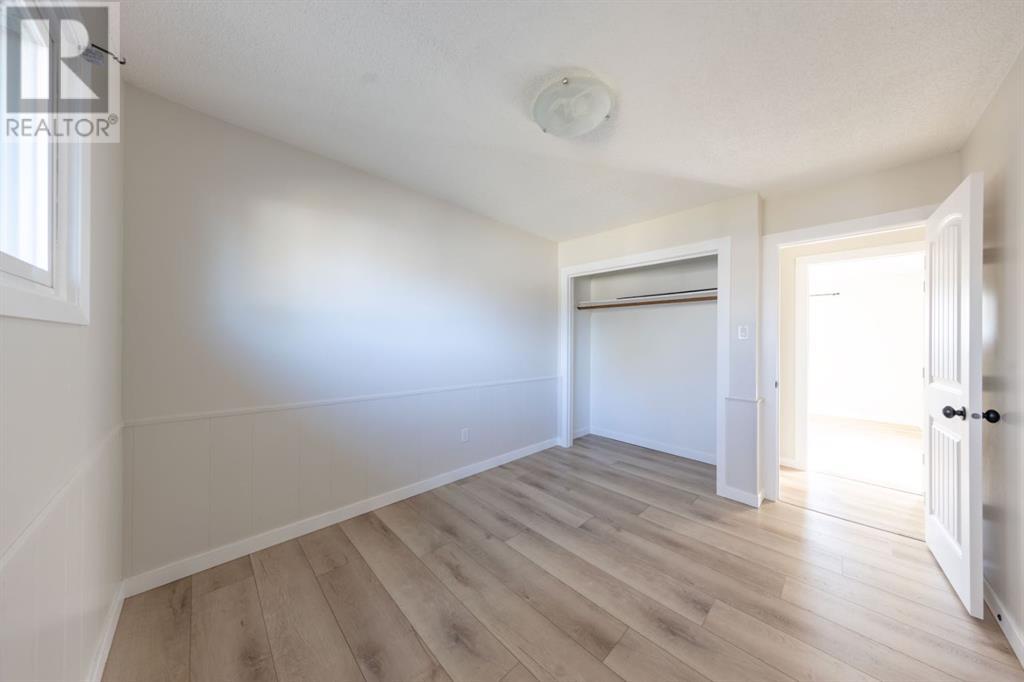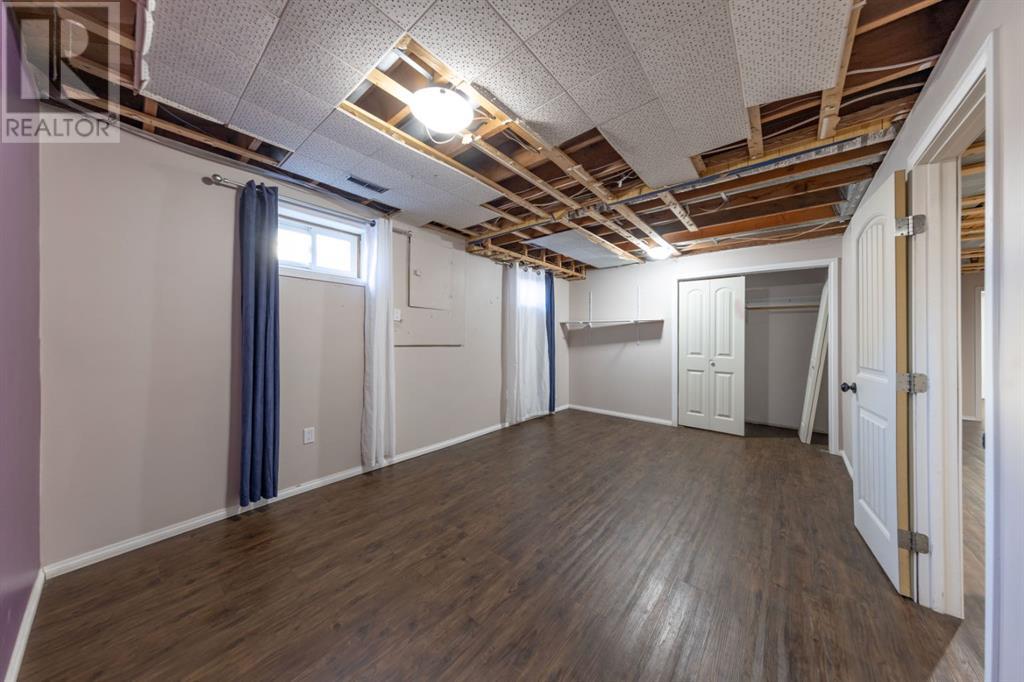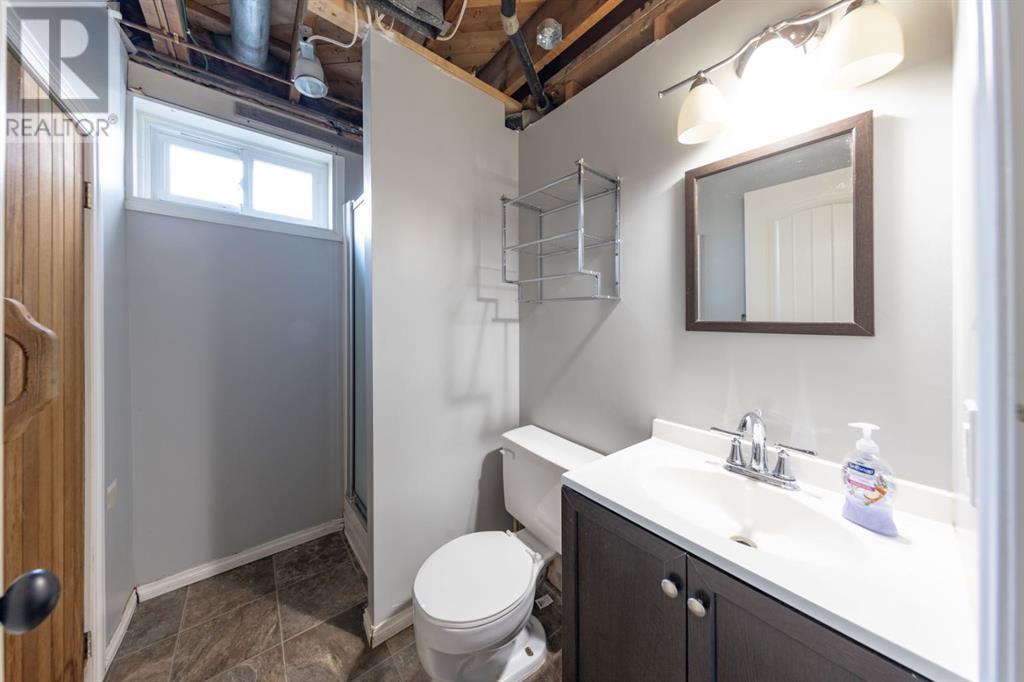4 Bedroom
2 Bathroom
1106 sqft
Bungalow
None
Forced Air
Lawn
$237,500
Looking for a beautifully upgraded bungalow on the Saskatchewan side of Lloydminster? This cozy home is ready for new owners, featuring three bedrooms and a refreshed 4-piece bathroom on the main floor, along with a spacious living room, kitchen, and dining area that provide a welcoming flow throughout.The main floor has been upgraded with sleek new flooring, giving it a fresh, modern feel. Downstairs, you’ll find a large family room, an oversized bedroom, a versatile den or office space, a 3-piece bathroom, and a utility area—perfect for whatever you need.Outside, the fenced backyard offers a lovely block patio, ideal for relaxing or entertaining, plus a garden shed for storage. The oversized single garage with an attached covered carport adds even more convenience. With updates like newer shingles and a hot water heater, this home is move-in ready and waiting for you! (id:44104)
Property Details
|
MLS® Number
|
A2173898 |
|
Property Type
|
Single Family |
|
Community Name
|
Larsen Grove |
|
Amenities Near By
|
Playground, Schools, Shopping |
|
Features
|
Back Lane, Pvc Window, No Smoking Home |
|
Parking Space Total
|
2 |
|
Plan
|
66b05412 |
Building
|
Bathroom Total
|
2 |
|
Bedrooms Above Ground
|
3 |
|
Bedrooms Below Ground
|
1 |
|
Bedrooms Total
|
4 |
|
Appliances
|
Refrigerator, Dishwasher, Stove, Washer & Dryer |
|
Architectural Style
|
Bungalow |
|
Basement Development
|
Finished |
|
Basement Type
|
Full (finished) |
|
Constructed Date
|
1967 |
|
Construction Material
|
Wood Frame |
|
Construction Style Attachment
|
Detached |
|
Cooling Type
|
None |
|
Exterior Finish
|
Vinyl Siding |
|
Flooring Type
|
Laminate, Vinyl Plank |
|
Foundation Type
|
Poured Concrete |
|
Heating Type
|
Forced Air |
|
Stories Total
|
1 |
|
Size Interior
|
1106 Sqft |
|
Total Finished Area
|
1106 Sqft |
|
Type
|
House |
Parking
Land
|
Acreage
|
No |
|
Fence Type
|
Fence |
|
Land Amenities
|
Playground, Schools, Shopping |
|
Landscape Features
|
Lawn |
|
Size Depth
|
37 M |
|
Size Frontage
|
16 M |
|
Size Irregular
|
6534.00 |
|
Size Total
|
6534 Sqft|4,051 - 7,250 Sqft |
|
Size Total Text
|
6534 Sqft|4,051 - 7,250 Sqft |
|
Zoning Description
|
R1 |
Rooms
| Level |
Type |
Length |
Width |
Dimensions |
|
Basement |
3pc Bathroom |
|
|
4.00 Ft x 7.00 Ft |
|
Basement |
Den |
|
|
21.00 Ft x 15.00 Ft |
|
Basement |
Storage |
|
|
10.00 Ft x 10.00 Ft |
|
Basement |
Furnace |
|
|
8.00 Ft x 15.00 Ft |
|
Basement |
Bedroom |
|
|
16.00 Ft x 10.00 Ft |
|
Main Level |
Kitchen |
|
|
11.00 Ft x 8.00 Ft |
|
Main Level |
Dining Room |
|
|
8.00 Ft x 12.00 Ft |
|
Main Level |
Living Room |
|
|
11.00 Ft x 18.00 Ft |
|
Main Level |
4pc Bathroom |
|
|
11.00 Ft x 4.00 Ft |
|
Main Level |
Bedroom |
|
|
11.00 Ft x 10.00 Ft |
|
Main Level |
Bedroom |
|
|
11.00 Ft x 10.00 Ft |
|
Main Level |
Bedroom |
|
|
11.00 Ft x 9.00 Ft |
|
Main Level |
Other |
|
|
3.00 Ft x 8.00 Ft |
https://www.realtor.ca/real-estate/27565427/4720-36-street-lloydminster-larsen-grove















































