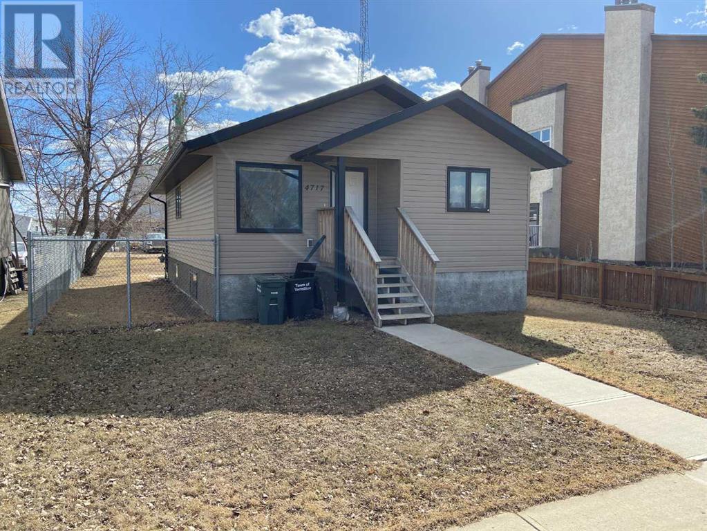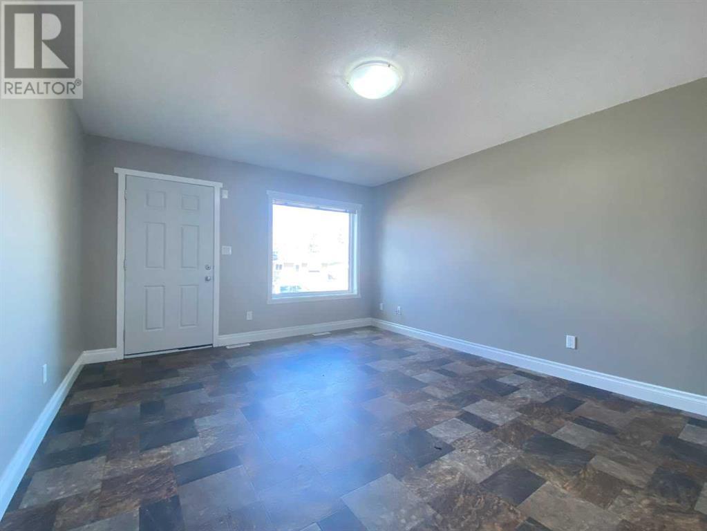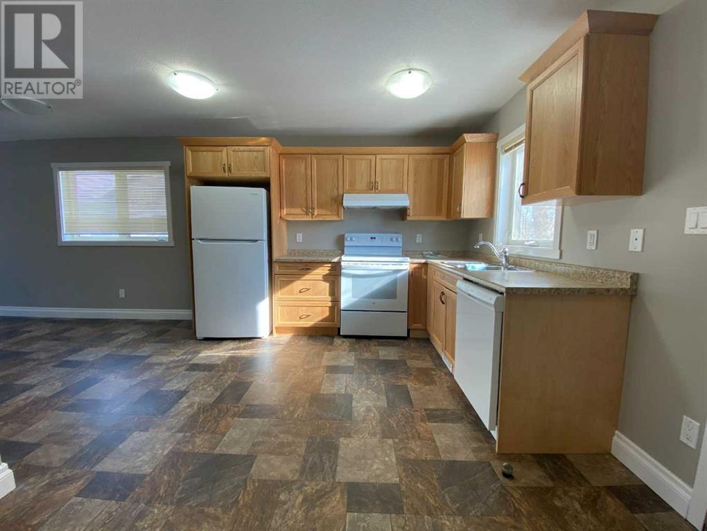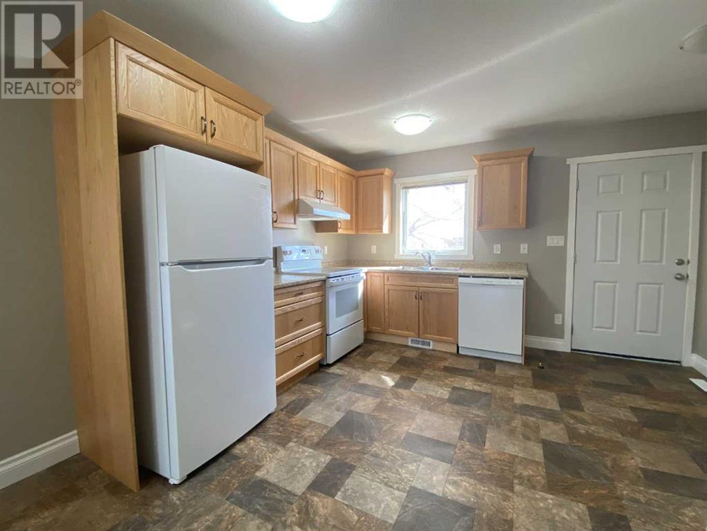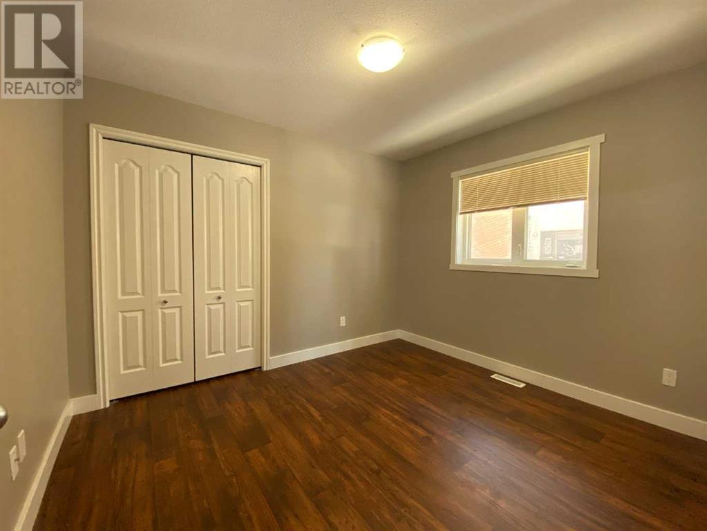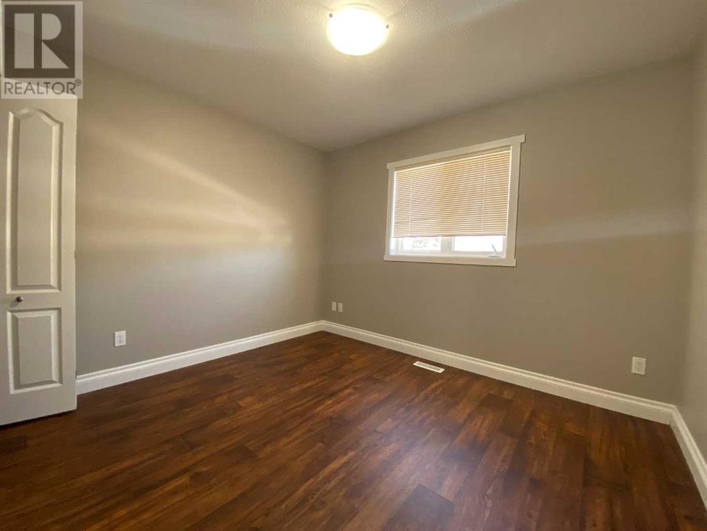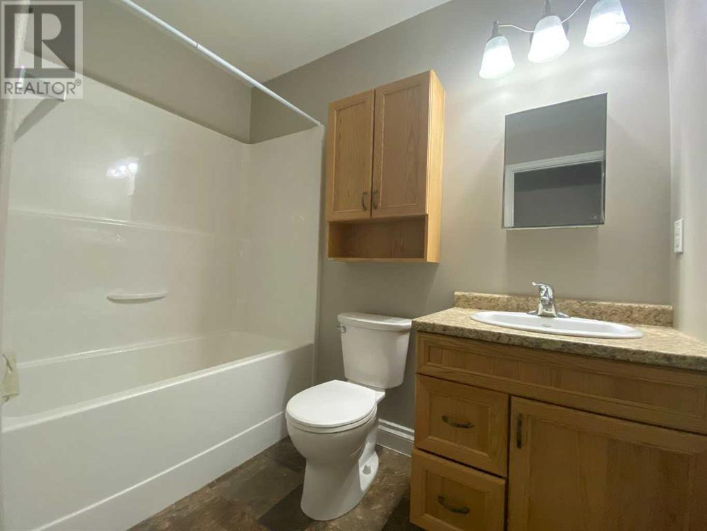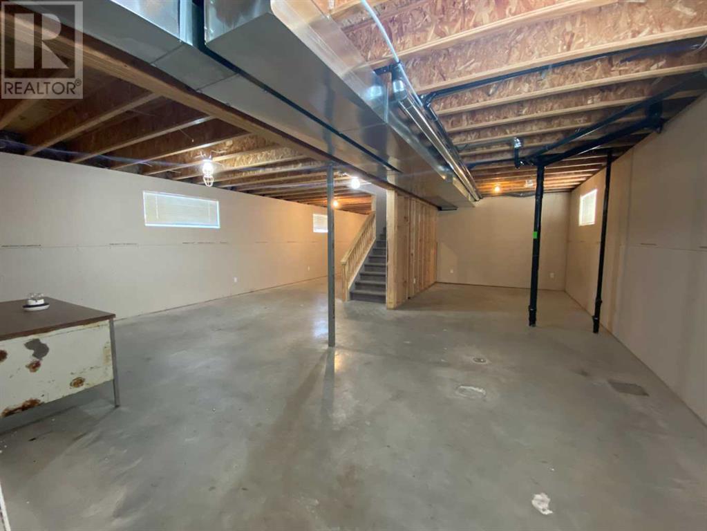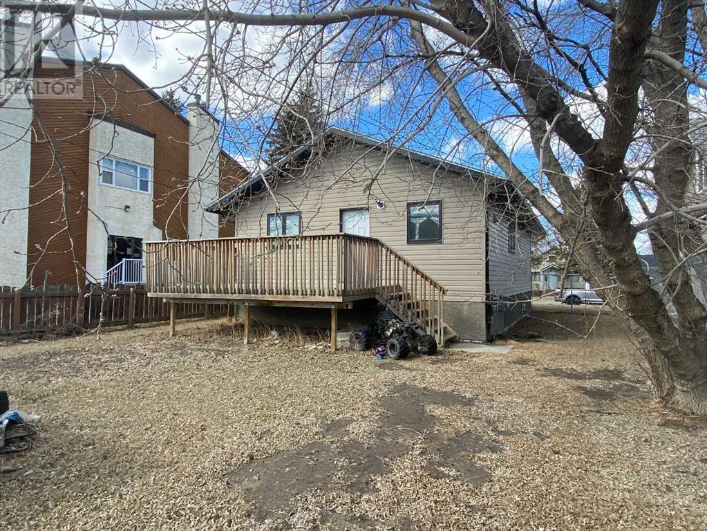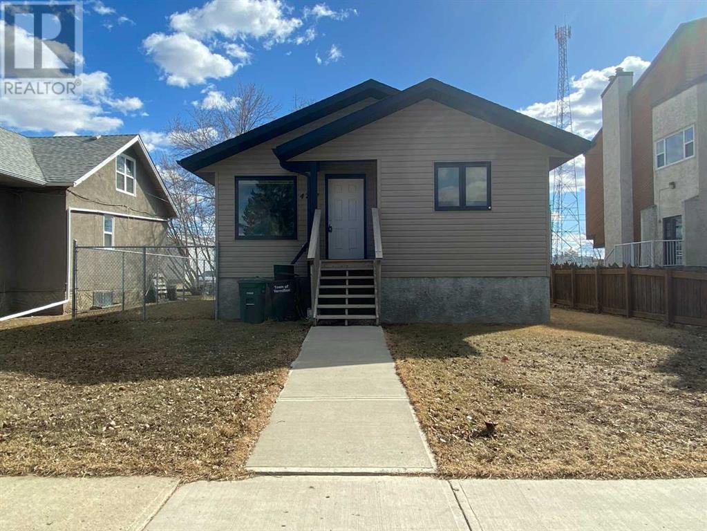3 Bedroom
1 Bathroom
1048 sqft
Bungalow
None
Forced Air
Lawn
$229,900
Nestled on a peaceful street in Vermilion, Alberta, this delightful home is an ideal choice for anyone looking for their first house. Built in 2015, it has only been around for 8 years, meaning everything from the kitchen appliances to the heating system, and even the roof and siding, are in great shape and fairly new. With 3 cozy bedrooms on the main floor, it's perfect for a small family or anyone needing a bit of extra space. The house also boasts a full basement that's ready for you to transform into whatever you like—be it an extra living area, a game room, or additional bedrooms. Plus, with access from the back alley, you'll find this feature adds convenience for parking or future projects. This home combines modern living with the charm of a quiet, small-town street, making it the perfect starter home. (id:44104)
Property Details
|
MLS® Number
|
A2117559 |
|
Property Type
|
Single Family |
|
Community Name
|
Vermilion |
|
Features
|
See Remarks, Back Lane |
|
Parking Space Total
|
2 |
|
Plan
|
1321790 |
|
Structure
|
Deck |
Building
|
Bathroom Total
|
1 |
|
Bedrooms Above Ground
|
3 |
|
Bedrooms Total
|
3 |
|
Appliances
|
Refrigerator, Dishwasher, Stove, Hood Fan, Window Coverings |
|
Architectural Style
|
Bungalow |
|
Basement Development
|
Unfinished |
|
Basement Type
|
Full (unfinished) |
|
Constructed Date
|
2015 |
|
Construction Style Attachment
|
Detached |
|
Cooling Type
|
None |
|
Exterior Finish
|
Vinyl Siding |
|
Flooring Type
|
Vinyl |
|
Foundation Type
|
Wood |
|
Heating Fuel
|
Natural Gas |
|
Heating Type
|
Forced Air |
|
Stories Total
|
1 |
|
Size Interior
|
1048 Sqft |
|
Total Finished Area
|
1048 Sqft |
|
Type
|
House |
Parking
Land
|
Acreage
|
No |
|
Fence Type
|
Partially Fenced |
|
Landscape Features
|
Lawn |
|
Size Depth
|
0.3 M |
|
Size Frontage
|
0.3 M |
|
Size Irregular
|
5306.00 |
|
Size Total
|
5306 Sqft|4,051 - 7,250 Sqft |
|
Size Total Text
|
5306 Sqft|4,051 - 7,250 Sqft |
|
Zoning Description
|
R1 |
Rooms
| Level |
Type |
Length |
Width |
Dimensions |
|
Main Level |
Bedroom |
|
|
11.00 Ft x 9.42 Ft |
|
Main Level |
Bedroom |
|
|
11.00 Ft x 9.75 Ft |
|
Main Level |
Bedroom |
|
|
11.00 Ft x 9.75 Ft |
|
Main Level |
Kitchen |
|
|
12.58 Ft x 10.00 Ft |
|
Main Level |
Kitchen |
|
|
15.00 Ft x 12.58 Ft |
|
Main Level |
Living Room |
|
|
12.58 Ft x 15.00 Ft |
|
Main Level |
4pc Bathroom |
|
|
Measurements not available |
|
Main Level |
Dining Room |
|
|
11.00 Ft x 9.00 Ft |
https://www.realtor.ca/real-estate/26734781/4717-48b-avenue-vermilion-vermilion



