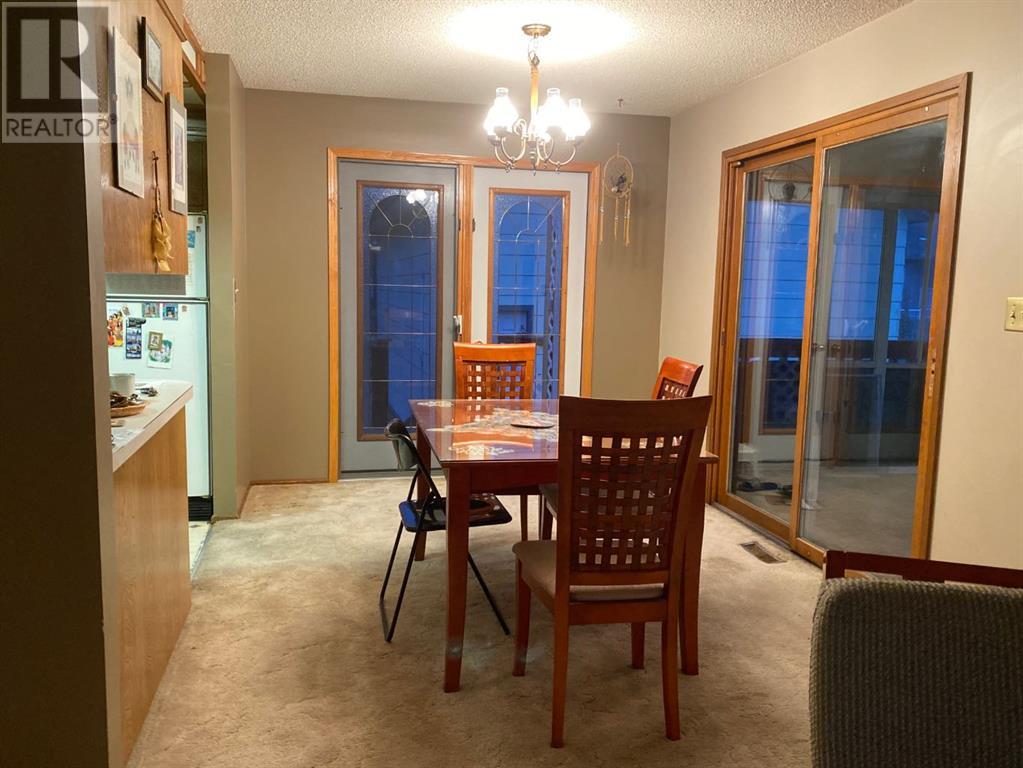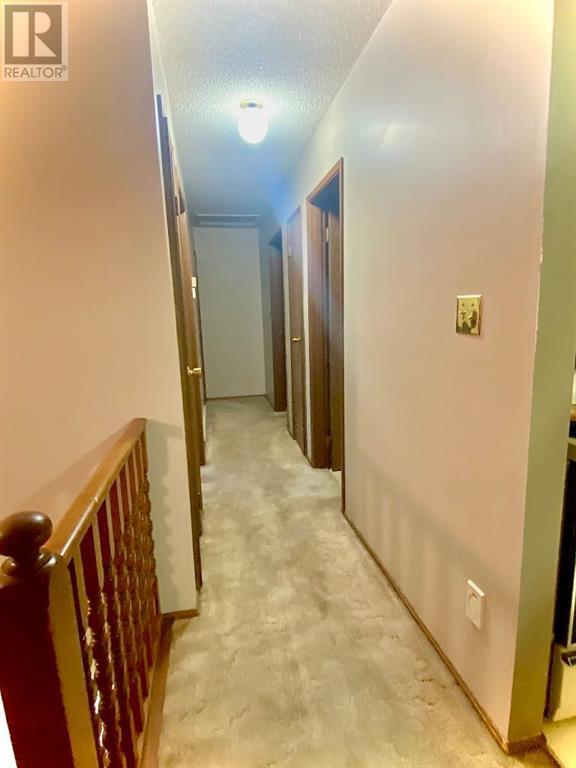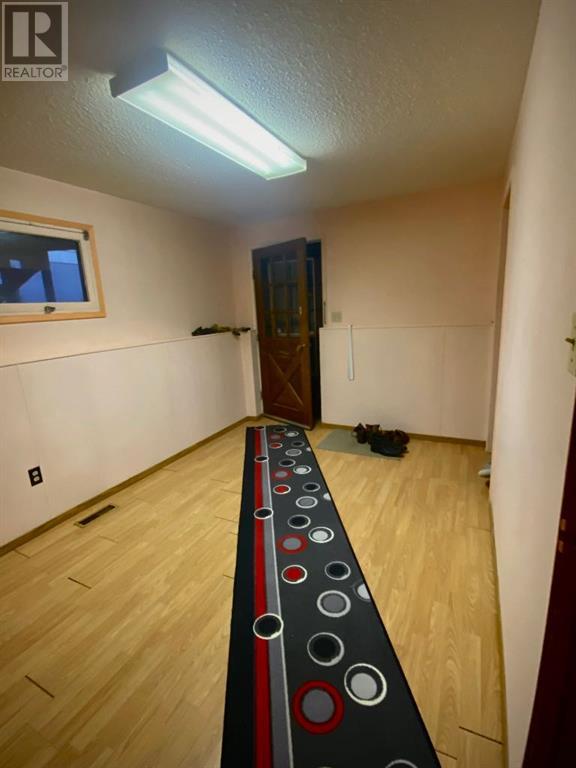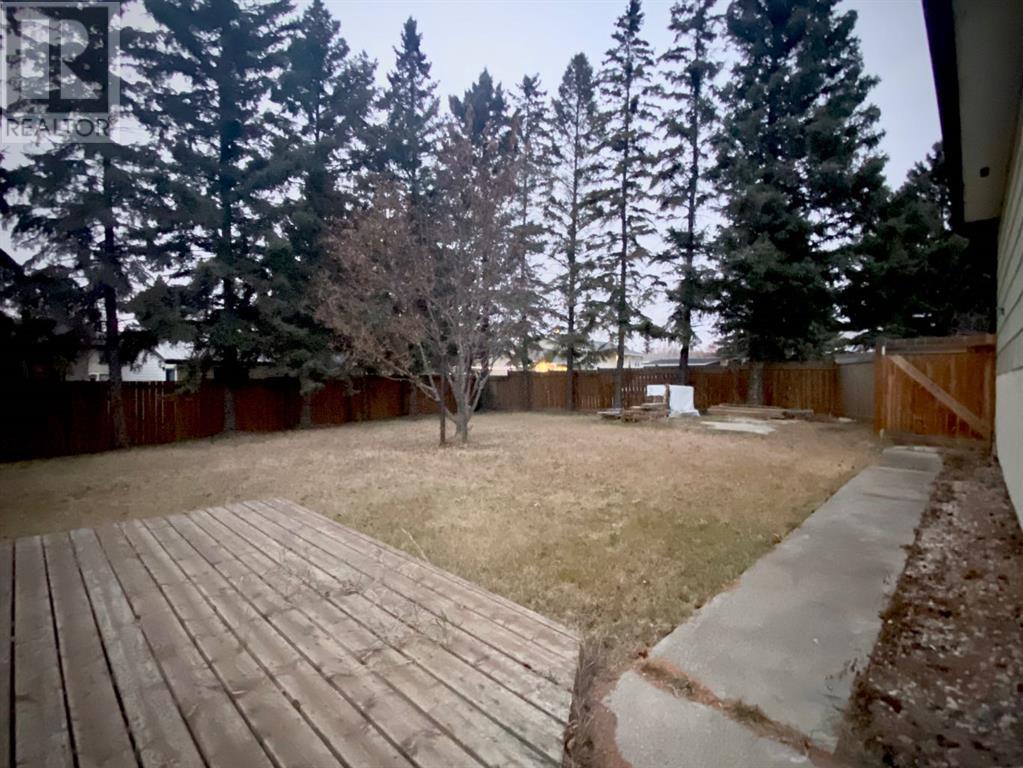4 Bedroom
3 Bathroom
984 sqft
Bi-Level
Fireplace
None
Other, Forced Air
Lawn
$249,900
Welcome to this spacious 4+1 bedroom home situated in a desirable area of Provost, Alberta. Located very close to Participark and in the central area of Provost, this home is in the perfect location for a growing family. This property offers ample living space and includes a very functional lay out. Upon entering, you'll be greeted by a lovely staircase that leads to the bright kitchen, dining room, and living room, all filled with natural light throughout. The dining room features two patio doors, one opening to a sizeable sunroom surrounded with windows, and the other opening to the fully fenced, private back yard. The main floor also includes the main 4 piece bath, the primary bedroom completed with the convenience of an ensuite, and two additional well sized bedrooms.The downstairs provides a fantastic space for family enjoyment. Enjoy a peaceful night by the fire, or set up a game room! What ever you choose for this space, it’s sure to provide many special family moments! Downstairs is an additional bedroom and a versatile extra room that could serve as a fifth bedroom or a home office. Conveniently located on this level is the entrance from the house to the heated single attached garage.Needing an enclosed heated space for your off road toys?, or maybe you’d like some passive income? The heated 28X24 shop located at the back of the property can definitely provide this and more. Rent it out or utilize it for your own purposes. With such a large convenient space, the opportunities are endless. Reach out to book your showing today and check out all this home has to offer! (id:44104)
Property Details
|
MLS® Number
|
A2182953 |
|
Property Type
|
Single Family |
|
Community Name
|
Provost |
|
Amenities Near By
|
Golf Course, Park, Playground, Recreation Nearby, Schools, Shopping |
|
Community Features
|
Golf Course Development |
|
Features
|
French Door |
|
Parking Space Total
|
7 |
|
Plan
|
1002tr |
|
Structure
|
Deck |
Building
|
Bathroom Total
|
3 |
|
Bedrooms Above Ground
|
4 |
|
Bedrooms Total
|
4 |
|
Appliances
|
Washer, Refrigerator, Stove, Dryer |
|
Architectural Style
|
Bi-level |
|
Basement Development
|
Finished |
|
Basement Type
|
Full (finished) |
|
Constructed Date
|
1975 |
|
Construction Material
|
Poured Concrete |
|
Construction Style Attachment
|
Detached |
|
Cooling Type
|
None |
|
Exterior Finish
|
Composite Siding, Concrete |
|
Fireplace Present
|
Yes |
|
Fireplace Total
|
1 |
|
Flooring Type
|
Carpeted, Laminate, Linoleum, Tile |
|
Foundation Type
|
Poured Concrete |
|
Half Bath Total
|
1 |
|
Heating Fuel
|
Natural Gas |
|
Heating Type
|
Other, Forced Air |
|
Size Interior
|
984 Sqft |
|
Total Finished Area
|
984 Sqft |
|
Type
|
House |
Parking
Land
|
Acreage
|
No |
|
Fence Type
|
Not Fenced |
|
Land Amenities
|
Golf Course, Park, Playground, Recreation Nearby, Schools, Shopping |
|
Landscape Features
|
Lawn |
|
Size Frontage
|
19.81 M |
|
Size Irregular
|
7896.00 |
|
Size Total
|
7896 Sqft|7,251 - 10,889 Sqft |
|
Size Total Text
|
7896 Sqft|7,251 - 10,889 Sqft |
|
Zoning Description
|
R1 |
Rooms
| Level |
Type |
Length |
Width |
Dimensions |
|
Second Level |
Bedroom |
|
|
14.00 Ft x 14.00 Ft |
|
Second Level |
Bedroom |
|
|
12.00 Ft x 11.00 Ft |
|
Second Level |
4pc Bathroom |
|
|
5.00 Ft x 6.00 Ft |
|
Second Level |
Bedroom |
|
|
12.00 Ft x 8.00 Ft |
|
Second Level |
Primary Bedroom |
|
|
12.00 Ft x 14.00 Ft |
|
Second Level |
2pc Bathroom |
|
|
5.00 Ft x 7.00 Ft |
|
Basement |
4pc Bathroom |
|
|
7.00 Ft x 4.00 Ft |
https://www.realtor.ca/real-estate/27726462/4716-55-avenue-provost-provost






























