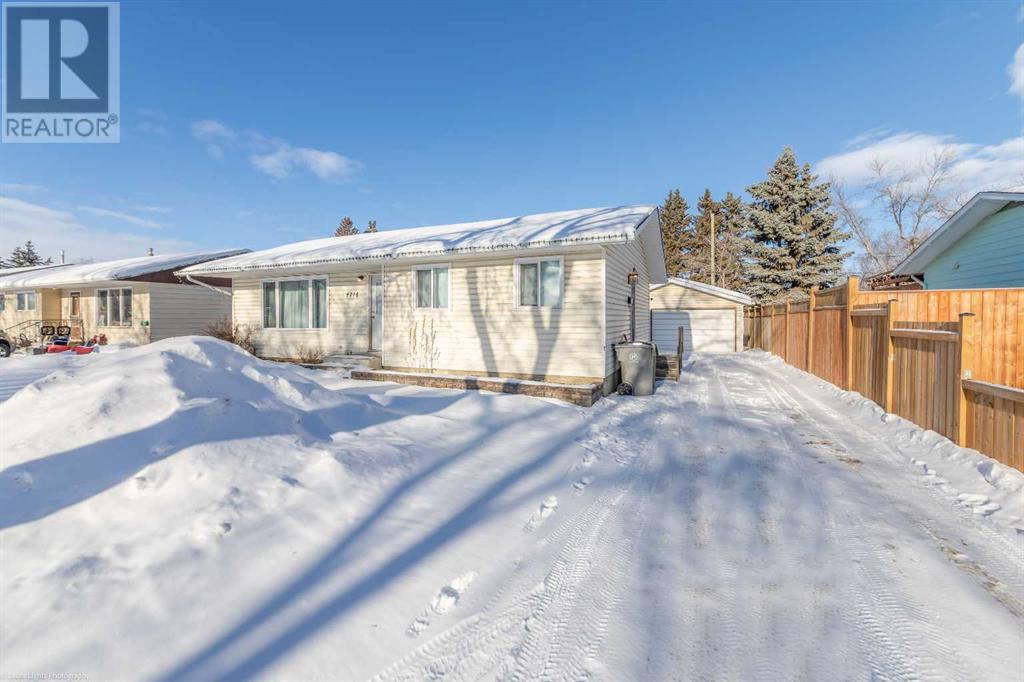3 Bedroom
2 Bathroom
1076 sqft
Bungalow
None
Forced Air
Lawn
$265,000
This fully developed 1000+ sq ft Saskatchewan-side family bungalow is located in the Larsen Grove Subdivision close to groceries, restaurants, the Jack Kemp Community school and the Glendale playground! The main floor features an open concept kitchen-dining-living space, loads of natural light through the south facing windows, large primary bedroom with walk-in closet and direct access to the main 4 pc bathroom, a second main floor bedroom and a conveniently located main level laundry area. The basement hosts an additional bedroom, a 4-pc bathroom, a spacious family room and a very large utility/storage room. The home sits on a 7,197 sq ft fenced lot with a back deck, a double car garage and back-alley access! Interested in making this great family bungalow yours? Call to view. Seller has a quote of $ $7,170.60 for new shingles. At the time of the sale closing seller will pay $7,1,70.60 directly to the roofing company towards the cost associated with new shingles. (id:44104)
Property Details
|
MLS® Number
|
A2188940 |
|
Property Type
|
Single Family |
|
Community Name
|
Larsen Grove |
|
Amenities Near By
|
Park, Playground, Schools |
|
Features
|
Back Lane |
|
Parking Space Total
|
4 |
|
Plan
|
64b00897 |
|
Structure
|
Deck |
Building
|
Bathroom Total
|
2 |
|
Bedrooms Above Ground
|
2 |
|
Bedrooms Below Ground
|
1 |
|
Bedrooms Total
|
3 |
|
Appliances
|
Refrigerator, Dishwasher, Stove, Hood Fan, Window Coverings |
|
Architectural Style
|
Bungalow |
|
Basement Development
|
Finished |
|
Basement Type
|
Full (finished) |
|
Constructed Date
|
1967 |
|
Construction Material
|
Wood Frame |
|
Construction Style Attachment
|
Detached |
|
Cooling Type
|
None |
|
Exterior Finish
|
Vinyl Siding |
|
Flooring Type
|
Carpeted, Hardwood, Linoleum |
|
Foundation Type
|
Poured Concrete |
|
Heating Fuel
|
Natural Gas |
|
Heating Type
|
Forced Air |
|
Stories Total
|
1 |
|
Size Interior
|
1076 Sqft |
|
Total Finished Area
|
1076 Sqft |
|
Type
|
House |
Parking
Land
|
Acreage
|
No |
|
Fence Type
|
Fence |
|
Land Amenities
|
Park, Playground, Schools |
|
Landscape Features
|
Lawn |
|
Size Depth
|
37.18 M |
|
Size Frontage
|
17.98 M |
|
Size Irregular
|
7197.00 |
|
Size Total
|
7197 Sqft|4,051 - 7,250 Sqft |
|
Size Total Text
|
7197 Sqft|4,051 - 7,250 Sqft |
|
Zoning Description
|
R1 |
Rooms
| Level |
Type |
Length |
Width |
Dimensions |
|
Basement |
Family Room |
|
|
24.00 Ft x 14.00 Ft |
|
Basement |
4pc Bathroom |
|
|
7.17 Ft x 5.42 Ft |
|
Basement |
Bedroom |
|
|
18.00 Ft x 10.33 Ft |
|
Basement |
Storage |
|
|
7.67 Ft x 3.50 Ft |
|
Basement |
Furnace |
|
|
19.00 Ft x 12.00 Ft |
|
Main Level |
Kitchen |
|
|
12.42 Ft x 10.92 Ft |
|
Main Level |
Living Room |
|
|
17.83 Ft x 12.33 Ft |
|
Main Level |
Dining Room |
|
|
12.33 Ft x 9.08 Ft |
|
Main Level |
4pc Bathroom |
|
|
9.00 Ft x 6.00 Ft |
|
Main Level |
Laundry Room |
|
|
8.83 Ft x 5.50 Ft |
|
Main Level |
Primary Bedroom |
|
|
12.50 Ft x 10.92 Ft |
|
Main Level |
Bedroom |
|
|
12.33 Ft x 8.92 Ft |
https://www.realtor.ca/real-estate/27830999/4716-37-street-lloydminster-larsen-grove























