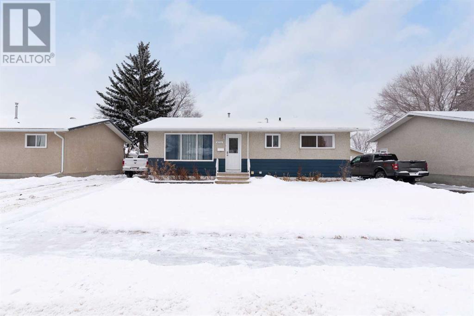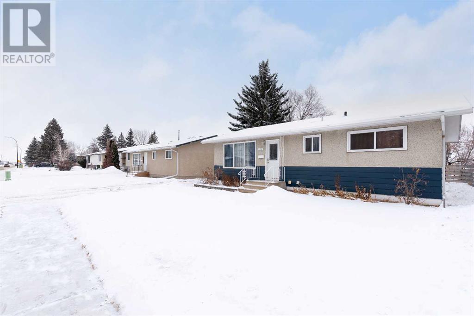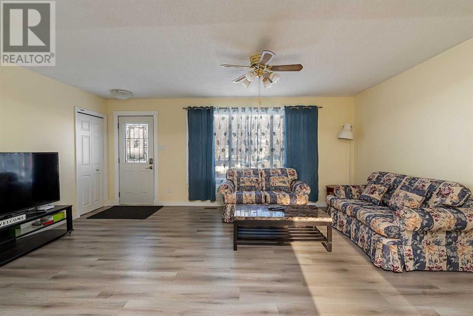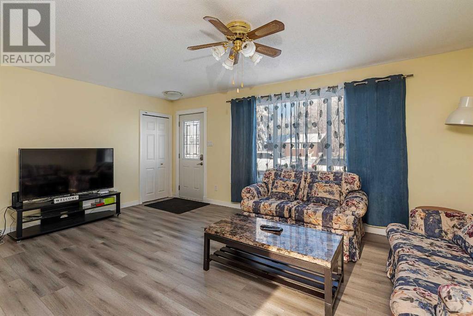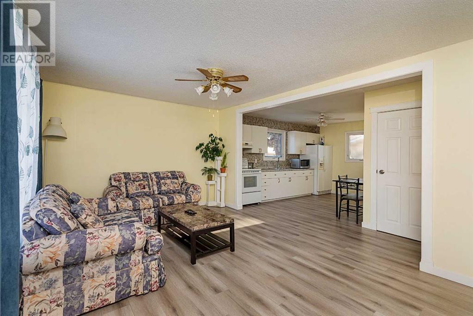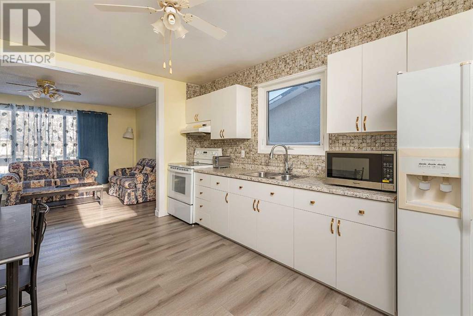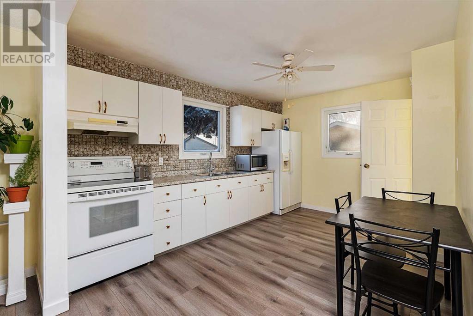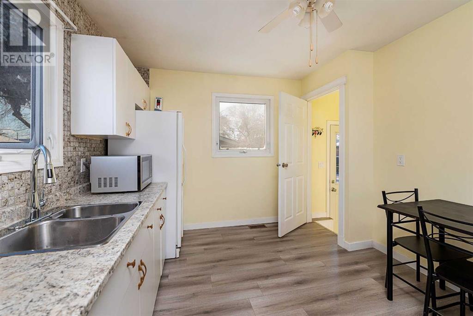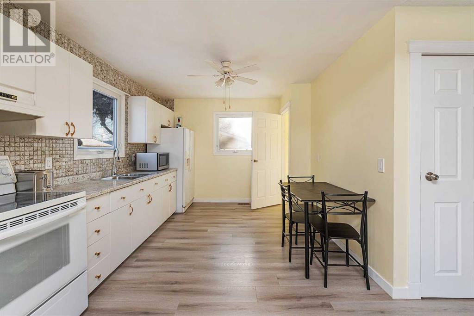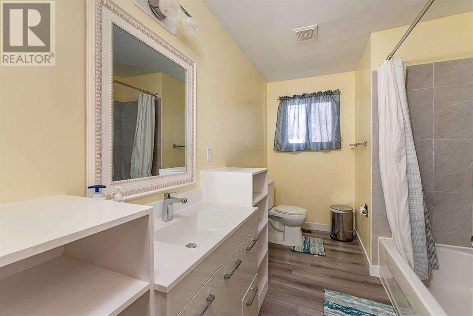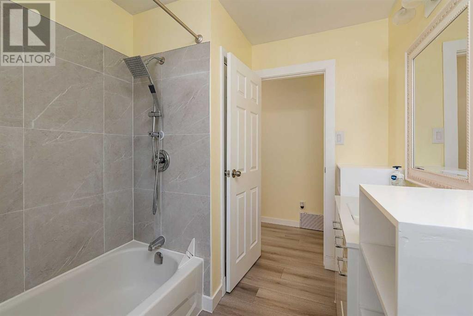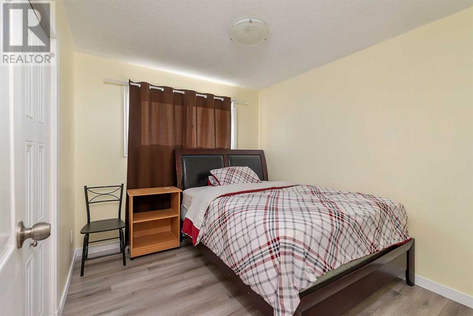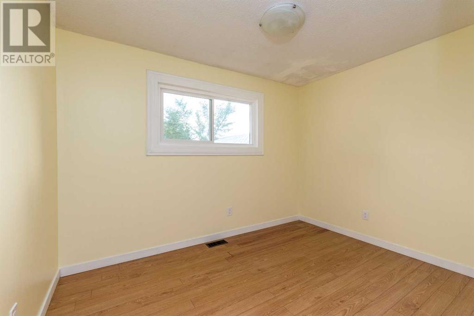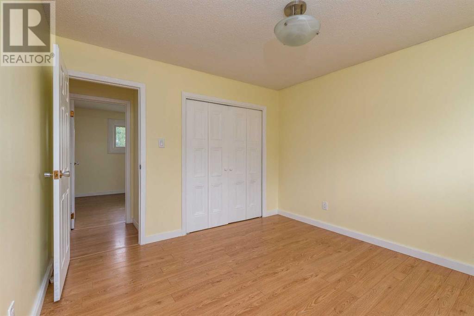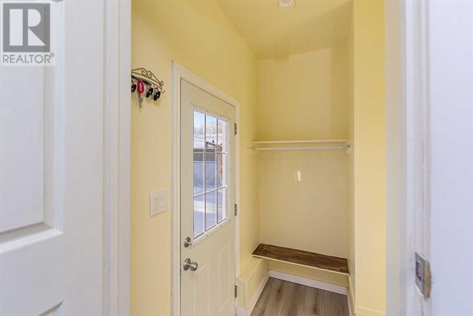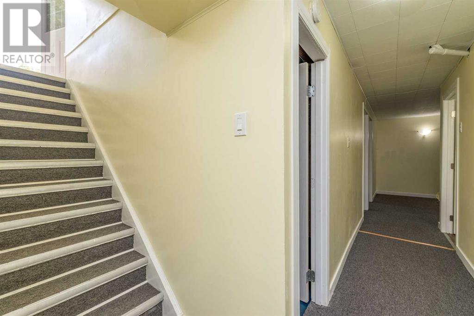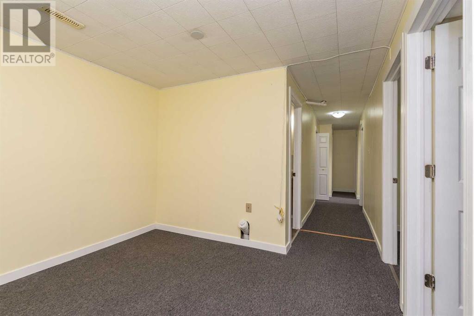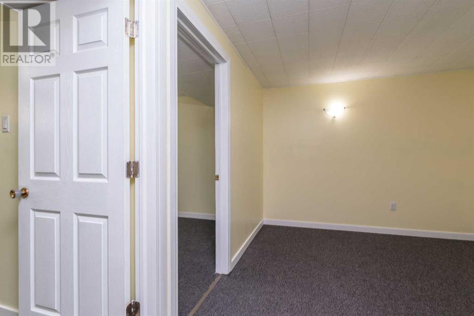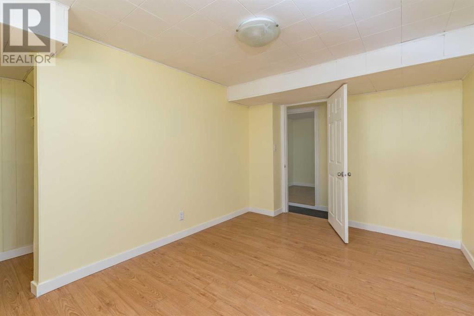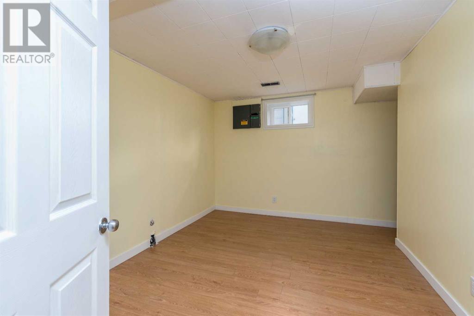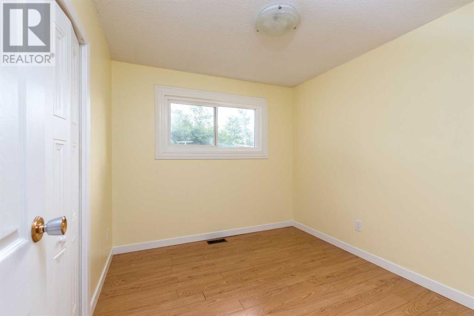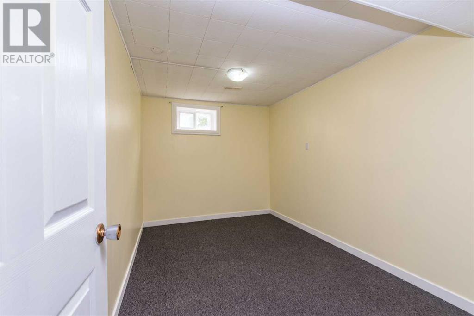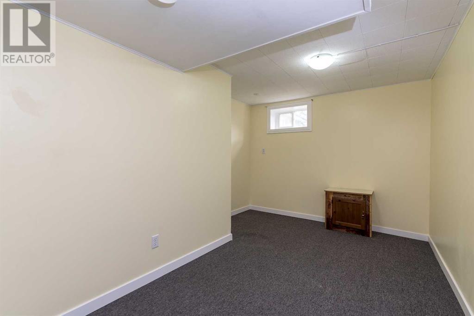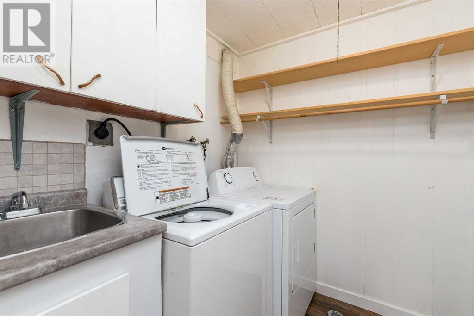6 Bedroom
2 Bathroom
988 sqft
Bungalow
None
Forced Air
$284,900
A Saskatchewan bungalow with 6 bedrooms, 2 bathrooms, a den and single detached garage. All freshly painted, new vinyl plank flooring, newer shingles, and new hot water tank. Main floor is open concept living room, kitchen and dining room, the master bedroom, 2 good size bedrooms and newly renovated 4-piece bathroom. The fully finished basement has 3 additional bedrooms, a den which you can turn it into an office or big storage room, laundry room and a 3-piece bathroom. Stepping outside through the back door, you will enjoy the spacious backyard, fully fenced, single detached garage, and a big shed. It is conveniently located to a nearby 3 schools, parks, hospital, convenience stores, shopping centres, grocery stores and restaurants. This property is well-maintained and has all the bedrooms for your growing family that your kids never share a room anymore! (id:44104)
Property Details
|
MLS® Number
|
A2106287 |
|
Property Type
|
Single Family |
|
Community Name
|
East Lloydminster City |
|
Amenities Near By
|
Playground |
|
Features
|
No Animal Home, No Smoking Home |
|
Parking Space Total
|
3 |
|
Plan
|
68b 03852 |
|
Structure
|
None |
Building
|
Bathroom Total
|
2 |
|
Bedrooms Above Ground
|
3 |
|
Bedrooms Below Ground
|
3 |
|
Bedrooms Total
|
6 |
|
Appliances
|
Washer, Stove, Dryer, Microwave, Hood Fan, Window Coverings, Garage Door Opener |
|
Architectural Style
|
Bungalow |
|
Basement Development
|
Finished |
|
Basement Type
|
Full (finished) |
|
Constructed Date
|
1971 |
|
Construction Material
|
Wood Frame |
|
Construction Style Attachment
|
Detached |
|
Cooling Type
|
None |
|
Flooring Type
|
Laminate, Linoleum, Vinyl Plank |
|
Foundation Type
|
Poured Concrete |
|
Heating Fuel
|
Natural Gas |
|
Heating Type
|
Forced Air |
|
Stories Total
|
1 |
|
Size Interior
|
988 Sqft |
|
Total Finished Area
|
988 Sqft |
|
Type
|
House |
Parking
Land
|
Acreage
|
No |
|
Fence Type
|
Fence |
|
Land Amenities
|
Playground |
|
Size Depth
|
11.15 M |
|
Size Frontage
|
5.11 M |
|
Size Irregular
|
6597.00 |
|
Size Total
|
6597 Sqft|4,051 - 7,250 Sqft |
|
Size Total Text
|
6597 Sqft|4,051 - 7,250 Sqft |
|
Zoning Description
|
R1 |
Rooms
| Level |
Type |
Length |
Width |
Dimensions |
|
Basement |
Family Room |
|
|
10.42 Ft x 10.58 Ft |
|
Basement |
Bedroom |
|
|
13.33 Ft x 8.25 Ft |
|
Basement |
Bedroom |
|
|
13.25 Ft x 9.75 Ft |
|
Basement |
Bedroom |
|
|
13.17 Ft x 9.50 Ft |
|
Basement |
Den |
|
|
10.33 Ft x 11.58 Ft |
|
Basement |
3pc Bathroom |
|
|
6.50 Ft x 6.42 Ft |
|
Basement |
Laundry Room |
|
|
6.58 Ft x 6.00 Ft |
|
Basement |
Storage |
|
|
5.58 Ft x 3.67 Ft |
|
Basement |
Furnace |
|
|
7.42 Ft x 6.25 Ft |
|
Main Level |
Living Room |
|
|
11.50 Ft x 18.17 Ft |
|
Main Level |
Kitchen |
|
|
13.42 Ft x 10.17 Ft |
|
Main Level |
Primary Bedroom |
|
|
11.42 Ft x 11.08 Ft |
|
Main Level |
Bedroom |
|
|
9.92 Ft x 11.08 Ft |
|
Main Level |
Bedroom |
|
|
9.92 Ft x 9.08 Ft |
|
Main Level |
4pc Bathroom |
|
|
11.33 Ft x 7.00 Ft |
https://www.realtor.ca/real-estate/26489151/4715-36-street-lloydminster-east-lloydminster-city



