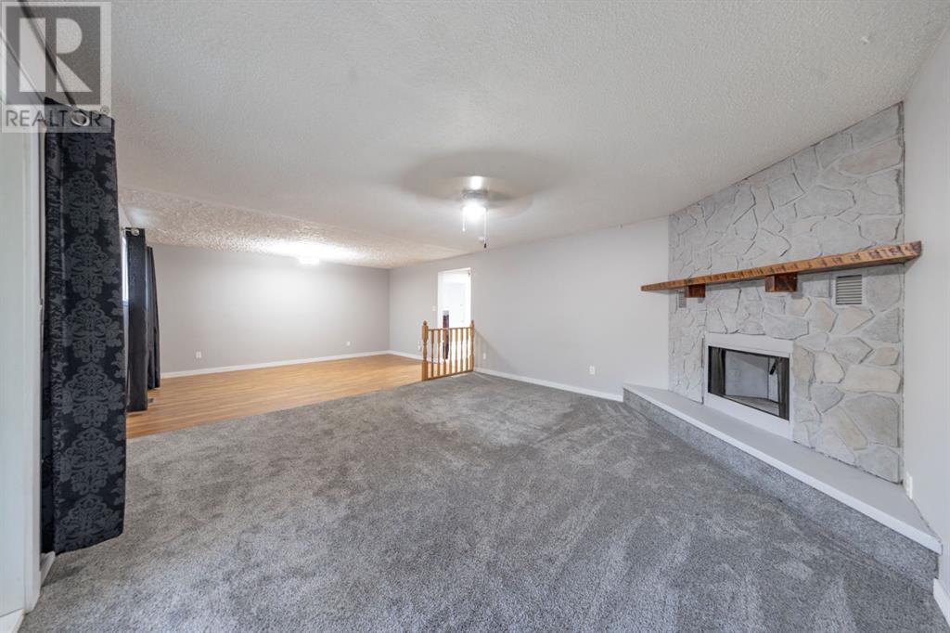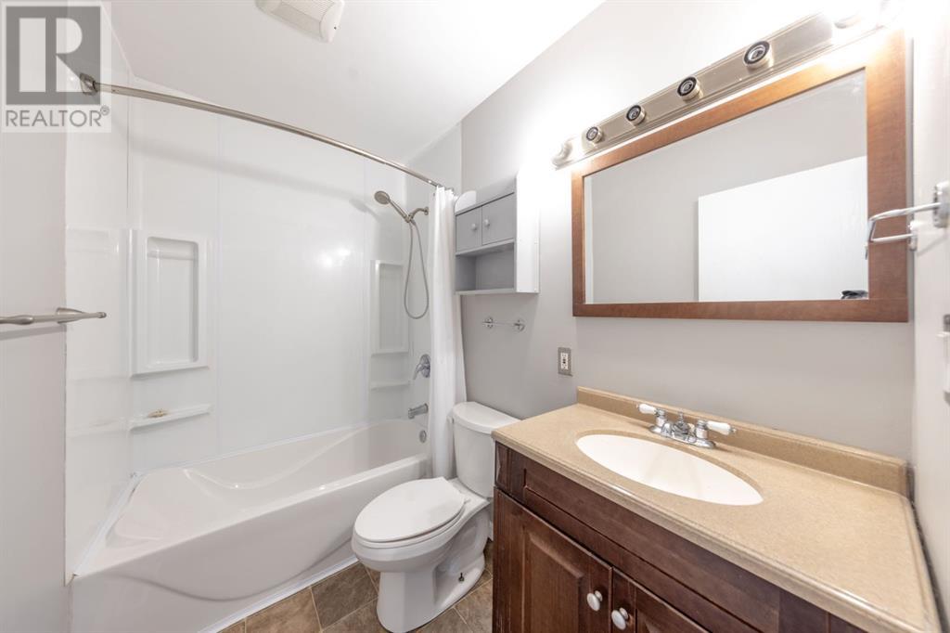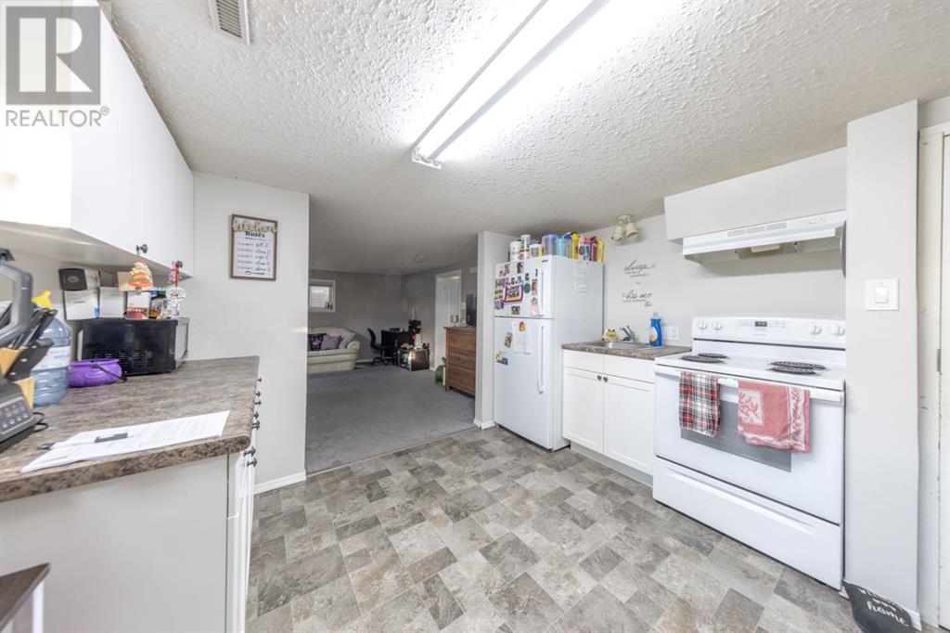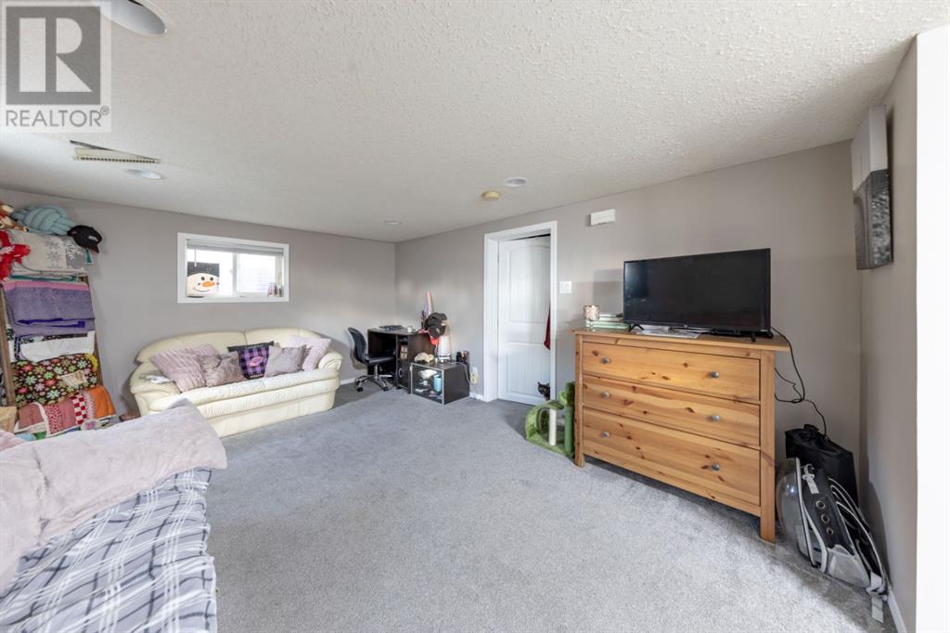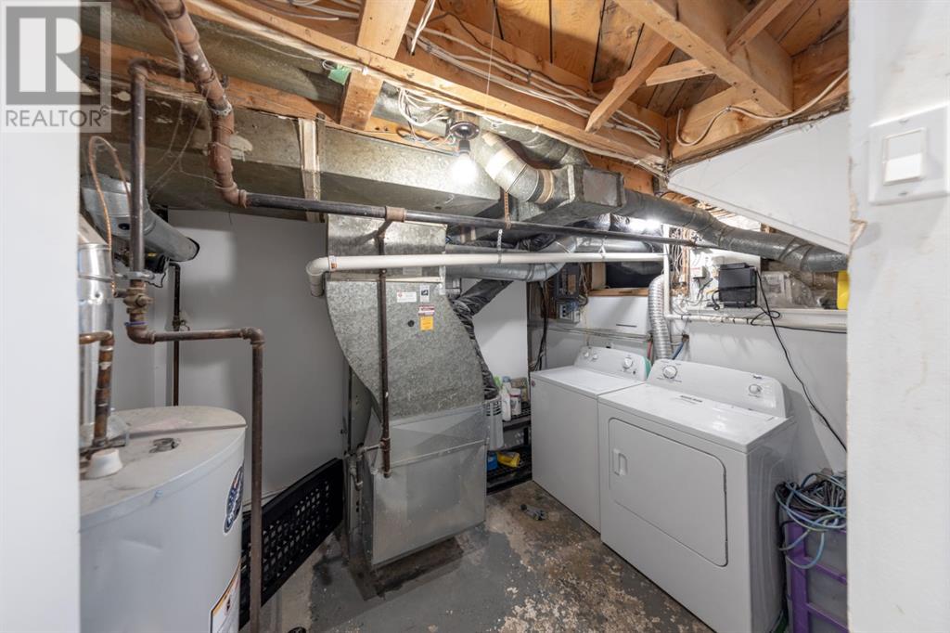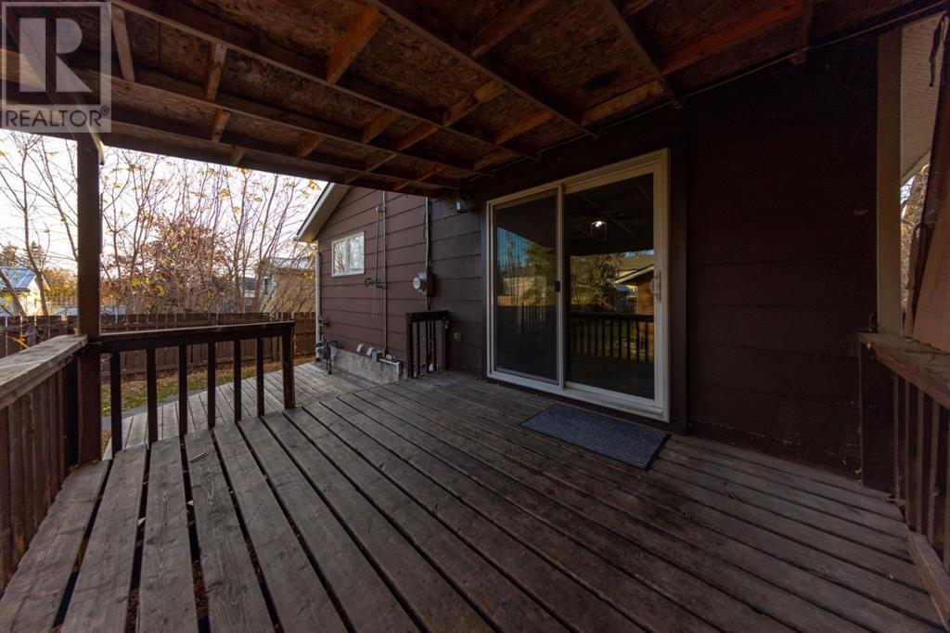3 Bedroom
2 Bathroom
1080 sqft
Bungalow
None
Forced Air
$269,000
Imagine having a home that helps pay for itself! This cozy bungalow offers just that, with two income suites in a quiet area of town. The main floor with 1080 square feet of comfortable living space, with two bedrooms, a bright front living room, and a spacious rear family room perfect for relaxing. Downstairs, there’s a 1-bedroom suite with its own kitchen and a combined dining and living room area, making it easy to rent out for extra income.The property has been income-producing for 14 years and is updated with new shingles in 2024 and Vinyl windows for added comfort. Both units share a common laundry and utility room, adding convenience for everyone. Step outside to enjoy a large fenced yard, a rear covered deck, and a detached oversized single garage with back alley access.Located across from a lovely park, this home is perfect for those seeking a peaceful lifestyle with the added bonus of rental income. Whether you’re an investor or a first-time homebuyer looking for some help with the mortgage, this property is a smart choice! (id:44104)
Property Details
|
MLS® Number
|
A2171730 |
|
Property Type
|
Single Family |
|
Community Name
|
Larsen Grove |
|
Amenities Near By
|
Park, Playground, Schools, Shopping |
|
Features
|
Back Lane, Pvc Window |
|
Parking Space Total
|
2 |
|
Plan
|
C 298 |
|
Structure
|
Deck |
Building
|
Bathroom Total
|
2 |
|
Bedrooms Above Ground
|
3 |
|
Bedrooms Total
|
3 |
|
Appliances
|
Refrigerator, Stove, Hood Fan, Washer & Dryer |
|
Architectural Style
|
Bungalow |
|
Basement Development
|
Finished |
|
Basement Type
|
Full (finished) |
|
Constructed Date
|
1950 |
|
Construction Material
|
Wood Frame |
|
Construction Style Attachment
|
Detached |
|
Cooling Type
|
None |
|
Flooring Type
|
Carpeted, Laminate, Linoleum |
|
Foundation Type
|
Poured Concrete |
|
Heating Type
|
Forced Air |
|
Stories Total
|
1 |
|
Size Interior
|
1080 Sqft |
|
Total Finished Area
|
1080 Sqft |
|
Type
|
House |
Parking
Land
|
Acreage
|
No |
|
Fence Type
|
Fence |
|
Land Amenities
|
Park, Playground, Schools, Shopping |
|
Size Depth
|
42.06 M |
|
Size Frontage
|
13.11 M |
|
Size Irregular
|
559.00 |
|
Size Total
|
559 M2|4,051 - 7,250 Sqft |
|
Size Total Text
|
559 M2|4,051 - 7,250 Sqft |
|
Zoning Description
|
R1 |
Rooms
| Level |
Type |
Length |
Width |
Dimensions |
|
Basement |
Kitchen |
|
|
11.00 M x 4.00 M |
|
Basement |
Living Room/dining Room |
|
|
15.00 M x 11.00 M |
|
Basement |
3pc Bathroom |
|
|
4.00 M x 11.00 M |
|
Basement |
Furnace |
|
|
8.00 M x 10.00 M |
|
Main Level |
Bedroom |
|
|
8.00 M x 11.00 M |
|
Main Level |
Bedroom |
|
|
12.00 M x 11.00 M |
|
Main Level |
Living Room |
|
|
15.00 M x 12.00 M |
|
Main Level |
Kitchen |
|
|
8.00 M x 7.00 M |
|
Main Level |
Family Room |
|
|
27.00 M x 15.00 M |
|
Main Level |
4pc Bathroom |
|
|
5.00 M x 8.00 M |
|
Main Level |
Bedroom |
|
|
10.00 M x 11.00 M |
https://www.realtor.ca/real-estate/27544366/4710-42-street-lloydminster-larsen-grove













