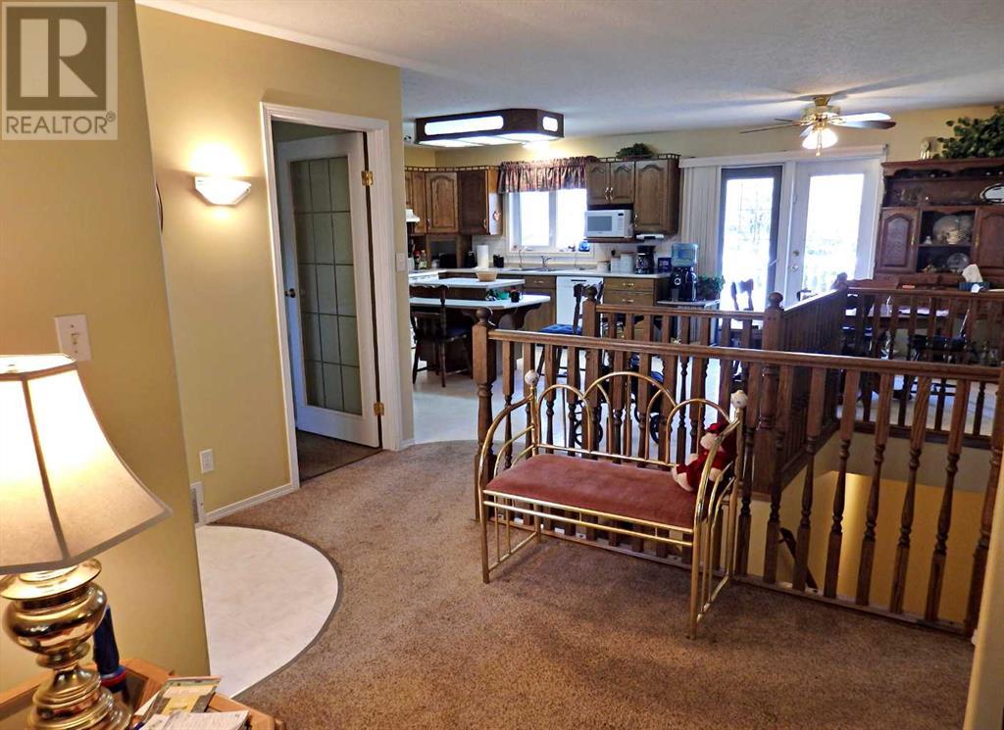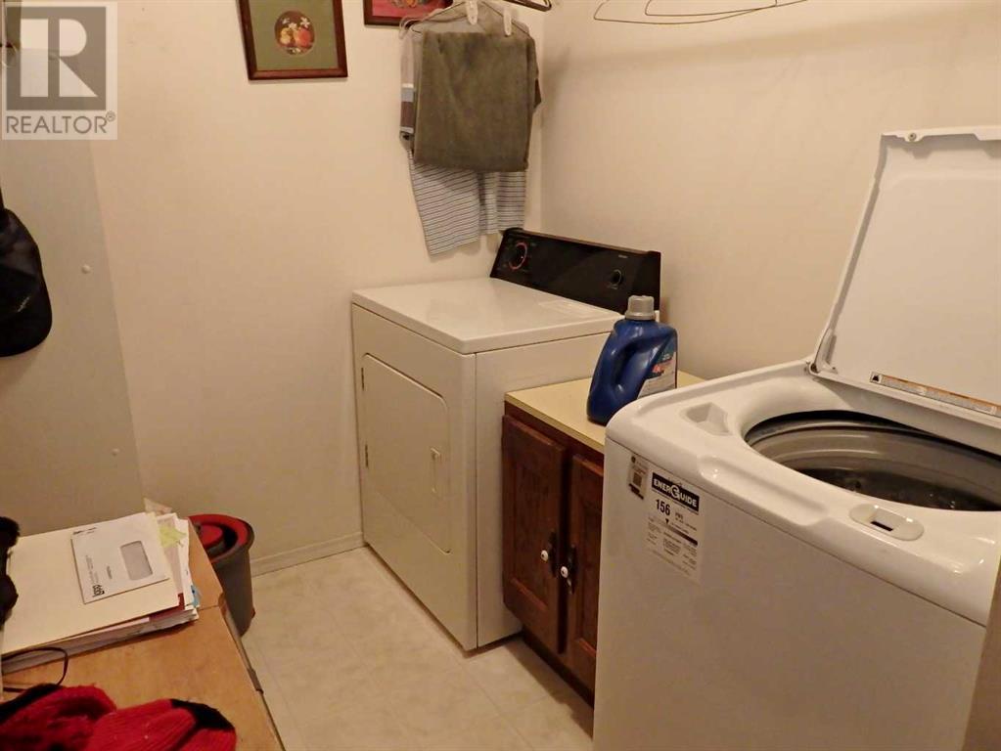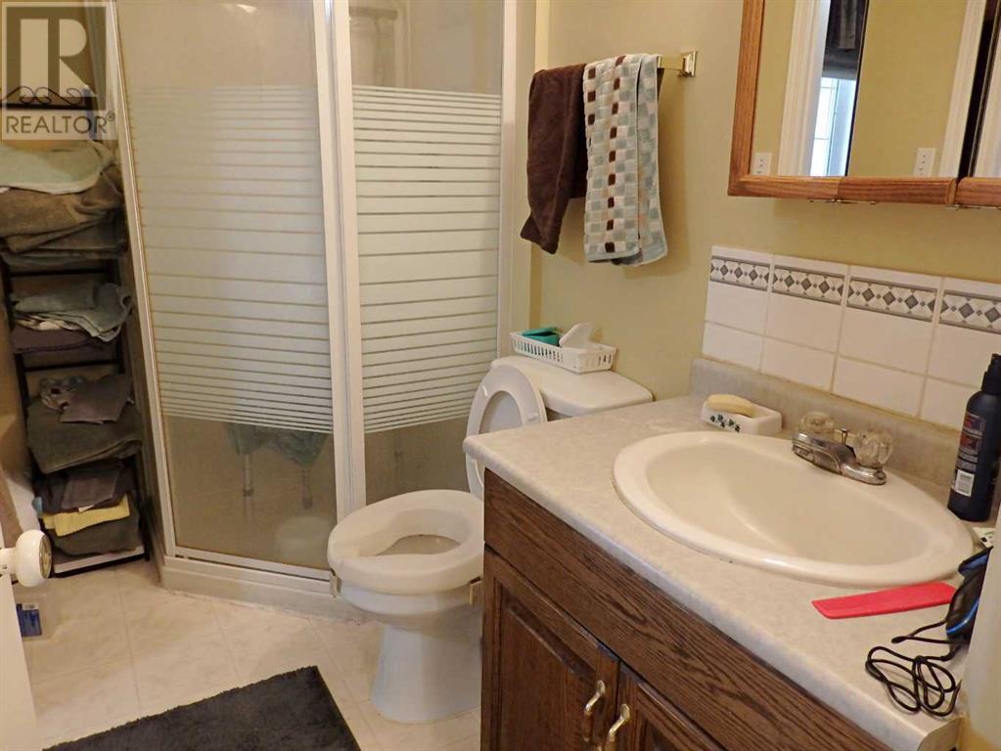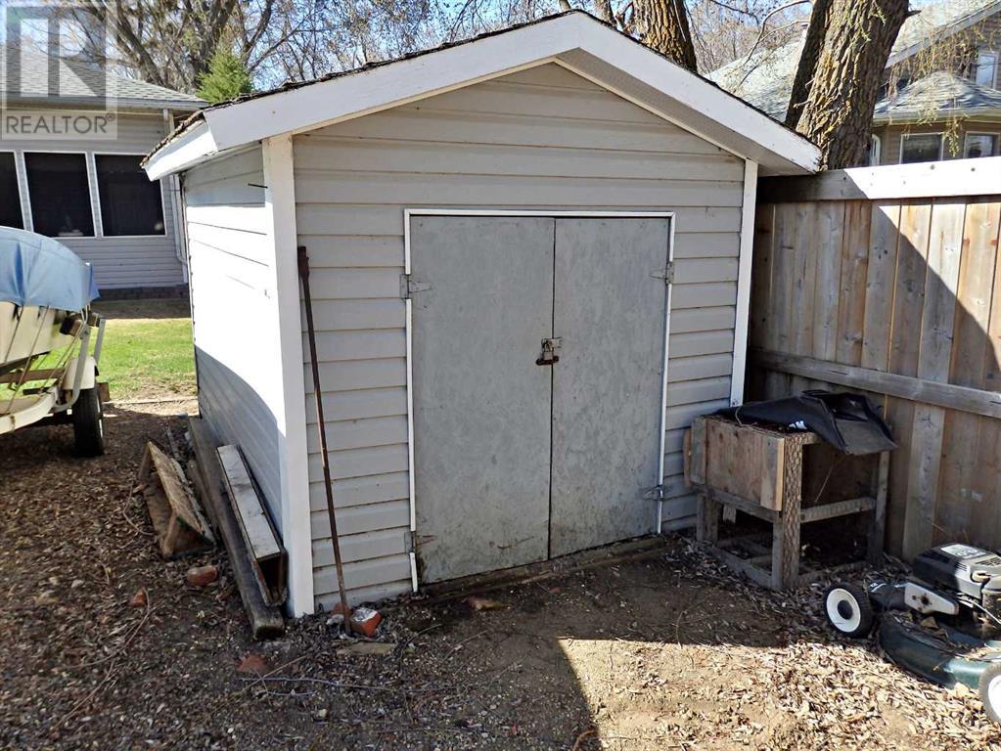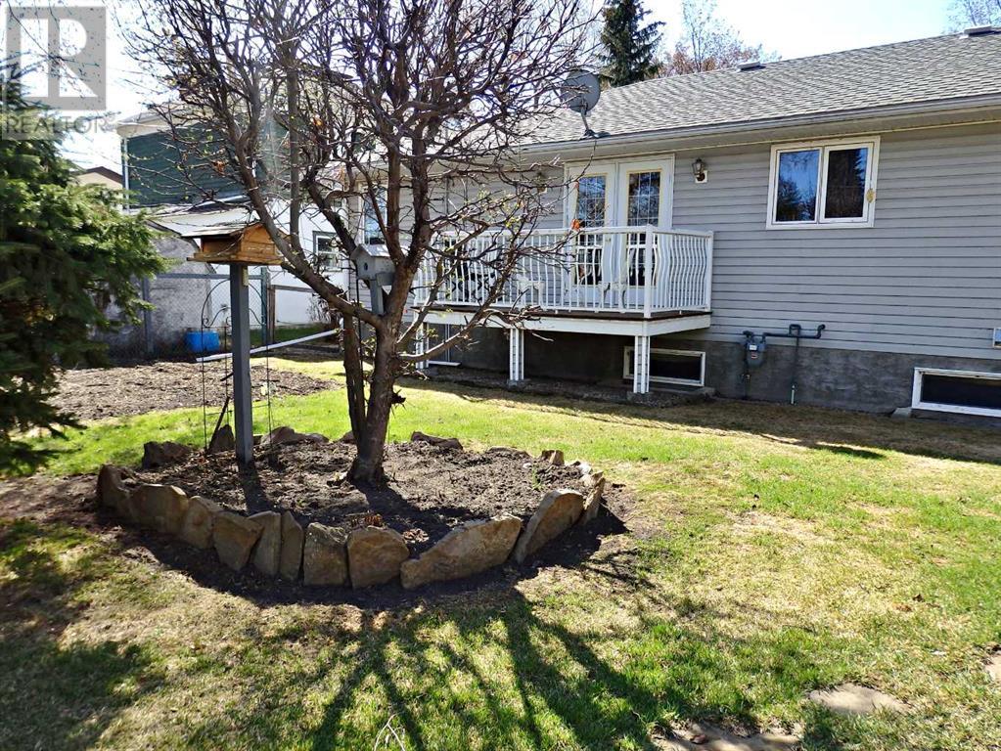4 Bedroom
3 Bathroom
1564 sqft
Bungalow
Fireplace
None
Forced Air
Landscaped, Lawn
$399,000
Oversized Lot! (9,000 Sq Ft) on a mature-treed avenue. Sprawling Square Footage! (1,564 + Full Basement.) One-Owner-Home! This 1997 built bungalow goes above & beyond at every turn. Along with the 25' x 23' attached garage (with loft storage,) the property also supplies a detached 20' x 16' heated workshop. Heading into the home, you'll notice the Spinx laid stamped-concrete in superb condition. Completely one level if need be with the main floor laundry. A unique 23' x 13' enclosed porch is situated off the north side of the property with stamped concrete. Two bedrooms upstairs and two bedrooms down. No cramped areas with this square footage. The backyard supplies a natural gas BBQ hookup, garden area, as well as a large storage shed. An absolutely gorgeous bungalow ready for it's second owner. (id:44104)
Property Details
|
MLS® Number
|
A2216787 |
|
Property Type
|
Single Family |
|
Community Name
|
Vermilion |
|
Amenities Near By
|
Schools, Shopping |
|
Features
|
No Animal Home, No Smoking Home, Gas Bbq Hookup |
|
Parking Space Total
|
2 |
|
Plan
|
635v |
|
Structure
|
Shed, Deck |
Building
|
Bathroom Total
|
3 |
|
Bedrooms Above Ground
|
2 |
|
Bedrooms Below Ground
|
2 |
|
Bedrooms Total
|
4 |
|
Appliances
|
Refrigerator, Dishwasher, Stove, Window Coverings, Washer & Dryer |
|
Architectural Style
|
Bungalow |
|
Basement Development
|
Finished |
|
Basement Type
|
Full (finished) |
|
Constructed Date
|
1997 |
|
Construction Style Attachment
|
Detached |
|
Cooling Type
|
None |
|
Exterior Finish
|
Vinyl Siding |
|
Fireplace Present
|
Yes |
|
Fireplace Total
|
1 |
|
Flooring Type
|
Carpeted, Linoleum |
|
Foundation Type
|
Wood |
|
Heating Fuel
|
Natural Gas |
|
Heating Type
|
Forced Air |
|
Stories Total
|
1 |
|
Size Interior
|
1564 Sqft |
|
Total Finished Area
|
1564 Sqft |
|
Type
|
House |
Parking
Land
|
Acreage
|
No |
|
Fence Type
|
Partially Fenced |
|
Land Amenities
|
Schools, Shopping |
|
Landscape Features
|
Landscaped, Lawn |
|
Size Depth
|
36.57 M |
|
Size Frontage
|
22.86 M |
|
Size Irregular
|
9000.00 |
|
Size Total
|
9000 Sqft|7,251 - 10,889 Sqft |
|
Size Total Text
|
9000 Sqft|7,251 - 10,889 Sqft |
|
Zoning Description
|
R2 |
Rooms
| Level |
Type |
Length |
Width |
Dimensions |
|
Basement |
Bedroom |
|
|
12.17 Ft x 11.25 Ft |
|
Basement |
3pc Bathroom |
|
|
Measurements not available |
|
Basement |
Furnace |
|
|
12.17 Ft x 8.75 Ft |
|
Basement |
Bedroom |
|
|
11.17 Ft x 9.42 Ft |
|
Basement |
Other |
|
|
11.25 Ft x 10.92 Ft |
|
Basement |
Family Room |
|
|
18.67 Ft x 17.50 Ft |
|
Basement |
Recreational, Games Room |
|
|
15.50 Ft x 11.42 Ft |
|
Main Level |
Living Room |
|
|
17.92 Ft x 15.25 Ft |
|
Main Level |
3pc Bathroom |
|
|
Measurements not available |
|
Main Level |
Bedroom |
|
|
11.42 Ft x 10.83 Ft |
|
Main Level |
Primary Bedroom |
|
|
11.58 Ft x 10.00 Ft |
|
Main Level |
3pc Bathroom |
|
|
Measurements not available |
|
Main Level |
Dining Room |
|
|
14.67 Ft x 11.25 Ft |
|
Main Level |
Kitchen |
|
|
14.67 Ft x 12.08 Ft |
|
Main Level |
Laundry Room |
|
|
9.50 Ft x 6.08 Ft |
https://www.realtor.ca/real-estate/28252743/4708-53-avenue-vermilion-vermilion



















