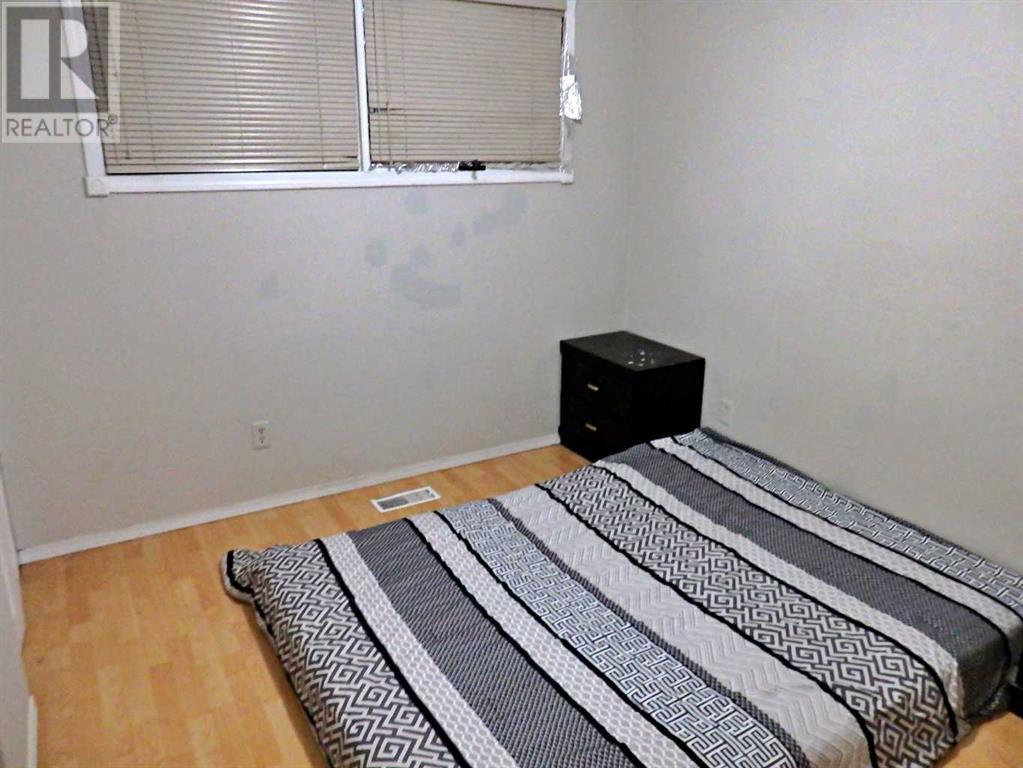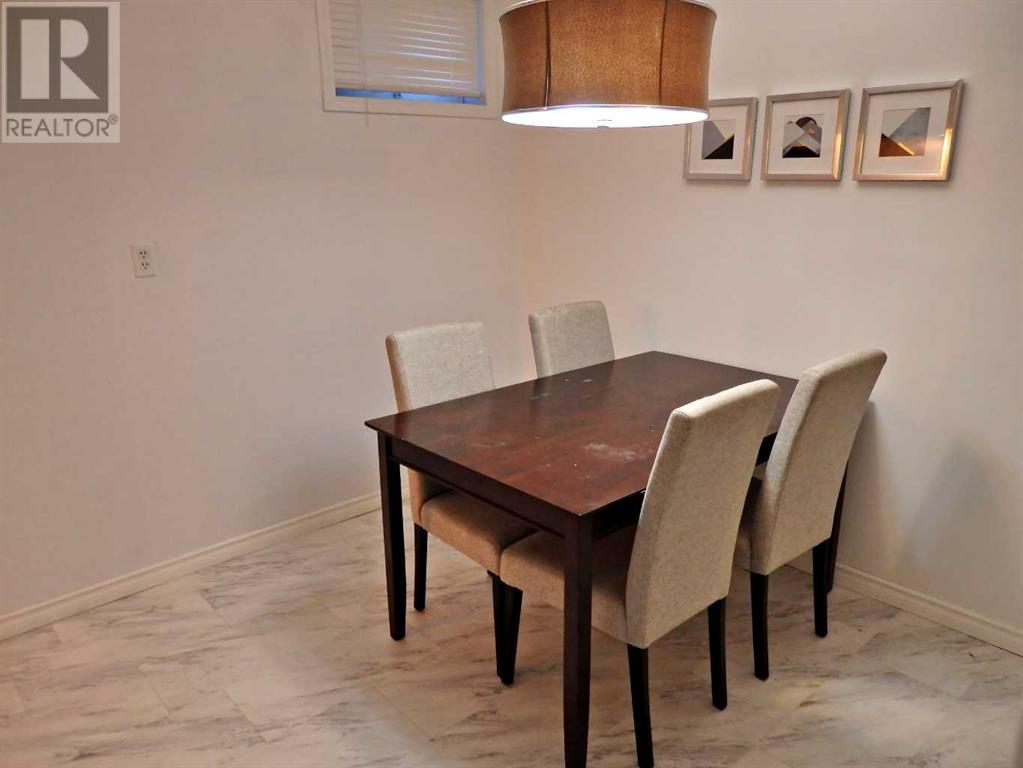4 Bedroom
2 Bathroom
1148 sqft
Bungalow
None
Forced Air
$249,900
Spacious bungalow situated on a mature-corner-lot. The home provides a completely separate suite (top & bottom currently bringing-in $3,100/Month) with its own entrance, kitchen, bathroom, laundry and bedroom. ALL renovated within the last few years. Truly one of the more prime examples of a separate suite we've seen on the market in previous years. The electrical has been overhauled & updated, as well as flooring & paint throughout. Whether an investor looking to add to your portfolio or a situation where renting would be ideal to cover the mortgage, this property has options galore with a ton of potential. (id:44104)
Property Details
|
MLS® Number
|
A2168654 |
|
Property Type
|
Single Family |
|
Community Name
|
Vermilion |
|
Amenities Near By
|
Schools, Shopping |
|
Features
|
No Smoking Home |
|
Parking Space Total
|
2 |
|
Plan
|
635v |
|
Structure
|
None |
Building
|
Bathroom Total
|
2 |
|
Bedrooms Above Ground
|
3 |
|
Bedrooms Below Ground
|
1 |
|
Bedrooms Total
|
4 |
|
Appliances
|
Refrigerator, Dishwasher, Stove, Window Coverings, Washer & Dryer |
|
Architectural Style
|
Bungalow |
|
Basement Development
|
Finished |
|
Basement Type
|
Full (finished) |
|
Constructed Date
|
1971 |
|
Construction Material
|
Poured Concrete |
|
Construction Style Attachment
|
Detached |
|
Cooling Type
|
None |
|
Exterior Finish
|
Concrete |
|
Flooring Type
|
Laminate, Linoleum, Vinyl |
|
Foundation Type
|
Poured Concrete |
|
Heating Type
|
Forced Air |
|
Stories Total
|
1 |
|
Size Interior
|
1148 Sqft |
|
Total Finished Area
|
1148 Sqft |
|
Type
|
House |
Parking
Land
|
Acreage
|
No |
|
Fence Type
|
Partially Fenced |
|
Land Amenities
|
Schools, Shopping |
|
Size Depth
|
36.57 M |
|
Size Frontage
|
15.24 M |
|
Size Irregular
|
6000.00 |
|
Size Total
|
6000 Sqft|4,051 - 7,250 Sqft |
|
Size Total Text
|
6000 Sqft|4,051 - 7,250 Sqft |
|
Zoning Description
|
R2 |
Rooms
| Level |
Type |
Length |
Width |
Dimensions |
|
Basement |
Family Room |
|
|
21.25 Ft x 11.17 Ft |
|
Basement |
Dining Room |
|
|
11.00 Ft x 9.25 Ft |
|
Basement |
3pc Bathroom |
|
|
Measurements not available |
|
Basement |
Bedroom |
|
|
13.42 Ft x 12.83 Ft |
|
Basement |
Kitchen |
|
|
12.08 Ft x 10.42 Ft |
|
Main Level |
Kitchen |
|
|
12.00 Ft x 9.50 Ft |
|
Main Level |
Dining Room |
|
|
12.50 Ft x 8.83 Ft |
|
Main Level |
Living Room |
|
|
22.00 Ft x 12.25 Ft |
|
Main Level |
Primary Bedroom |
|
|
12.92 Ft x 10.25 Ft |
|
Main Level |
Bedroom |
|
|
9.83 Ft x 9.58 Ft |
|
Main Level |
4pc Bathroom |
|
|
Measurements not available |
|
Main Level |
Bedroom |
|
|
10.00 Ft x 9.00 Ft |
|
Main Level |
Laundry Room |
|
|
10.42 Ft x 8.75 Ft |
https://www.realtor.ca/real-estate/27477853/4702-52-avenue-vermilion-vermilion






































