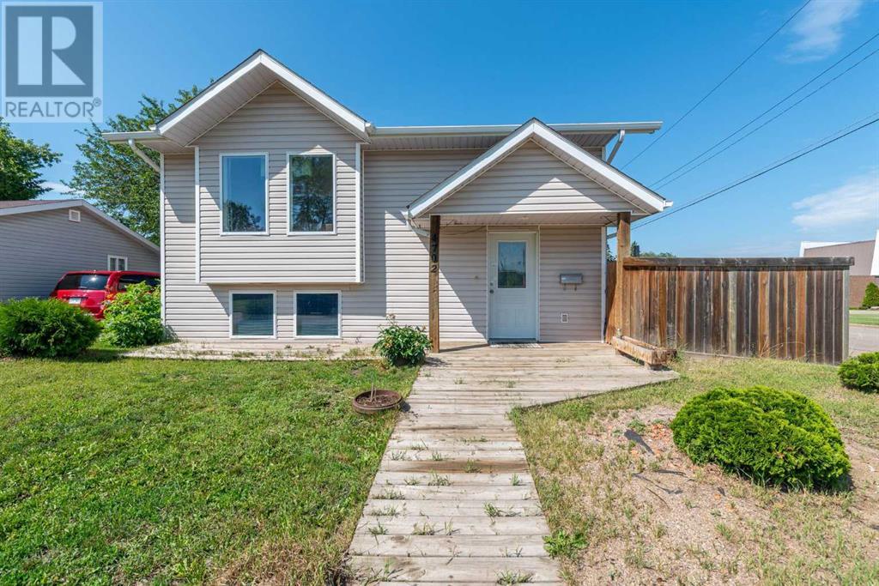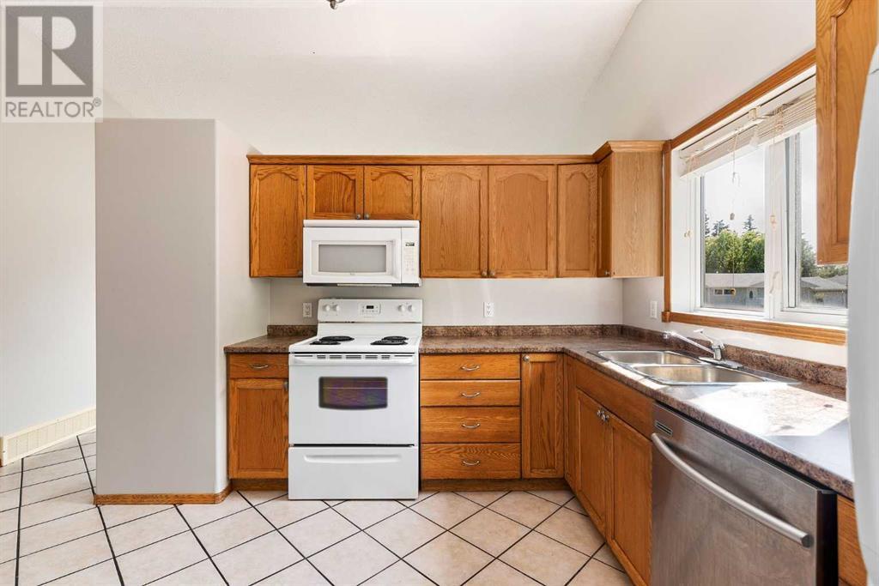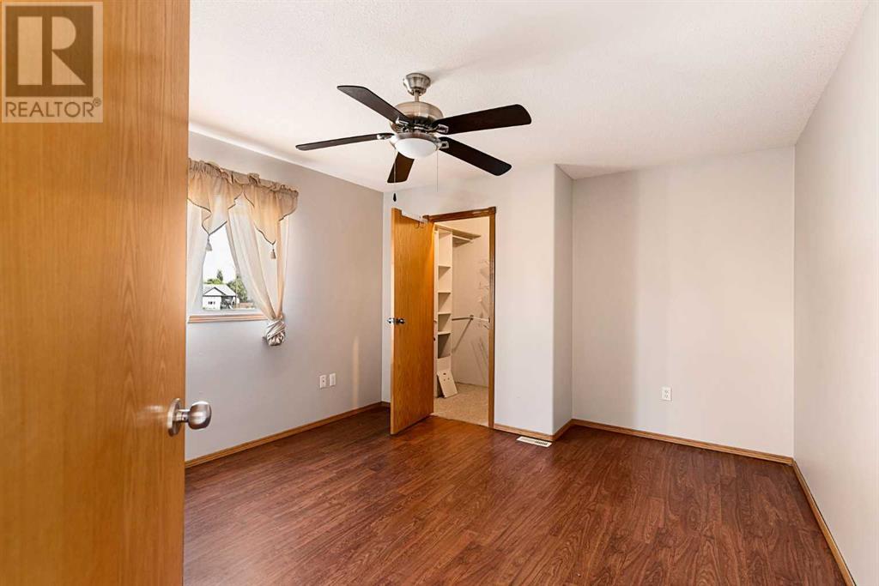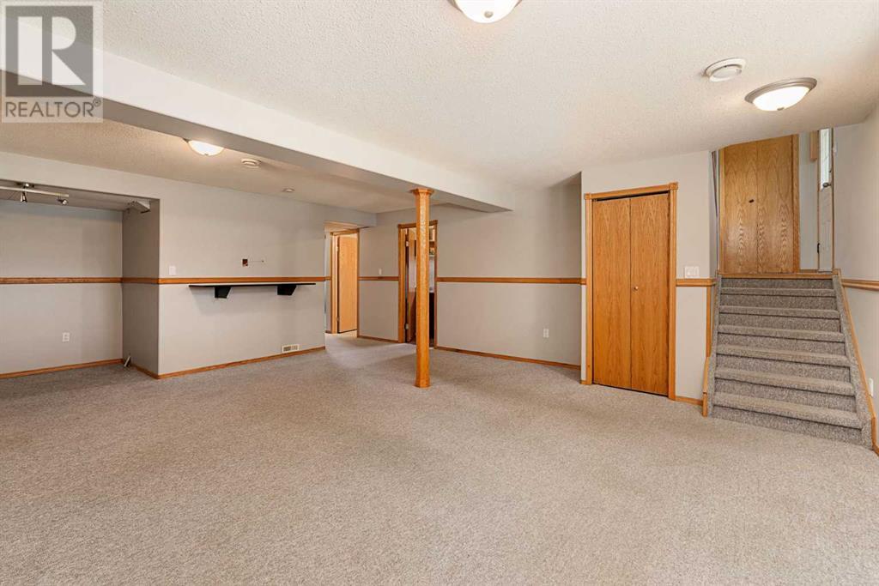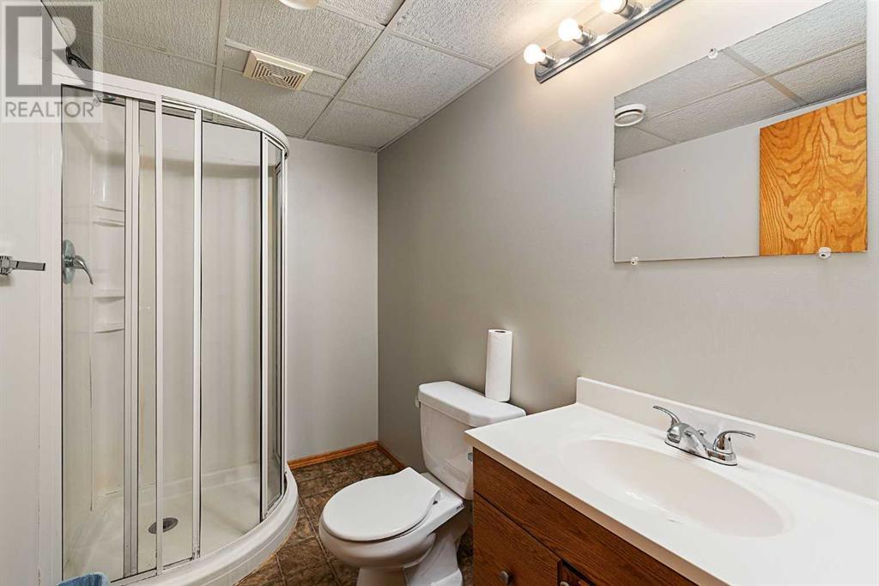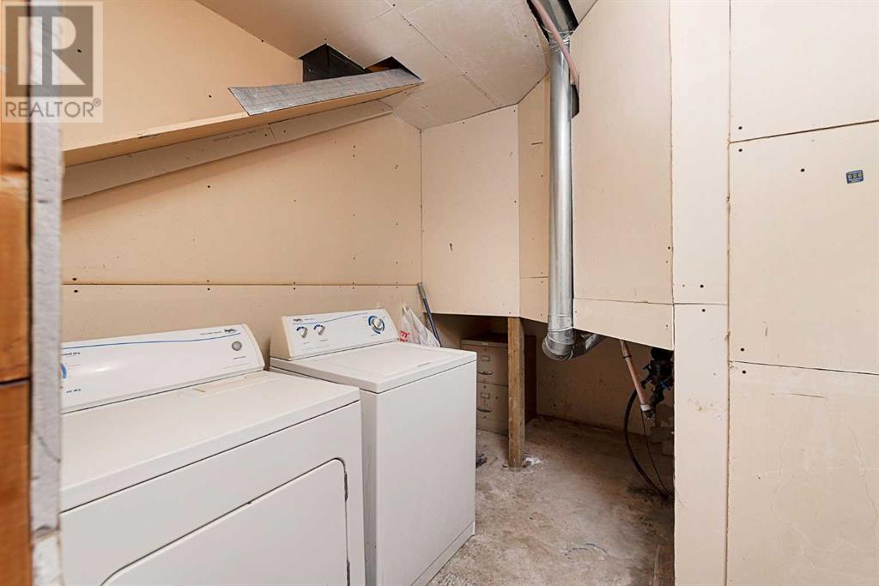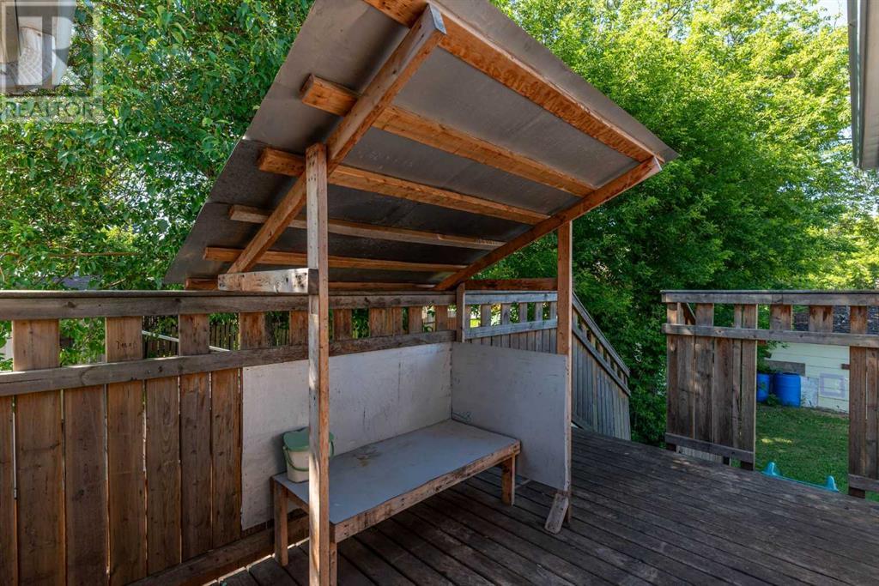5 Bedroom
2 Bathroom
1015 sqft
Bi-Level
None
Forced Air
$289,900
You have found the property that works for your growing family! A Bi-Level 5 bedrooms and 2 bathrooms, single detached garage, a parking for your RV (east side fenced is gated). As you enter the main door leads you up to the main floor featuring the Living room with hardwood and tile flooring, the kitchen and dining room, Master bedroom with walk in closet comes with laundry chute that goes down to the laundry room, another 2 good size bedrooms and your 4-piece bathroom. The fully finished basement welcomes you with a large family room, a 3-piece bathroom, and 2 additional bedrooms, the laundry room with two sink and a laundry folding table as well, a storage, and the utility room. In the backyard you have your deck with a slide for the kids and a roof cover for your BBQ, backyard is fully fenced and 2 cherry trees, a nice enclosure to store your garbage bin located on east side of the house. The singled detached garage needs some TLC, still works and its off-street access along 47 Avenue. It is a walking distance to Jack Kemp school, a park, short distance to the Lloydminster Hospital and easy access to all amenities. (id:44104)
Property Details
|
MLS® Number
|
A2093954 |
|
Property Type
|
Single Family |
|
Community Name
|
Larsen Grove |
|
Amenities Near By
|
Park, Playground, Schools, Shopping |
|
Features
|
No Animal Home, No Smoking Home |
|
Parking Space Total
|
3 |
|
Plan
|
Bm 5137 |
|
Structure
|
Deck |
Building
|
Bathroom Total
|
2 |
|
Bedrooms Above Ground
|
3 |
|
Bedrooms Below Ground
|
2 |
|
Bedrooms Total
|
5 |
|
Appliances
|
Washer, Refrigerator, Dishwasher, Stove, Dryer, Microwave Range Hood Combo, Window Coverings |
|
Architectural Style
|
Bi-level |
|
Basement Development
|
Finished |
|
Basement Type
|
Full (finished) |
|
Constructed Date
|
2002 |
|
Construction Material
|
Wood Frame |
|
Construction Style Attachment
|
Detached |
|
Cooling Type
|
None |
|
Flooring Type
|
Carpeted, Hardwood, Laminate, Tile |
|
Foundation Type
|
Wood |
|
Heating Fuel
|
Natural Gas |
|
Heating Type
|
Forced Air |
|
Stories Total
|
1 |
|
Size Interior
|
1015 Sqft |
|
Total Finished Area
|
1015 Sqft |
|
Type
|
House |
Parking
Land
|
Acreage
|
No |
|
Fence Type
|
Fence |
|
Land Amenities
|
Park, Playground, Schools, Shopping |
|
Size Depth
|
11.33 M |
|
Size Frontage
|
4.09 M |
|
Size Irregular
|
5359.00 |
|
Size Total
|
5359 Sqft|4,051 - 7,250 Sqft |
|
Size Total Text
|
5359 Sqft|4,051 - 7,250 Sqft |
|
Zoning Description
|
R1 |
Rooms
| Level |
Type |
Length |
Width |
Dimensions |
|
Basement |
Family Room |
|
|
18.17 Ft x 24.92 Ft |
|
Basement |
Bedroom |
|
|
9.67 Ft x 13.25 Ft |
|
Basement |
Bedroom |
|
|
9.25 Ft x 13.33 Ft |
|
Basement |
Laundry Room |
|
|
8.17 Ft x 7.83 Ft |
|
Basement |
3pc Bathroom |
|
|
8.08 Ft x 4.92 Ft |
|
Basement |
Furnace |
|
|
6.92 Ft x 4.67 Ft |
|
Main Level |
Living Room |
|
|
16.58 Ft x 12.08 Ft |
|
Main Level |
Kitchen |
|
|
14.42 Ft x 13.75 Ft |
|
Main Level |
Primary Bedroom |
|
|
11.75 Ft x 14.50 Ft |
|
Main Level |
Bedroom |
|
|
9.08 Ft x 12.50 Ft |
|
Main Level |
Bedroom |
|
|
9.17 Ft x 13.42 Ft |
|
Main Level |
4pc Bathroom |
|
|
8.75 Ft x 4.75 Ft |
https://www.realtor.ca/real-estate/26289244/4702-39-street-lloydminster-larsen-grove



