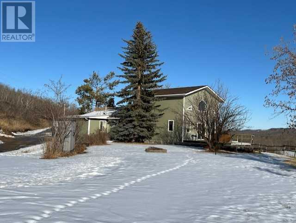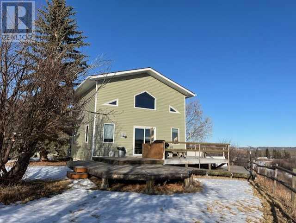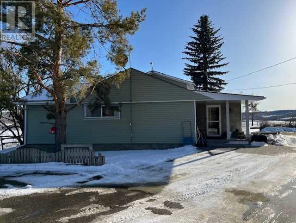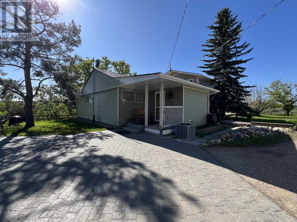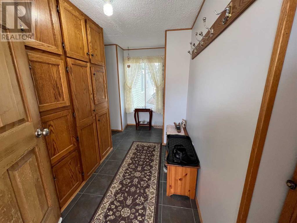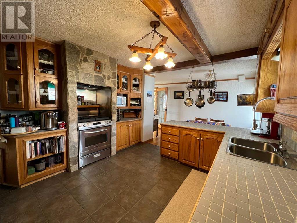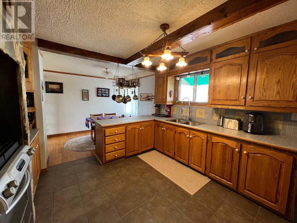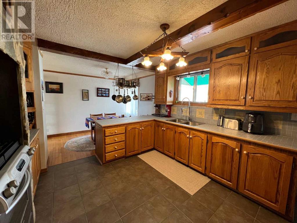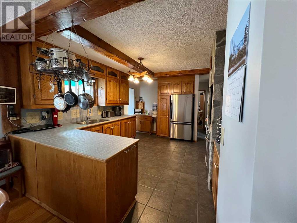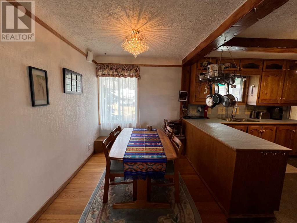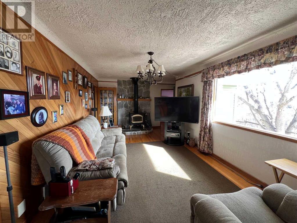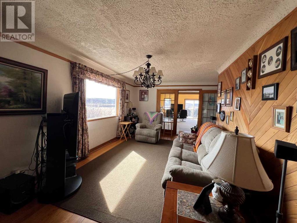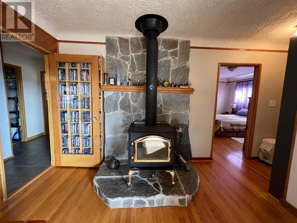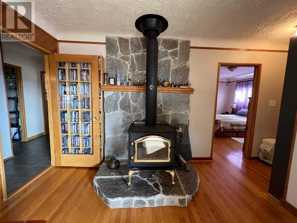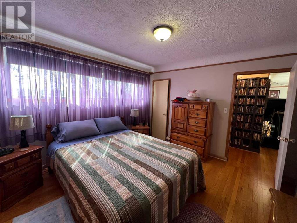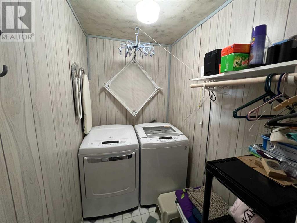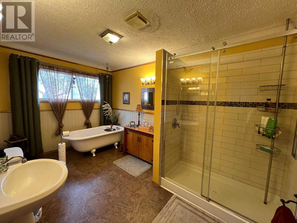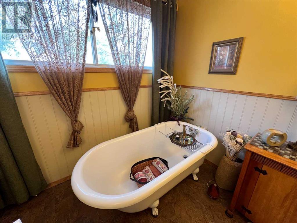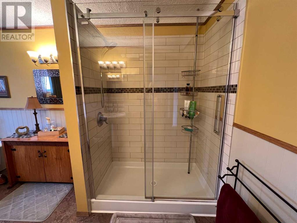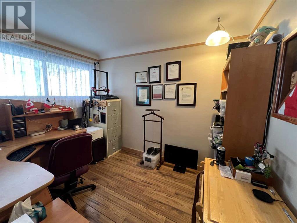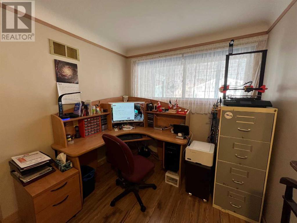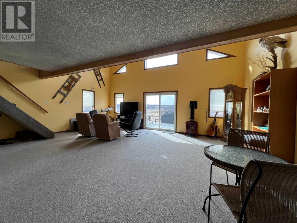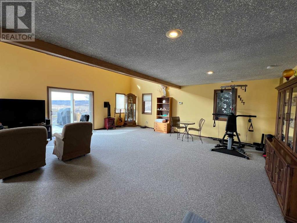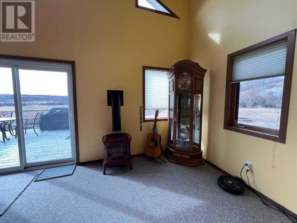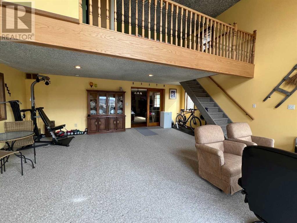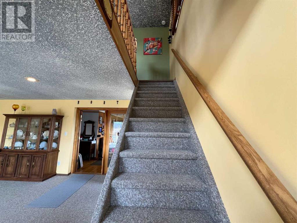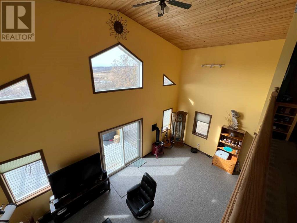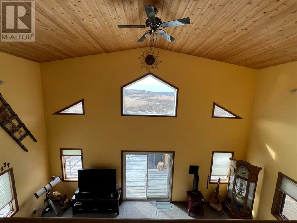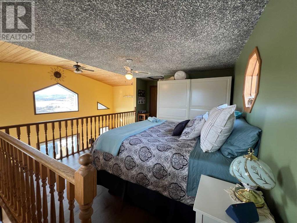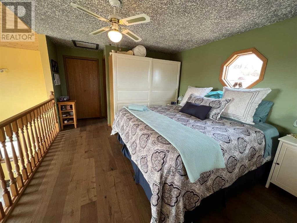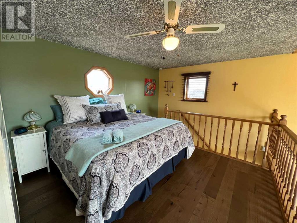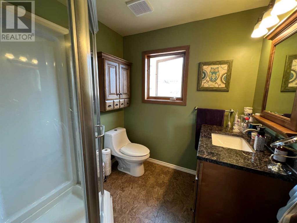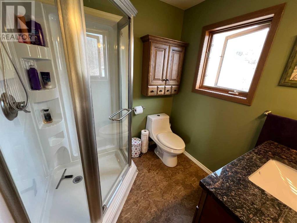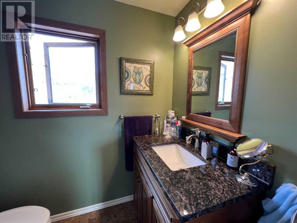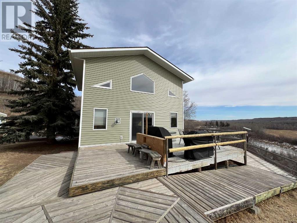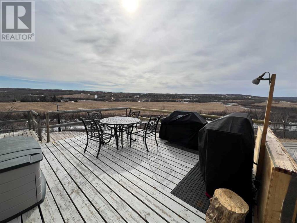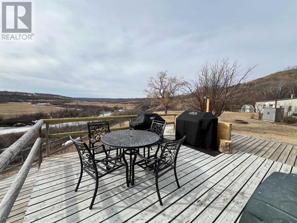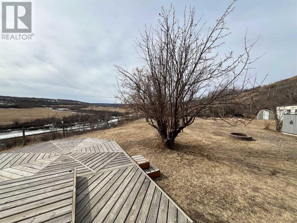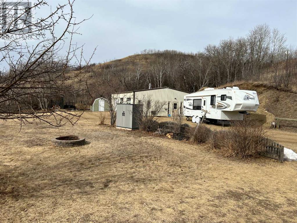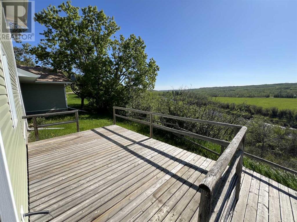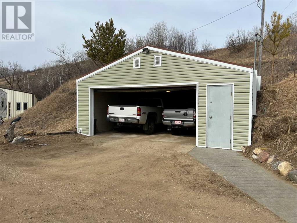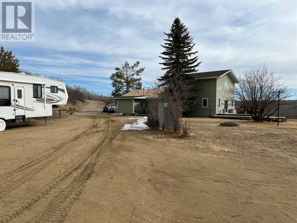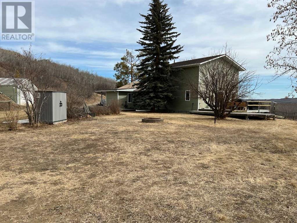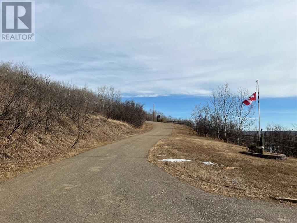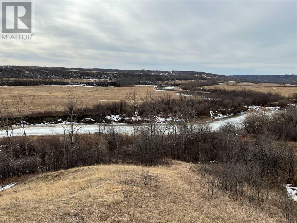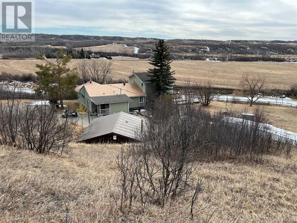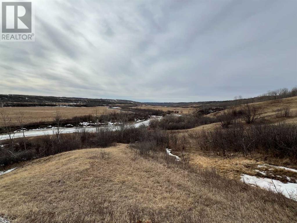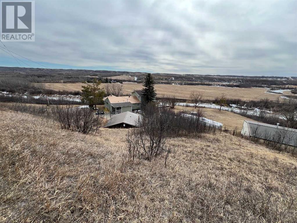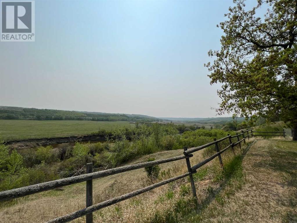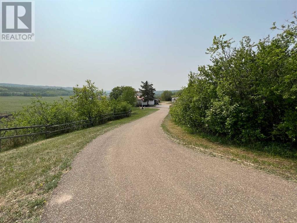3 Bedroom
2 Bathroom
2077 sqft
Fireplace
Central Air Conditioning
Forced Air
Acreage
Lawn
$399,900
Looking for a private acreage with a view? Here it is! This 3.6-acre property is nestled on the north side of the Battle River, approximately 15 minutes north of Wainwright. The home is a 1 ½ storey, with 3 bedrooms, 2 baths, and features a stunning view overlooking the Battle River valley. The kitchen has custom-built cabinets and a gas range. The main floor 4pc. bath has been renovated and has a walk-in shower and claw foot tub. The home has a wood burning fireplace in the living room and a gas fireplace in the family room, all on the main level. The main house was built in 1948 with the family room added in 1982. The total square footage of this home is 2077 sq ft. The loft area overlooking the family room is large enough for a king size bed and has a 3pc. ensuite. There is a deck that wraps from the front of the home around to the east side with 2 separate barbecue hook-ups plumbed for n.g. On the west side of the home there is a hot tub pad which is wired with 220 volt, 40 amp service. You will have lots of room for vehicle and toy storage as there is a double detached garage and a 32 x 48 heated shop. The driveway has been paved and there is stamped concrete from the drive to the porch entrance. Updates to the interior of the home in 2023/24 include: engineered hardwood in the loft primary bedroom; carpet and underlay on the stairs to loft and in the family room; 3 new upper windows in the family room; new windows in the dining room and porch; and a new A/C unit. Updates to the exterior of the house include new siding, trim, soffits, fascia, eaves troughing, down spouts, and a new cell booster. The garage sports new siding to match the house and new trim around overhead door (door to painted in the spring, weather dependent). The garden shed has a new rear window that opens and new siding to match the house and garage. The shop has a new overhead door (installation scheduled March 1, 2024) and 3 new windows on the south side. The retaining wall behind the shop has been upgraded from timbers to concrete lock blocks. Don’t let this little piece of paradise pass you by! (id:44104)
Property Details
|
MLS® Number
|
A2110622 |
|
Property Type
|
Single Family |
|
Neigbourhood
|
Rural Wainwright No. 61 |
|
Parking Space Total
|
6 |
|
Plan
|
9722752 |
|
Structure
|
Shed, Deck |
|
View Type
|
View |
Building
|
Bathroom Total
|
2 |
|
Bedrooms Above Ground
|
3 |
|
Bedrooms Total
|
3 |
|
Amperage
|
100 Amp Service |
|
Appliances
|
Washer, Refrigerator, Gas Stove(s), Dryer, Hood Fan, Window Coverings, Satellite Dish Related Hardware |
|
Basement Development
|
Unfinished |
|
Basement Type
|
Partial (unfinished) |
|
Constructed Date
|
1948 |
|
Construction Material
|
Wood Frame |
|
Construction Style Attachment
|
Detached |
|
Cooling Type
|
Central Air Conditioning |
|
Exterior Finish
|
Vinyl Siding |
|
Fireplace Present
|
Yes |
|
Fireplace Total
|
2 |
|
Flooring Type
|
Carpeted, Concrete, Hardwood, Linoleum, Tile |
|
Foundation Type
|
Poured Concrete |
|
Heating Fuel
|
Natural Gas |
|
Heating Type
|
Forced Air |
|
Stories Total
|
1 |
|
Size Interior
|
2077 Sqft |
|
Total Finished Area
|
2077 Sqft |
|
Type
|
House |
|
Utility Power
|
100 Amp Service |
|
Utility Water
|
Well |
Parking
Land
|
Acreage
|
Yes |
|
Fence Type
|
Partially Fenced |
|
Landscape Features
|
Lawn |
|
Sewer
|
Septic Tank |
|
Size Irregular
|
3.63 |
|
Size Total
|
3.63 Ac|2 - 4.99 Acres |
|
Size Total Text
|
3.63 Ac|2 - 4.99 Acres |
|
Surface Water
|
Creek Or Stream |
|
Zoning Description
|
Cr |
Rooms
| Level |
Type |
Length |
Width |
Dimensions |
|
Second Level |
Primary Bedroom |
|
|
11.33 Ft x 12.67 Ft |
|
Second Level |
3pc Bathroom |
|
|
.00 Ft x .00 Ft |
|
Basement |
Furnace |
|
|
11.33 Ft x 6.00 Ft |
|
Main Level |
Kitchen |
|
|
9.75 Ft x 12.08 Ft |
|
Main Level |
Dining Room |
|
|
7.42 Ft x 9.67 Ft |
|
Main Level |
Living Room |
|
|
10.92 Ft x 21.17 Ft |
|
Main Level |
Family Room |
|
|
23.00 Ft x 23.92 Ft |
|
Main Level |
Bedroom |
|
|
13.58 Ft x 10.92 Ft |
|
Main Level |
Bedroom |
|
|
8.17 Ft x 10.50 Ft |
|
Main Level |
4pc Bathroom |
|
|
.00 Ft x .00 Ft |
|
Main Level |
Other |
|
|
11.33 Ft x 3.92 Ft |
|
Main Level |
Laundry Room |
|
|
6.75 Ft x 4.83 Ft |
Utilities
|
Electricity
|
Connected |
|
Telephone
|
Available |
|
Sewer
|
Connected |
|
Water
|
Connected |
https://www.realtor.ca/real-estate/26556628/464092-rg-rd-65a-pt-se-30-46-6-w4-rural-wainwright-no-61-md-of



