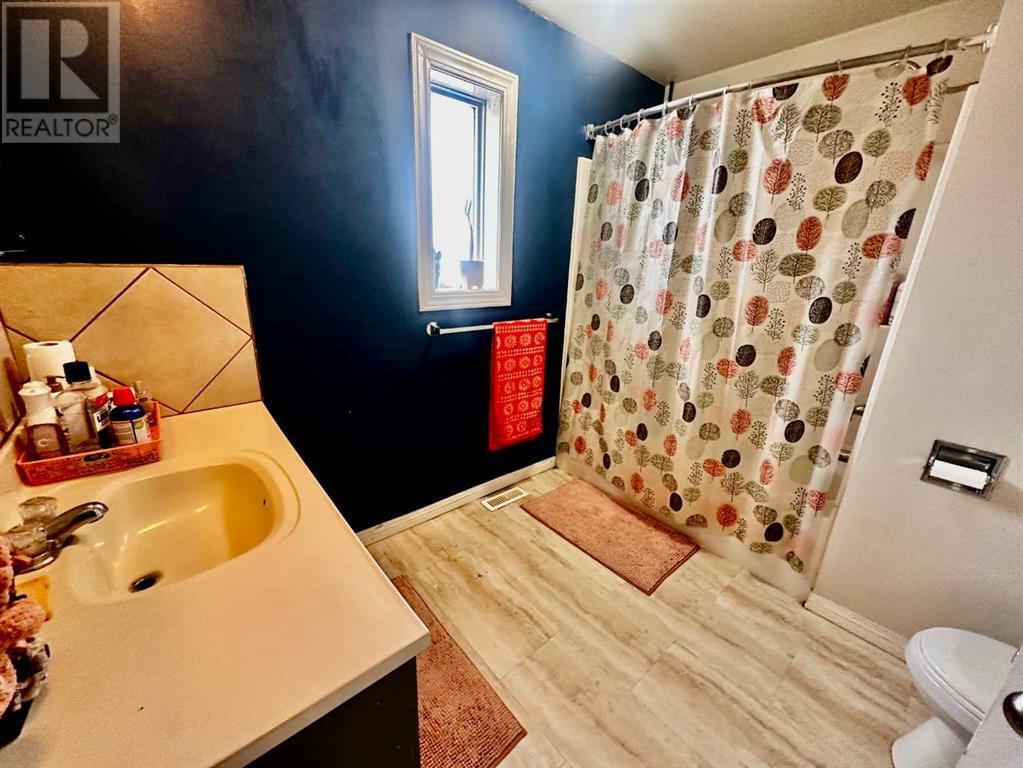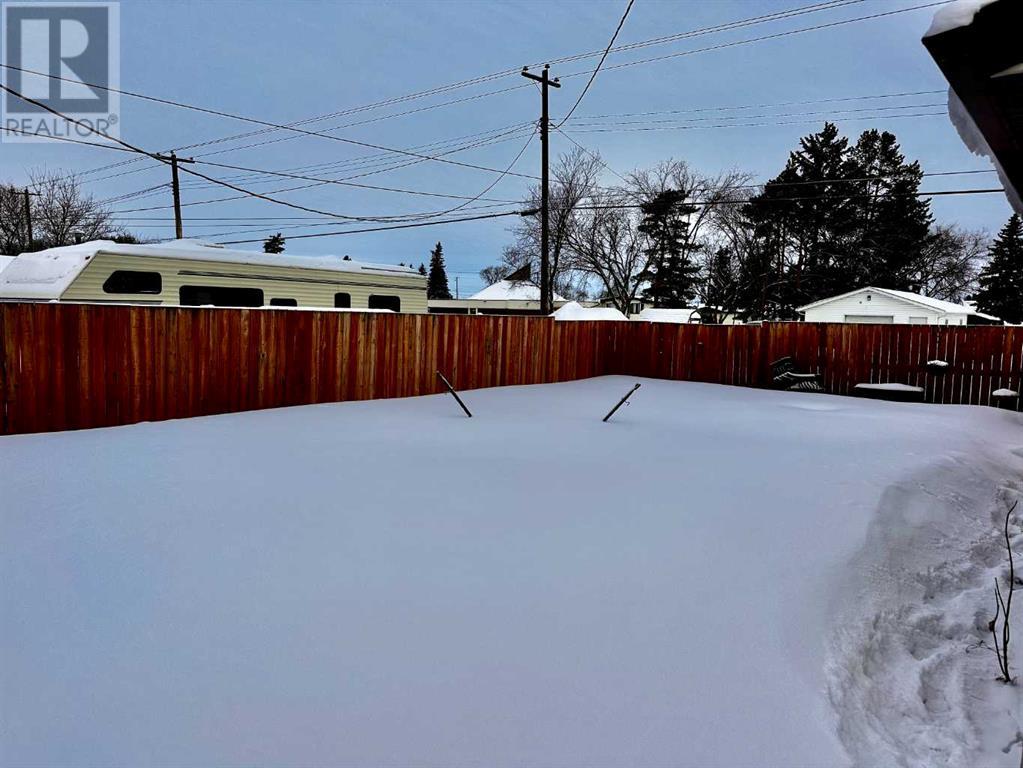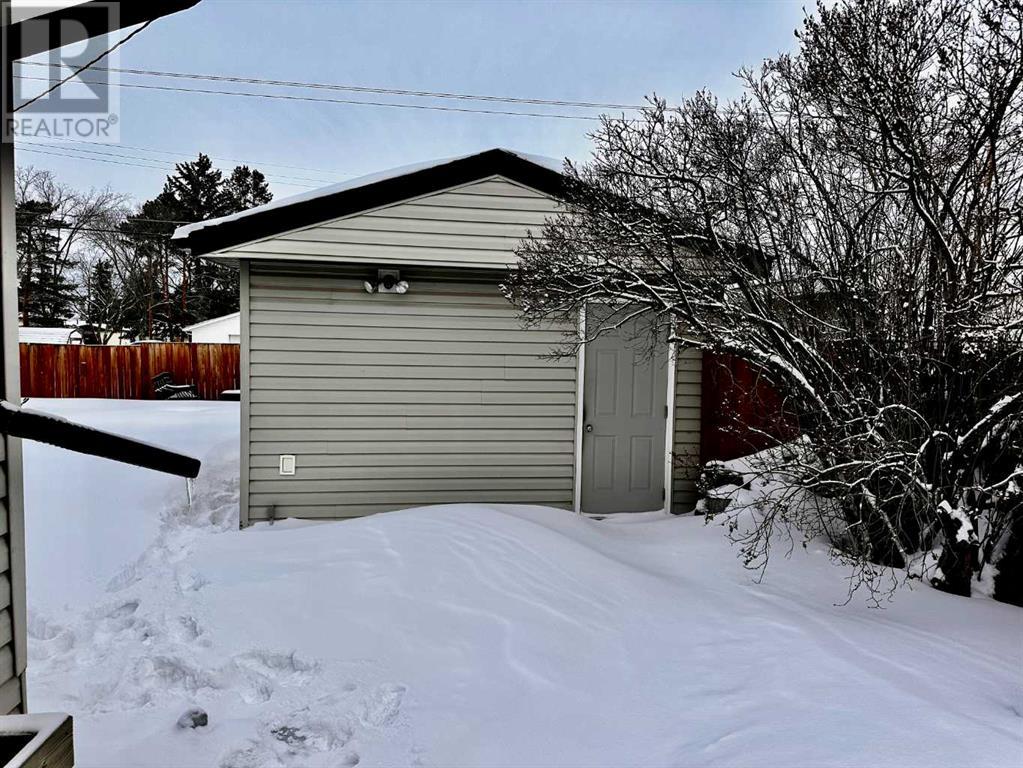4 Bedroom
2 Bathroom
1010 sqft
Bungalow
None
Forced Air
$249,900
Updated open concept home situated in the heart of Vermilion. The main floor features u-shaped kitchen with oak cabinetry, hardwood floors through-out the living/dining/kitchen, natural gas stove, 2 good sized bedrooms & a large 4pc. bathroom. Re-designed stairway in entry is very spacious and leads to the fully finished basement where you will find a cozy family room, bar/game area, 2 additional bedrooms, laundry room & 3pc. bathroom. Yard is very spacious and is fully fenced with back alley access and single garage. Located on a quiet street close to schools. Very desirable home at a great price! (id:44104)
Property Details
|
MLS® Number
|
A2192715 |
|
Property Type
|
Single Family |
|
Parking Space Total
|
2 |
|
Plan
|
635v |
|
Structure
|
Deck |
Building
|
Bathroom Total
|
2 |
|
Bedrooms Above Ground
|
2 |
|
Bedrooms Below Ground
|
2 |
|
Bedrooms Total
|
4 |
|
Appliances
|
Washer, Refrigerator, Range - Gas, Dishwasher, Dryer |
|
Architectural Style
|
Bungalow |
|
Basement Development
|
Finished |
|
Basement Type
|
Full (finished) |
|
Constructed Date
|
1958 |
|
Construction Style Attachment
|
Detached |
|
Cooling Type
|
None |
|
Exterior Finish
|
Vinyl Siding |
|
Flooring Type
|
Ceramic Tile, Hardwood, Vinyl |
|
Foundation Type
|
Poured Concrete |
|
Heating Fuel
|
Natural Gas |
|
Heating Type
|
Forced Air |
|
Stories Total
|
1 |
|
Size Interior
|
1010 Sqft |
|
Total Finished Area
|
1010 Sqft |
|
Type
|
House |
Parking
Land
|
Acreage
|
No |
|
Fence Type
|
Fence |
|
Size Depth
|
36.57 M |
|
Size Frontage
|
15.24 M |
|
Size Irregular
|
6000.00 |
|
Size Total
|
6000 Sqft|4,051 - 7,250 Sqft |
|
Size Total Text
|
6000 Sqft|4,051 - 7,250 Sqft |
|
Zoning Description
|
R1 |
Rooms
| Level |
Type |
Length |
Width |
Dimensions |
|
Basement |
3pc Bathroom |
|
|
.00 Ft x .00 Ft |
|
Basement |
Bedroom |
|
|
12.00 Ft x 10.00 Ft |
|
Basement |
Bedroom |
|
|
11.00 Ft x 10.00 Ft |
|
Basement |
Storage |
|
|
6.00 Ft x 8.00 Ft |
|
Basement |
Family Room |
|
|
12.00 Ft x 13.00 Ft |
|
Basement |
Laundry Room |
|
|
12.00 Ft x 11.00 Ft |
|
Main Level |
Kitchen |
|
|
12.00 Ft x 11.00 Ft |
|
Main Level |
Dining Room |
|
|
12.00 Ft x 8.00 Ft |
|
Main Level |
Living Room |
|
|
12.00 Ft x 11.00 Ft |
|
Main Level |
4pc Bathroom |
|
|
.00 Ft x .00 Ft |
|
Main Level |
Storage |
|
|
8.00 Ft x 8.00 Ft |
|
Main Level |
Primary Bedroom |
|
|
12.00 Ft x 10.00 Ft |
|
Main Level |
Bedroom |
|
|
12.00 Ft x 9.00 Ft |
https://www.realtor.ca/real-estate/27882537/4614-52-avenue-vermilion






















