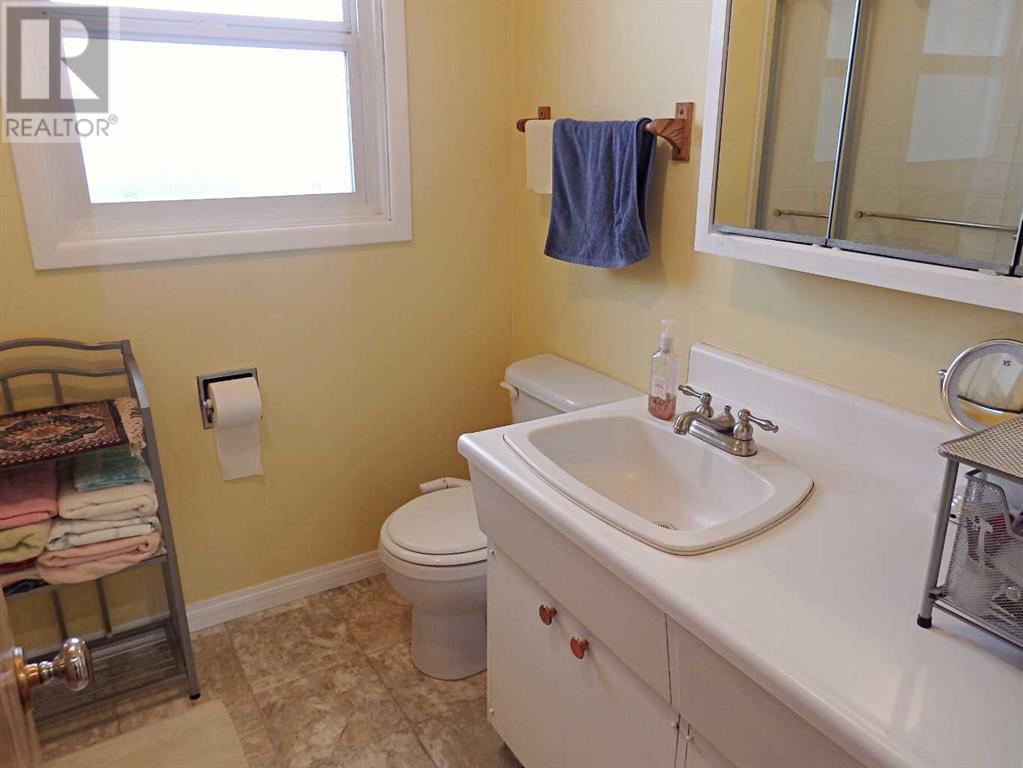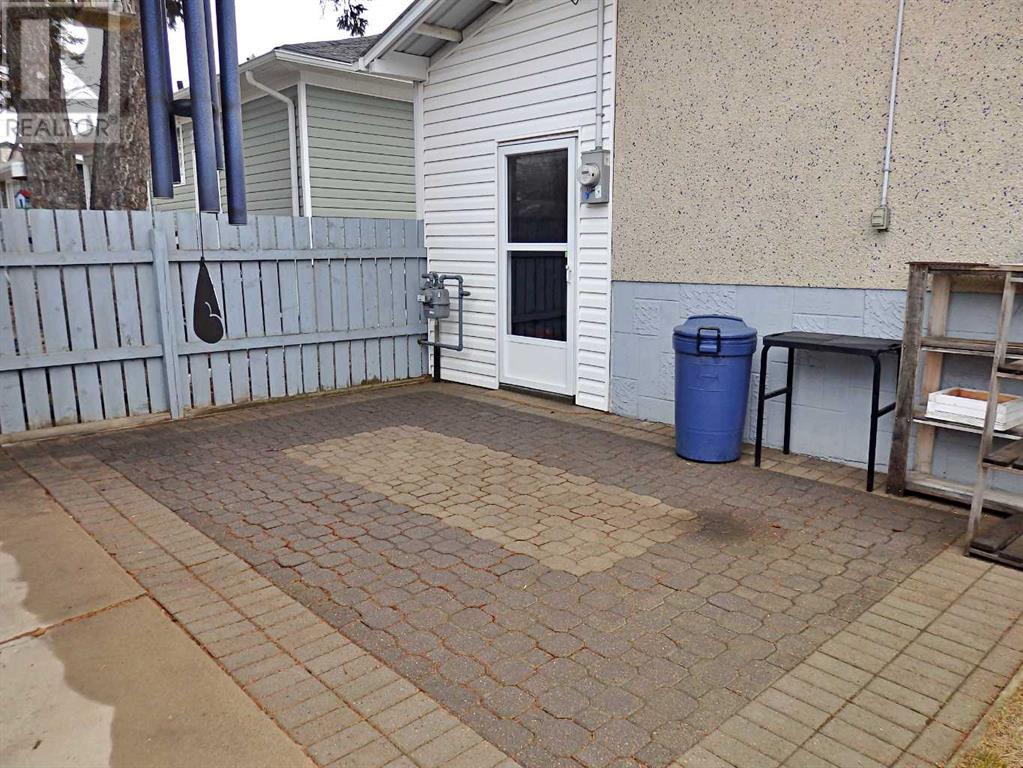4612 51 Avenue Vermilion, Alberta T9X 1R5
3 Bedroom
2 Bathroom
1001 sqft
Bungalow
None
Forced Air
Lawn
$239,000
Solid Bungalow with a Self-Contained Basement Suite. Updates include: High efficiency furnace, HWT, virtually all new vinyl windows as well as all new window coverings. The fully-fenced yard supplies a 24' x 12' garage, large storage shed, and an absolute TON of gorgeous perennial flowers. Same Green-Thumb-Owner for over 25 years. The side of the home has a covered porch, conveniently connecting the front to back yard. All basement furniture negotiable within list value. Well cared-for home, ready for it's next owner. (id:44104)
Property Details
| MLS® Number | A2212854 |
| Property Type | Single Family |
| Community Name | Vermilion |
| Amenities Near By | Schools, Shopping |
| Features | Pvc Window, No Smoking Home |
| Parking Space Total | 1 |
| Plan | 635v |
Building
| Bathroom Total | 2 |
| Bedrooms Above Ground | 2 |
| Bedrooms Below Ground | 1 |
| Bedrooms Total | 3 |
| Appliances | Refrigerator, Stove, Microwave, Window Coverings, Washer & Dryer |
| Architectural Style | Bungalow |
| Basement Development | Finished |
| Basement Type | Full (finished) |
| Constructed Date | 1957 |
| Construction Style Attachment | Detached |
| Cooling Type | None |
| Exterior Finish | Stucco |
| Flooring Type | Carpeted, Hardwood, Linoleum |
| Foundation Type | Poured Concrete |
| Heating Type | Forced Air |
| Stories Total | 1 |
| Size Interior | 1001 Sqft |
| Total Finished Area | 1001 Sqft |
| Type | House |
Parking
| Detached Garage | 1 |
Land
| Acreage | No |
| Fence Type | Fence |
| Land Amenities | Schools, Shopping |
| Landscape Features | Lawn |
| Size Depth | 36.57 M |
| Size Frontage | 15.24 M |
| Size Irregular | 6000.00 |
| Size Total | 6000 Sqft|4,051 - 7,250 Sqft |
| Size Total Text | 6000 Sqft|4,051 - 7,250 Sqft |
| Zoning Description | R2 |
Rooms
| Level | Type | Length | Width | Dimensions |
|---|---|---|---|---|
| Basement | Furnace | 18.50 Ft x 10.75 Ft | ||
| Basement | Bedroom | 12.00 Ft x 10.83 Ft | ||
| Basement | Other | 14.00 Ft x 9.50 Ft | ||
| Basement | Living Room | 15.58 Ft x 15.50 Ft | ||
| Basement | 4pc Bathroom | Measurements not available | ||
| Main Level | Dining Room | 11.08 Ft x 9.42 Ft | ||
| Main Level | Kitchen | 11.08 Ft x 9.75 Ft | ||
| Main Level | Living Room | 17.33 Ft x 12.67 Ft | ||
| Main Level | 3pc Bathroom | Measurements not available | ||
| Main Level | Primary Bedroom | 12.50 Ft x 9.83 Ft | ||
| Main Level | Bedroom | 12.00 Ft x 10.00 Ft |
https://www.realtor.ca/real-estate/28191734/4612-51-avenue-vermilion-vermilion
Interested?
Contact us for more information






















































