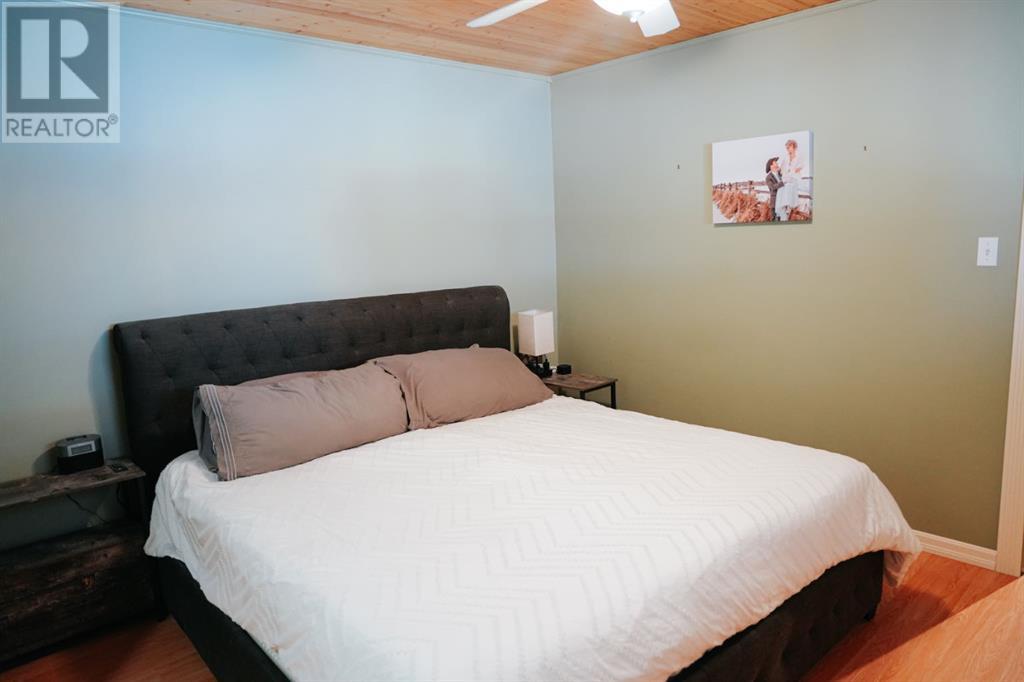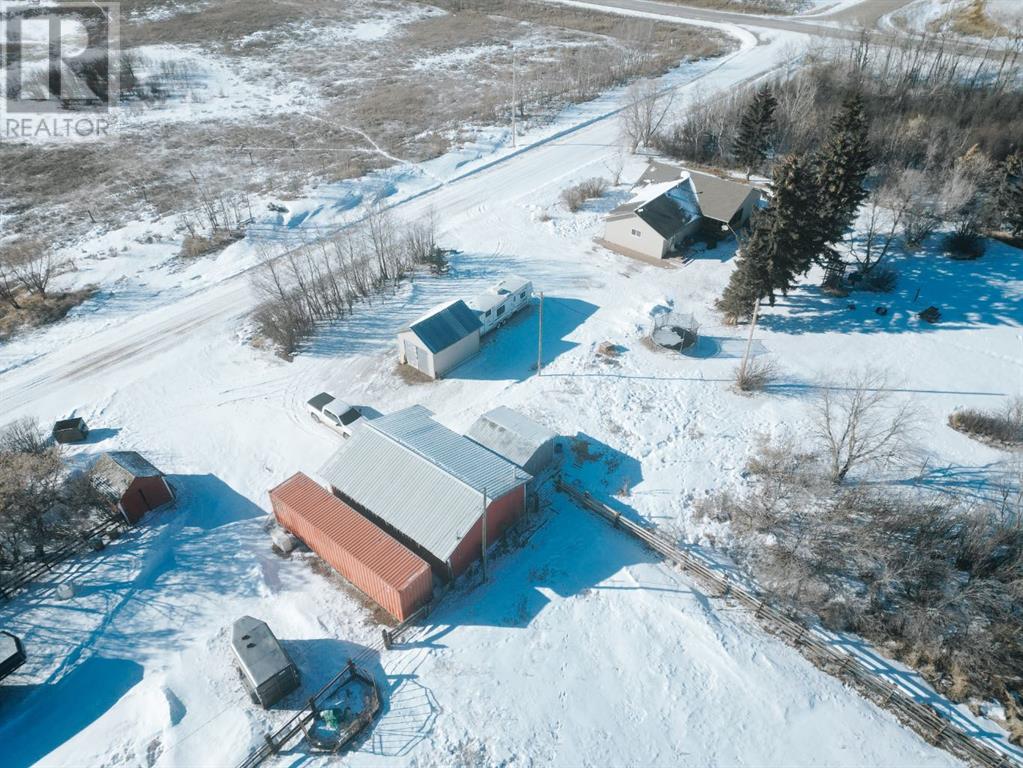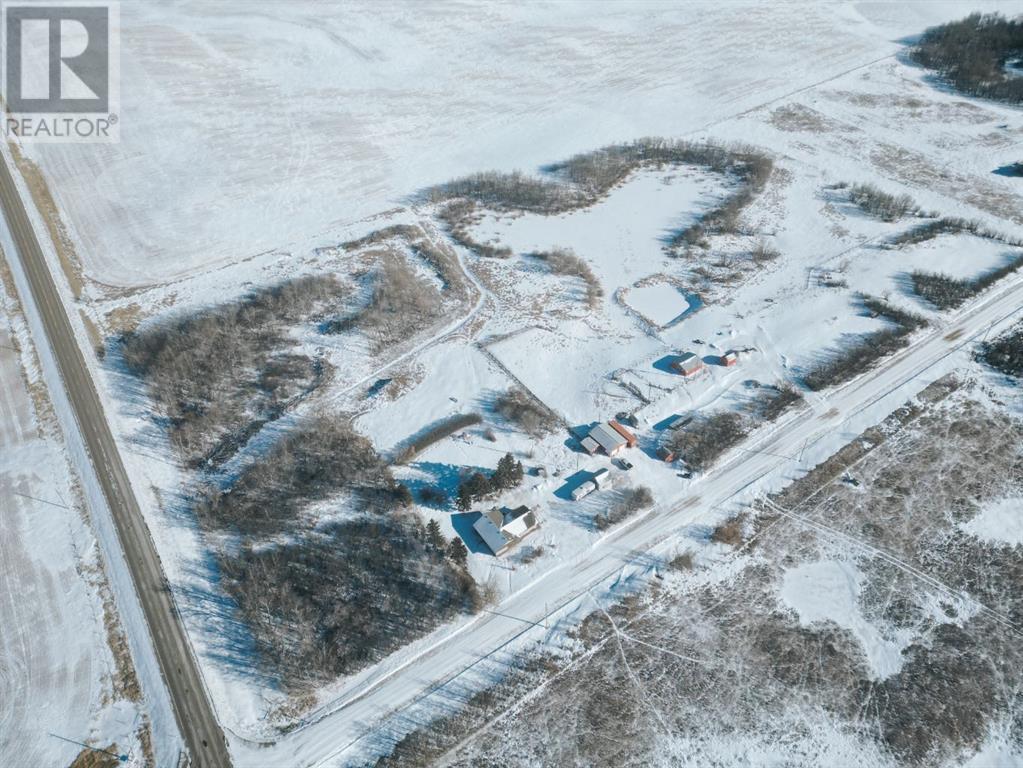3 Bedroom
2 Bathroom
1460 sqft
Bungalow
Fireplace
None
Forced Air
Acreage
Lawn
$480,000
If you’re looking for peaceful country living with modern updates and plenty of space, this beautiful bungalow on 19 acres in the Giltedge area is the perfect fit! Located just a 10-minute drive from town, with pavement nearly all the way to the driveway, this property offers both convenience and tranquility. As you enter the home, you’ll be welcomed by a spacious mudroom, thoughtfully updated in 2023 with a new coat storage area. This space also provides access to a renovated 4-piece guest bath (2020) and a comfortable bedroom—ideal for guests or family members. The heart of the home is the large, open kitchen, designed for both functionality and style. With ample cabinet space, new appliances, updated flooring, fresh paint, and extra cabinetry installed in 2023, this space is perfect for cooking and entertaining. The kitchen seamlessly connects to the dining area, which flows into a warm and inviting living room, featuring beautiful woodwork and a cozy gas fireplace—the perfect spot to unwind. Down the hall, you'll find another well-sized bedroom and the primary suite, complete with its own 3-piece ensuite for added privacy and comfort.Step outside, and you’ll find an abundance of space to enjoy the great outdoors. The large yard is perfect for families, with a playground for kids and plenty of open space for activities. A gravel parking pad next to the house allows for convenient parking, while the heated garage with a concrete floor provides a warm, secure spot for your vehicles during colder months. The property is also well-equipped for those with livestock or hobbies, featuring a baby barn, corrals, and a large storage shed—ideal for farm animals, equipment, or extra storage needs. Plus, a new septic tank was installed in 2023, ensuring long-term reliability. This incredible acreage offers privacy, space, and modern updates, all while keeping you close to town. Don't miss out—schedule a showing today and explore the 3D virtual tour! (id:44104)
Property Details
|
MLS® Number
|
A2202834 |
|
Property Type
|
Single Family |
|
Neigbourhood
|
Rural Wainwright No. 61 |
|
Features
|
Pvc Window |
Building
|
Bathroom Total
|
2 |
|
Bedrooms Above Ground
|
3 |
|
Bedrooms Total
|
3 |
|
Age
|
Age Is Unknown |
|
Appliances
|
Refrigerator, Dishwasher, Stove, Microwave Range Hood Combo, Window Coverings, Washer & Dryer |
|
Architectural Style
|
Bungalow |
|
Basement Development
|
Partially Finished |
|
Basement Type
|
Partial (partially Finished) |
|
Construction Style Attachment
|
Detached |
|
Cooling Type
|
None |
|
Exterior Finish
|
Vinyl Siding |
|
Fireplace Present
|
Yes |
|
Fireplace Total
|
1 |
|
Flooring Type
|
Carpeted, Linoleum, Vinyl, Wood |
|
Foundation Type
|
Poured Concrete |
|
Heating Type
|
Forced Air |
|
Stories Total
|
1 |
|
Size Interior
|
1460 Sqft |
|
Total Finished Area
|
1460 Sqft |
|
Type
|
House |
|
Utility Water
|
Well |
Parking
Land
|
Acreage
|
Yes |
|
Fence Type
|
Fence |
|
Landscape Features
|
Lawn |
|
Sewer
|
Septic System |
|
Size Irregular
|
19.31 |
|
Size Total
|
19.31 Ac|10 - 49 Acres |
|
Size Total Text
|
19.31 Ac|10 - 49 Acres |
|
Zoning Description
|
Ag |
Rooms
| Level |
Type |
Length |
Width |
Dimensions |
|
Basement |
Other |
|
|
10.75 Ft x 13.25 Ft |
|
Basement |
Storage |
|
|
11.75 Ft x 11.75 Ft |
|
Basement |
Furnace |
|
|
7.58 Ft x 7.00 Ft |
|
Main Level |
3pc Bathroom |
|
|
7.00 Ft x 7.00 Ft |
|
Main Level |
4pc Bathroom |
|
|
8.00 Ft x 4.92 Ft |
|
Main Level |
Bedroom |
|
|
9.92 Ft x 11.58 Ft |
|
Main Level |
Bedroom |
|
|
8.67 Ft x 13.25 Ft |
|
Main Level |
Dining Room |
|
|
11.50 Ft x 11.83 Ft |
|
Main Level |
Foyer |
|
|
3.50 Ft x 13.25 Ft |
|
Main Level |
Kitchen |
|
|
13.83 Ft x 15.08 Ft |
|
Main Level |
Living Room |
|
|
23.33 Ft x 13.25 Ft |
|
Main Level |
Other |
|
|
15.17 Ft x 11.58 Ft |
|
Main Level |
Primary Bedroom |
|
|
11.58 Ft x 11.92 Ft |
https://www.realtor.ca/real-estate/28037352/461077-rge-rd-61-rural-wainwright-no-61-md-of

















































