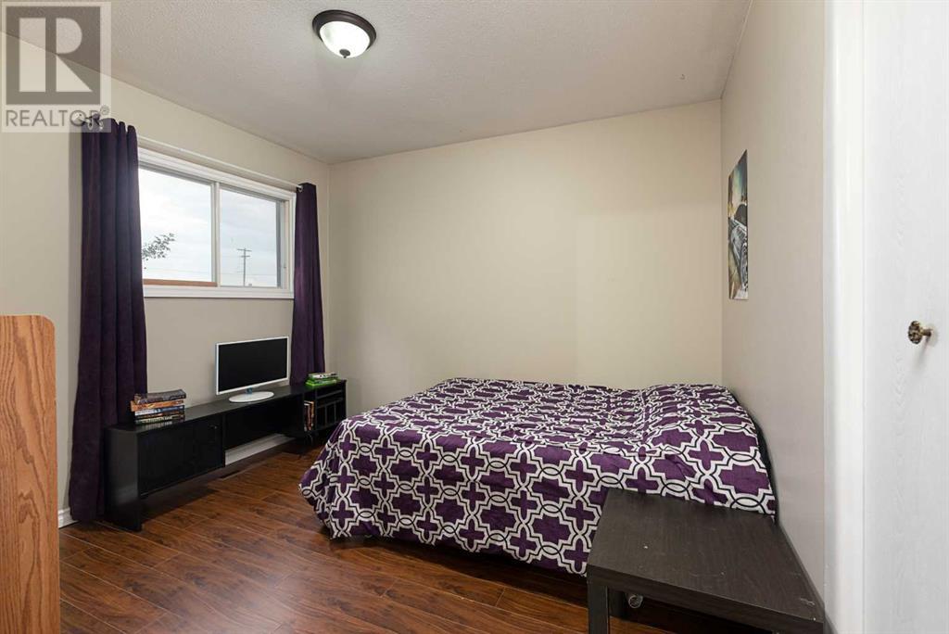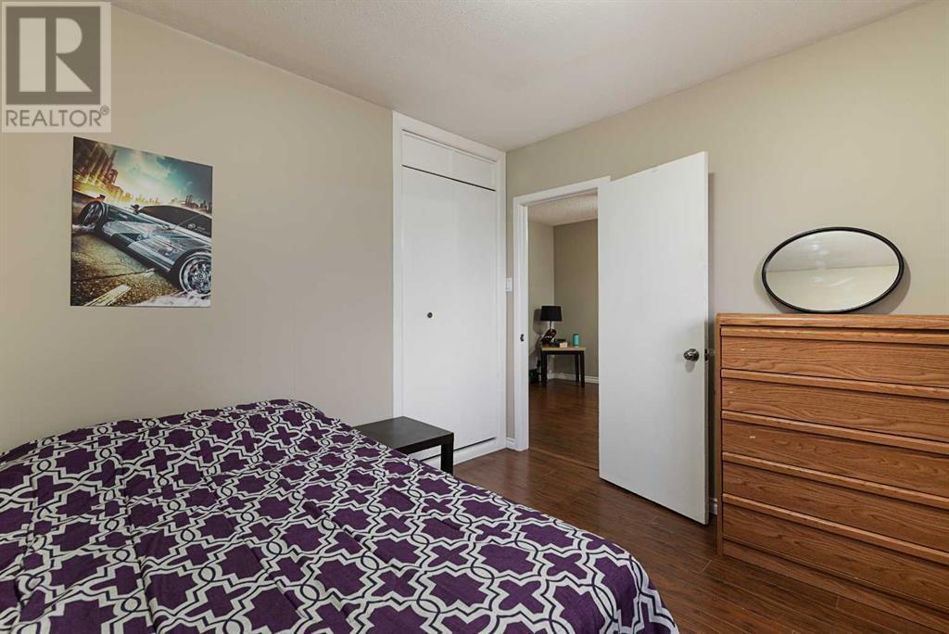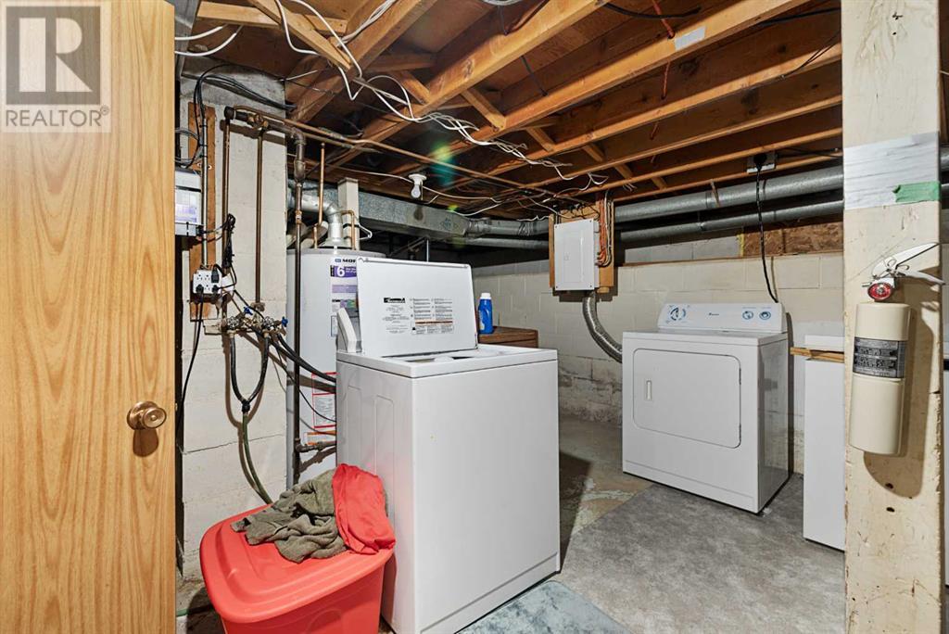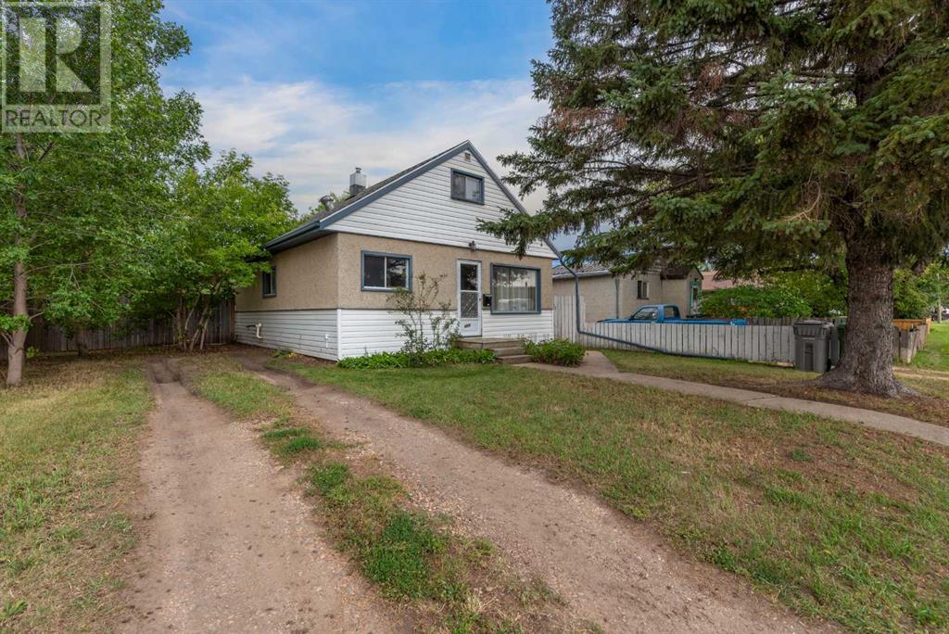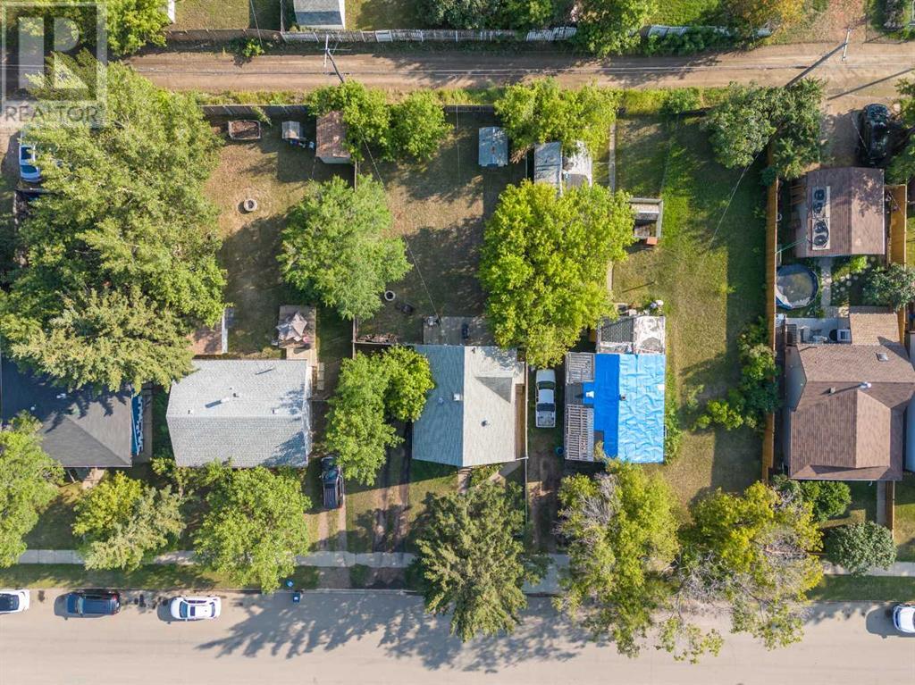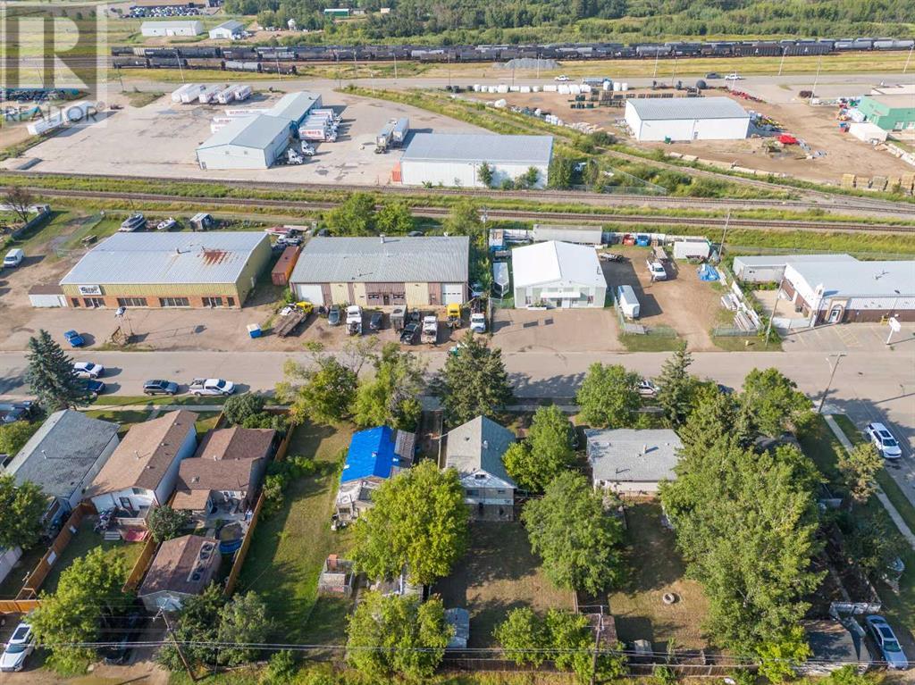4609 50 Street Lloydminster, Saskatchewan S9V 0M5
2 Bedroom
1 Bathroom
769 sqft
None
Other, Forced Air
Lawn
$149,777
Great starter home if you’re looking into ownership! One and a half storey with two bedrooms and one bathroom. Some updates include linoleum, laminate flooring and all electrical. Appliances are included. The second floor could potentially have 2 more bedrooms or a bonus and den area. The exterior has a deck, shed for extra storage, fenced and back alley access. Check out the 3D virtual tour! (id:44104)
Property Details
| MLS® Number | A2158444 |
| Property Type | Single Family |
| Community Name | East Lloydminster |
| Amenities Near By | Shopping |
| Features | See Remarks, Back Lane |
| Parking Space Total | 2 |
| Plan | B 1127 |
| Structure | Deck |
Building
| Bathroom Total | 1 |
| Bedrooms Above Ground | 2 |
| Bedrooms Total | 2 |
| Appliances | Refrigerator, Stove, Freezer, Washer & Dryer |
| Basement Development | Finished |
| Basement Type | Full (finished) |
| Constructed Date | 1954 |
| Construction Material | Poured Concrete, Wood Frame |
| Construction Style Attachment | Detached |
| Cooling Type | None |
| Exterior Finish | Composite Siding, Concrete, Stucco |
| Flooring Type | Laminate, Linoleum |
| Foundation Type | Poured Concrete |
| Heating Fuel | Natural Gas |
| Heating Type | Other, Forced Air |
| Stories Total | 1 |
| Size Interior | 769 Sqft |
| Total Finished Area | 769 Sqft |
| Type | House |
Parking
| Other |
Land
| Acreage | No |
| Fence Type | Fence |
| Land Amenities | Shopping |
| Landscape Features | Lawn |
| Size Irregular | 6026.00 |
| Size Total | 6026 Sqft|4,051 - 7,250 Sqft |
| Size Total Text | 6026 Sqft|4,051 - 7,250 Sqft |
| Zoning Description | R1 |
Rooms
| Level | Type | Length | Width | Dimensions |
|---|---|---|---|---|
| Second Level | Bonus Room | 9.25 Ft x 16.50 Ft | ||
| Second Level | Den | 9.17 Ft x 12.50 Ft | ||
| Basement | Laundry Room | 17.75 Ft x 14.42 Ft | ||
| Basement | Family Room | 18.42 Ft x 11.00 Ft | ||
| Main Level | 4pc Bathroom | 9.67 Ft x 5.42 Ft | ||
| Main Level | Bedroom | 9.58 Ft x 10.33 Ft | ||
| Main Level | Kitchen | 9.42 Ft x 13.00 Ft | ||
| Main Level | Living Room | 13.33 Ft x 15.92 Ft | ||
| Main Level | Primary Bedroom | 9.58 Ft x 10.50 Ft |
https://www.realtor.ca/real-estate/27325998/4609-50-street-lloydminster-east-lloydminster
Interested?
Contact us for more information







