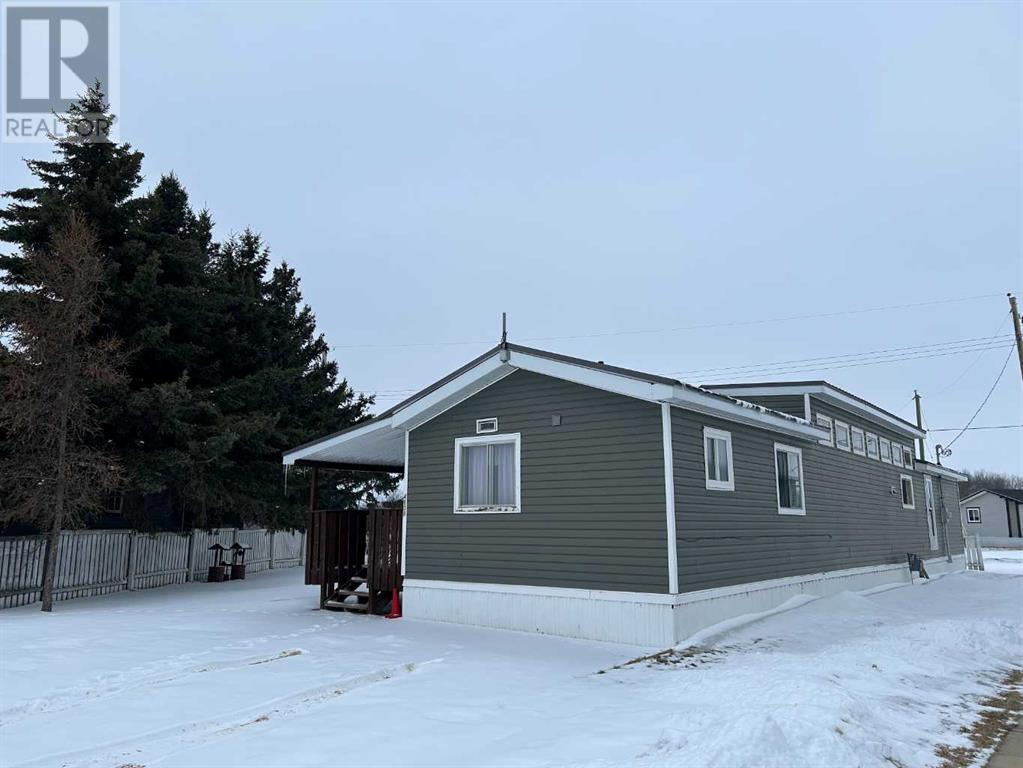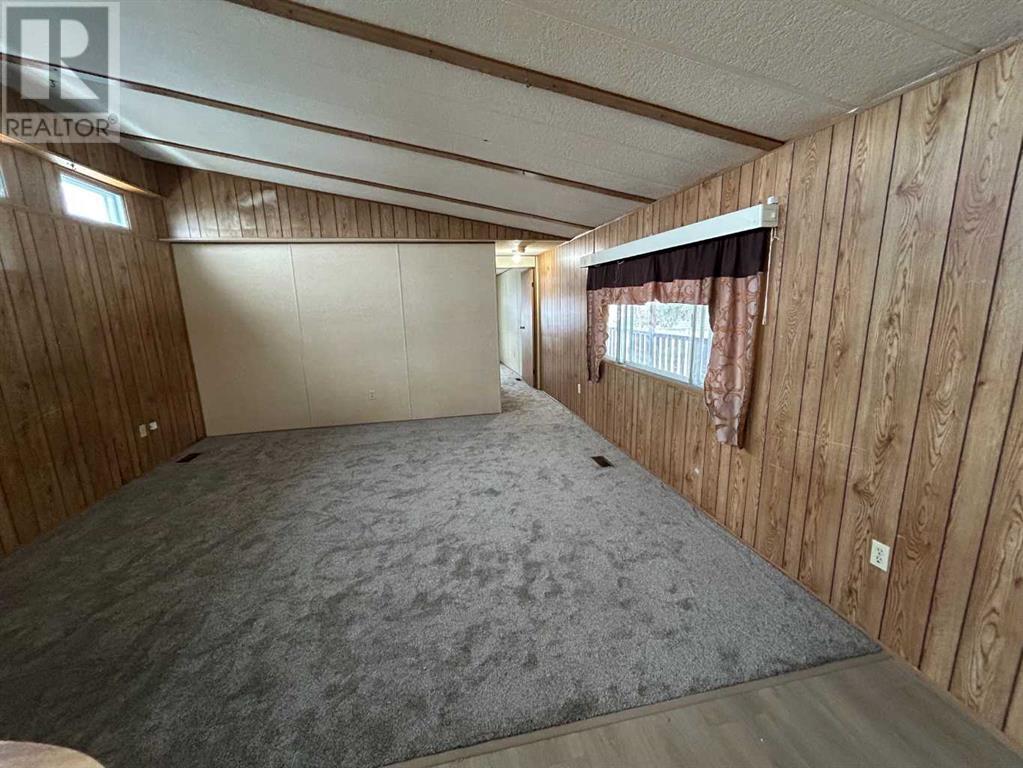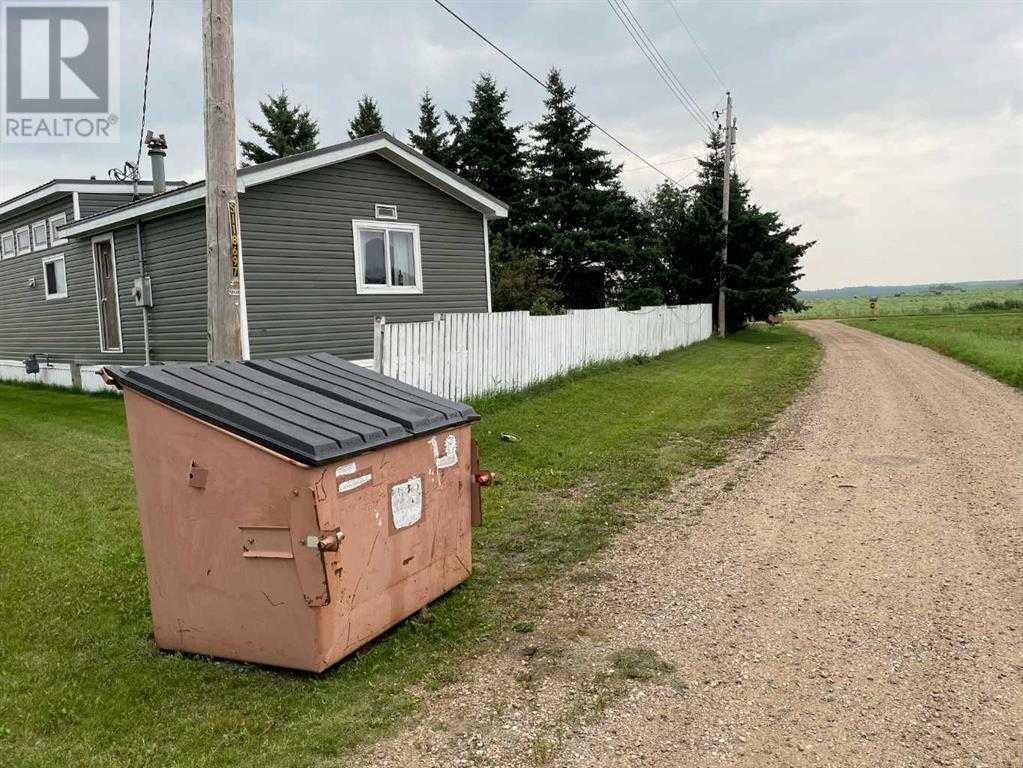3 Bedroom
2 Bathroom
1227 sqft
Mobile Home
None
Forced Air
$85,000
Why pay rent? Manufactured Home with excellent floorplan comes with a large well-developed Lot. Long covered deck, and heated porch. Perfect design for a large family and comes with 4 main appliances, plus Brand New Vinyl Plank & Carpet Flooring. This large 3 bed, 2 bath home has great curb appeal, nice lawn, and an oversized front concrete parking pad. Upgraded Vinyl Siding, new window/door, and metal roofing. NO monthly lot fees - you will Own the Home & the Land! Quiet relaxing neighborhood and peaceful community to enjoy. Choice of Schools, good Hospital, groceries, hardware stores & more. Come have a look and see this very affordable home for yourself! (id:44104)
Property Details
|
MLS® Number
|
A2203208 |
|
Property Type
|
Single Family |
|
Features
|
Other |
|
Parking Space Total
|
2 |
|
Plan
|
8021429 |
|
Structure
|
Porch |
Building
|
Bathroom Total
|
2 |
|
Bedrooms Above Ground
|
3 |
|
Bedrooms Total
|
3 |
|
Appliances
|
Refrigerator, Stove, Washer & Dryer |
|
Architectural Style
|
Mobile Home |
|
Basement Type
|
None |
|
Constructed Date
|
1984 |
|
Construction Material
|
Wood Frame |
|
Construction Style Attachment
|
Detached |
|
Cooling Type
|
None |
|
Exterior Finish
|
Vinyl Siding |
|
Flooring Type
|
Carpeted, Linoleum, Vinyl Plank |
|
Foundation Type
|
Block, Wood |
|
Heating Fuel
|
Natural Gas |
|
Heating Type
|
Forced Air |
|
Stories Total
|
1 |
|
Size Interior
|
1227 Sqft |
|
Total Finished Area
|
1227 Sqft |
|
Type
|
Manufactured Home |
Parking
Land
|
Acreage
|
No |
|
Fence Type
|
Partially Fenced |
|
Size Depth
|
37.79 M |
|
Size Frontage
|
10.36 M |
|
Size Irregular
|
4220.00 |
|
Size Total
|
4220 Sqft|4,051 - 7,250 Sqft |
|
Size Total Text
|
4220 Sqft|4,051 - 7,250 Sqft |
|
Zoning Description
|
R1 |
Rooms
| Level |
Type |
Length |
Width |
Dimensions |
|
Main Level |
Primary Bedroom |
|
|
12.92 M x 11.32 M |
|
Main Level |
Bedroom |
|
|
11.75 M x 8.42 M |
|
Main Level |
4pc Bathroom |
|
|
6.58 M x 7.67 M |
|
Main Level |
Other |
|
|
15.00 M x 14.67 M |
|
Main Level |
Other |
|
|
7.75 M x 10.92 M |
|
Main Level |
Bedroom |
|
|
9.75 M x 9.33 M |
|
Main Level |
4pc Bathroom |
|
|
5.00 M x 9.25 M |
|
Main Level |
Living Room |
|
|
15.00 M x 16.08 M |
|
Main Level |
Laundry Room |
|
|
4.92 M x 5.83 M |
Utilities
|
Electricity
|
Connected |
|
Natural Gas
|
Connected |
|
Sewer
|
Connected |
|
Water
|
Connected |
https://www.realtor.ca/real-estate/28043180/4608-56-street-two-hills































