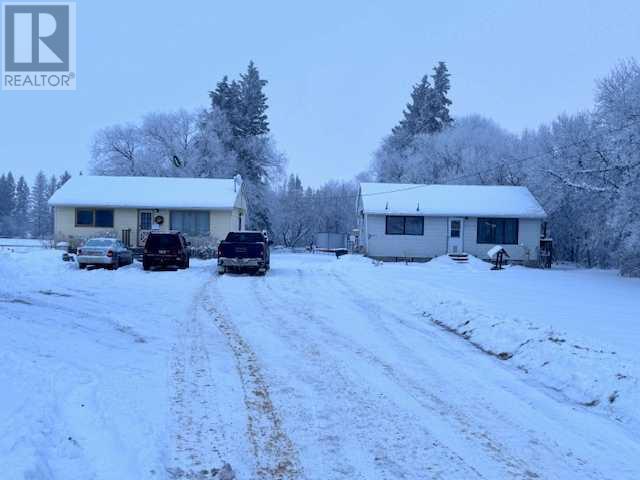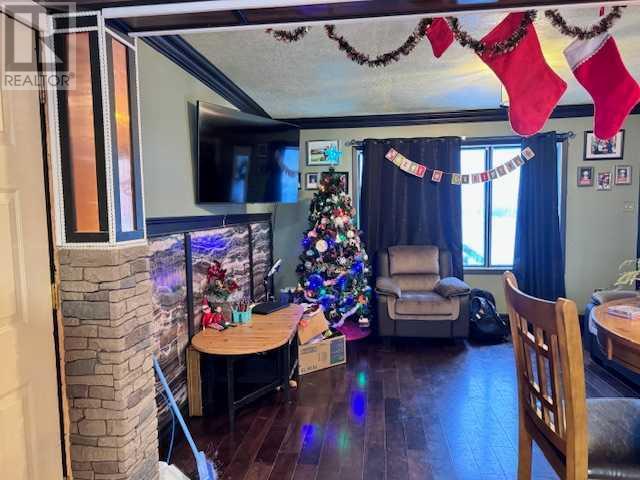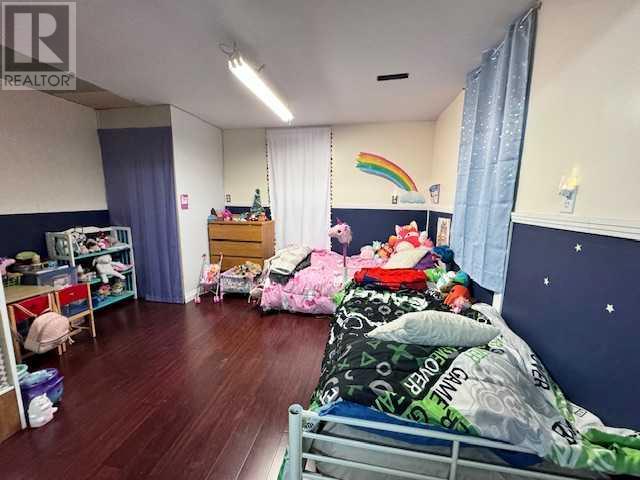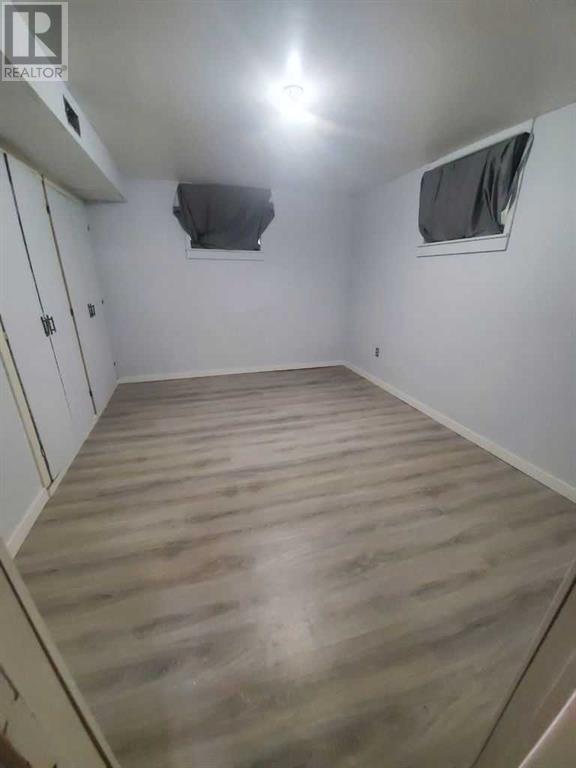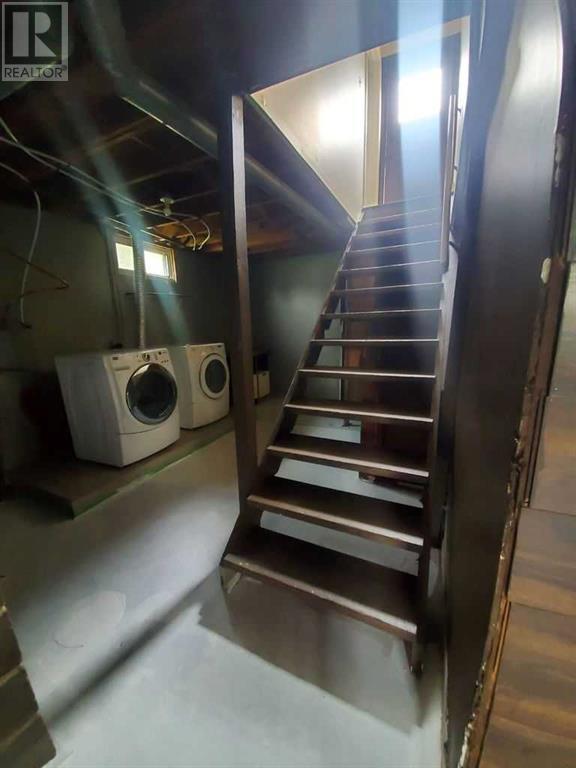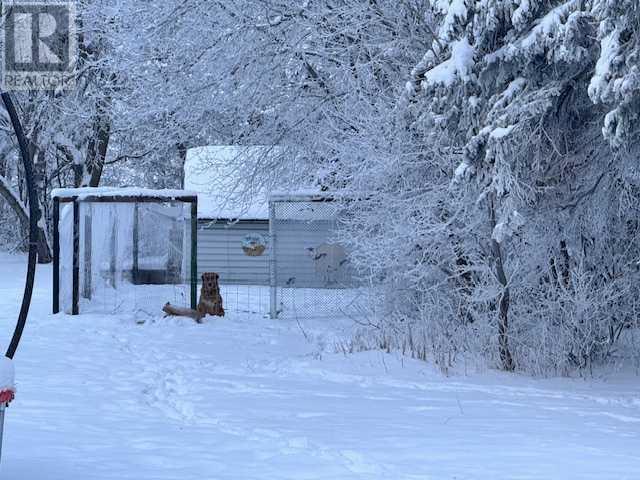5 Bedroom
2 Bathroom
778 sqft
Bungalow
None
Forced Air
Acreage
Fruit Trees, Landscaped, Lawn
$224,900
Investment Property 2 Homes on 1 Acre of Land for Sale!Are you looking for a unique investment opportunity or a spacious living arrangement for extended family? Look no further! We present to you two cozy homes situated on a sprawling 1-acre property.*Each Home Features:*- total of 4 plus 2 bedrooms with ample natural light- 2 bathroom upstairs for convenience- Open living areas and kitchen, ideal for entertaining- 1 acre of land, offering plenty of space for outdoor activities, gardening, or simply enjoying nature- Two separate homes, providing flexibility for rental income, multi-generational living, or personal use - Quiet, rural setting with easy access to nearby amenitiesContact us today to schedule a viewing and make this unique property yours! (id:44104)
Property Details
|
MLS® Number
|
A2184450 |
|
Property Type
|
Single Family |
|
Community Name
|
Dewberry |
|
Amenities Near By
|
Schools |
|
Features
|
See Remarks |
|
Parking Space Total
|
6 |
|
Plan
|
5429cl |
|
Structure
|
Dog Run - Fenced In |
Building
|
Bathroom Total
|
2 |
|
Bedrooms Above Ground
|
2 |
|
Bedrooms Below Ground
|
3 |
|
Bedrooms Total
|
5 |
|
Appliances
|
Refrigerator, Stove, Washer & Dryer |
|
Architectural Style
|
Bungalow |
|
Basement Development
|
Partially Finished |
|
Basement Type
|
Full (partially Finished) |
|
Constructed Date
|
1958 |
|
Construction Material
|
Wood Frame |
|
Construction Style Attachment
|
Detached |
|
Cooling Type
|
None |
|
Flooring Type
|
Laminate, Linoleum |
|
Foundation Type
|
Poured Concrete |
|
Heating Fuel
|
Natural Gas |
|
Heating Type
|
Forced Air |
|
Stories Total
|
1 |
|
Size Interior
|
778 Sqft |
|
Total Finished Area
|
778 Sqft |
|
Type
|
House |
Parking
Land
|
Acreage
|
Yes |
|
Fence Type
|
Not Fenced |
|
Land Amenities
|
Schools |
|
Landscape Features
|
Fruit Trees, Landscaped, Lawn |
|
Size Depth
|
201.16 M |
|
Size Frontage
|
20.12 M |
|
Size Irregular
|
1.00 |
|
Size Total
|
1 Ac|1 - 1.99 Acres |
|
Size Total Text
|
1 Ac|1 - 1.99 Acres |
|
Zoning Description
|
R1 |
Rooms
| Level |
Type |
Length |
Width |
Dimensions |
|
Basement |
Bedroom |
|
|
22.00 Ft x 9.00 Ft |
|
Basement |
Living Room |
|
|
13.00 Ft x 12.00 Ft |
|
Basement |
Furnace |
|
|
.00 Ft x .00 Ft |
|
Basement |
Laundry Room |
|
|
.00 Ft x .00 Ft |
|
Main Level |
Other |
|
|
16.00 Ft x 11.00 Ft |
|
Main Level |
3pc Bathroom |
|
|
.00 Ft x .00 Ft |
|
Main Level |
Bedroom |
|
|
11.00 Ft x 11.00 Ft |
|
Main Level |
Bedroom |
|
|
11.00 Ft x 9.00 Ft |
|
Main Level |
Living Room |
|
|
16.00 Ft x 11.00 Ft |
|
Unknown |
4pc Bathroom |
|
|
Measurements not available |
|
Unknown |
Bedroom |
|
|
11.00 Ft x 11.00 Ft |
|
Unknown |
Bedroom |
|
|
11.00 Ft x 9.00 Ft |
https://www.realtor.ca/real-estate/27753784/4608-4610-49th-avenue-dewberry-dewberry




