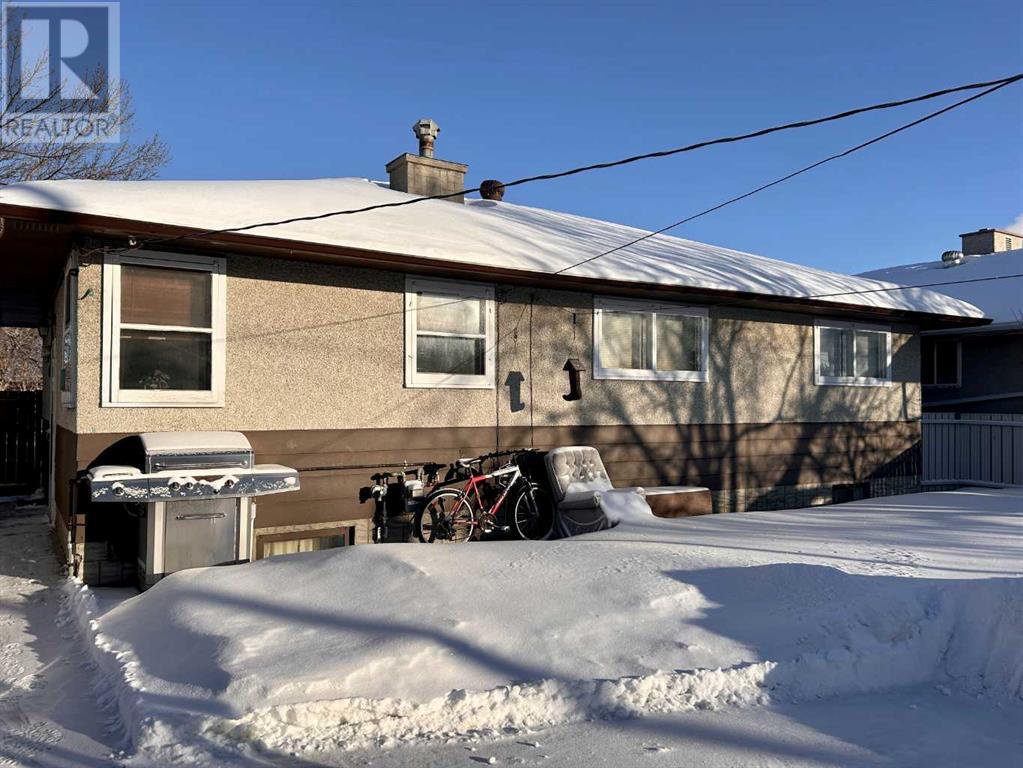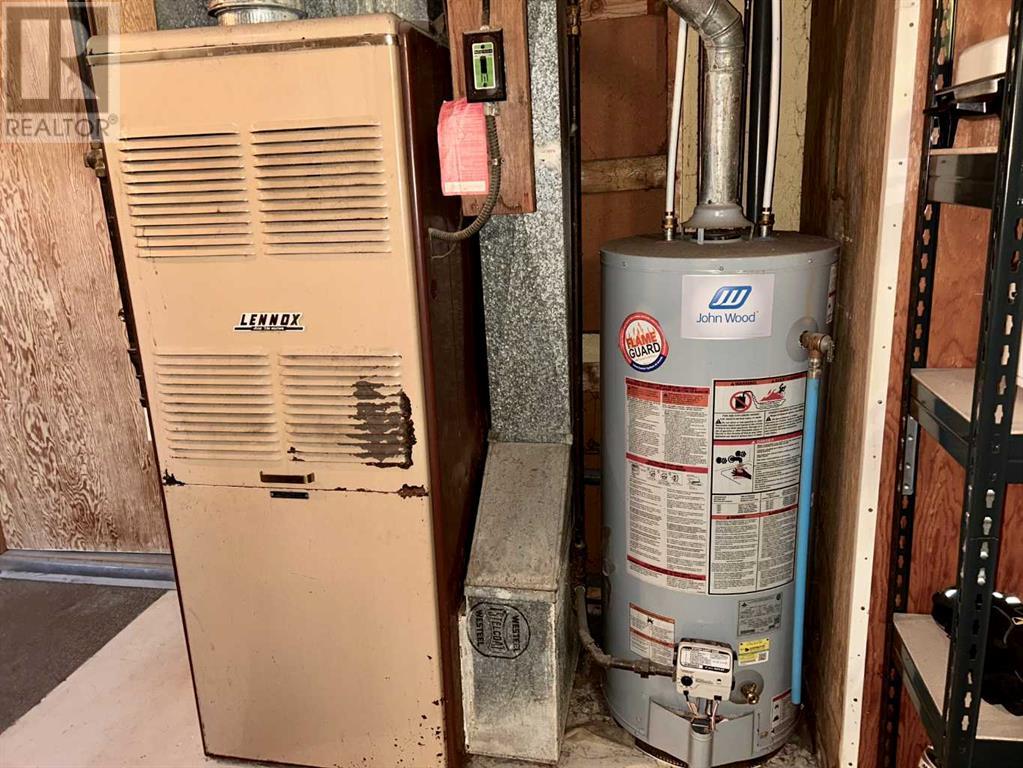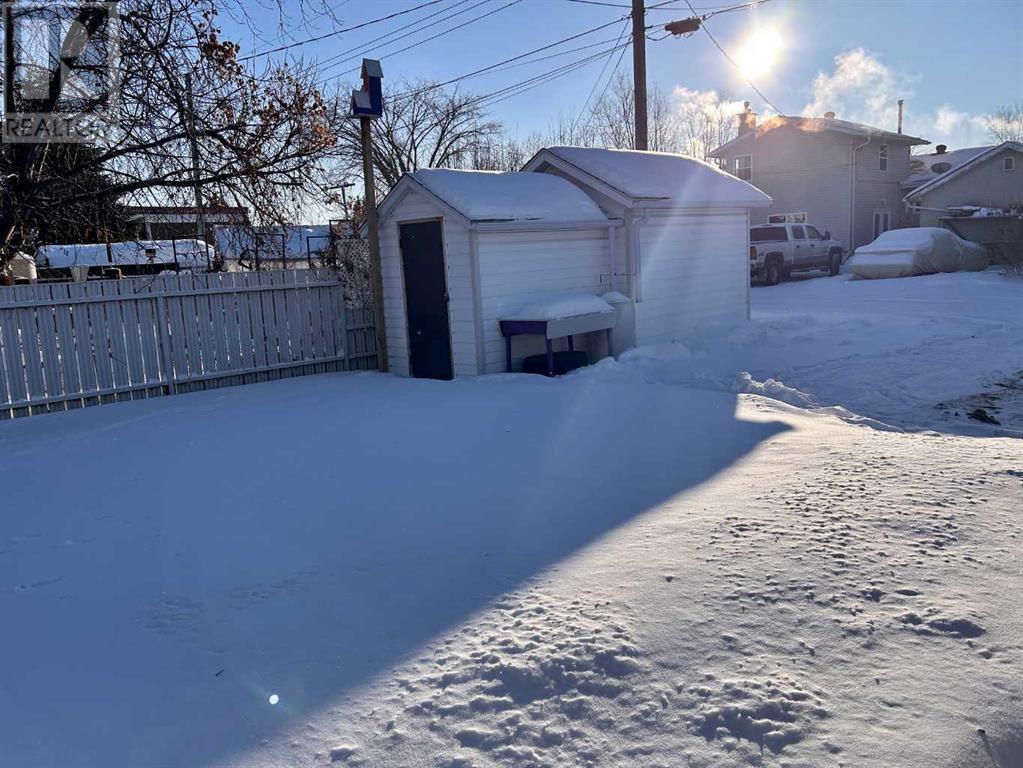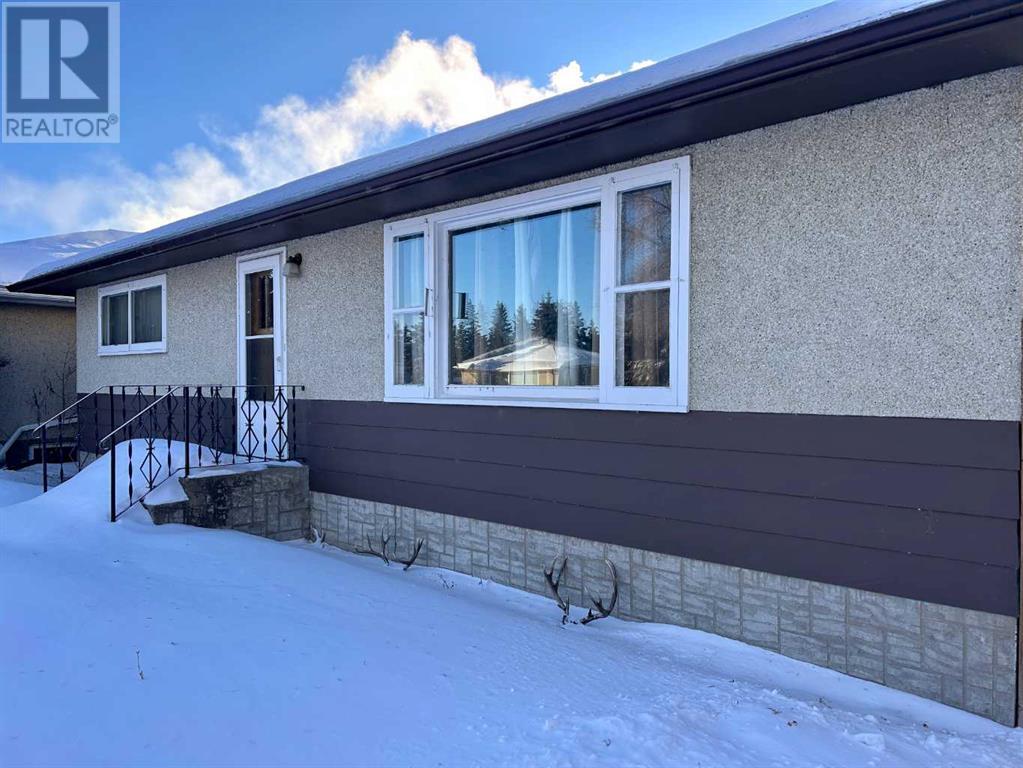3 Bedroom
2 Bathroom
1008 sqft
Bungalow
None
Forced Air
$205,000
Located within walking distance to Vermilion’s schools and just minutes from downtown, this home offers the perfect blend of convenience and character. With 3 bedrooms upstairs and 1 downstairs, this property boasts good sized rooms and features original hardwood floors in the living room. Whether you're seeking a cozy starter home or a renovation project to make your own, this solidly built house provides endless possibilities. A large back yard is partially fenced; has a 14' stamped concrete patio area and has a single detached garage that is ideal for a workshop or a man cave, or used for parking for a smaller SUV. Don’t miss this incredible opportunity—schedule your viewing today! Please note, the home and all remaining appliances are sold in "as-is" condition. (id:44104)
Property Details
|
MLS® Number
|
A2188659 |
|
Property Type
|
Single Family |
|
Community Name
|
Vermilion |
|
Amenities Near By
|
Park, Schools, Shopping |
|
Features
|
Back Lane, Wood Windows |
|
Parking Space Total
|
2 |
|
Plan
|
635v |
|
Structure
|
Shed, None |
Building
|
Bathroom Total
|
2 |
|
Bedrooms Above Ground
|
2 |
|
Bedrooms Below Ground
|
1 |
|
Bedrooms Total
|
3 |
|
Appliances
|
See Remarks |
|
Architectural Style
|
Bungalow |
|
Basement Development
|
Partially Finished |
|
Basement Type
|
Full (partially Finished) |
|
Constructed Date
|
1958 |
|
Construction Style Attachment
|
Detached |
|
Cooling Type
|
None |
|
Flooring Type
|
Hardwood, Linoleum, Vinyl |
|
Foundation Type
|
Poured Concrete |
|
Heating Fuel
|
Natural Gas |
|
Heating Type
|
Forced Air |
|
Stories Total
|
1 |
|
Size Interior
|
1008 Sqft |
|
Total Finished Area
|
1008 Sqft |
|
Type
|
House |
Parking
Land
|
Acreage
|
No |
|
Fence Type
|
Fence, Partially Fenced |
|
Land Amenities
|
Park, Schools, Shopping |
|
Size Depth
|
36.57 M |
|
Size Frontage
|
15.24 M |
|
Size Irregular
|
6000.00 |
|
Size Total
|
6000 Sqft|4,051 - 7,250 Sqft |
|
Size Total Text
|
6000 Sqft|4,051 - 7,250 Sqft |
|
Zoning Description
|
Rs |
Rooms
| Level |
Type |
Length |
Width |
Dimensions |
|
Basement |
Laundry Room |
|
|
5.30 M x 2.90 M |
|
Basement |
Recreational, Games Room |
|
|
9.20 M x 3.30 M |
|
Basement |
Other |
|
|
3.40 M x 2.10 M |
|
Basement |
Bedroom |
|
|
6.10 M x 3.30 M |
|
Basement |
3pc Bathroom |
|
|
2.00 M x 2.50 M |
|
Main Level |
Eat In Kitchen |
|
|
4.50 M x 2.90 M |
|
Main Level |
Living Room |
|
|
6.90 M x 3.60 M |
|
Main Level |
Bedroom |
|
|
2.90 M x 2.90 M |
|
Main Level |
4pc Bathroom |
|
|
1.50 M x 2.70 M |
|
Main Level |
Primary Bedroom |
|
|
3.30 M x 4.00 M |
https://www.realtor.ca/real-estate/27822915/4605-51-avenue-vermilion-vermilion



















