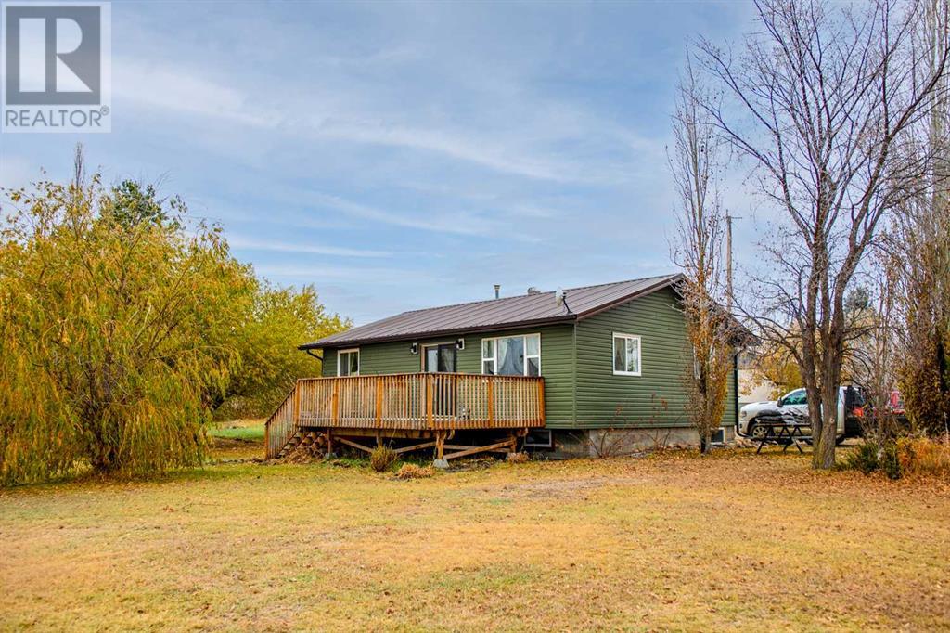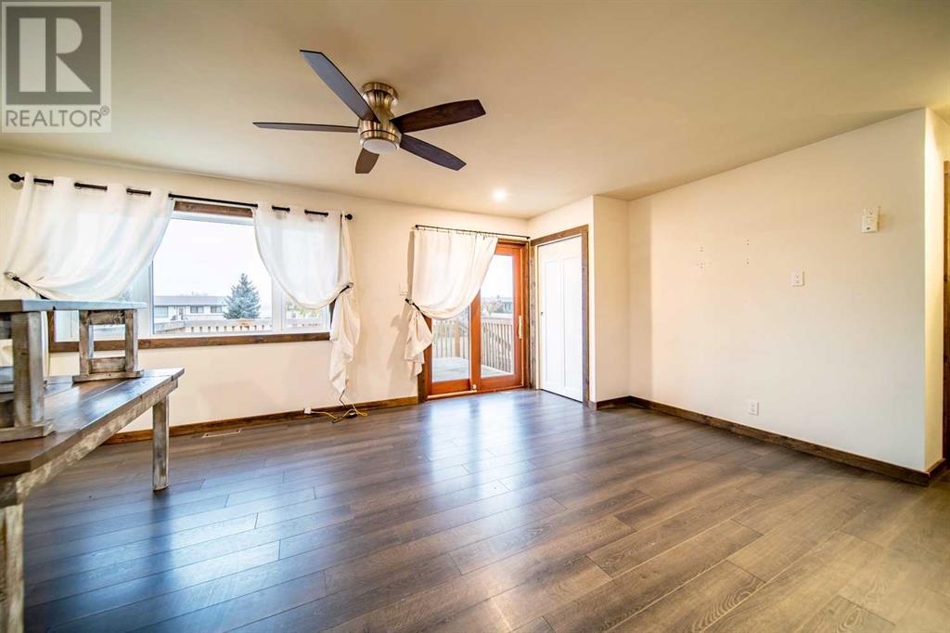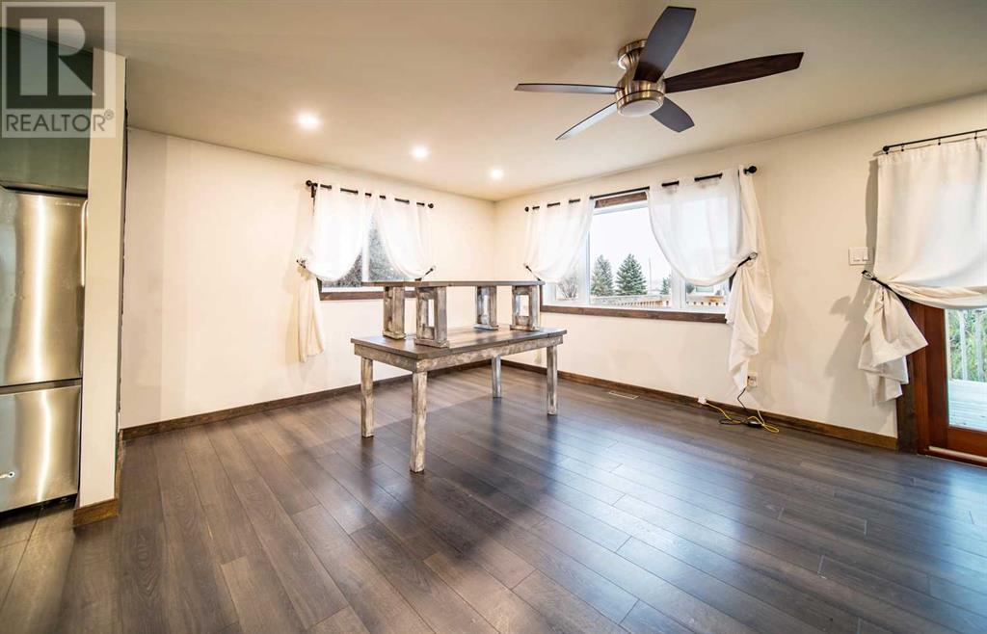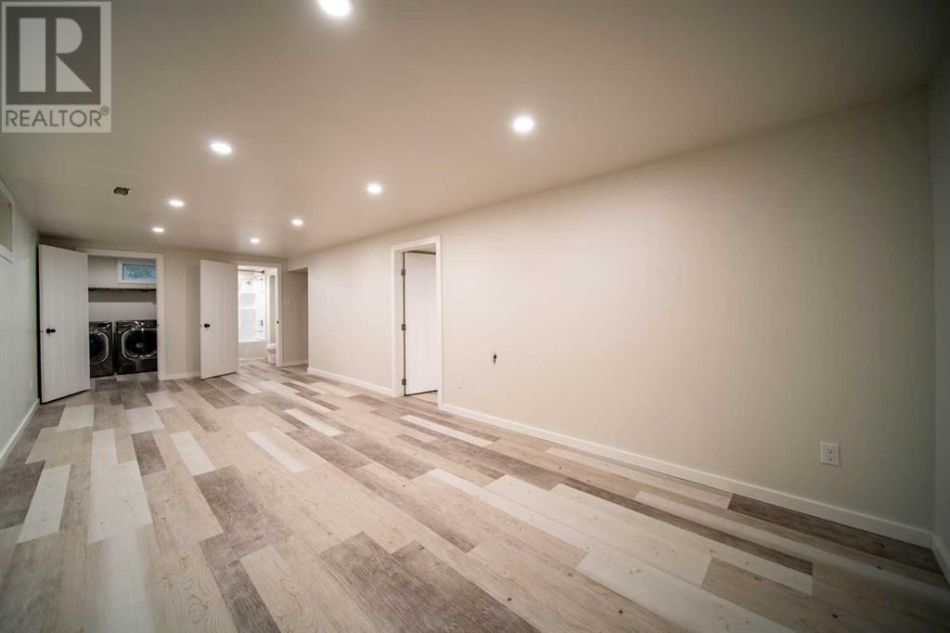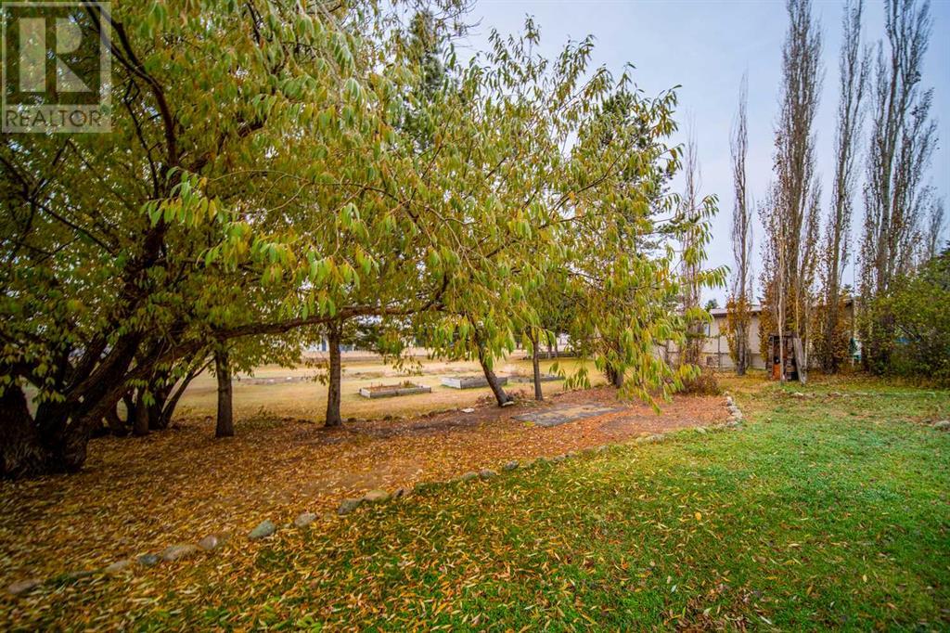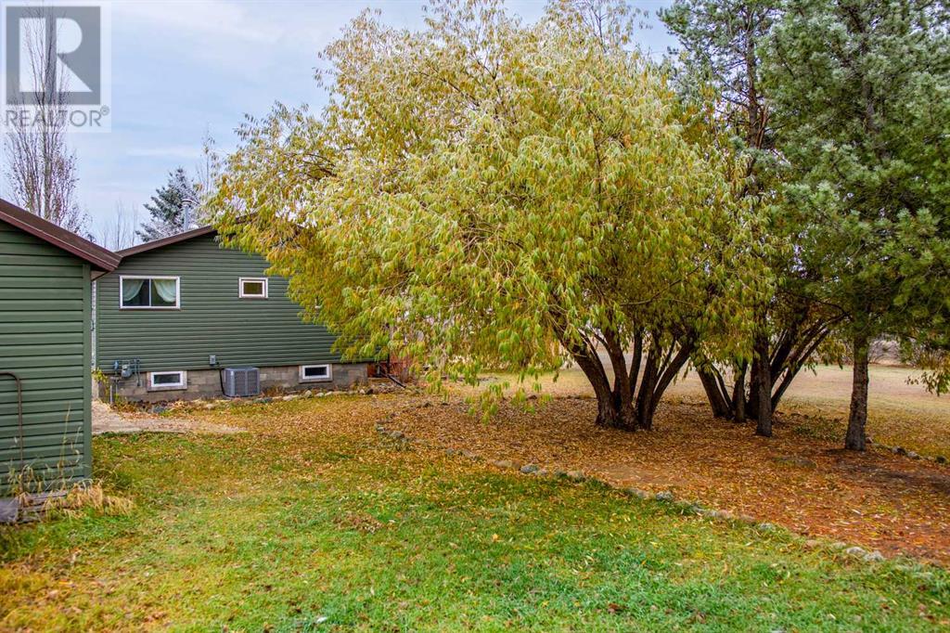4604 49 Avenue Czar, Alberta T0B 0Z0
3 Bedroom
2 Bathroom
936 sqft
Bungalow
Central Air Conditioning
Forced Air
Landscaped
$218,000
Check out this great 3 bedroom / 2 bathroom home in the small town community of Czar. The house has been well maintained with many updates completed throughout the years. Newer items like flooring, metal roof, bathrooms, trim, windows, doors, paint, and new siding, furnace, hot water tank, and central air conditioning. There is a open kitchen with plenty of cabinets and open to dining and living room. The property has a 24 X 28 detached heated garage and large deck off the kitchen. Plenty of outdoor space for the kids to play. (id:44104)
Property Details
| MLS® Number | A2177583 |
| Property Type | Single Family |
| Community Name | Czar |
| Features | Treed, Back Lane |
| Parking Space Total | 4 |
| Plan | 5540ny |
| Structure | Deck |
Building
| Bathroom Total | 2 |
| Bedrooms Above Ground | 2 |
| Bedrooms Below Ground | 1 |
| Bedrooms Total | 3 |
| Age | New Building |
| Appliances | Washer, Refrigerator, Dishwasher, Stove, Dryer |
| Architectural Style | Bungalow |
| Basement Development | Finished |
| Basement Type | Full (finished) |
| Construction Material | Wood Frame |
| Construction Style Attachment | Detached |
| Cooling Type | Central Air Conditioning |
| Flooring Type | Laminate |
| Foundation Type | Poured Concrete |
| Heating Fuel | Natural Gas |
| Heating Type | Forced Air |
| Stories Total | 1 |
| Size Interior | 936 Sqft |
| Total Finished Area | 936 Sqft |
| Type | House |
Parking
| Detached Garage | 2 |
Land
| Acreage | No |
| Fence Type | Not Fenced |
| Landscape Features | Landscaped |
| Size Depth | 45.72 M |
| Size Frontage | 45.72 M |
| Size Irregular | 22500.00 |
| Size Total | 22500 Sqft|21,780 - 32,669 Sqft (1/2 - 3/4 Ac) |
| Size Total Text | 22500 Sqft|21,780 - 32,669 Sqft (1/2 - 3/4 Ac) |
| Zoning Description | Residential |
Rooms
| Level | Type | Length | Width | Dimensions |
|---|---|---|---|---|
| Basement | Storage | 6.25 Ft x 9.50 Ft | ||
| Basement | 4pc Bathroom | 6.58 Ft x 5.00 Ft | ||
| Basement | Laundry Room | 6.58 Ft x 5.33 Ft | ||
| Basement | Bedroom | 10.83 Ft x 12.50 Ft | ||
| Basement | Family Room | 12.00 Ft x 14.00 Ft | ||
| Main Level | Kitchen | 11.00 Ft x 11.25 Ft | ||
| Main Level | Dining Room | 9.00 Ft x 13.00 Ft | ||
| Main Level | Living Room | 11.33 Ft x 16.00 Ft | ||
| Main Level | Bedroom | 10.00 Ft x 7.33 Ft | ||
| Main Level | Bedroom | 12.00 Ft x 11.00 Ft | ||
| Main Level | 4pc Bathroom | 9.58 Ft x 6.00 Ft |
https://www.realtor.ca/real-estate/27619846/4604-49-avenue-czar-czar
Interested?
Contact us for more information




