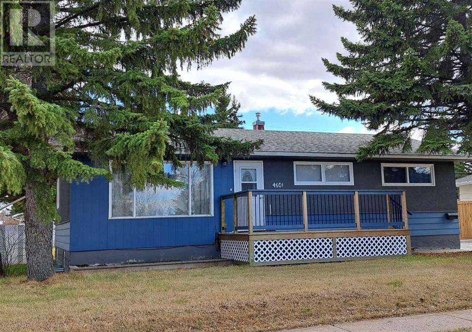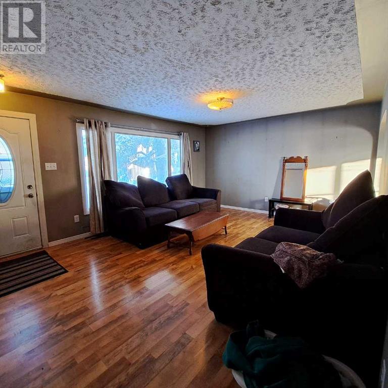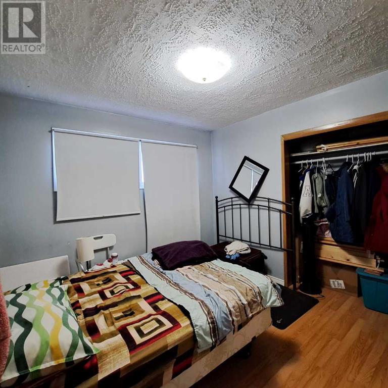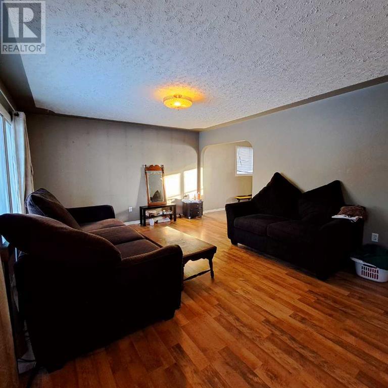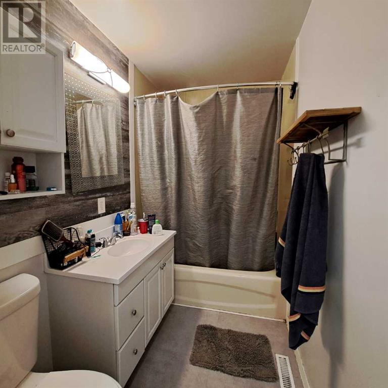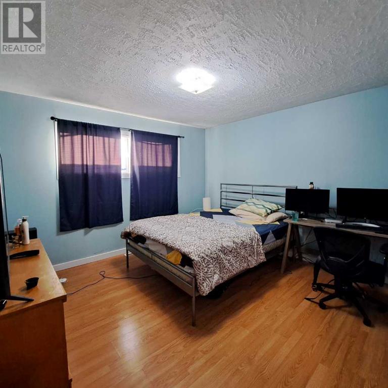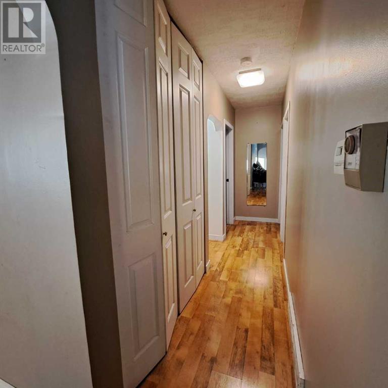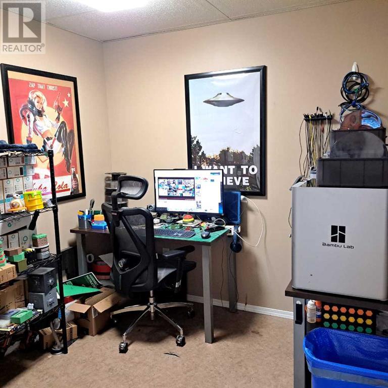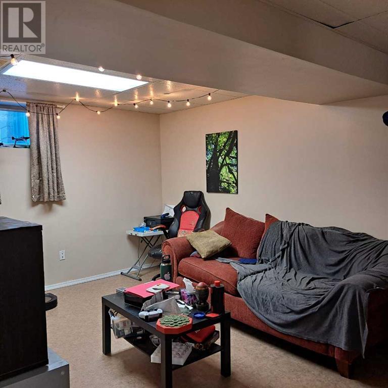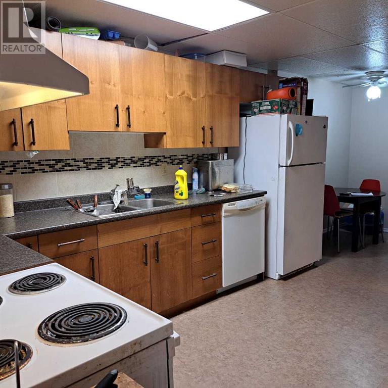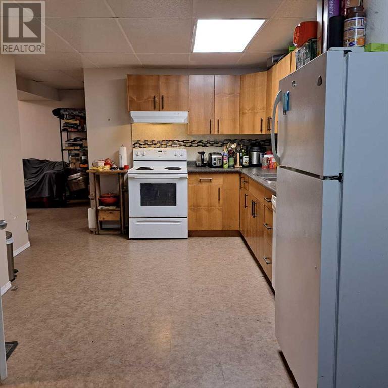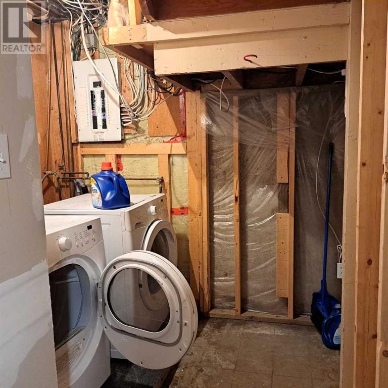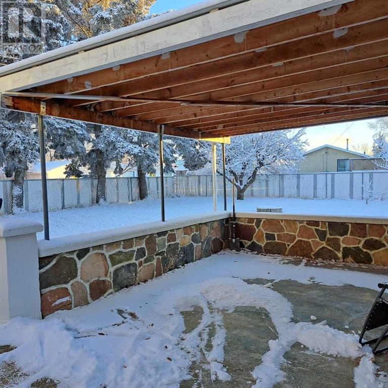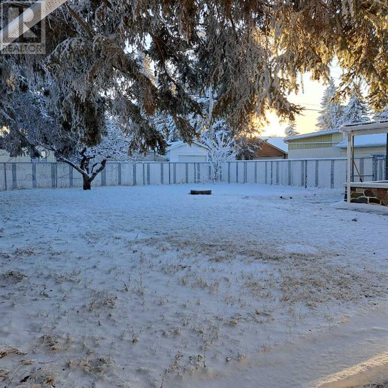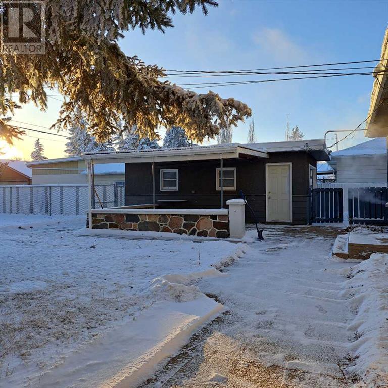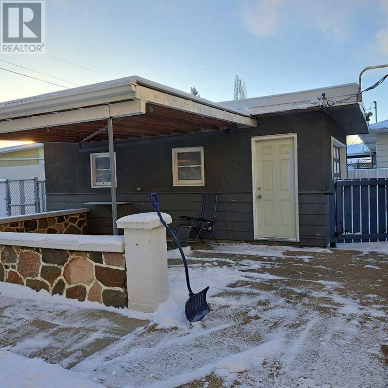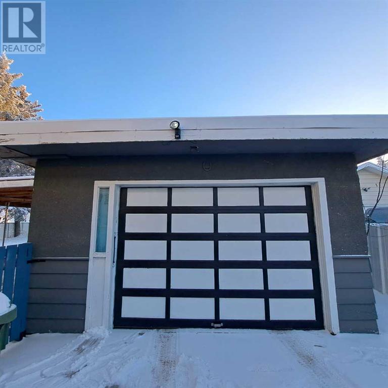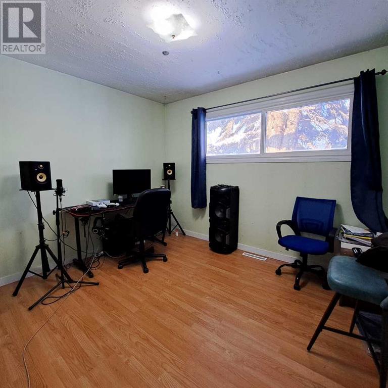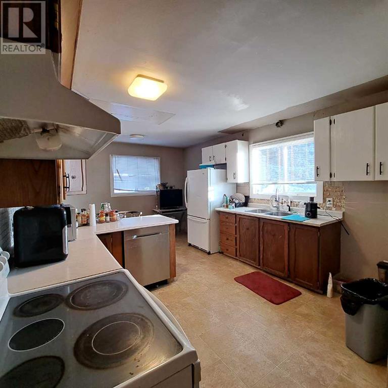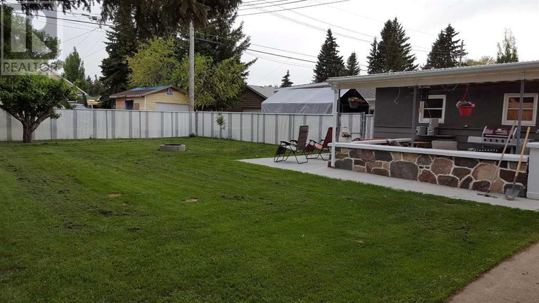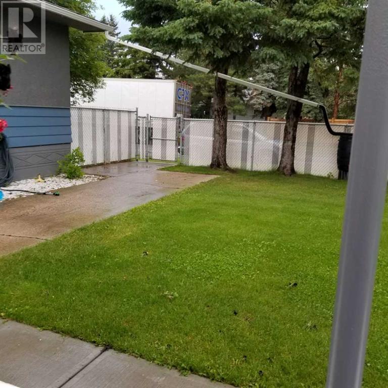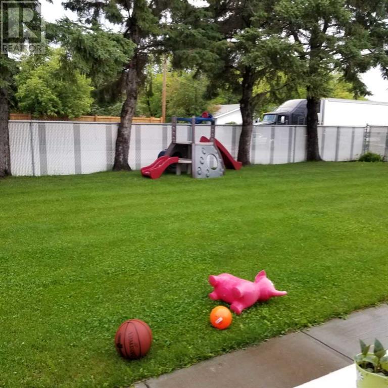4601 46 Street Lloydminster, Saskatchewan S9V 0J4
5 Bedroom
2 Bathroom
1092 sqft
Bungalow
None
Other, Forced Air
Landscaped, Lawn
$239,900
Investment Opportunity located in Lloydminster, SK. across from a park. This 5 bedroom bungalow on a double lot also features a single detached garage with an attached covered patio which features a gas line for the bbq! The main floor has 3 bedrooms, kitchen plus dining room, a full bathroom. The basement offers a full kitchen/eating area, full bathroom, 2 bedrooms, den, storage area and a separate, shared laundry room in a common area. Rear alley lane. Includes appliances. (id:44104)
Property Details
| MLS® Number | A2102361 |
| Property Type | Single Family |
| Community Name | East Lloydminster City |
| Amenities Near By | Park |
| Features | See Remarks, Back Lane, No Smoking Home |
| Parking Space Total | 3 |
| Plan | B1127 |
Building
| Bathroom Total | 2 |
| Bedrooms Above Ground | 3 |
| Bedrooms Below Ground | 2 |
| Bedrooms Total | 5 |
| Appliances | Refrigerator, Dishwasher, Stove, Window Coverings, Washer & Dryer |
| Architectural Style | Bungalow |
| Basement Development | Finished |
| Basement Features | Suite |
| Basement Type | Full (finished) |
| Constructed Date | 1960 |
| Construction Material | Wood Frame |
| Construction Style Attachment | Detached |
| Cooling Type | None |
| Flooring Type | Carpeted, Laminate, Tile, Vinyl |
| Foundation Type | Poured Concrete |
| Heating Fuel | Natural Gas |
| Heating Type | Other, Forced Air |
| Stories Total | 1 |
| Size Interior | 1092 Sqft |
| Total Finished Area | 1092 Sqft |
| Type | House |
Parking
| See Remarks | |
| Detached Garage | 1 |
Land
| Acreage | No |
| Fence Type | Fence |
| Land Amenities | Park |
| Landscape Features | Landscaped, Lawn |
| Size Irregular | 8030.00 |
| Size Total | 8030 Sqft|7,251 - 10,889 Sqft |
| Size Total Text | 8030 Sqft|7,251 - 10,889 Sqft |
| Zoning Description | R1 |
Rooms
| Level | Type | Length | Width | Dimensions |
|---|---|---|---|---|
| Basement | Laundry Room | 7.42 Ft x 10.92 Ft | ||
| Basement | Living Room | 11.33 Ft x 15.17 Ft | ||
| Basement | Other | 19.92 Ft x 9.33 Ft | ||
| Basement | Bedroom | 10.92 Ft x 9.33 Ft | ||
| Basement | Bedroom | 11.33 Ft x 9.67 Ft | ||
| Basement | Den | 8.33 Ft x 9.33 Ft | ||
| Basement | 4pc Bathroom | 4.92 Ft x 6.33 Ft | ||
| Basement | Storage | 6.00 Ft x 3.58 Ft | ||
| Main Level | Other | 11.42 Ft x 19.00 Ft | ||
| Main Level | Living Room | 17.58 Ft x 13.42 Ft | ||
| Main Level | Bedroom | 10.00 Ft x 9.83 Ft | ||
| Main Level | Bedroom | 11.25 Ft x 9.33 Ft | ||
| Main Level | Primary Bedroom | 11.50 Ft x 12.25 Ft | ||
| Main Level | 4pc Bathroom | 7.92 Ft x 4.83 Ft |
https://www.realtor.ca/real-estate/26427641/4601-46-street-lloydminster-east-lloydminster-city
Interested?
Contact us for more information



