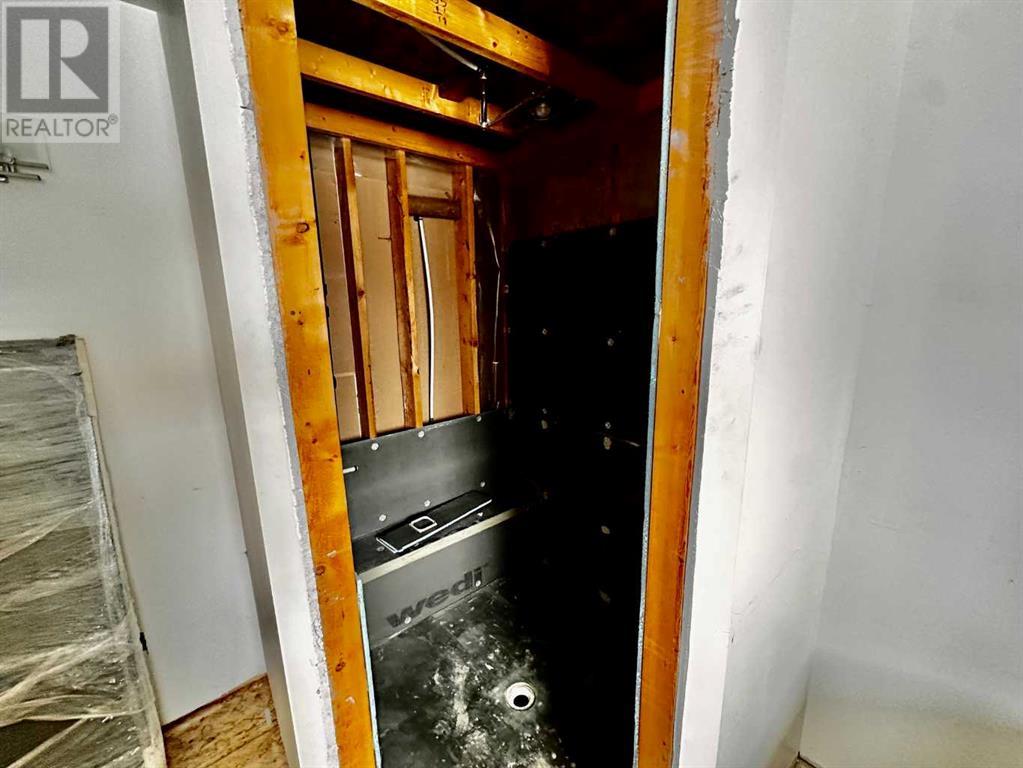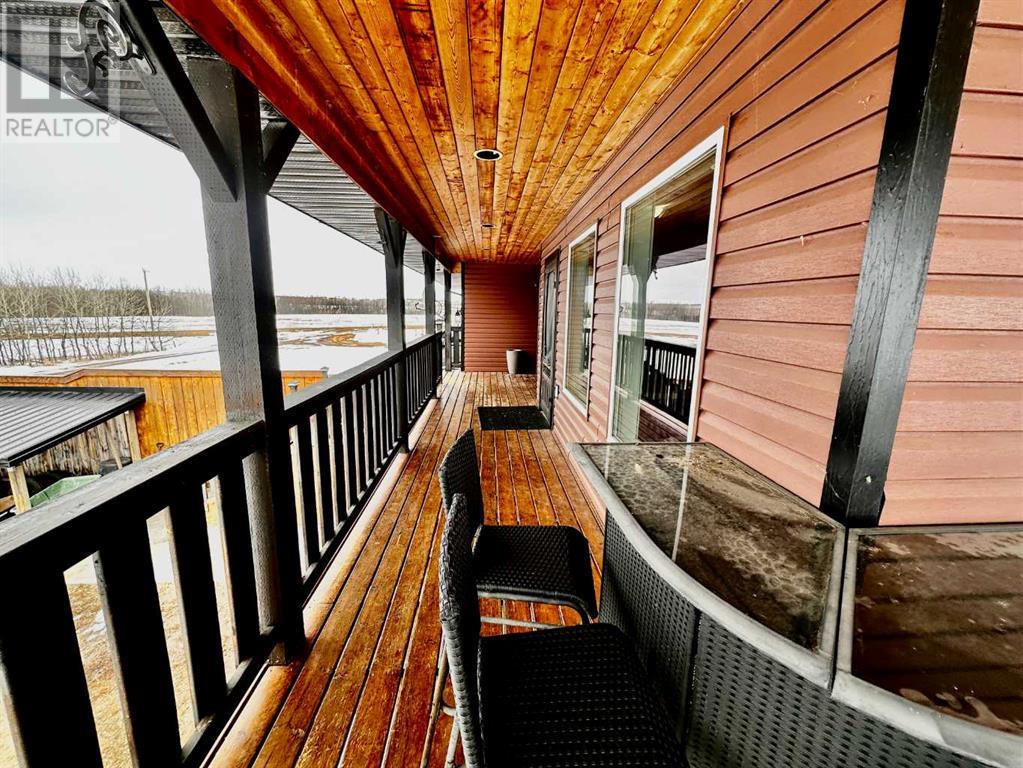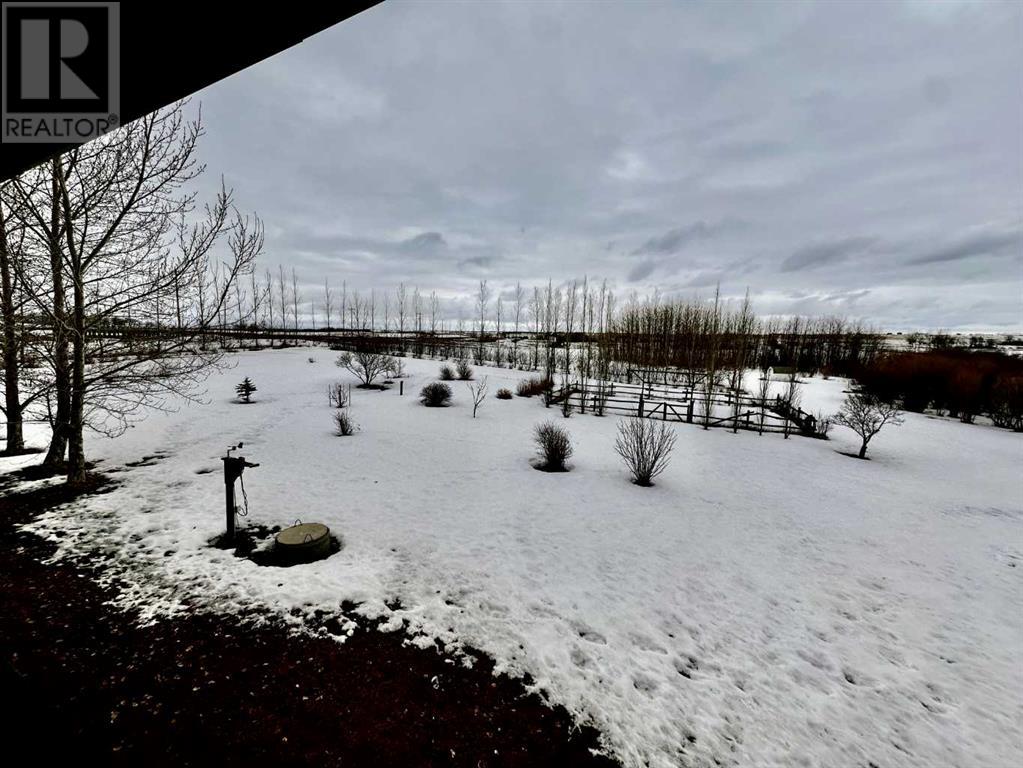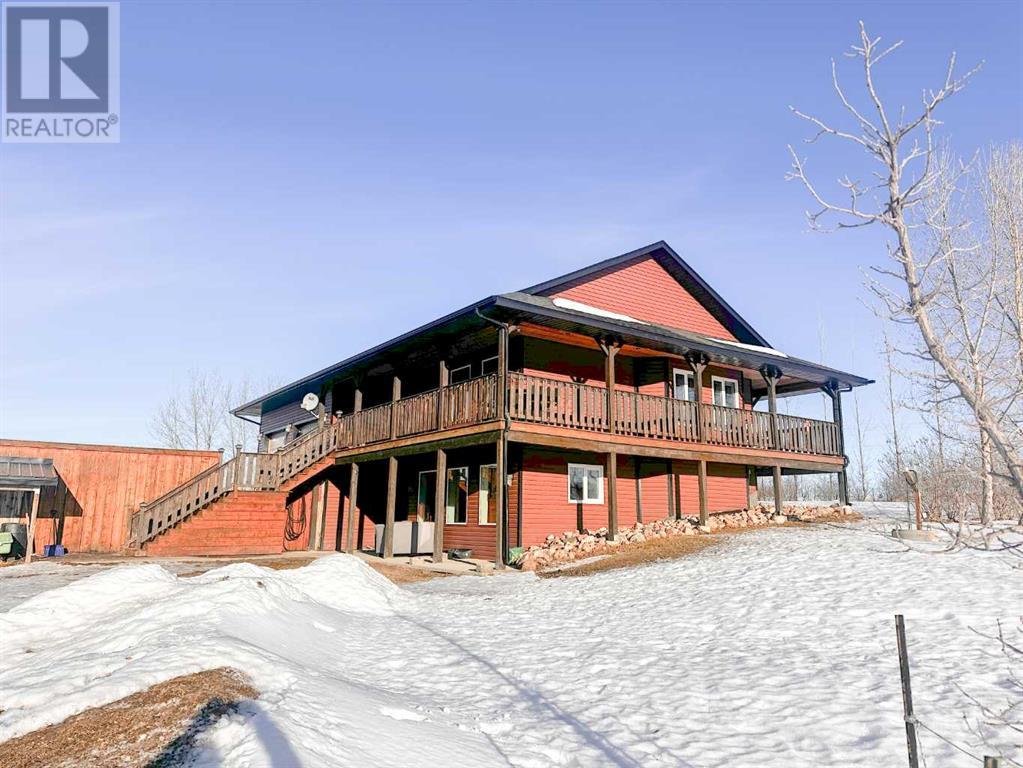5 Bedroom
3 Bathroom
1565 sqft
Bungalow
Fireplace
None
Forced Air
Acreage
Landscaped
$559,000
1,565 Sq.Ft. home situated on 10.31 fully treed acres 10 minutes west of Wainwright. Custom floor plan in this well designed home features a large, bright and open main floor that offers 5 bedrooms (2 up / 3 down), 5 pc. ensuite complete with soaker tub & stand alone shower, kitchen with large centre island, high-end appliances featuring gas stove & double side by side fridge/freezer. Cozy living room with impressive wood burning fireplace featuring floor to ceiling river rock surround. Mud room with laundry & direct access to the 26x24 garage completes the main floor. Open staircase adorned by wrought iron spindles leads you to the fully finished walk-out basement. Entering the lower level you are greeted with large family room with wood burning stove, 3pc, bathroom with additional laundry, and 3 large bedrooms. Outside you have a large wrap around veranda, nook area of dining room doors provides easy access for barbequing & entertaining. Some items in this home have not been finished since new & will require completion such as master bedroom ensuite, main level hardwood has been re-stained & requires sealing. Affordably priced with quick possession! (id:44104)
Property Details
|
MLS® Number
|
A2198830 |
|
Property Type
|
Single Family |
|
Neigbourhood
|
Rural Wainwright No. 61 |
|
Structure
|
Deck |
Building
|
Bathroom Total
|
3 |
|
Bedrooms Above Ground
|
2 |
|
Bedrooms Below Ground
|
3 |
|
Bedrooms Total
|
5 |
|
Appliances
|
Washer, Refrigerator, Range - Gas, Dishwasher, Dryer |
|
Architectural Style
|
Bungalow |
|
Basement Development
|
Finished |
|
Basement Type
|
Full (finished) |
|
Constructed Date
|
2009 |
|
Construction Style Attachment
|
Detached |
|
Cooling Type
|
None |
|
Exterior Finish
|
Vinyl Siding |
|
Fireplace Present
|
Yes |
|
Fireplace Total
|
2 |
|
Flooring Type
|
Hardwood, Laminate |
|
Foundation Type
|
See Remarks |
|
Heating Fuel
|
Natural Gas |
|
Heating Type
|
Forced Air |
|
Stories Total
|
1 |
|
Size Interior
|
1565 Sqft |
|
Total Finished Area
|
1565 Sqft |
|
Type
|
House |
|
Utility Water
|
Well |
Parking
Land
|
Acreage
|
Yes |
|
Fence Type
|
Fence |
|
Landscape Features
|
Landscaped |
|
Size Irregular
|
10.31 |
|
Size Total
|
10.31 Ac|10 - 49 Acres |
|
Size Total Text
|
10.31 Ac|10 - 49 Acres |
|
Zoning Description
|
Ad |
Rooms
| Level |
Type |
Length |
Width |
Dimensions |
|
Basement |
Family Room |
|
|
28.00 Ft x 17.00 Ft |
|
Basement |
3pc Bathroom |
|
|
10.00 Ft x 10.00 Ft |
|
Basement |
Bedroom |
|
|
14.00 Ft x 10.00 Ft |
|
Basement |
Bedroom |
|
|
12.00 Ft x 12.00 Ft |
|
Basement |
Bedroom |
|
|
13.00 Ft x 12.00 Ft |
|
Main Level |
Kitchen |
|
|
18.00 Ft x 12.00 Ft |
|
Main Level |
Dining Room |
|
|
10.00 Ft x 8.00 Ft |
|
Main Level |
Living Room |
|
|
18.00 Ft x 15.00 Ft |
|
Main Level |
4pc Bathroom |
|
|
.00 Ft x .00 Ft |
|
Main Level |
Primary Bedroom |
|
|
15.00 Ft x 13.00 Ft |
|
Main Level |
5pc Bathroom |
|
|
12.00 Ft x 8.00 Ft |
|
Main Level |
Bedroom |
|
|
15.00 Ft x 11.00 Ft |
|
Main Level |
Laundry Room |
|
|
10.00 Ft x 8.00 Ft |
https://www.realtor.ca/real-estate/27975164/451077-range-road-80-rural-wainwright-no-61-md-of










































