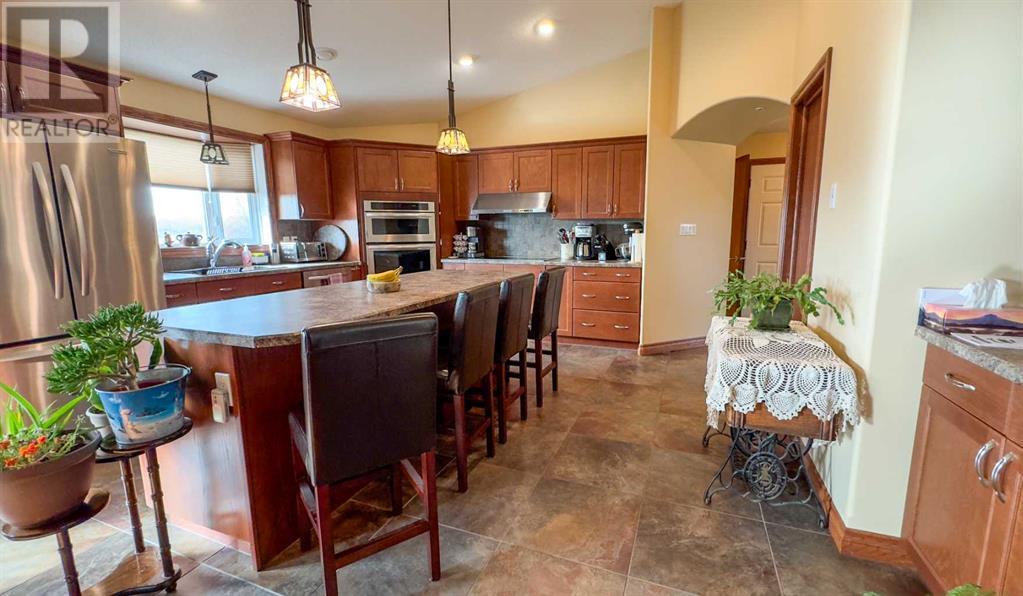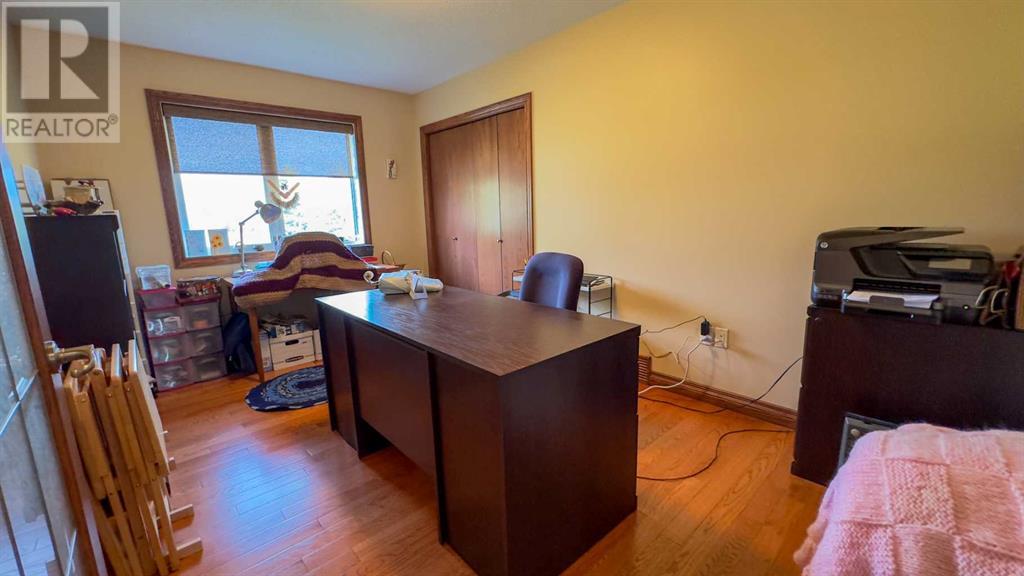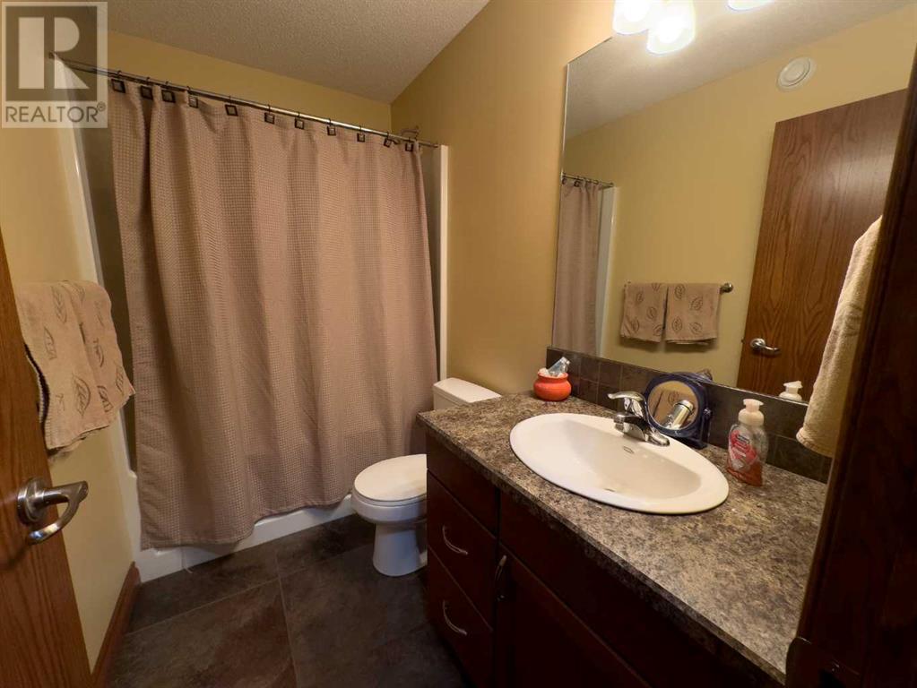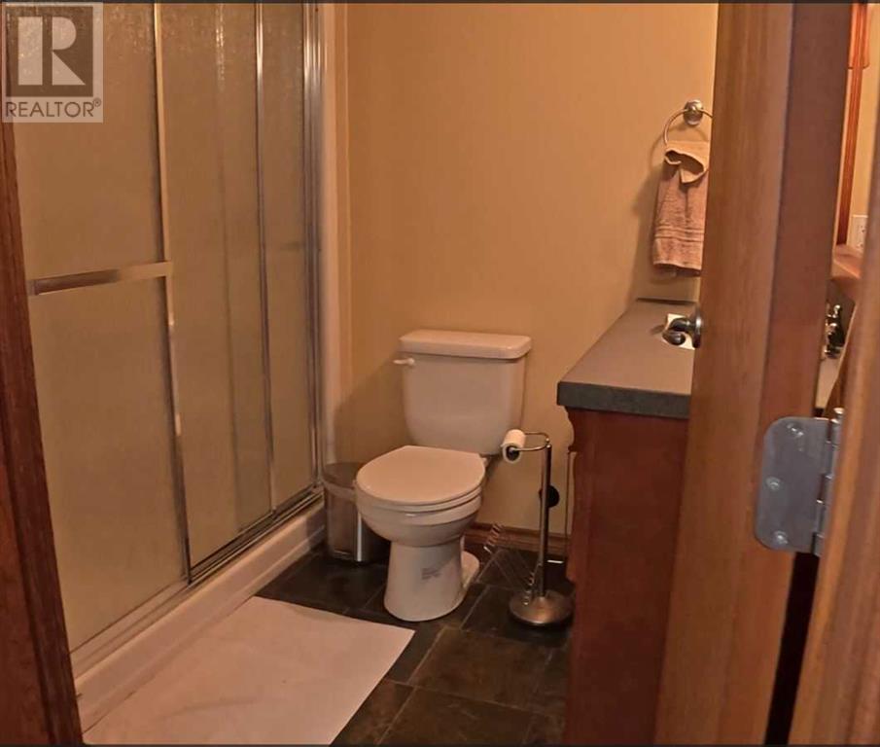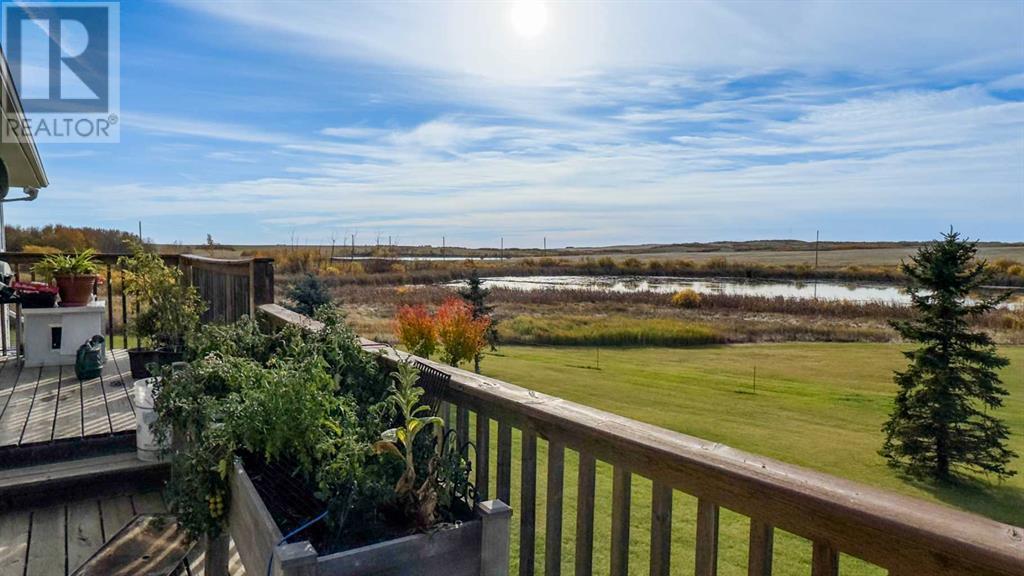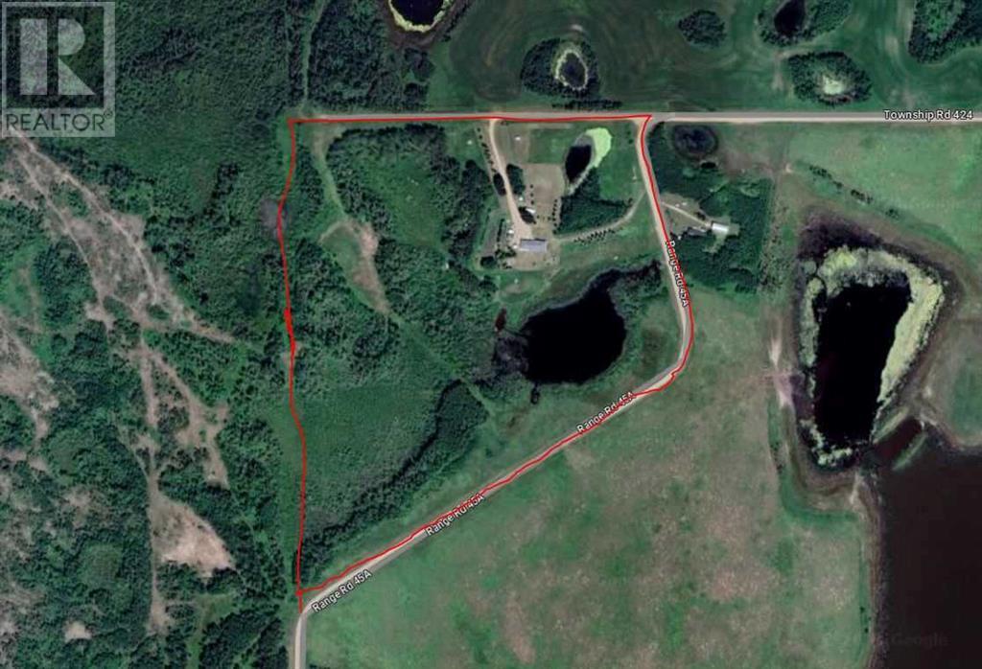5 Bedroom
4 Bathroom
1869 sqft
Bungalow
Fireplace
Central Air Conditioning
Other, Forced Air
Acreage
Garden Area
$699,000
5-Bedroom Bungalow on 44 Private AcresWelcome to your dream country retreat!This stunning 5-bedroom, 1,869 sq ft bungalow, built in 2013, offers the perfect blend of comfort, space, and luxury. Nestled on 44 private acres, this property boasts a serene, natural setting while featuring modern amenities that cater to every need.Interior Features:Spacious Bedrooms: Five large bedrooms, offering plenty of space for family and guests.Primary Ensuite: A luxurious escape with a walk-in shower and a relaxing jetted tub.Open Concept Living: The expansive kitchen with a large island, abundant drawer space, and seamless flow into the dining and living room. Enjoy the cozy dual-sided fireplace that enhances both rooms.Hunter Douglas Fitted Blinds adorn all windows, adding elegance and energy efficiency throughout the home.Basement Kitchen: Ideal for canning and vegetable processing straight from your garden or as a versatile craft and hobby area.Exterior Features:Triple Car Heated Garage: Equipped with hot & cold water, central vacuum, and a sump, making it perfect for all seasons and projects.Beautiful Yard: Landscaped grounds surround the home, offering a peaceful outdoor living space.Fenced Garden Area: Keep wildlife at bay and enjoy your harvest from the safety of this large garden.Trout Pond & Water Bowl: Enhance your outdoor experience with these serene water features.RV Parking & More: Ample space for all your recreational vehicles, plus registered water rights for up to 100 head of cattle.This is not just a home—it's a lifestyle. Whether you're looking for a peaceful retreat, a functional space for your hobbies, or land for agricultural pursuits, this property has it all.Schedule your private tour today and experience the tranquility and luxury of this incredible estate! (id:44104)
Property Details
|
MLS® Number
|
A2173177 |
|
Property Type
|
Single Family |
|
Neigbourhood
|
Rural Wainwright No. 61 |
|
Features
|
Treed, Wetlands, No Neighbours Behind, No Smoking Home |
|
Parking Space Total
|
10 |
|
Structure
|
Deck |
|
View Type
|
View |
Building
|
Bathroom Total
|
4 |
|
Bedrooms Above Ground
|
3 |
|
Bedrooms Below Ground
|
2 |
|
Bedrooms Total
|
5 |
|
Appliances
|
Refrigerator, Water Softener, Cooktop - Electric, Range - Gas, Dishwasher, Oven - Built-in, Window Coverings, Garage Door Opener, Washer & Dryer |
|
Architectural Style
|
Bungalow |
|
Basement Development
|
Finished |
|
Basement Type
|
Full (finished) |
|
Constructed Date
|
2013 |
|
Construction Material
|
Wood Frame |
|
Construction Style Attachment
|
Detached |
|
Cooling Type
|
Central Air Conditioning |
|
Exterior Finish
|
Vinyl Siding |
|
Fireplace Present
|
Yes |
|
Fireplace Total
|
2 |
|
Flooring Type
|
Carpeted, Ceramic Tile, Concrete, Hardwood, Linoleum |
|
Foundation Type
|
Wood |
|
Half Bath Total
|
1 |
|
Heating Fuel
|
Natural Gas |
|
Heating Type
|
Other, Forced Air |
|
Stories Total
|
1 |
|
Size Interior
|
1869 Sqft |
|
Total Finished Area
|
1869 Sqft |
|
Type
|
House |
|
Utility Water
|
Well |
Parking
Land
|
Acreage
|
Yes |
|
Fence Type
|
Partially Fenced |
|
Landscape Features
|
Garden Area |
|
Sewer
|
Septic System |
|
Size Irregular
|
44.06 |
|
Size Total
|
44.06 Ac|10 - 49 Acres |
|
Size Total Text
|
44.06 Ac|10 - 49 Acres |
|
Zoning Description
|
Agricultural |
Rooms
| Level |
Type |
Length |
Width |
Dimensions |
|
Basement |
Bedroom |
|
|
16.42 Ft x 12.58 Ft |
|
Basement |
Bedroom |
|
|
16.17 Ft x 14.58 Ft |
|
Basement |
Family Room |
|
|
16.92 Ft x 10.17 Ft |
|
Basement |
Recreational, Games Room |
|
|
13.58 Ft x 20.17 Ft |
|
Basement |
Other |
|
|
24.83 Ft x 16.17 Ft |
|
Basement |
3pc Bathroom |
|
|
.00 Ft x .00 Ft |
|
Basement |
Cold Room |
|
|
8.33 Ft x 9.50 Ft |
|
Basement |
Furnace |
|
|
6.58 Ft x 10.58 Ft |
|
Basement |
Storage |
|
|
13.17 Ft x 4.75 Ft |
|
Main Level |
Kitchen |
|
|
14.92 Ft x 15.08 Ft |
|
Main Level |
Dining Room |
|
|
11.17 Ft x 12.17 Ft |
|
Main Level |
Living Room |
|
|
15.83 Ft x 17.08 Ft |
|
Main Level |
4pc Bathroom |
|
|
.00 Ft x .00 Ft |
|
Main Level |
Primary Bedroom |
|
|
13.75 Ft x 15.17 Ft |
|
Main Level |
4pc Bathroom |
|
|
.00 Ft x .00 Ft |
|
Main Level |
Bedroom |
|
|
14.67 Ft x 9.25 Ft |
|
Main Level |
Bedroom |
|
|
14.58 Ft x 12.17 Ft |
|
Main Level |
Laundry Room |
|
|
9.50 Ft x 8.33 Ft |
|
Main Level |
2pc Bathroom |
|
|
.00 Ft x .00 Ft |
https://www.realtor.ca/real-estate/27542273/45069-twp-rd-424-rural-wainwright-no-61-md-of












