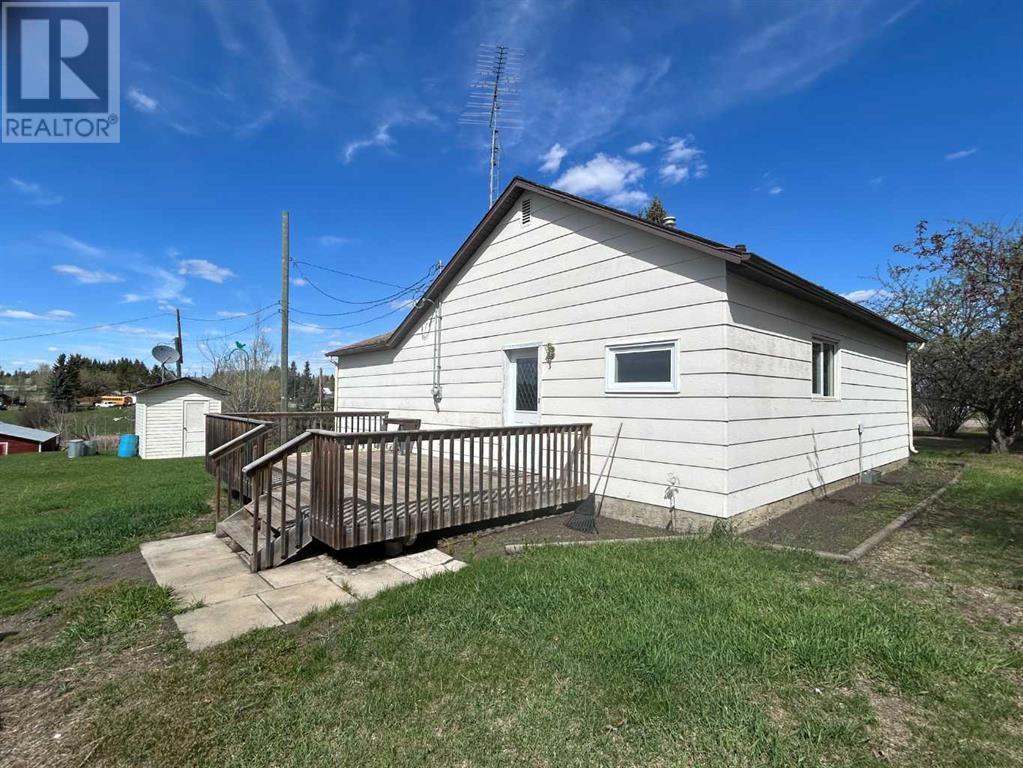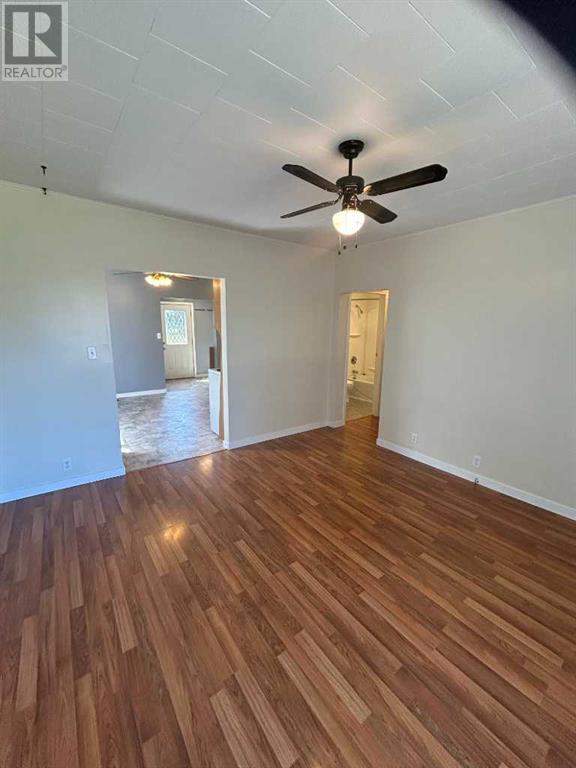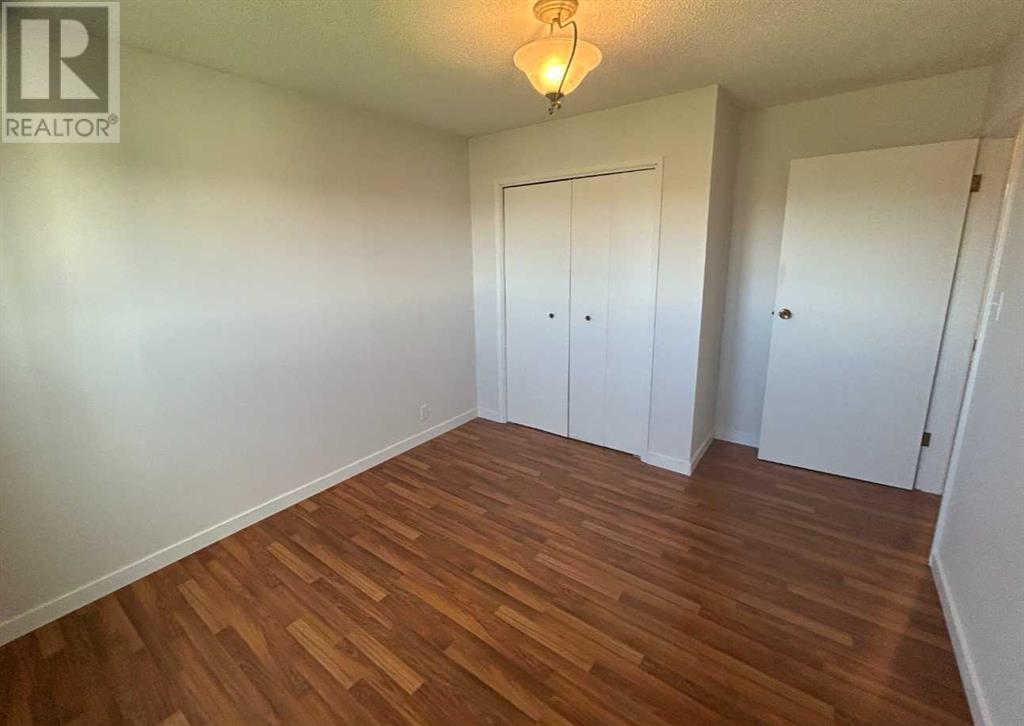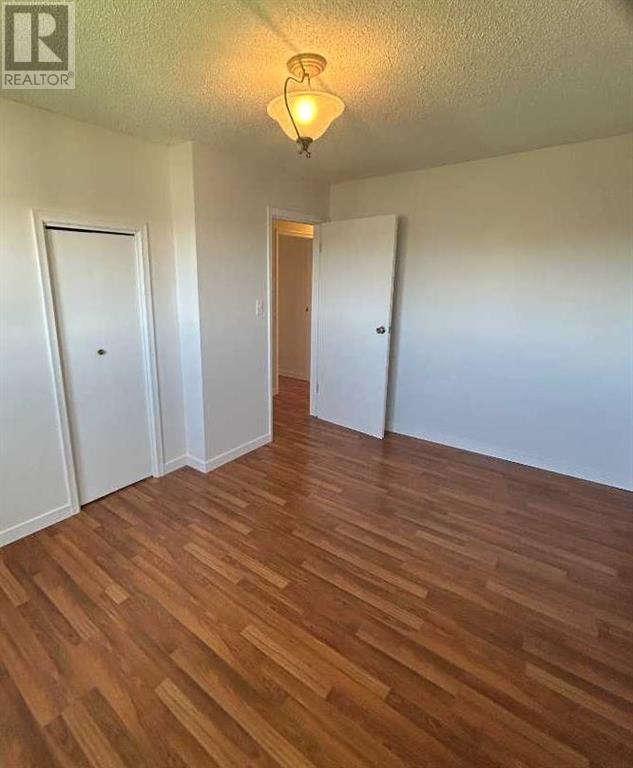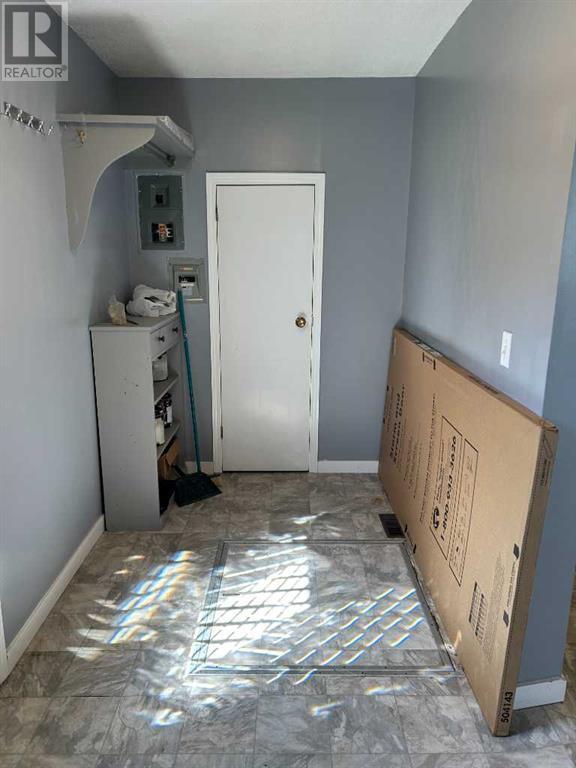3 Bedroom
2 Bathroom
1181 sqft
Bungalow
None
Forced Air
Acreage
$299,000
Pleasant Farm Acreage with the convenience of living near the Village known as "Home of the Dove." Very clean 3 bedroom home with 2 renovated bathrooms, and all key home appliances. Large Laundry Room and mudroom, extra storage in the partial basement. New Windows, Good Siding and Asphalt Shingles on the Home. Large 12ft x 20ft Deck leaves room for your choice of a hot tub or pergola. Plenty of room on this small farm with 22 acres, 3 part Barn, Small Workshop, Livestock Shelter(s), Single garage, open machinery shed with Large Lean-to, Round Wood Bin, and various other storage buildings. Property has a good bored water well, septic system, power and natural gas. Mature Trees make the yard site private. Plenty of room to work & play. Conveniently located adjacent to pavement and community with school, arena, etc. Come enjoy yourself, grow a garden, raise some animals and live the country life! Priced to sell, don't delay!!! (id:44104)
Property Details
|
MLS® Number
|
A2132825 |
|
Property Type
|
Single Family |
|
Amenities Near By
|
Golf Course, Playground, Water Nearby |
|
Community Features
|
Golf Course Development, Lake Privileges, Fishing |
|
Features
|
Pvc Window, No Animal Home, No Smoking Home |
|
Parking Space Total
|
12 |
|
Plan
|
1723406 |
|
Structure
|
Barn, Workshop, Deck |
Building
|
Bathroom Total
|
2 |
|
Bedrooms Above Ground
|
3 |
|
Bedrooms Total
|
3 |
|
Appliances
|
Refrigerator, Stove, Window Coverings, Washer & Dryer |
|
Architectural Style
|
Bungalow |
|
Basement Type
|
Partial |
|
Constructed Date
|
1940 |
|
Construction Material
|
Poured Concrete, Wood Frame |
|
Construction Style Attachment
|
Detached |
|
Cooling Type
|
None |
|
Exterior Finish
|
Composite Siding, Concrete |
|
Flooring Type
|
Laminate, Linoleum |
|
Foundation Type
|
Poured Concrete |
|
Heating Fuel
|
Natural Gas |
|
Heating Type
|
Forced Air |
|
Stories Total
|
1 |
|
Size Interior
|
1181 Sqft |
|
Total Finished Area
|
1181 Sqft |
|
Type
|
House |
Parking
Land
|
Acreage
|
Yes |
|
Fence Type
|
Partially Fenced |
|
Land Amenities
|
Golf Course, Playground, Water Nearby |
|
Size Irregular
|
22.05 |
|
Size Total
|
22.05 Ac|10 - 49 Acres |
|
Size Total Text
|
22.05 Ac|10 - 49 Acres |
|
Zoning Description
|
Ro - T2 |
Rooms
| Level |
Type |
Length |
Width |
Dimensions |
|
Main Level |
Other |
|
|
10.75 Ft x 5.58 Ft |
|
Main Level |
3pc Bathroom |
|
|
7.50 Ft x 5.67 Ft |
|
Main Level |
Other |
|
|
15.67 Ft x 11.33 Ft |
|
Main Level |
Laundry Room |
|
|
13.67 Ft x 9.00 Ft |
|
Main Level |
Living Room |
|
|
12.58 Ft x 13.17 Ft |
|
Main Level |
Bedroom |
|
|
8.00 Ft x 9.75 Ft |
|
Main Level |
4pc Bathroom |
|
|
7.92 Ft x 4.92 Ft |
|
Main Level |
Bedroom |
|
|
13.67 Ft x 8.67 Ft |
|
Main Level |
Primary Bedroom |
|
|
13.67 Ft x 9.83 Ft |
https://www.realtor.ca/real-estate/26914279/4502-50-street-myrnam

















