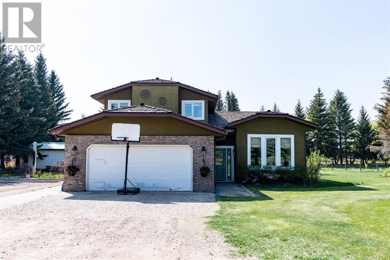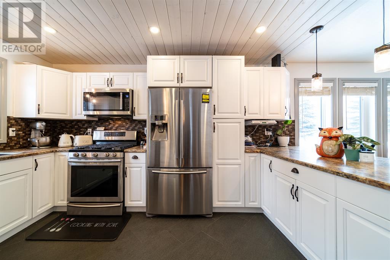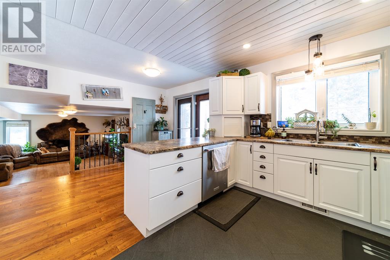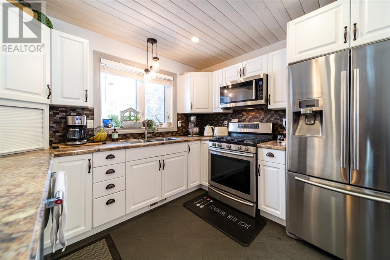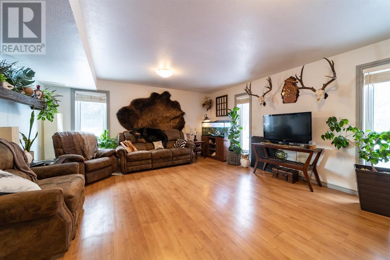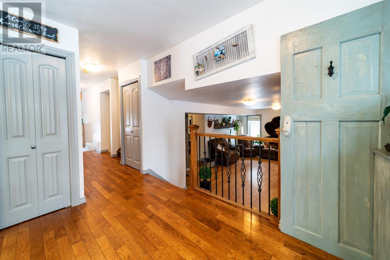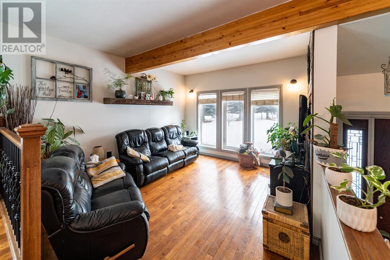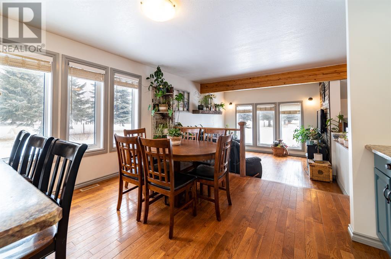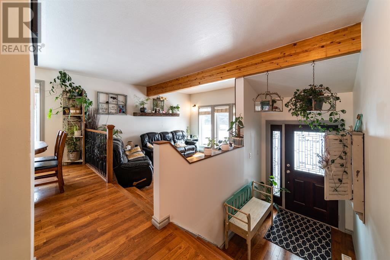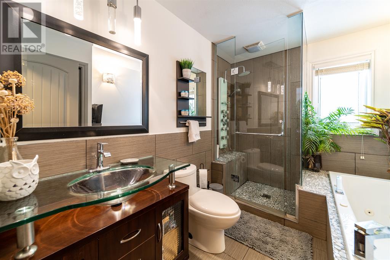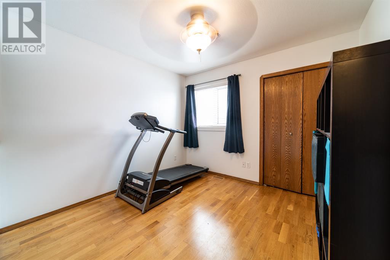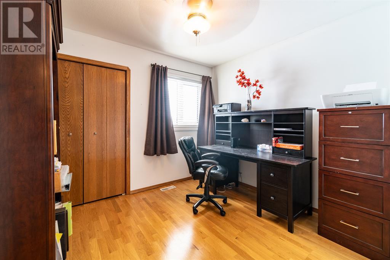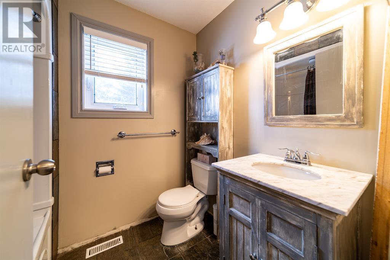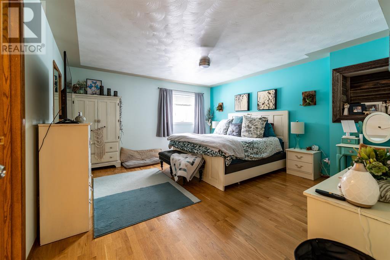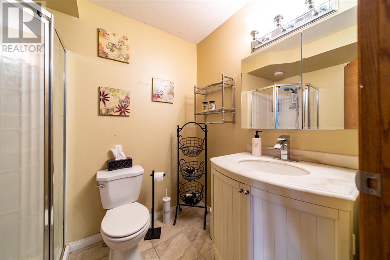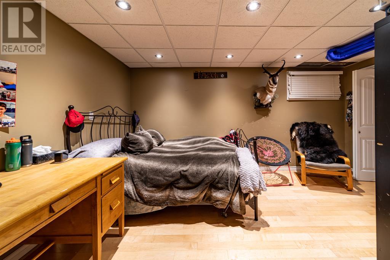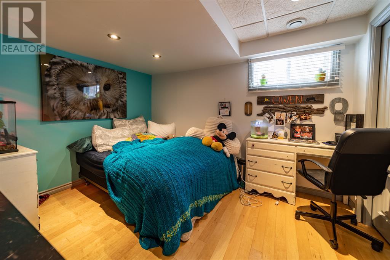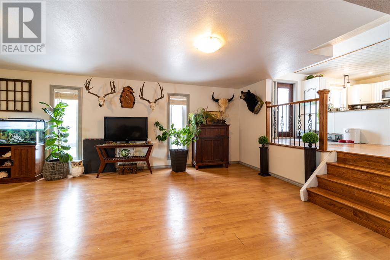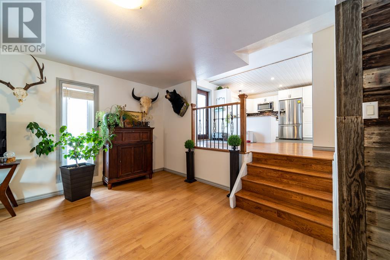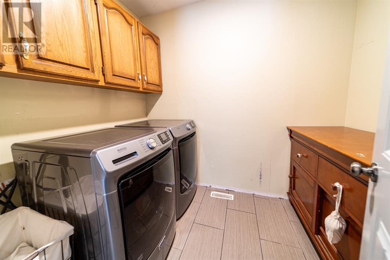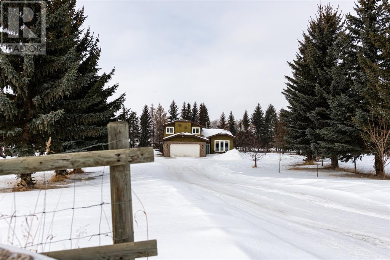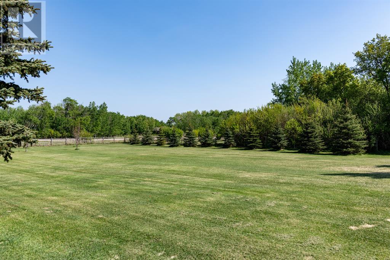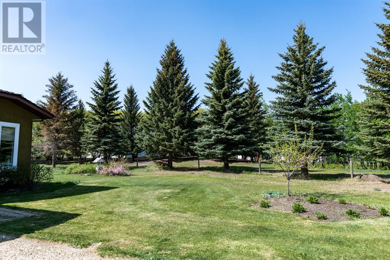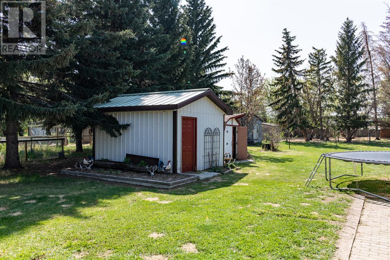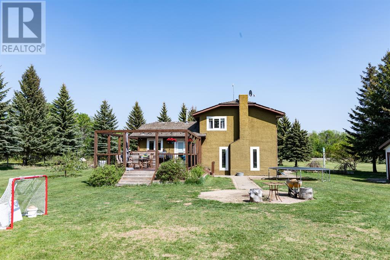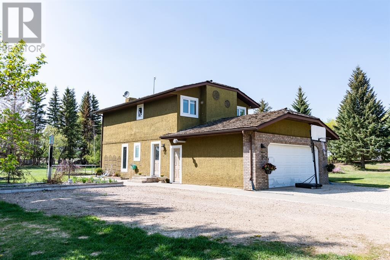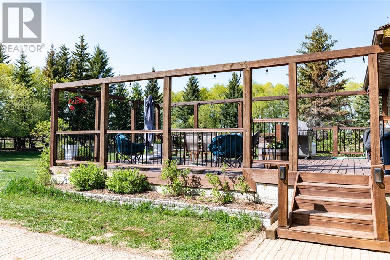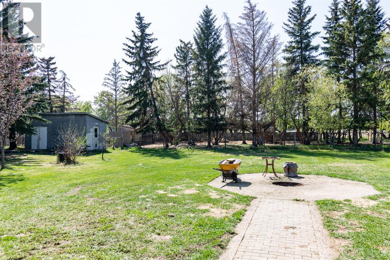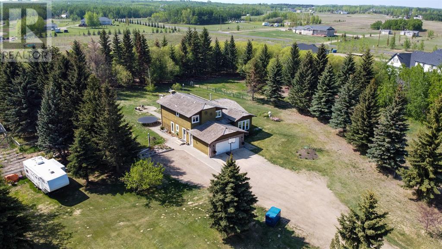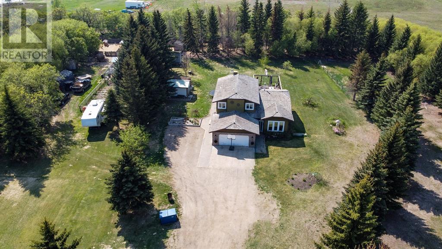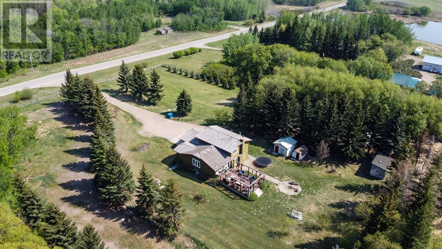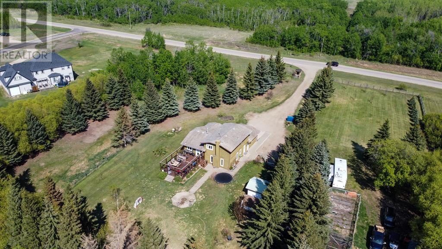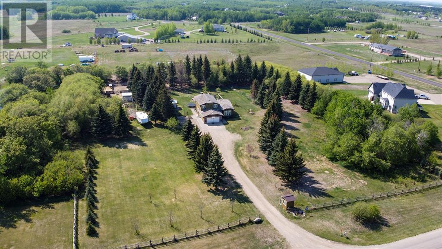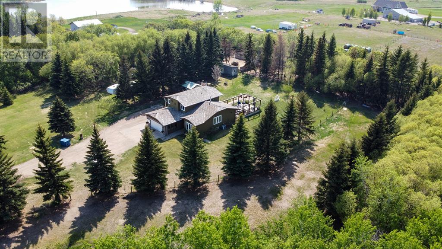5 Bedroom
3 Bathroom
2198 sqft
3 Level
Central Air Conditioning
Forced Air
Acreage
Fruit Trees, Garden Area, Landscaped
$489,900
ACREAGE! This immaculate, well-maintained 4 level split home is 2198 Sq. Ft. on three levels. The main level features an appealing front entry, very spacious sunken living area, formal dining area, and large kitchen, with patio doors onto the deck. All with very large, bright windows! The third level features a spacious family area, spa-like bathroom, completed laundry area, and a very functional mud area/back entry. On the second level you will find three bedrooms and a 4 piece bath, the master suite is extremely spacious with an ensuite and walk-in closet. The 4th level being the basement has a large bedroom, recreation area, and a lot of storage. Other features are an attached two car garage, central air conditioning, 3 sheds, mature landscaping, fully fenced, deck, fire pit , fenced area for livestock, and a lot of peace and quiet. Located 5 minutes south of Wainwright. (id:44104)
Property Details
|
MLS® Number
|
A2120949 |
|
Property Type
|
Single Family |
|
Neigbourhood
|
Rural Wainwright No. 61 |
|
Features
|
Treed |
|
Parking Space Total
|
8 |
|
Plan
|
0823642 |
|
Structure
|
Deck |
Building
|
Bathroom Total
|
3 |
|
Bedrooms Above Ground
|
3 |
|
Bedrooms Below Ground
|
2 |
|
Bedrooms Total
|
5 |
|
Age
|
New Building |
|
Appliances
|
Refrigerator, Stove, Microwave |
|
Architectural Style
|
3 Level |
|
Basement Development
|
Finished |
|
Basement Type
|
Full (finished) |
|
Construction Material
|
Wood Frame |
|
Construction Style Attachment
|
Detached |
|
Cooling Type
|
Central Air Conditioning |
|
Exterior Finish
|
Brick, Stucco |
|
Flooring Type
|
Hardwood, Slate |
|
Foundation Type
|
Poured Concrete |
|
Heating Type
|
Forced Air |
|
Size Interior
|
2198 Sqft |
|
Total Finished Area
|
2198 Sqft |
|
Type
|
House |
|
Utility Water
|
Well |
Parking
|
Concrete
|
|
|
Attached Garage
|
2 |
|
Gravel
|
|
|
R V
|
|
Land
|
Acreage
|
Yes |
|
Fence Type
|
Fence |
|
Landscape Features
|
Fruit Trees, Garden Area, Landscaped |
|
Sewer
|
Holding Tank |
|
Size Irregular
|
4.99 |
|
Size Total
|
4.99 Ac|2 - 4.99 Acres |
|
Size Total Text
|
4.99 Ac|2 - 4.99 Acres |
|
Zoning Description
|
Cr |
Rooms
| Level |
Type |
Length |
Width |
Dimensions |
|
Second Level |
Primary Bedroom |
|
|
14.58 Ft x 15.92 Ft |
|
Second Level |
3pc Bathroom |
|
|
5.58 Ft x 8.00 Ft |
|
Second Level |
4pc Bathroom |
|
|
7.25 Ft x 5.75 Ft |
|
Second Level |
Bedroom |
|
|
11.83 Ft x 4.00 Ft |
|
Second Level |
Bedroom |
|
|
9.92 Ft x 10.33 Ft |
|
Basement |
Bedroom |
|
|
11.17 Ft x 15.33 Ft |
|
Basement |
Bedroom |
|
|
11.17 Ft x 15.33 Ft |
|
Basement |
Furnace |
|
|
13.08 Ft x 12.00 Ft |
|
Basement |
Storage |
|
|
13.08 Ft x 5.50 Ft |
|
Main Level |
Foyer |
|
|
5.50 Ft x 10.00 Ft |
|
Main Level |
Living Room |
|
|
14.00 Ft x 12.92 Ft |
|
Main Level |
Dining Room |
|
|
10.08 Ft x 13.75 Ft |
|
Main Level |
Kitchen |
|
|
14.50 Ft x 17.67 Ft |
|
Main Level |
4pc Bathroom |
|
|
10.33 Ft x 7.25 Ft |
|
Main Level |
Laundry Room |
|
|
6.50 Ft x 7.83 Ft |
|
Main Level |
Other |
|
|
14.00 Ft x 4.08 Ft |
https://www.realtor.ca/real-estate/26719077/441058-rge-rd-65-rural-wainwright-no-61-md-of



