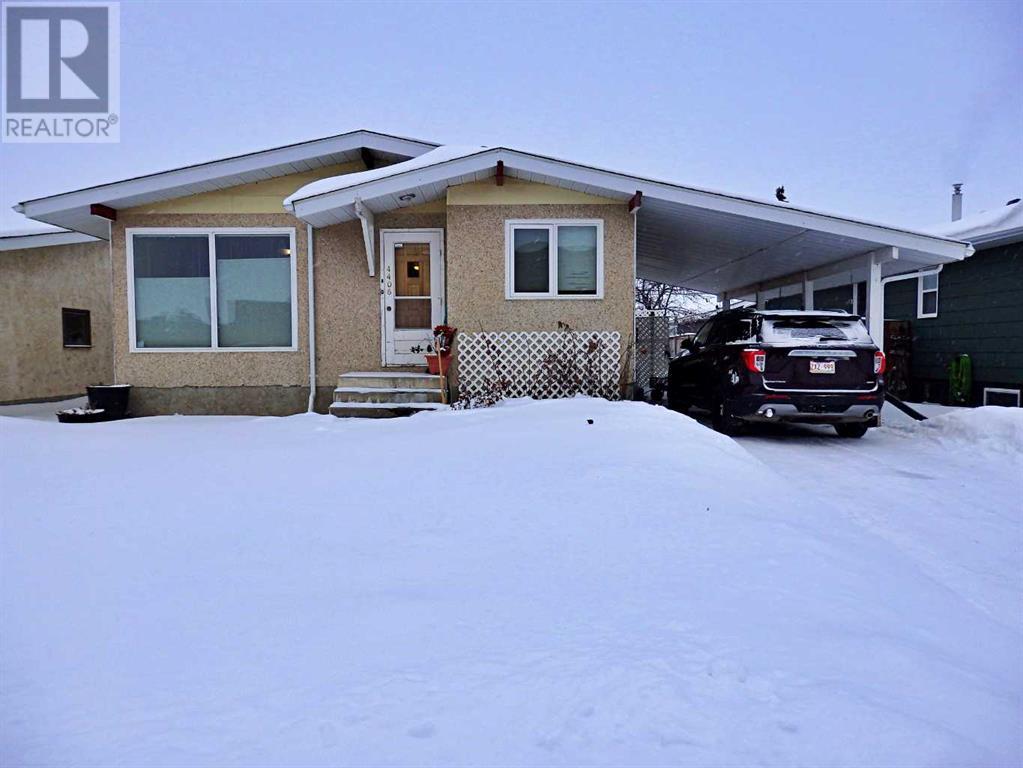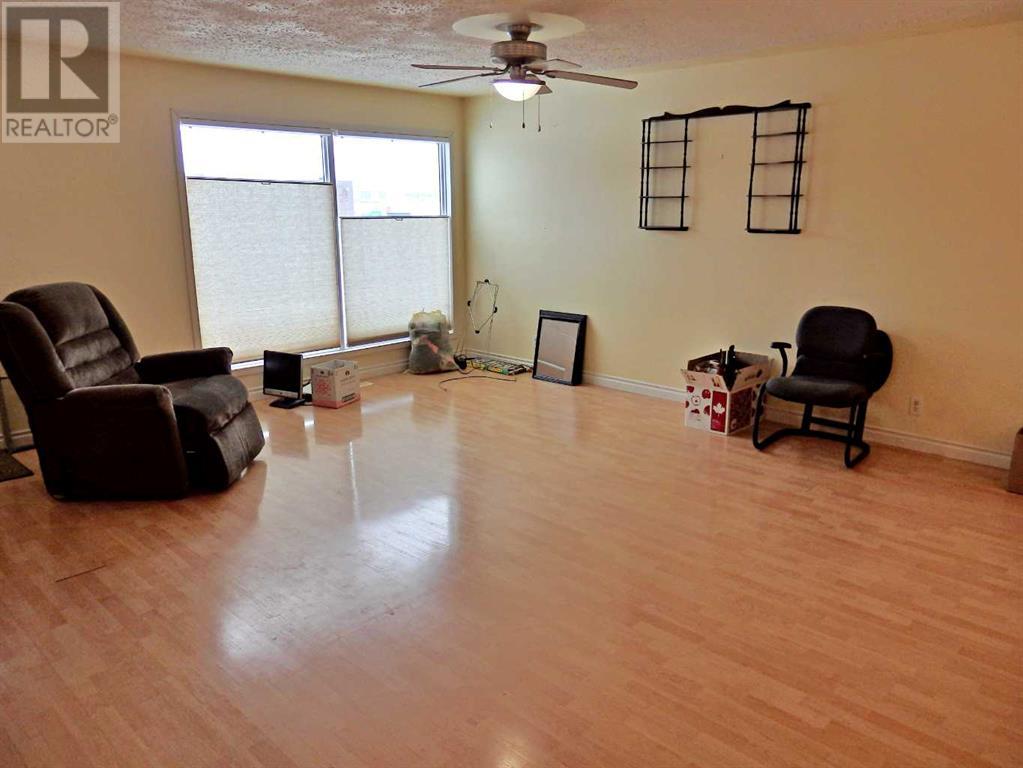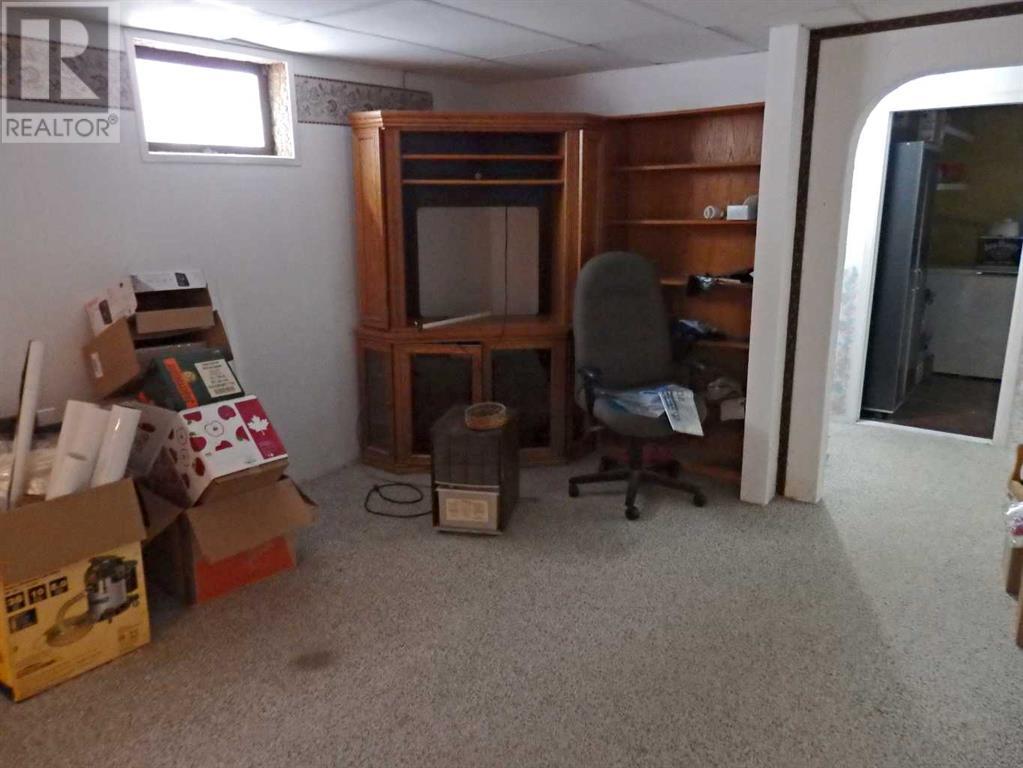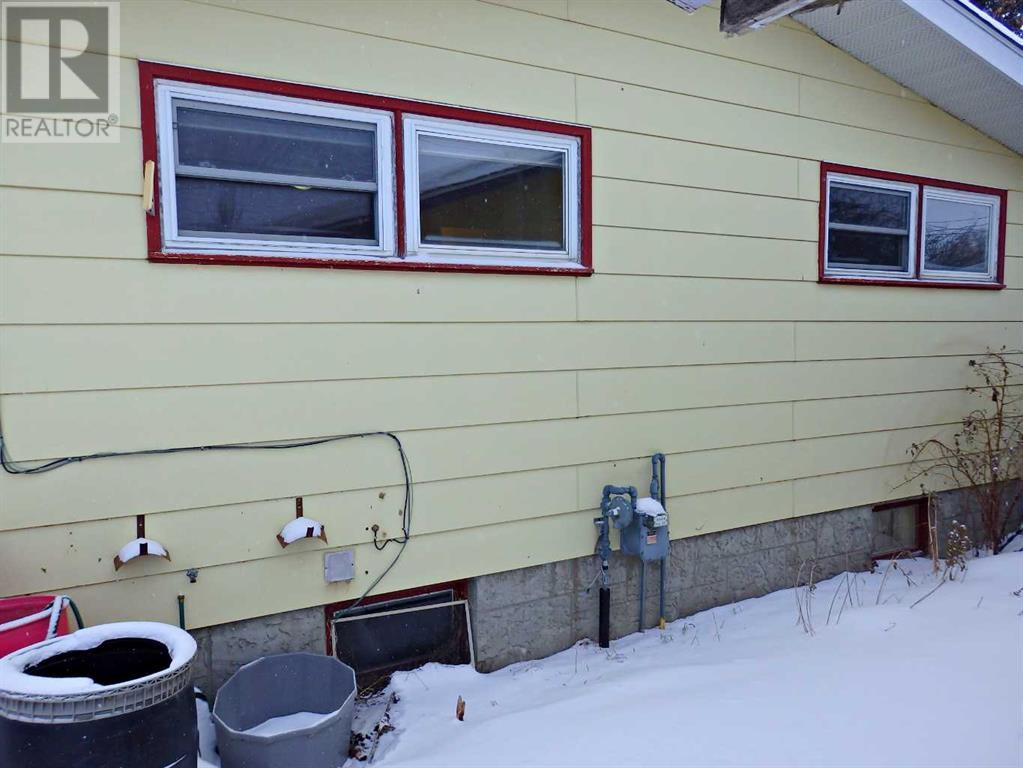4406 49 Avenue Vermilion, Alberta T9X 1P7
3 Bedroom
2 Bathroom
1110 sqft
Bungalow
None
Forced Air
Lawn
$249,000
Well-kept 80's bungalow (1,110 SQ FT) situated across from Vermilion Elementary School. The full-sized lot also supplies a large-detached-heated garage (22'x23') as well as a spacious covered-carport, large storage shed, perennial flowers, and a few choice trees. The home saw a major kitchen renovation and dining room remodeling in the early 2000's, which opened up the main area, nicely. Multiple windows have been updated to vinyl in recent years. Shingles & soffit were replaced in 2012. Vacant and can accommodate an immediate possession transfer. (id:44104)
Property Details
| MLS® Number | A2192349 |
| Property Type | Single Family |
| Community Name | Vermilion |
| Amenities Near By | Playground, Schools, Shopping |
| Features | Pvc Window |
| Parking Space Total | 3 |
| Plan | 446tr |
| Structure | Shed, Deck |
Building
| Bathroom Total | 2 |
| Bedrooms Above Ground | 2 |
| Bedrooms Below Ground | 1 |
| Bedrooms Total | 3 |
| Appliances | Refrigerator, Dishwasher, Stove, Freezer, Window Coverings, Washer & Dryer |
| Architectural Style | Bungalow |
| Basement Development | Partially Finished |
| Basement Type | Full (partially Finished) |
| Constructed Date | 1981 |
| Construction Material | Poured Concrete |
| Construction Style Attachment | Detached |
| Cooling Type | None |
| Exterior Finish | Concrete, Stucco |
| Flooring Type | Carpeted, Laminate, Linoleum |
| Foundation Type | Poured Concrete |
| Heating Fuel | Natural Gas |
| Heating Type | Forced Air |
| Stories Total | 1 |
| Size Interior | 1110 Sqft |
| Total Finished Area | 1110 Sqft |
| Type | House |
Parking
| Detached Garage | 2 |
Land
| Acreage | No |
| Fence Type | Partially Fenced |
| Land Amenities | Playground, Schools, Shopping |
| Landscape Features | Lawn |
| Size Depth | 36.57 M |
| Size Frontage | 15.24 M |
| Size Irregular | 6000.00 |
| Size Total | 6000 Sqft|4,051 - 7,250 Sqft |
| Size Total Text | 6000 Sqft|4,051 - 7,250 Sqft |
| Zoning Description | R1 |
Rooms
| Level | Type | Length | Width | Dimensions |
|---|---|---|---|---|
| Basement | Furnace | 13.83 Ft x 9.58 Ft | ||
| Basement | 3pc Bathroom | Measurements not available | ||
| Basement | Family Room | 25.33 Ft x 12.67 Ft | ||
| Basement | Bedroom | 14.50 Ft x 11.25 Ft | ||
| Main Level | Kitchen | 18.25 Ft x 11.50 Ft | ||
| Main Level | Living Room | 16.17 Ft x 16.08 Ft | ||
| Main Level | Dining Room | 14.25 Ft x 9.75 Ft | ||
| Main Level | 4pc Bathroom | Measurements not available | ||
| Main Level | Primary Bedroom | 14.42 Ft x 9.83 Ft | ||
| Main Level | Bedroom | 13.42 Ft x 10.75 Ft |
https://www.realtor.ca/real-estate/27880979/4406-49-avenue-vermilion-vermilion
Interested?
Contact us for more information














































