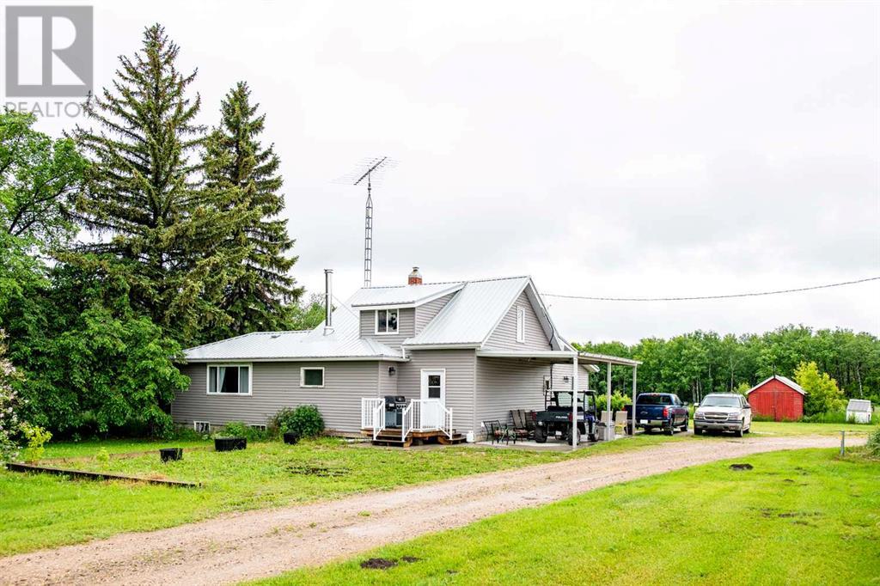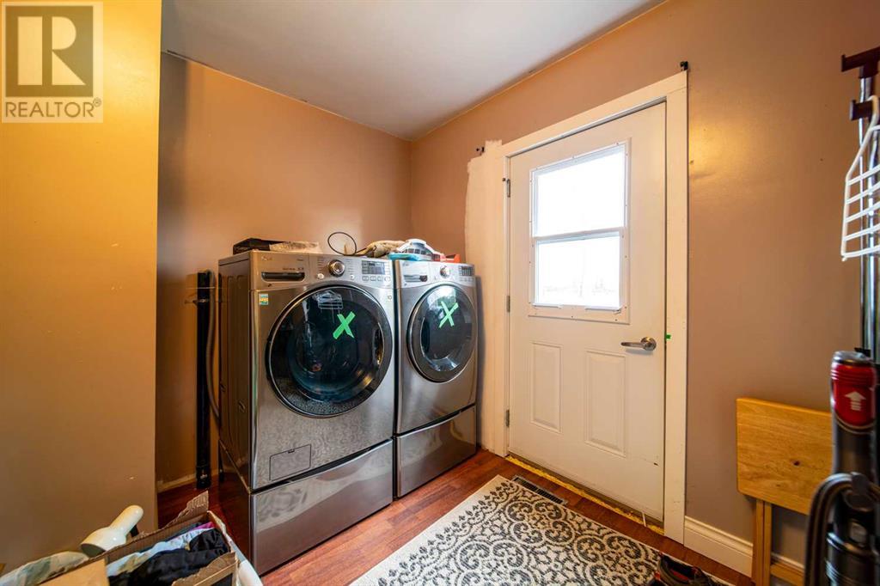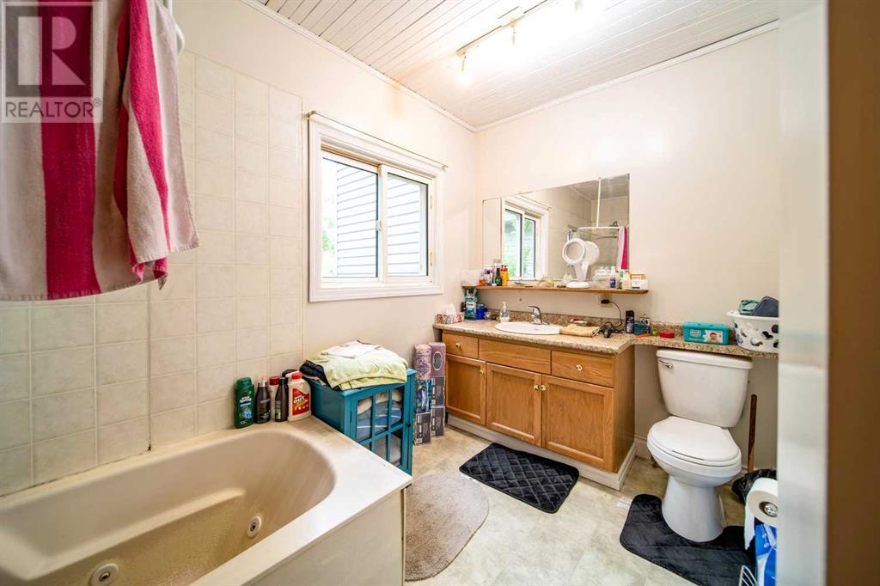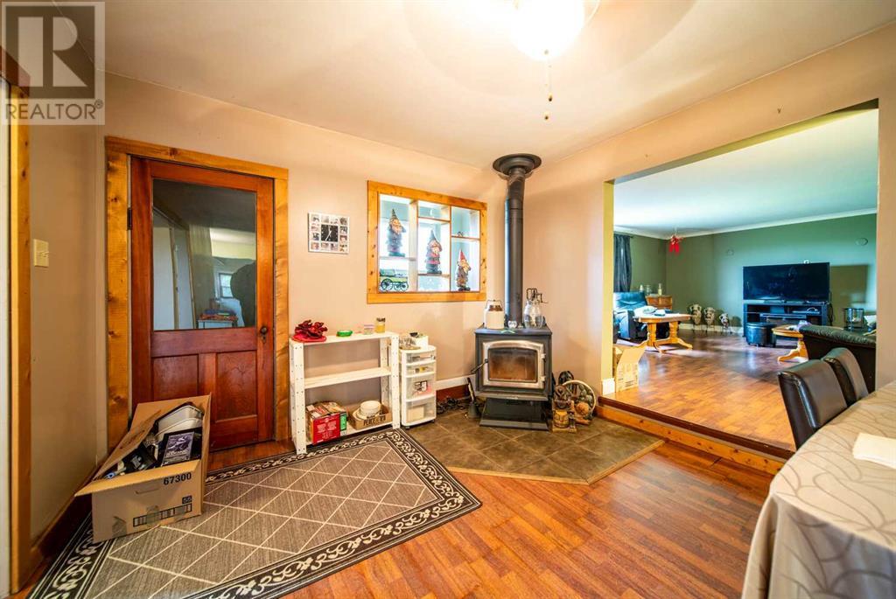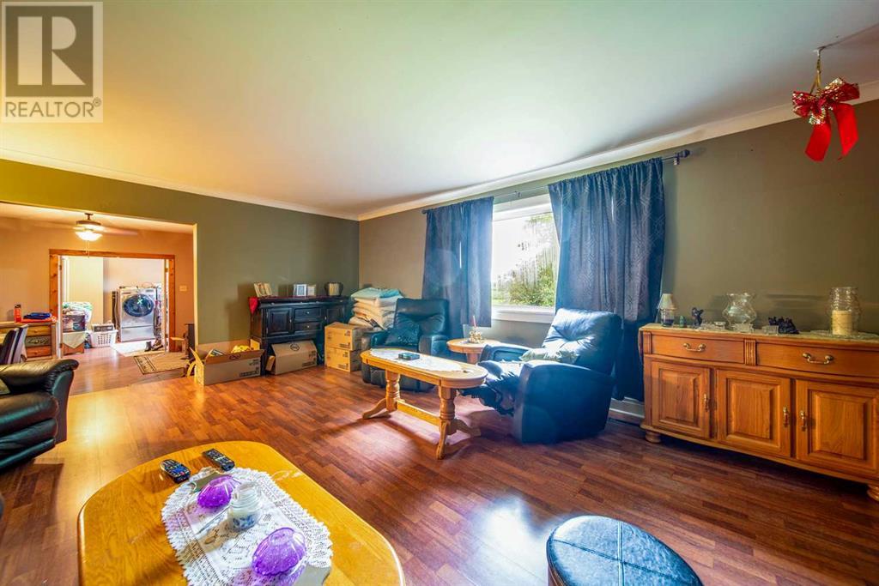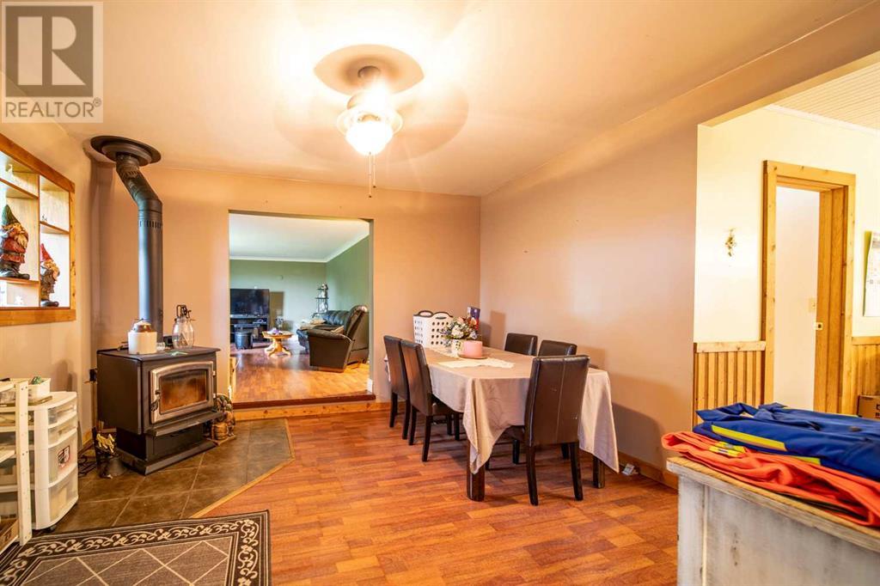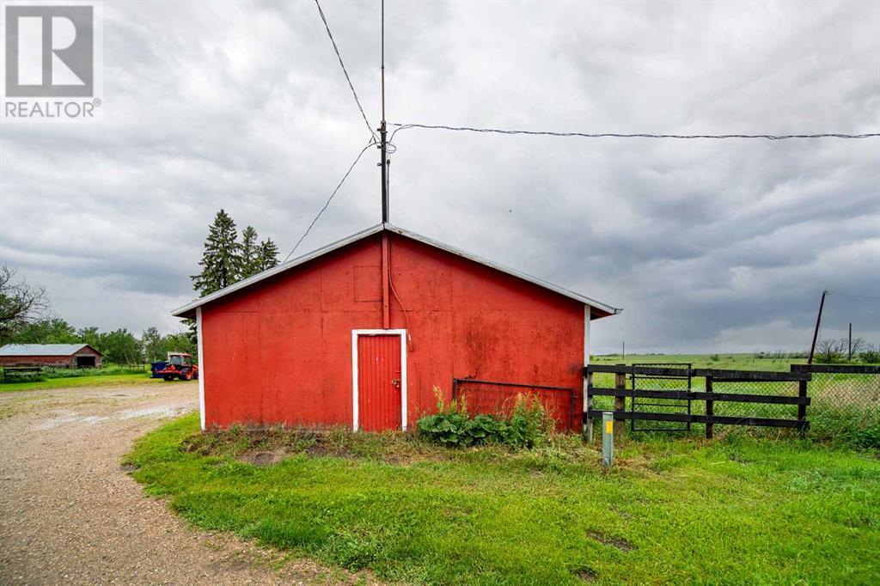3 Bedroom
2 Bathroom
1845 sqft
Fireplace
None
Forced Air
Acreage
Landscaped, Lawn
$330,000
Welcome to this charming 1845 sq. ft. 1 1/2 storey home, seamlessly blending historic charm with modern updates. Boasting 3 bedrooms and 1 1/2 baths, this home offers ample space for comfortable living. The spacious living room invites relaxation, while the cozy sitting room with a wood stove provides warmth and character. The large, updated kitchen is perfect for culinary enthusiasts. Recent upgrades include a new metal roof and new siding, ensuring durability and curb appeal. The property features a substantial 44x44 shop, ideal for various projects or storage, a 24x24 single car garage, and an 18x32 granary with a concrete floor that can be easily transformed into a barn. The entire property is perimeter fenced with some cross fencing, making it perfect for livestock or agricultural endeavors. Embrace the charm and potential of this historic home with modern amenities. (id:44104)
Property Details
|
MLS® Number
|
A2144478 |
|
Property Type
|
Single Family |
|
Neigbourhood
|
Rural Wainwright No. 61 |
|
Parking Space Total
|
10 |
|
Plan
|
1 |
|
Structure
|
Deck |
Building
|
Bathroom Total
|
2 |
|
Bedrooms Above Ground
|
3 |
|
Bedrooms Total
|
3 |
|
Appliances
|
Washer, Refrigerator, Dishwasher, Stove, Dryer |
|
Basement Development
|
Partially Finished |
|
Basement Type
|
Partial (partially Finished) |
|
Constructed Date
|
1946 |
|
Construction Material
|
Wood Frame |
|
Construction Style Attachment
|
Detached |
|
Cooling Type
|
None |
|
Fireplace Present
|
Yes |
|
Fireplace Total
|
1 |
|
Flooring Type
|
Laminate, Linoleum |
|
Foundation Type
|
Poured Concrete |
|
Half Bath Total
|
1 |
|
Heating Fuel
|
Natural Gas |
|
Heating Type
|
Forced Air |
|
Stories Total
|
2 |
|
Size Interior
|
1845 Sqft |
|
Total Finished Area
|
1845 Sqft |
|
Type
|
House |
|
Utility Water
|
Well |
Parking
Land
|
Acreage
|
Yes |
|
Fence Type
|
Fence |
|
Landscape Features
|
Landscaped, Lawn |
|
Size Irregular
|
11.98 |
|
Size Total
|
11.98 Ac|10 - 49 Acres |
|
Size Total Text
|
11.98 Ac|10 - 49 Acres |
|
Zoning Description
|
Ag |
Rooms
| Level |
Type |
Length |
Width |
Dimensions |
|
Second Level |
2pc Bathroom |
|
|
5.00 Ft x 4.00 Ft |
|
Second Level |
Bedroom |
|
|
9.17 Ft x 13.50 Ft |
|
Second Level |
Bedroom |
|
|
10.00 Ft x 7.00 Ft |
|
Basement |
Family Room |
|
|
14.00 Ft x 20.75 Ft |
|
Basement |
Furnace |
|
|
15.00 Ft x 20.00 Ft |
|
Main Level |
Living Room |
|
|
15.33 Ft x 21.50 Ft |
|
Main Level |
Den |
|
|
13.25 Ft x 11.50 Ft |
|
Main Level |
Laundry Room |
|
|
11.17 Ft x 13.33 Ft |
|
Main Level |
Primary Bedroom |
|
|
12.17 Ft x 14.67 Ft |
|
Main Level |
Kitchen |
|
|
16.00 Ft x 15.50 Ft |
|
Main Level |
Dining Room |
|
|
13.17 Ft x 12.17 Ft |
|
Main Level |
4pc Bathroom |
|
|
6.83 Ft x 11.67 Ft |
https://www.realtor.ca/real-estate/27093657/440004-rge-rd-30-rural-wainwright-no-61-md-of



