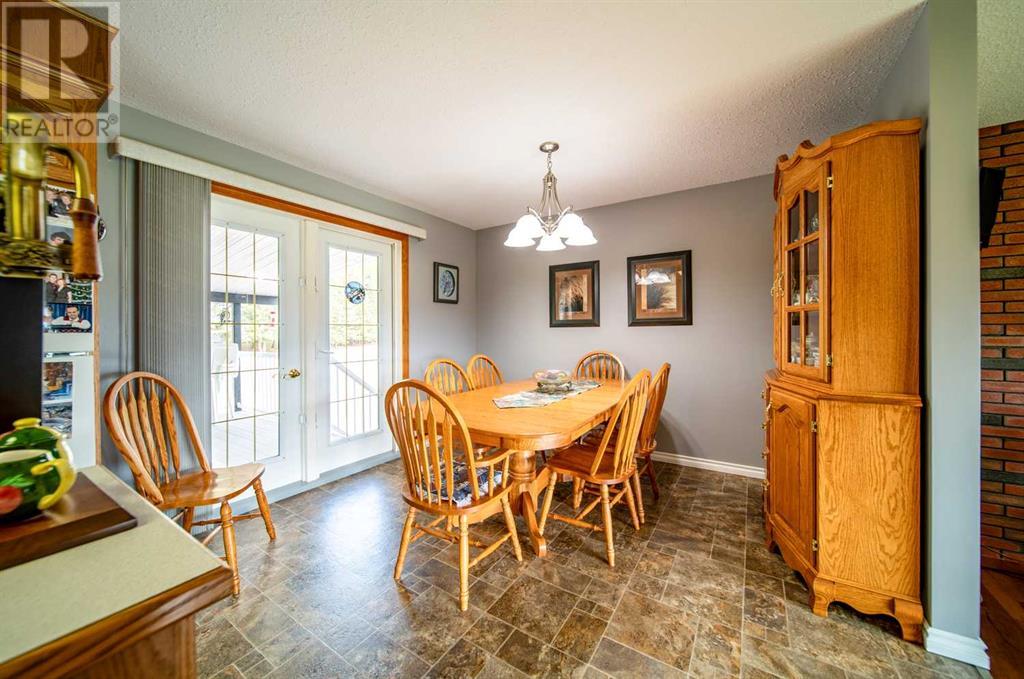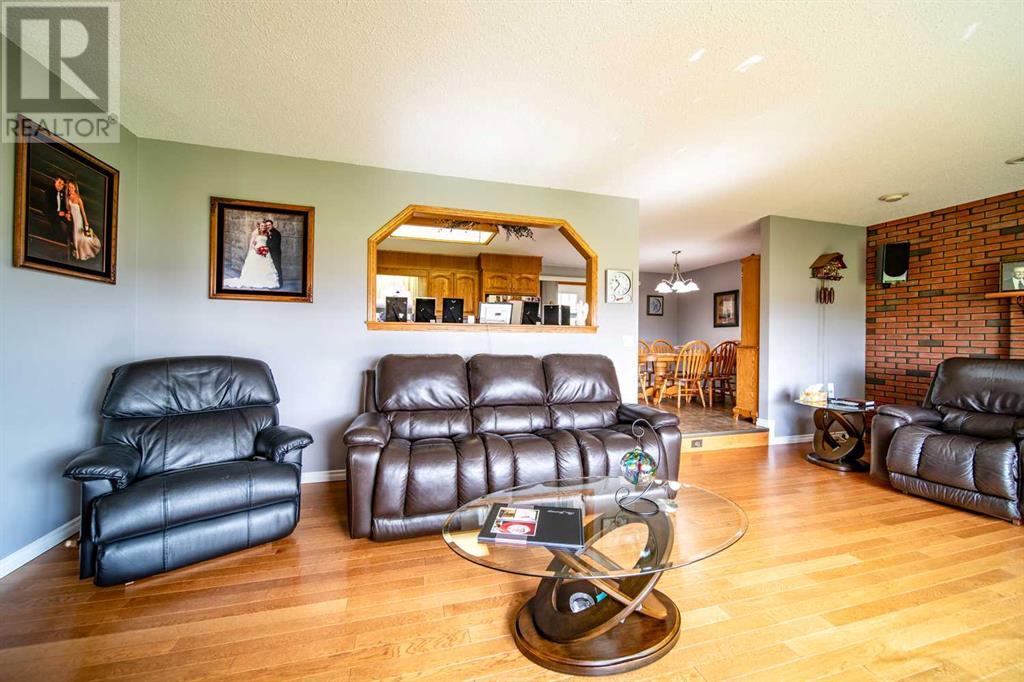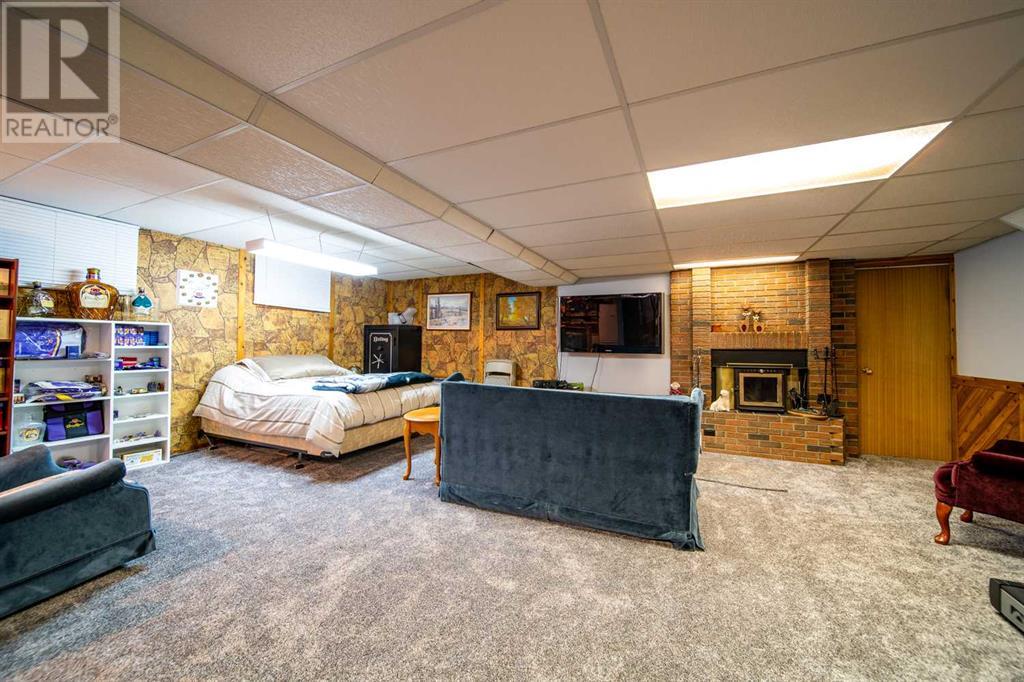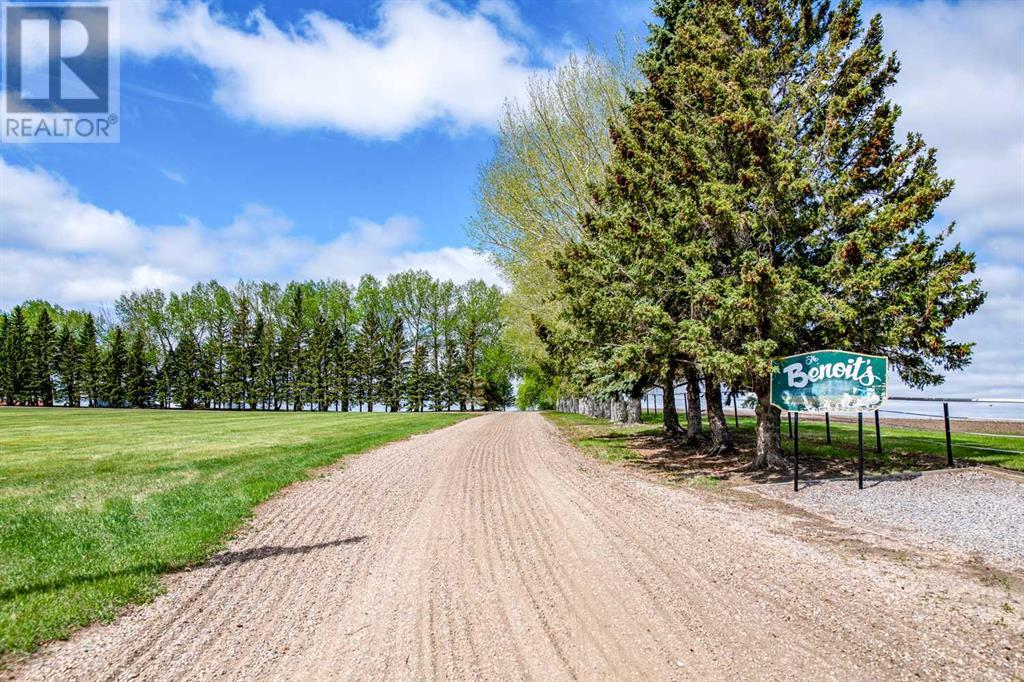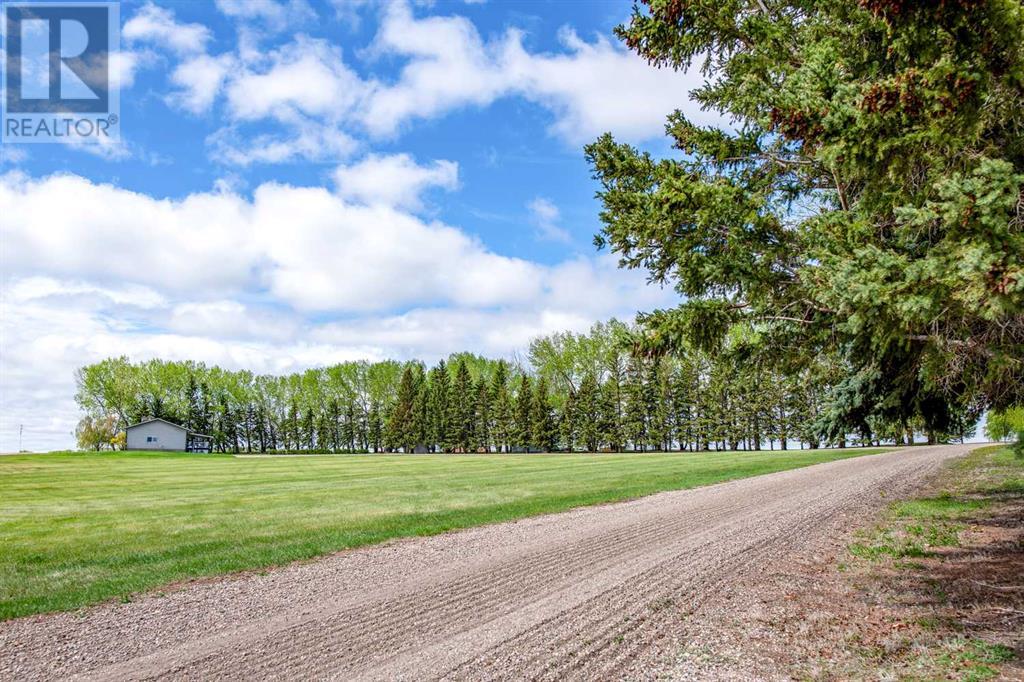4 Bedroom
3 Bathroom
1495 sqft
Bungalow
Fireplace
Central Air Conditioning
Forced Air
Acreage
Garden Area, Landscaped, Lawn
$579,000
Discover your dream home on a beautiful, mature acreage northeast of Chauvin. This 1495 sq ft residence boasts numerous updates, including triple-glazed windows, high-efficiency furnaces, new siding, and shingles. Relax or entertain on the 12' x 24' covered composite deck.Inside, the home features four spacious bedrooms and three modern bathrooms. Enjoy the convenience of main floor laundry, central air, and a power transfer switch for generator power. The central vacuum system and two wood-burning fireplaces add to the home's comfort and functionality. The kitchen is adorned with elegant oak cabinets, and the attached double garage offers ample space for your vehicles.The expansive yard is partially fenced, providing a safe space for children and pets to play. A standout feature of this property is the impressive 40' x 60' shop, equipped with radiant in floor heat, a 16' high door, and a 30' x 40' concrete apron, perfect for various projects and storage needs.This property combines modern amenities with serene country living, making it an ideal sanctuary for families and hobbyists alike. Don't miss this opportunity to own a slice of paradise in a picturesque setting. (id:44104)
Property Details
|
MLS® Number
|
A2134042 |
|
Property Type
|
Single Family |
|
Neigbourhood
|
Rural Wainwright No. 61 |
|
Features
|
Gas Bbq Hookup |
|
Plan
|
2321873 |
|
Structure
|
Deck |
Building
|
Bathroom Total
|
3 |
|
Bedrooms Above Ground
|
3 |
|
Bedrooms Below Ground
|
1 |
|
Bedrooms Total
|
4 |
|
Appliances
|
Washer, Refrigerator, Stove, Dryer, Microwave Range Hood Combo, Garage Door Opener |
|
Architectural Style
|
Bungalow |
|
Basement Development
|
Finished |
|
Basement Type
|
Full (finished) |
|
Constructed Date
|
1980 |
|
Construction Material
|
Wood Frame |
|
Construction Style Attachment
|
Detached |
|
Cooling Type
|
Central Air Conditioning |
|
Fireplace Present
|
Yes |
|
Fireplace Total
|
2 |
|
Flooring Type
|
Carpeted, Hardwood, Laminate, Linoleum |
|
Foundation Type
|
Poured Concrete |
|
Heating Fuel
|
Natural Gas |
|
Heating Type
|
Forced Air |
|
Stories Total
|
1 |
|
Size Interior
|
1495 Sqft |
|
Total Finished Area
|
1495 Sqft |
|
Type
|
House |
|
Utility Water
|
Well |
Parking
Land
|
Acreage
|
Yes |
|
Fence Type
|
Fence |
|
Landscape Features
|
Garden Area, Landscaped, Lawn |
|
Sewer
|
Pump, Septic Tank |
|
Size Irregular
|
16.01 |
|
Size Total
|
16.01 Ac|10 - 49 Acres |
|
Size Total Text
|
16.01 Ac|10 - 49 Acres |
|
Zoning Description
|
Cr |
Rooms
| Level |
Type |
Length |
Width |
Dimensions |
|
Basement |
Family Room |
|
|
22.83 Ft x 17.33 Ft |
|
Basement |
Recreational, Games Room |
|
|
13.00 Ft x 12.67 Ft |
|
Basement |
3pc Bathroom |
|
|
7.17 Ft x 6.17 Ft |
|
Basement |
Office |
|
|
10.17 Ft x 6.50 Ft |
|
Basement |
Bedroom |
|
|
11.25 Ft x 10.50 Ft |
|
Basement |
Storage |
|
|
10.50 Ft x 6.00 Ft |
|
Basement |
Storage |
|
|
4.00 Ft x 10.50 Ft |
|
Main Level |
Kitchen |
|
|
11.00 Ft x 11.33 Ft |
|
Main Level |
Dining Room |
|
|
11.00 Ft x 10.50 Ft |
|
Main Level |
Other |
|
|
11.00 Ft x 5.42 Ft |
|
Main Level |
Living Room |
|
|
22.75 Ft x 11.00 Ft |
|
Main Level |
Foyer |
|
|
13.00 Ft x 7.75 Ft |
|
Main Level |
Laundry Room |
|
|
11.42 Ft x 8.25 Ft |
|
Main Level |
4pc Bathroom |
|
|
11.42 Ft x 8.25 Ft |
|
Main Level |
Bedroom |
|
|
11.25 Ft x 9.33 Ft |
|
Main Level |
Bedroom |
|
|
11.25 Ft x 8.67 Ft |
|
Main Level |
Primary Bedroom |
|
|
11.25 Ft x 12.50 Ft |
|
Main Level |
3pc Bathroom |
|
|
9.00 Ft x 4.75 Ft |
https://www.realtor.ca/real-estate/26929239/434042-rge-rd-14-rural-wainwright-no-61-md-of






