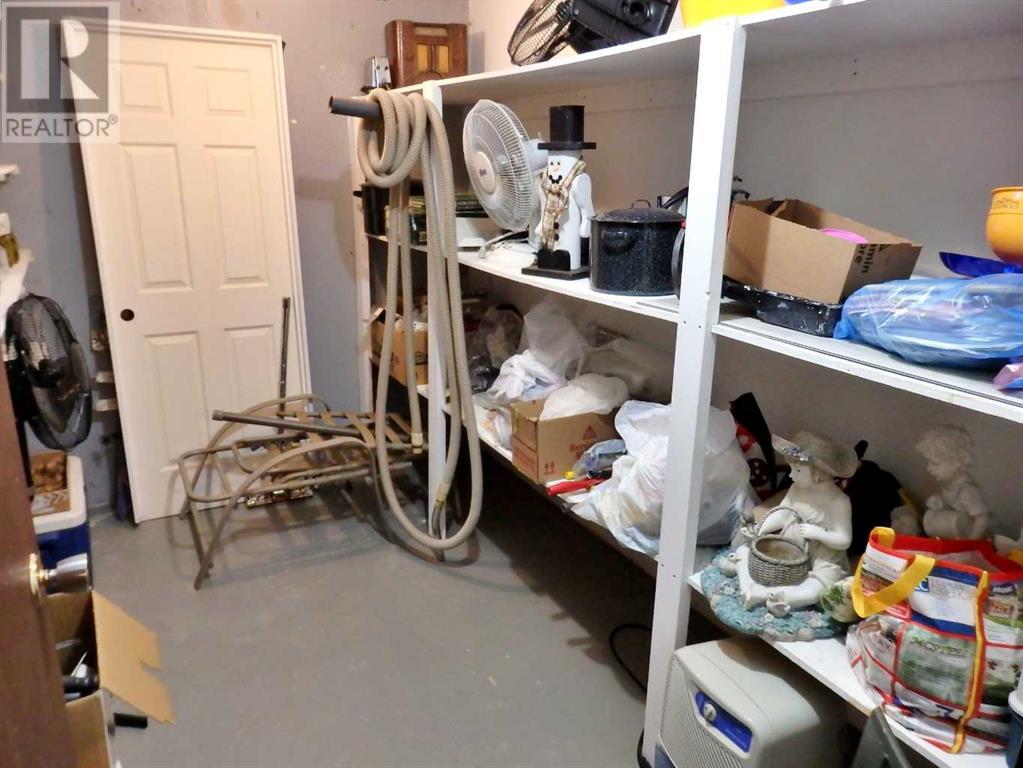4 Bedroom
2 Bathroom
1080 sqft
4 Level
Central Air Conditioning
Forced Air
Lawn
$334,900
Major 'WOW' factor in this "One Owner Home!" Renovated to the nines! Complete kitchen overhaul with quartz countertops, soft close drawers, and designer's choice cabinetry (appliances still on warranty.) Updates GALORE; ALL new vinyl windows, central A/C, High Efficiency Furnace, HWT, PEX Piping, Flooring, Lighting, to name some of the majors. On the exterior, the oversized lot (6,600 SQ FT) supplies a gorgeous covered deck with composite railing as well as a walk-out basement entry-point. Also in the partially fenced back-yard; a 24' x 24' heated garage with a brand new overhead door. Care & pride of ownership can be recognized at every turn. (id:44104)
Property Details
|
MLS® Number
|
A2204271 |
|
Property Type
|
Single Family |
|
Community Name
|
Vermilion |
|
Amenities Near By
|
Schools, Shopping |
|
Features
|
Pvc Window, French Door, No Animal Home, No Smoking Home |
|
Parking Space Total
|
2 |
|
Plan
|
7621089 |
Building
|
Bathroom Total
|
2 |
|
Bedrooms Above Ground
|
3 |
|
Bedrooms Below Ground
|
1 |
|
Bedrooms Total
|
4 |
|
Appliances
|
Refrigerator, Dishwasher, Stove, Window Coverings, Garage Door Opener, Washer & Dryer |
|
Architectural Style
|
4 Level |
|
Basement Development
|
Partially Finished |
|
Basement Type
|
Full (partially Finished) |
|
Constructed Date
|
1979 |
|
Construction Material
|
Poured Concrete |
|
Construction Style Attachment
|
Detached |
|
Cooling Type
|
Central Air Conditioning |
|
Exterior Finish
|
Concrete, Vinyl Siding |
|
Flooring Type
|
Carpeted, Vinyl |
|
Foundation Type
|
Poured Concrete |
|
Half Bath Total
|
1 |
|
Heating Fuel
|
Natural Gas |
|
Heating Type
|
Forced Air |
|
Size Interior
|
1080 Sqft |
|
Total Finished Area
|
1080 Sqft |
|
Type
|
House |
Parking
Land
|
Acreage
|
No |
|
Fence Type
|
Partially Fenced |
|
Land Amenities
|
Schools, Shopping |
|
Landscape Features
|
Lawn |
|
Size Depth
|
36.57 M |
|
Size Frontage
|
16.76 M |
|
Size Irregular
|
6600.00 |
|
Size Total
|
6600 Sqft|4,051 - 7,250 Sqft |
|
Size Total Text
|
6600 Sqft|4,051 - 7,250 Sqft |
|
Zoning Description
|
R2 |
Rooms
| Level |
Type |
Length |
Width |
Dimensions |
|
Second Level |
4pc Bathroom |
|
|
Measurements not available |
|
Second Level |
Bedroom |
|
|
9.92 Ft x 8.25 Ft |
|
Second Level |
Bedroom |
|
|
9.92 Ft x 8.25 Ft |
|
Second Level |
Primary Bedroom |
|
|
13.42 Ft x 11.67 Ft |
|
Second Level |
2pc Bathroom |
|
|
Measurements not available |
|
Basement |
Furnace |
|
|
18.92 Ft x 13.00 Ft |
|
Basement |
Other |
|
|
10.50 Ft x 10.75 Ft |
|
Lower Level |
Family Room |
|
|
18.67 Ft x 15.00 Ft |
|
Lower Level |
Other |
|
|
8.00 Ft x 4.67 Ft |
|
Lower Level |
Bedroom |
|
|
11.92 Ft x 9.42 Ft |
|
Main Level |
Dining Room |
|
|
10.92 Ft x 9.92 Ft |
|
Main Level |
Kitchen |
|
|
11.42 Ft x 9.92 Ft |
|
Main Level |
Living Room |
|
|
17.25 Ft x 13.42 Ft |
https://www.realtor.ca/real-estate/28054808/4235-48a-avenue-vermilion-vermilion



















































