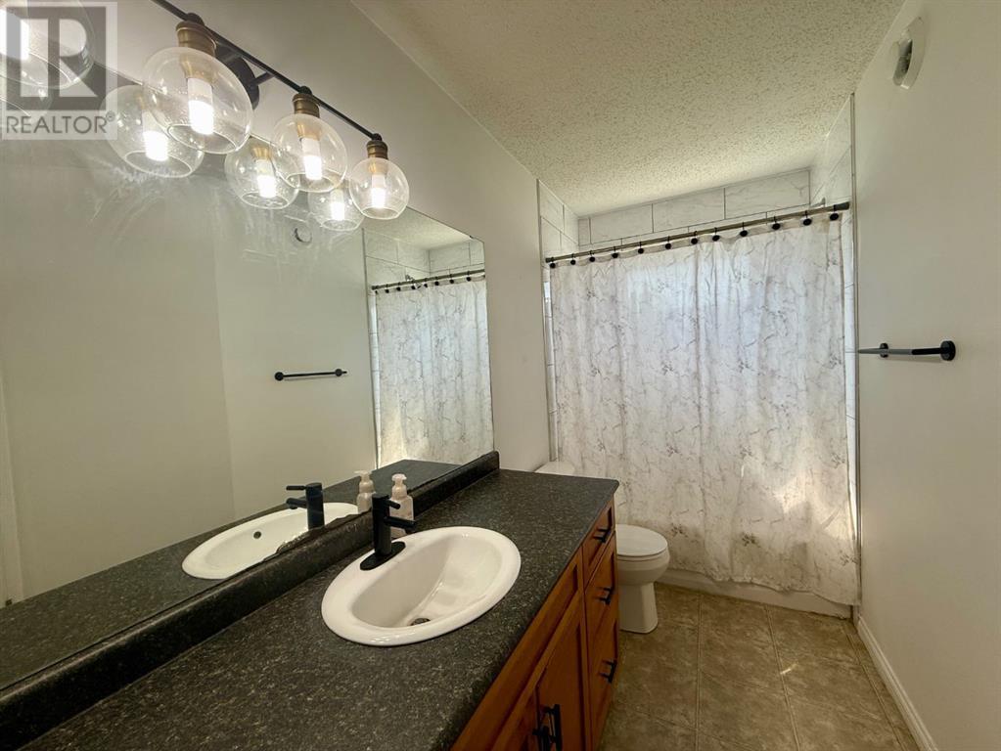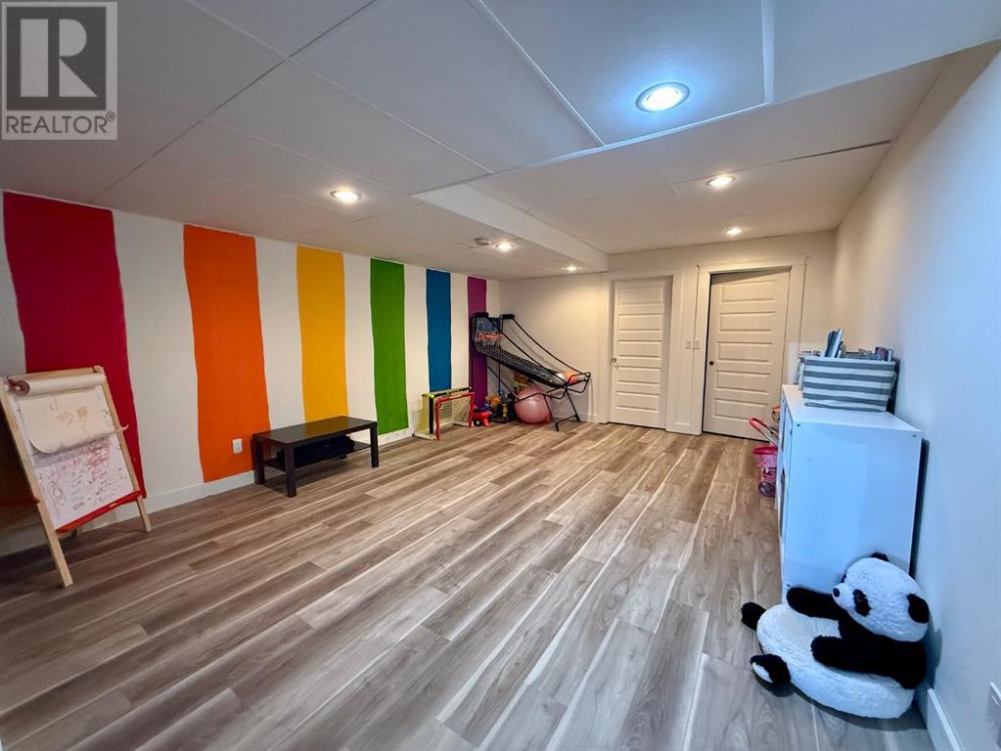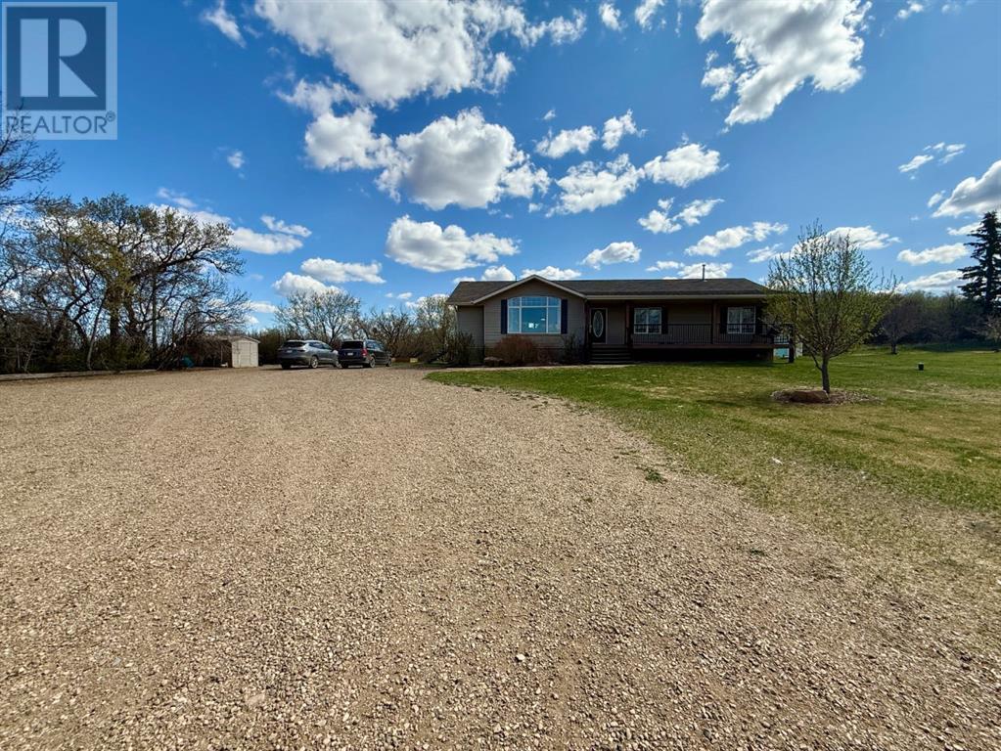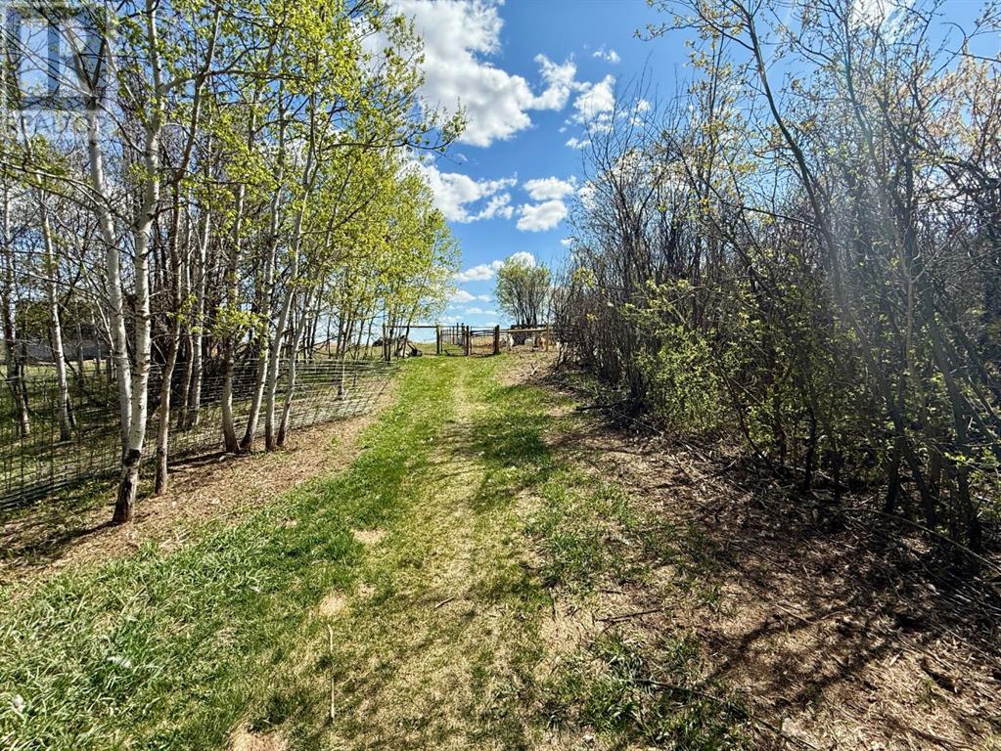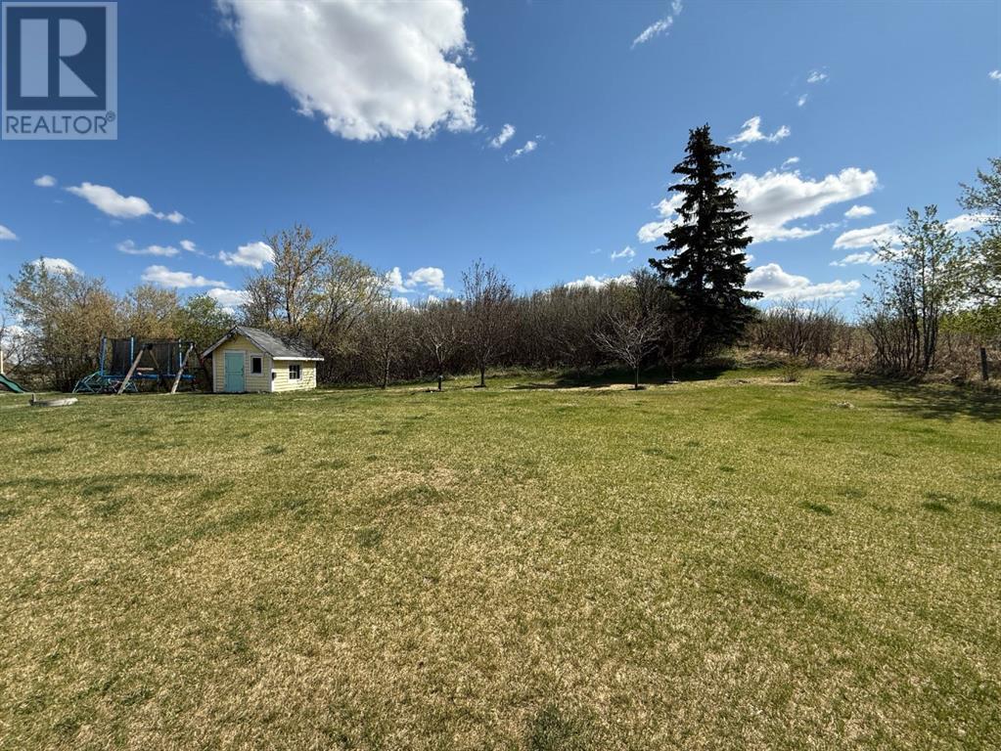6 Bedroom
4 Bathroom
1890 sqft
Bungalow
Central Air Conditioning
Forced Air
Acreage
Garden Area, Lawn
$489,900
Looking for peace, privacy, and prairie skies? This beautifully maintained 14.28-acre acreage offers all that and more! Ideally situated approximately 50 km south of Wainwright and centrally located to Provost and Hardisty, this property combines the best of rural living with convenient access to nearby communities.The heart of the property is a bright and inviting 1,980 sq. ft. bungalow, featuring an open concept main living area that welcomes natural light and provides ample space for family and entertaining. The main floor includes 3 bedrooms, 2.5 bathrooms, a home office, and a dedicated laundry room—making daily living both comfortable and practical.Downstairs, the almost fully finished basement expands your living space with a large family room, 3 additional bedrooms, a full bathroom, a craft or playroom, and abundant storage options.Enjoy your morning coffee on the east-facing, low-maintenance deck with attached gazebo, or unwind in the evenings on the west-facing covered deck as you take in Alberta’s stunning sunsets.Outdoors, the property is fenced and cross-fenced—perfect for animals—with plenty of room to roam. A 16x20 storage/workshop provides excellent space for tools, equipment, or hobby projects.Whether you're looking for a peaceful retreat or a place to start your hobby farm, this property checks all the boxes. Don’t miss the opportunity to make it your own! (id:44104)
Property Details
|
MLS® Number
|
A2219436 |
|
Property Type
|
Single Family |
|
Community Name
|
Amisk |
|
Amenities Near By
|
Golf Course, Schools |
|
Community Features
|
Golf Course Development |
|
Plan
|
1324353 |
|
Structure
|
Deck |
Building
|
Bathroom Total
|
4 |
|
Bedrooms Above Ground
|
3 |
|
Bedrooms Below Ground
|
3 |
|
Bedrooms Total
|
6 |
|
Appliances
|
Washer, Refrigerator, Gas Stove(s), Dishwasher, Dryer, Hood Fan |
|
Architectural Style
|
Bungalow |
|
Basement Development
|
Partially Finished |
|
Basement Type
|
Full (partially Finished) |
|
Constructed Date
|
2005 |
|
Construction Style Attachment
|
Detached |
|
Cooling Type
|
Central Air Conditioning |
|
Exterior Finish
|
Vinyl Siding |
|
Flooring Type
|
Carpeted, Laminate, Vinyl |
|
Foundation Type
|
See Remarks |
|
Half Bath Total
|
1 |
|
Heating Fuel
|
Natural Gas |
|
Heating Type
|
Forced Air |
|
Stories Total
|
1 |
|
Size Interior
|
1890 Sqft |
|
Total Finished Area
|
1889.78 Sqft |
|
Type
|
House |
Parking
Land
|
Acreage
|
Yes |
|
Fence Type
|
Cross Fenced, Fence |
|
Land Amenities
|
Golf Course, Schools |
|
Landscape Features
|
Garden Area, Lawn |
|
Size Irregular
|
14.28 |
|
Size Total
|
14.28 Ac|10 - 49 Acres |
|
Size Total Text
|
14.28 Ac|10 - 49 Acres |
|
Zoning Description
|
Cr |
Rooms
| Level |
Type |
Length |
Width |
Dimensions |
|
Basement |
Family Room |
|
|
19.83 Ft x 25.92 Ft |
|
Basement |
Recreational, Games Room |
|
|
13.92 Ft x 18.25 Ft |
|
Basement |
Bedroom |
|
|
15.50 Ft x 9.92 Ft |
|
Basement |
Bedroom |
|
|
11.67 Ft x 13.92 Ft |
|
Basement |
Bedroom |
|
|
9.83 Ft x 13.92 Ft |
|
Basement |
3pc Bathroom |
|
|
9.50 Ft x 12.25 Ft |
|
Basement |
Storage |
|
|
9.83 Ft x 9.00 Ft |
|
Basement |
Storage |
|
|
4.33 Ft x 12.92 Ft |
|
Basement |
Furnace |
|
|
9.25 Ft x 12.92 Ft |
|
Basement |
Furnace |
|
|
3.67 Ft x 8.67 Ft |
|
Main Level |
Foyer |
|
|
6.42 Ft x 10.58 Ft |
|
Main Level |
Living Room |
|
|
17.50 Ft x 16.50 Ft |
|
Main Level |
Dining Room |
|
|
12.92 Ft x 16.33 Ft |
|
Main Level |
Kitchen |
|
|
10.50 Ft x 16.50 Ft |
|
Main Level |
Office |
|
|
8.17 Ft x 9.92 Ft |
|
Main Level |
2pc Bathroom |
|
|
5.17 Ft x 4.50 Ft |
|
Main Level |
Primary Bedroom |
|
|
20.33 Ft x 14.08 Ft |
|
Main Level |
4pc Bathroom |
|
|
4.92 Ft x 9.17 Ft |
|
Main Level |
Bedroom |
|
|
10.67 Ft x 11.67 Ft |
|
Main Level |
Bedroom |
|
|
8.67 Ft x 11.17 Ft |
|
Main Level |
4pc Bathroom |
|
|
12.25 Ft x 7.08 Ft |
|
Main Level |
Laundry Room |
|
|
5.92 Ft x 11.17 Ft |
https://www.realtor.ca/real-estate/28293349/422067-rng-rd-80-amisk-amisk















