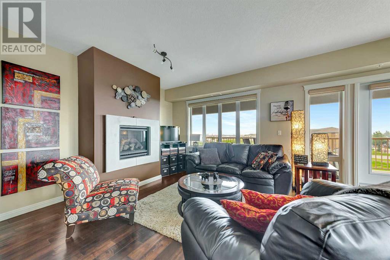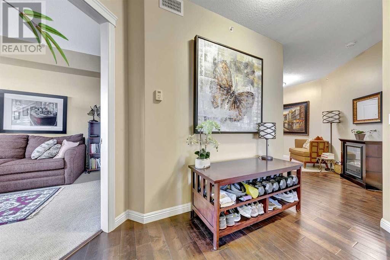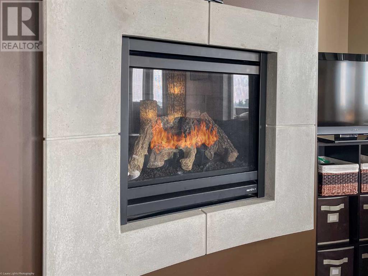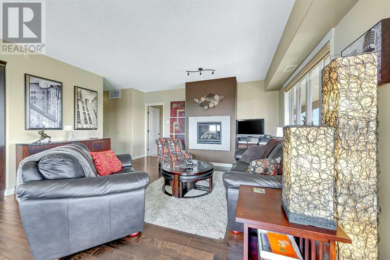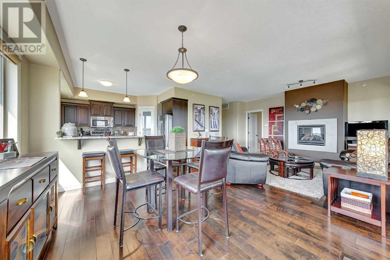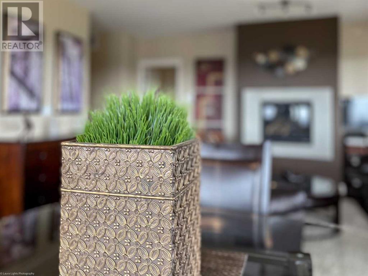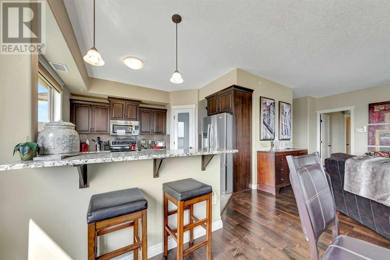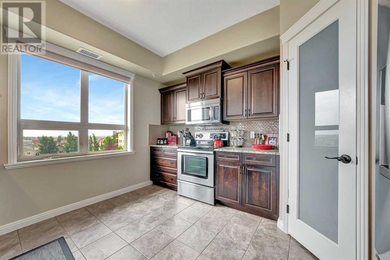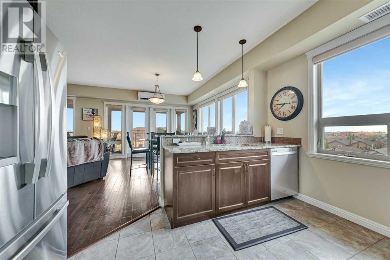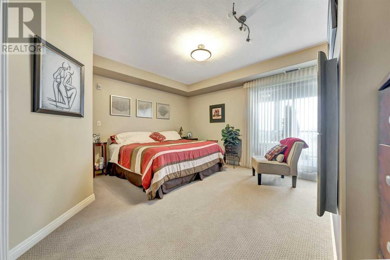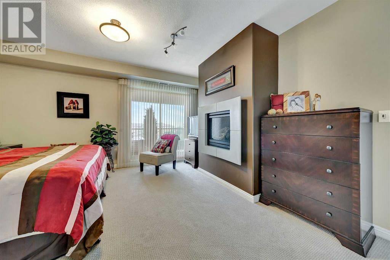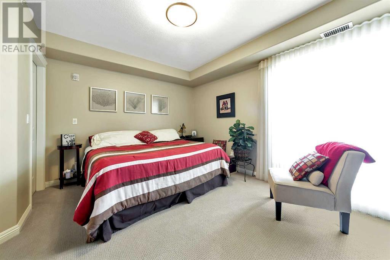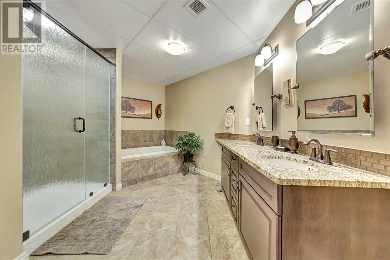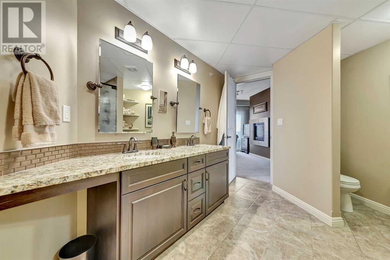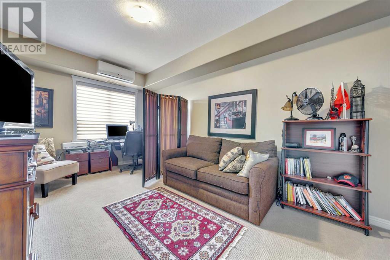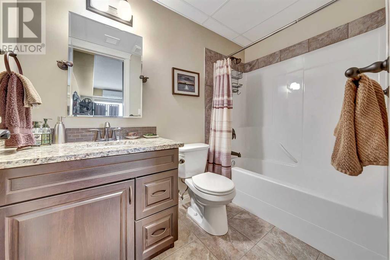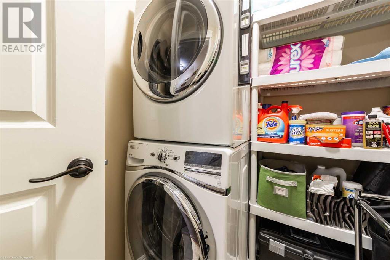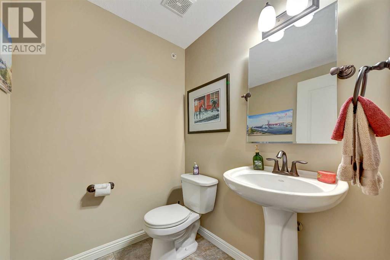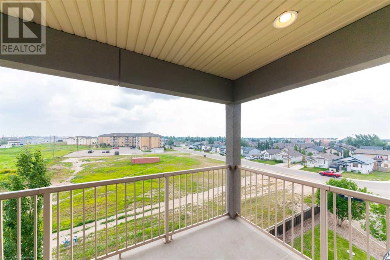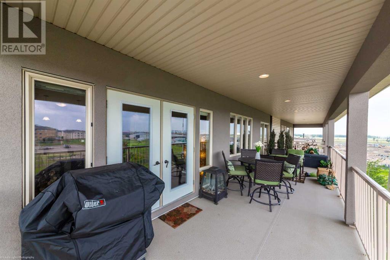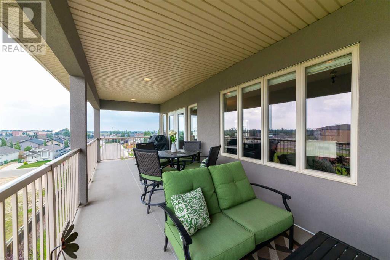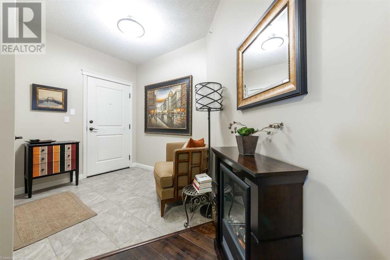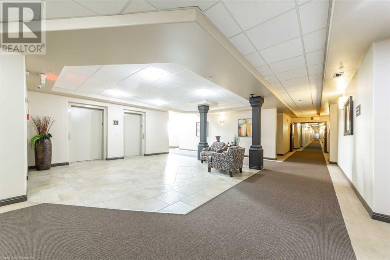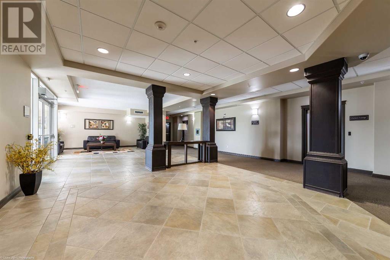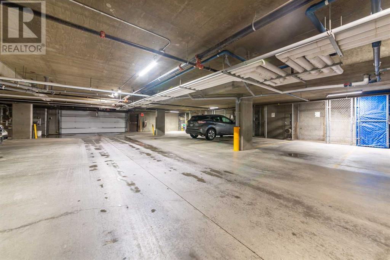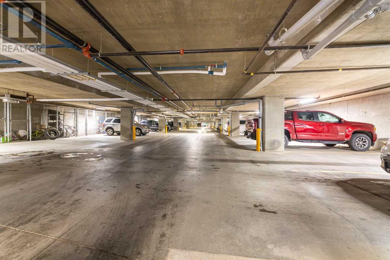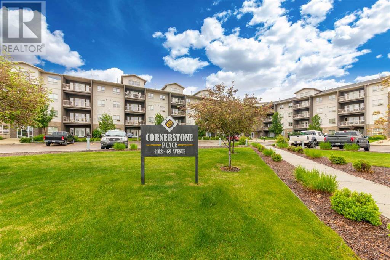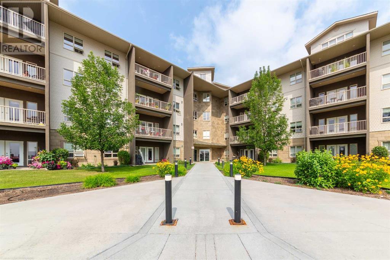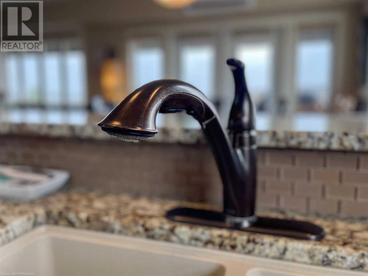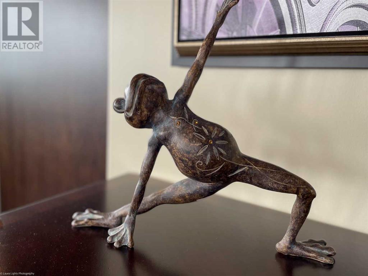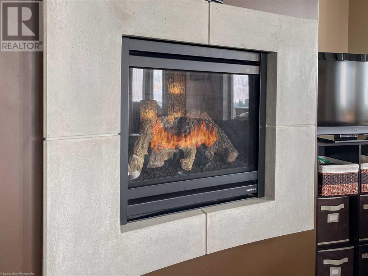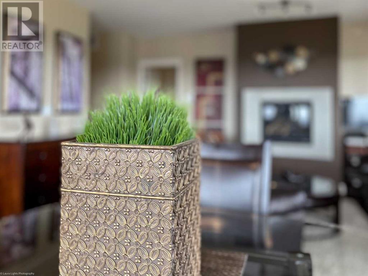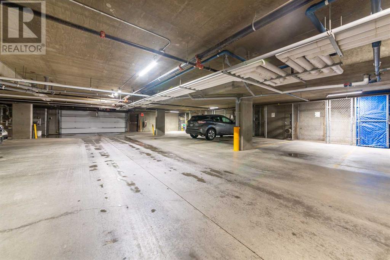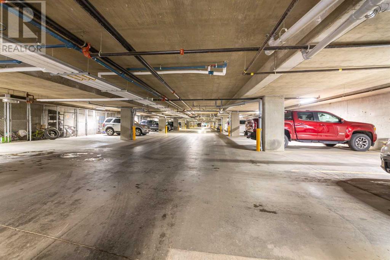418, 4102 69 Avenue Lloydminster, Alberta T9V 2H9
$334,500Maintenance, Condominium Amenities, Common Area Maintenance, Insurance, Interior Maintenance, Ground Maintenance, Property Management, Reserve Fund Contributions, Sewer, Waste Removal
$747.77 Monthly
Maintenance, Condominium Amenities, Common Area Maintenance, Insurance, Interior Maintenance, Ground Maintenance, Property Management, Reserve Fund Contributions, Sewer, Waste Removal
$747.77 Monthly4th floor executive suite. Enjoy all the perks of the 4th floor in Cornerstone Condos. Private access to the 4th floor. Immaculate views of the City from your corner unit extended super-balcony, complete with two separate access points. This open plan boasts 3 washrooms (2 ensuite washrooms and 1 guest washroom ... have a look at the primary bedroom ensuite pictures!). The living room area is warm and inviting, complete with the 1st of 2 gas fireplaces. A touch of a button opens the auto-blinds to the panoramic City views that continue from the living room area into the dining area, which has ample space for guests. The peninsula stone island is the perfect separation to the kitchen. The primary bedroom has the 2nd fireplace, along with the 5-piece ensuite that is absolutely stunning. Complete underground parking with 2 side by side parking stalls and additional storage units for each parking stall. Additional amenities of Cornerstone Living include; an exercise room, guest suits, and even a separate social room. One-payment condo fees include almost everything...including gas - ask your agent for details. (id:44104)
Property Details
| MLS® Number | A2121002 |
| Property Type | Single Family |
| Community Name | West Lloydminster City |
| Community Features | Pets Not Allowed |
| Features | Elevator, Closet Organizers, Guest Suite, Parking |
| Parking Space Total | 2 |
| Plan | 1022733 |
| Structure | See Remarks |
Building
| Bathroom Total | 3 |
| Bedrooms Above Ground | 2 |
| Bedrooms Total | 2 |
| Amenities | Car Wash, Exercise Centre, Guest Suite, Party Room |
| Appliances | Refrigerator, Window/sleeve Air Conditioner, Dishwasher, Stove, Microwave Range Hood Combo, Window Coverings, Garage Door Opener, Washer & Dryer |
| Architectural Style | Low Rise |
| Constructed Date | 2010 |
| Construction Material | Poured Concrete |
| Construction Style Attachment | Attached |
| Cooling Type | Central Air Conditioning |
| Exterior Finish | Concrete |
| Fire Protection | Alarm System, Full Sprinkler System |
| Fireplace Present | Yes |
| Fireplace Total | 2 |
| Flooring Type | Carpeted, Hardwood, Tile |
| Foundation Type | Poured Concrete |
| Half Bath Total | 1 |
| Heating Fuel | Natural Gas |
| Heating Type | Forced Air |
| Stories Total | 4 |
| Size Interior | 1448 Sqft |
| Total Finished Area | 1448 Sqft |
| Type | Apartment |
Parking
| Shared | |
| Underground |
Land
| Acreage | No |
| Size Total Text | Unknown |
| Zoning Description | R4 |
Rooms
| Level | Type | Length | Width | Dimensions |
|---|---|---|---|---|
| Main Level | Bedroom | 16.50 Ft x 10.67 Ft | ||
| Main Level | 2pc Bathroom | .00 Ft x .00 Ft | ||
| Main Level | Laundry Room | 6.42 Ft x 5.50 Ft | ||
| Main Level | Living Room | 16.67 Ft x 14.67 Ft | ||
| Main Level | Dining Room | 13.00 Ft x 10.00 Ft | ||
| Main Level | Kitchen | 12.00 Ft x 12.00 Ft | ||
| Main Level | Primary Bedroom | 15.25 Ft x 13.00 Ft | ||
| Main Level | 5pc Bathroom | .00 Ft x .00 Ft | ||
| Main Level | 4pc Bathroom | .00 Ft x .00 Ft |
https://www.realtor.ca/real-estate/26732890/418-4102-69-avenue-lloydminster-west-lloydminster-city
Interested?
Contact us for more information



