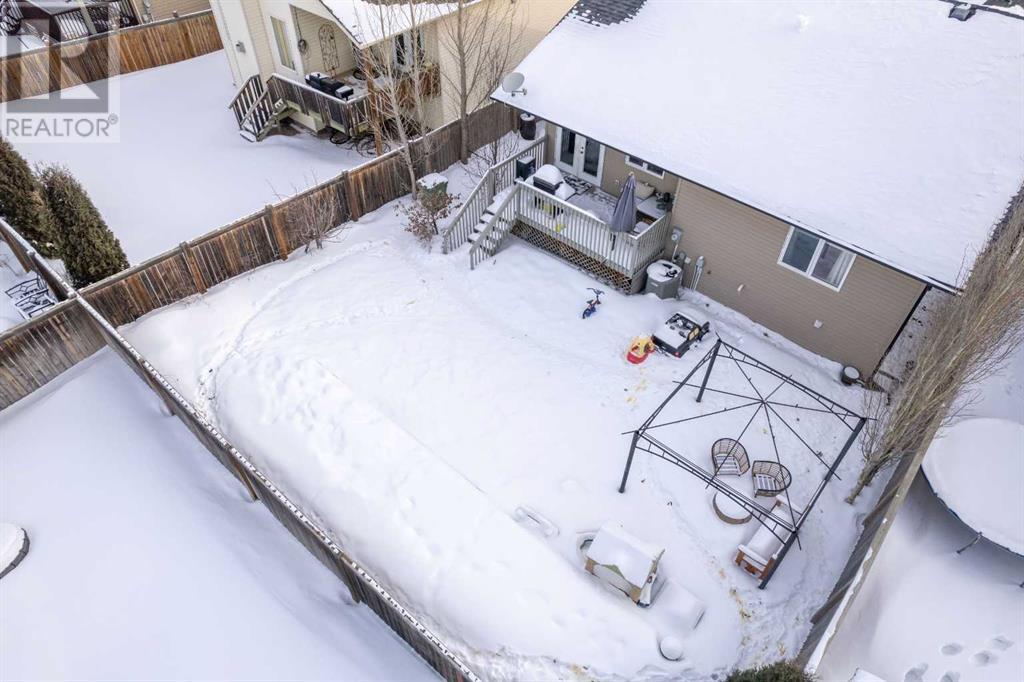6 Bedroom
3 Bathroom
1352 sqft
Bi-Level
Fireplace
Central Air Conditioning
Forced Air
Landscaped, Lawn
$394,000
This bi-level home is tucked away in the desirable Parkview Estates, offering a perfect combination of space, comfort, and style. With six bedrooms and three bathrooms, this home provides 1,352 sq. ft. of living space on the main level, designed with functionality and elegance in mind. From the moment you step inside, you’ll be greeted by an abundance of natural light streaming through oversized windows, creating a bright and inviting atmosphere in every room. The spacious kitchen is the focal of the home, featuring rich wood cabinetry, stainless steel appliances, modern tile backsplash and flooring, and a corner pantry for extra storage. The central vac .The east-facing front living room accents a open-concept layout that seamlessly connects the main living areas. The primary bedroom serves as a private retreat, offering a walk-in closet, ensuite bathroom, and plenty of space. Two additional upstairs bedrooms provide flexibility. The fully finished basement expands the living space significantly, offering three additional bedrooms, a full bathroom, a large laundry room, and a spacious family room, perfect for entertaining or relaxing. The double attached garage is drywalled, insulated, and heated,. Additional features include central air conditioning, Outside, the landscaped yard is designed for both beauty and functionality, complete with features, shrubs, garden spaces with, asparagus, raspberries, saskatoons and a few others. There is a stamped concrete, creating a serene and inviting outdoor setting. Thoughtfully designed this well appointed home is walking distance to many amenities , schools and walking paths. (id:44104)
Property Details
|
MLS® Number
|
A2195785 |
|
Property Type
|
Single Family |
|
Community Name
|
Parkview Estates |
|
Amenities Near By
|
Schools, Shopping |
|
Parking Space Total
|
4 |
|
Plan
|
0821715 |
|
Structure
|
Deck |
Building
|
Bathroom Total
|
3 |
|
Bedrooms Above Ground
|
3 |
|
Bedrooms Below Ground
|
3 |
|
Bedrooms Total
|
6 |
|
Appliances
|
Washer, Refrigerator, Dishwasher, Stove, Dryer, Microwave Range Hood Combo |
|
Architectural Style
|
Bi-level |
|
Basement Development
|
Finished |
|
Basement Type
|
Full (finished) |
|
Constructed Date
|
2008 |
|
Construction Material
|
Wood Frame |
|
Construction Style Attachment
|
Detached |
|
Cooling Type
|
Central Air Conditioning |
|
Exterior Finish
|
Vinyl Siding |
|
Fireplace Present
|
Yes |
|
Fireplace Total
|
1 |
|
Flooring Type
|
Carpeted, Laminate, Tile |
|
Foundation Type
|
Wood |
|
Heating Type
|
Forced Air |
|
Size Interior
|
1352 Sqft |
|
Total Finished Area
|
1352 Sqft |
|
Type
|
House |
Parking
|
Concrete
|
|
|
Attached Garage
|
2 |
Land
|
Acreage
|
No |
|
Fence Type
|
Fence |
|
Land Amenities
|
Schools, Shopping |
|
Landscape Features
|
Landscaped, Lawn |
|
Size Frontage
|
16.76 M |
|
Size Irregular
|
5791.00 |
|
Size Total
|
5791 Sqft|4,051 - 7,250 Sqft |
|
Size Total Text
|
5791 Sqft|4,051 - 7,250 Sqft |
|
Zoning Description
|
R1 |
Rooms
| Level |
Type |
Length |
Width |
Dimensions |
|
Basement |
Family Room |
|
|
20.00 Ft x 21.00 Ft |
|
Basement |
Bedroom |
|
|
10.00 Ft x 12.00 Ft |
|
Basement |
Bedroom |
|
|
11.00 Ft x 11.00 Ft |
|
Basement |
Bedroom |
|
|
11.00 Ft x 12.00 Ft |
|
Basement |
4pc Bathroom |
|
|
.00 Ft x .00 Ft |
|
Basement |
Laundry Room |
|
|
9.00 Ft x 6.00 Ft |
|
Main Level |
Living Room |
|
|
16.00 Ft x 12.00 Ft |
|
Main Level |
Other |
|
|
18.00 Ft x 15.00 Ft |
|
Main Level |
Bedroom |
|
|
10.00 Ft x 11.00 Ft |
|
Main Level |
Bedroom |
|
|
10.00 Ft x 9.00 Ft |
|
Main Level |
4pc Bathroom |
|
|
.00 Ft x .00 Ft |
|
Main Level |
Primary Bedroom |
|
|
12.00 Ft x 13.00 Ft |
|
Main Level |
3pc Bathroom |
|
|
.00 Ft x .00 Ft |
https://www.realtor.ca/real-estate/27938580/4112-72-avenue-lloydminster-parkview-estates










































