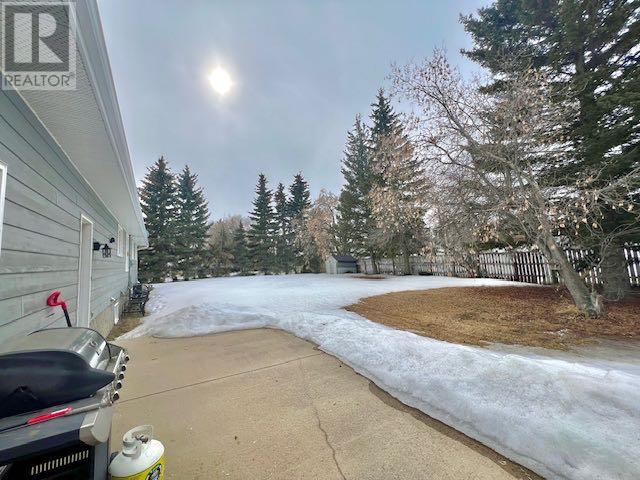3 Bedroom
3 Bathroom
1620 sqft
Bungalow
Central Air Conditioning
Forced Air
$200,000
3 bed/3 bath bungalow located on a large lot in the village of Chauvin. The main floor boasts a well laid out floor plan. Located near the back entrance, is a 2 pce bathroom, a spacious closet and pantry on one side and the laundry area tucked away on the other. The bright, spacious kitchen/dinette has ample counter space and storage areas, with stainless steel appliances. The formal dining and living room have large east facing windows providing plenty of light. A 4 pce bathroom c/w jacuzzi tub, 2 bedrooms and the primary bedroom with its own 3 pce bathroom complete the main floor. The home has updated flooring and refrigerator purchased in 2024. .The large, insulated basement has a roughed in fireplace space. There is plenty of room for future bedrooms, home theatre, games room and many other possibilities. The home has an attached, insulated, 2 car garage with walk in access through the house or back yard. Outside, is a mature, large, partially fenced yard with a 8 car parking pad. This home is a must see! (id:44104)
Property Details
|
MLS® Number
|
A2204651 |
|
Property Type
|
Single Family |
|
Community Name
|
Chauvin |
|
Features
|
No Animal Home, No Smoking Home |
|
Parking Space Total
|
10 |
|
Plan
|
8520764 |
|
Structure
|
Shed, None |
Building
|
Bathroom Total
|
3 |
|
Bedrooms Above Ground
|
3 |
|
Bedrooms Total
|
3 |
|
Appliances
|
Washer, Refrigerator, Cooktop - Electric, Dishwasher, Dryer, Microwave, Freezer, Oven - Built-in, Window Coverings, Garage Door Opener |
|
Architectural Style
|
Bungalow |
|
Basement Development
|
Unfinished |
|
Basement Type
|
Full (unfinished) |
|
Constructed Date
|
1981 |
|
Construction Material
|
Wood Frame |
|
Construction Style Attachment
|
Detached |
|
Cooling Type
|
Central Air Conditioning |
|
Exterior Finish
|
Brick, Composite Siding |
|
Flooring Type
|
Carpeted, Laminate, Linoleum |
|
Foundation Type
|
Wood |
|
Half Bath Total
|
1 |
|
Heating Fuel
|
Natural Gas |
|
Heating Type
|
Forced Air |
|
Stories Total
|
1 |
|
Size Interior
|
1620 Sqft |
|
Total Finished Area
|
1620 Sqft |
|
Type
|
House |
Parking
|
Attached Garage
|
2 |
|
Other
|
|
|
R V
|
|
Land
|
Acreage
|
No |
|
Fence Type
|
Partially Fenced |
|
Size Depth
|
39.62 M |
|
Size Frontage
|
40.23 M |
|
Size Irregular
|
17160.00 |
|
Size Total
|
17160 Sqft|10,890 - 21,799 Sqft (1/4 - 1/2 Ac) |
|
Size Total Text
|
17160 Sqft|10,890 - 21,799 Sqft (1/4 - 1/2 Ac) |
|
Zoning Description
|
R1 |
Rooms
| Level |
Type |
Length |
Width |
Dimensions |
|
Main Level |
Kitchen |
|
|
11.09 Ft x 9.50 Ft |
|
Main Level |
Breakfast |
|
|
11.08 Ft x 12.67 Ft |
|
Main Level |
2pc Bathroom |
|
|
.00 Ft x .00 Ft |
|
Main Level |
Dining Room |
|
|
9.75 Ft x 11.83 Ft |
|
Main Level |
Living Room |
|
|
11.83 Ft x 19.75 Ft |
|
Main Level |
Foyer |
|
|
13.42 Ft x 5.67 Ft |
|
Main Level |
4pc Bathroom |
|
|
.00 Ft x .00 Ft |
|
Main Level |
Bedroom |
|
|
11.17 Ft x 10.92 Ft |
|
Main Level |
Bedroom |
|
|
11.17 Ft x 9.75 Ft |
|
Main Level |
Primary Bedroom |
|
|
10.75 Ft x 13.08 Ft |
|
Main Level |
3pc Bathroom |
|
|
.00 Ft x .00 Ft |
https://www.realtor.ca/real-estate/28060411/411-main-street-chauvin-chauvin





































